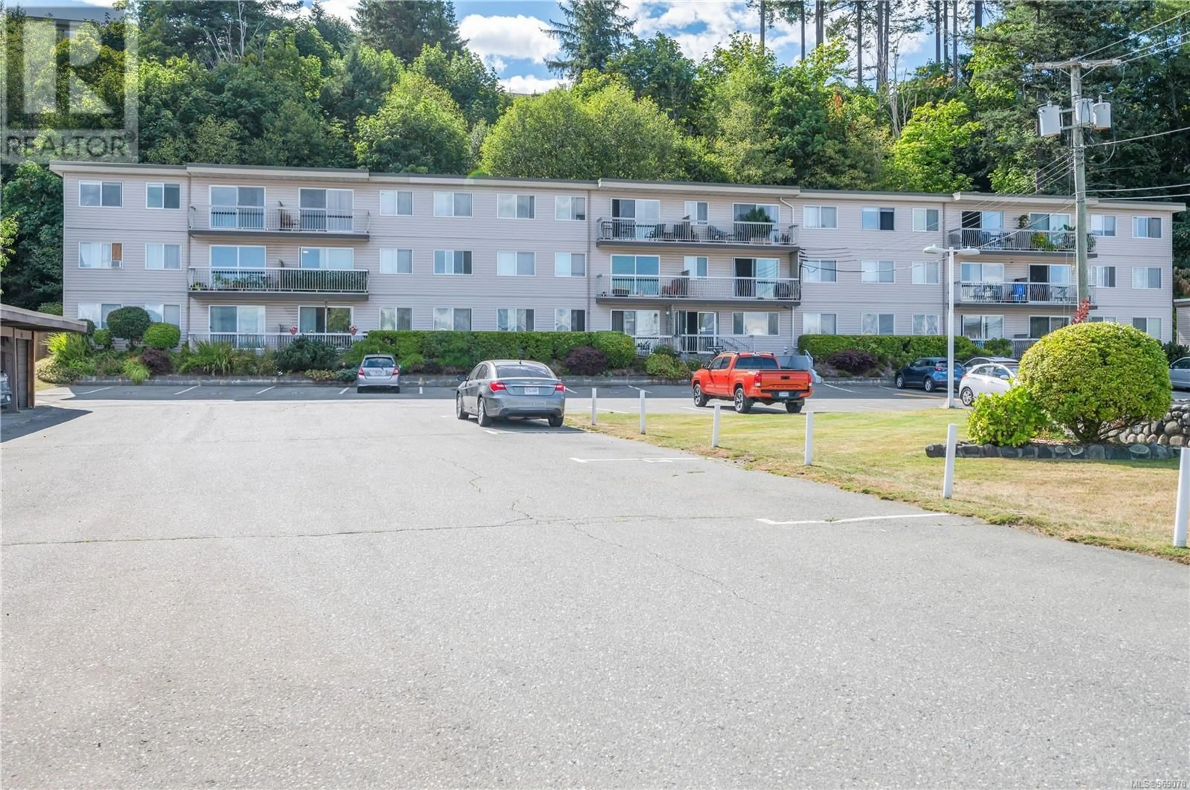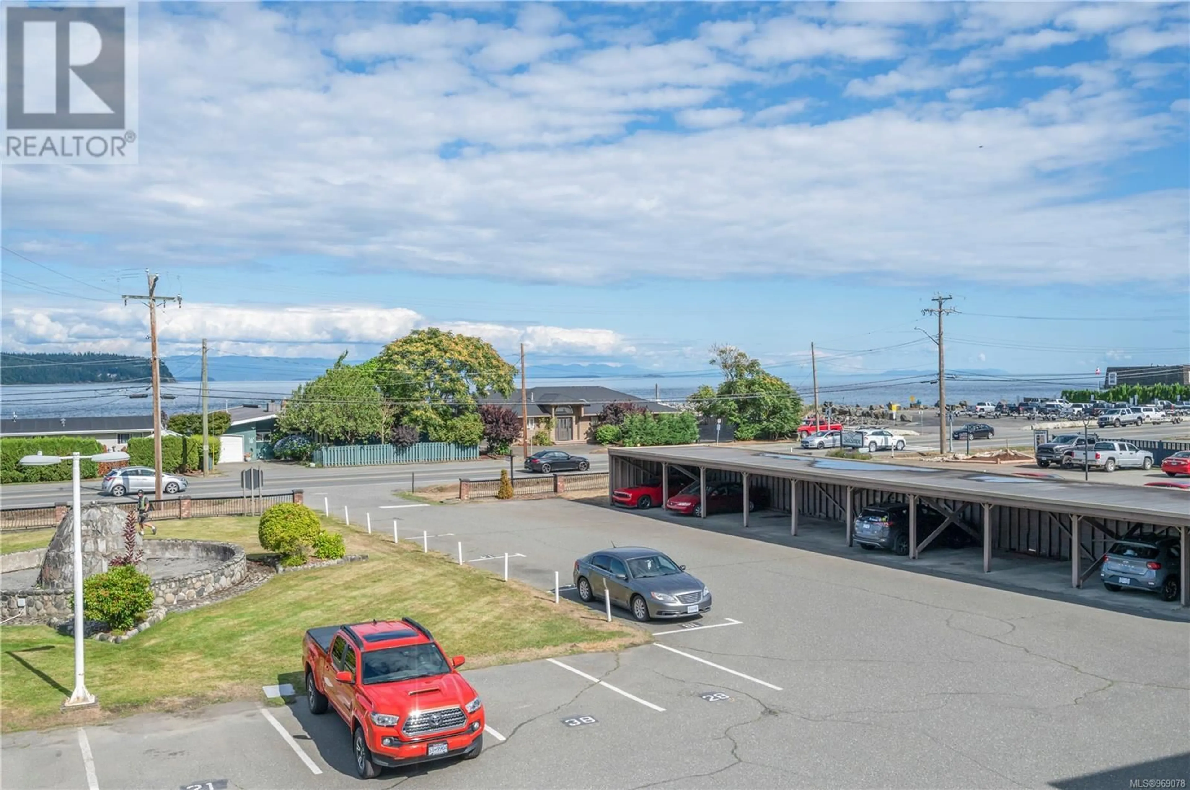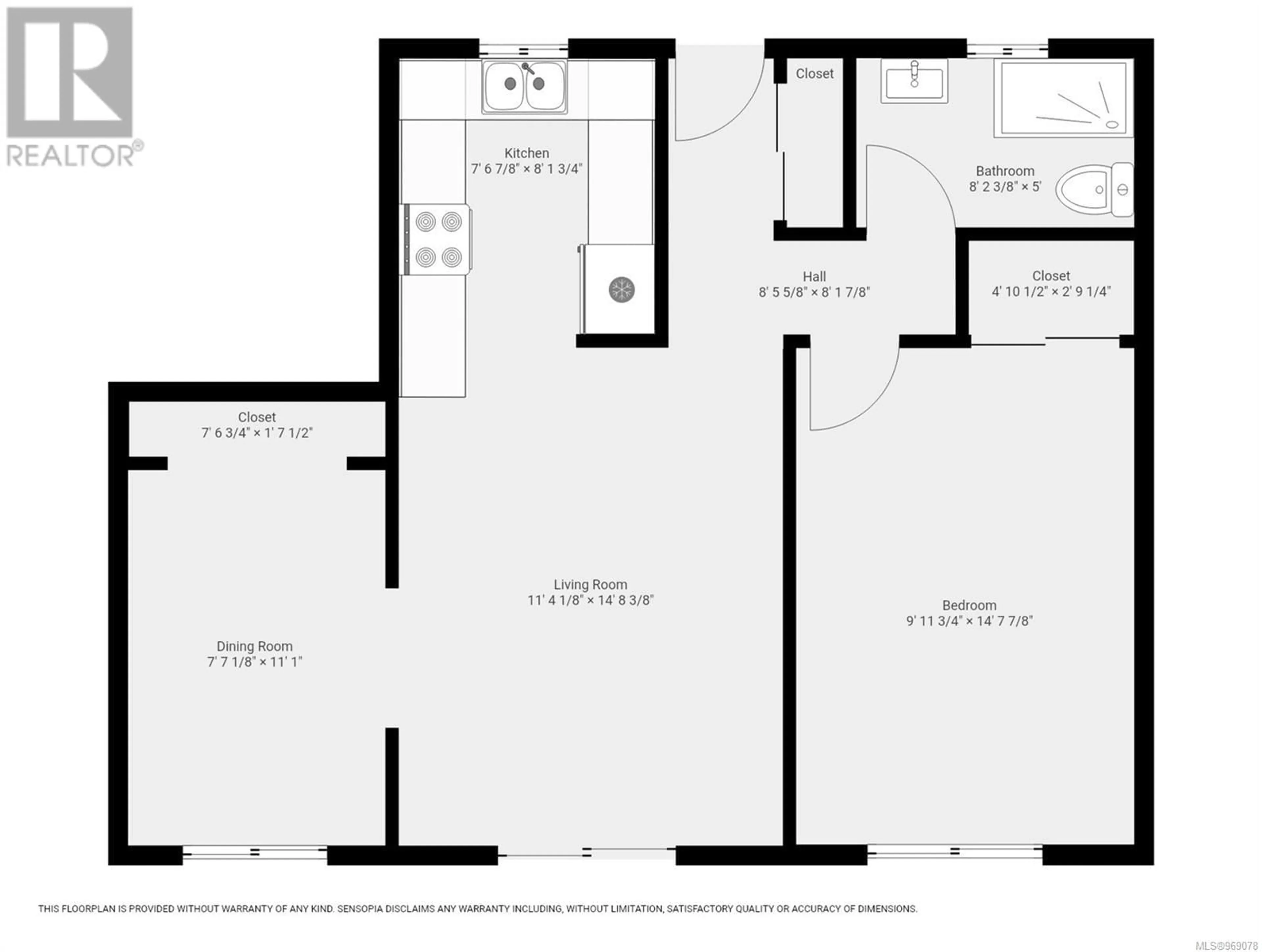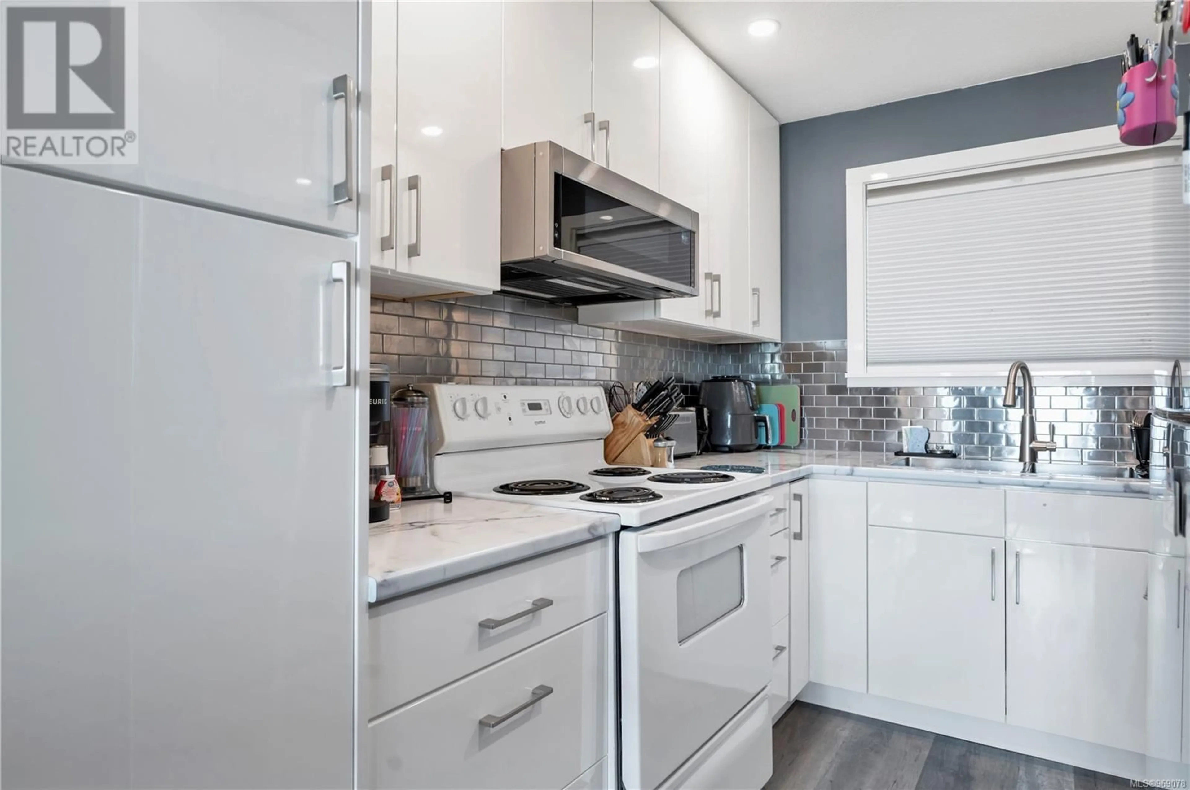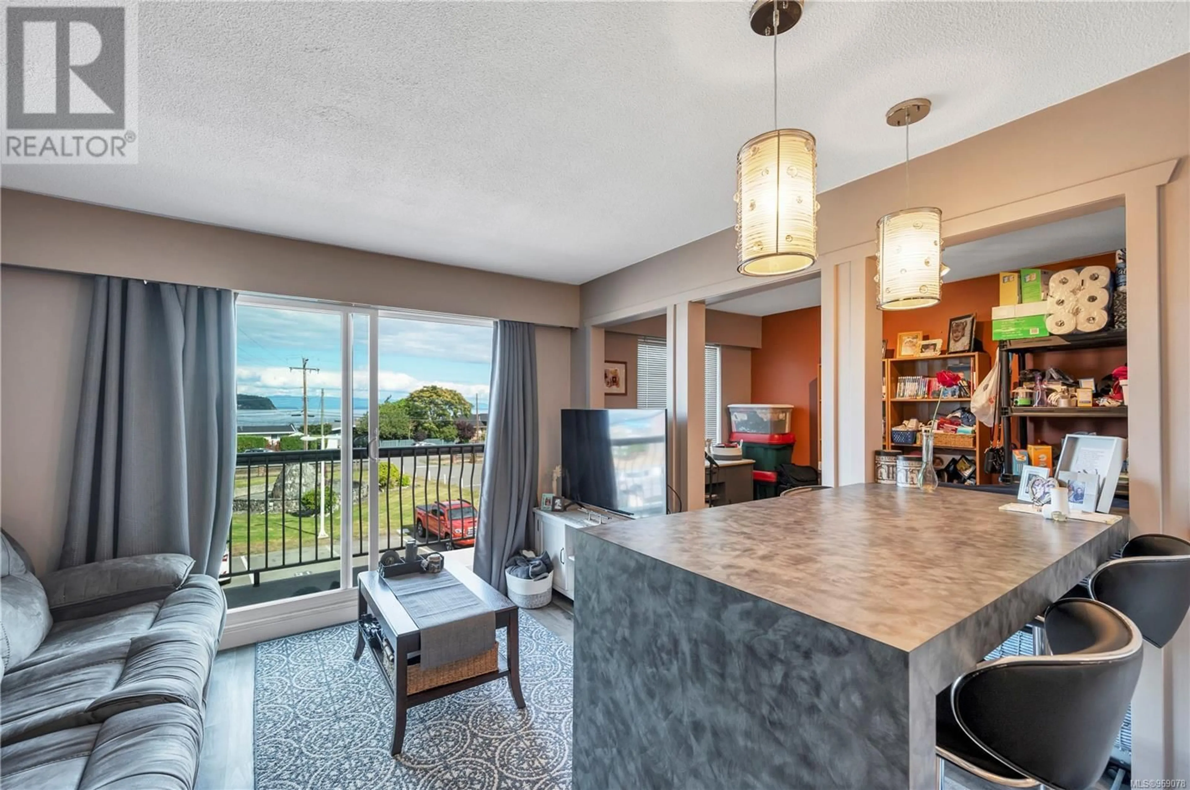24 940 Island Hwy S, Campbell River, British Columbia V9W1B1
Contact us about this property
Highlights
Estimated ValueThis is the price Wahi expects this property to sell for.
The calculation is powered by our Instant Home Value Estimate, which uses current market and property price trends to estimate your home’s value with a 90% accuracy rate.Not available
Price/Sqft$417/sqft
Est. Mortgage$1,263/mo
Maintenance fees$245/mo
Tax Amount ()-
Days On Market235 days
Description
Welcome to 940 S Island Hwy- your beautiful island oasis. This second-floor ocean view condo offers a fully updated kitchen, bathroom, and flooring throughout. The primary bedroom is very spacious and offers a lovely view. The den off the living room can easily be turned into a second bedroom, or great for a work-from-home office & extra storage. The large shared patio in the back is a lovely spot for barbecues and hanging out. Professionally managed building with low strata fees. Located on the major bus route just five minutes from downtown. This condo is perfect for investors or first-time buyers. You will love this little slice of paradise- just move in and enjoy! (id:39198)
Property Details
Interior
Features
Main level Floor
Primary Bedroom
10'0 x 15'0Den
7'7 x 11'0Bathroom
Living room
11'4 x 14'8Exterior
Parking
Garage spaces 11
Garage type -
Other parking spaces 0
Total parking spaces 11
Condo Details
Inclusions
Property History
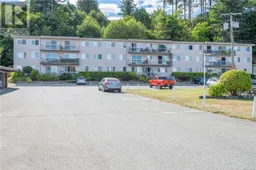 15
15
