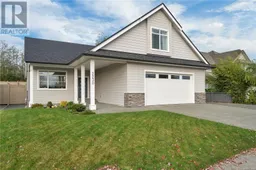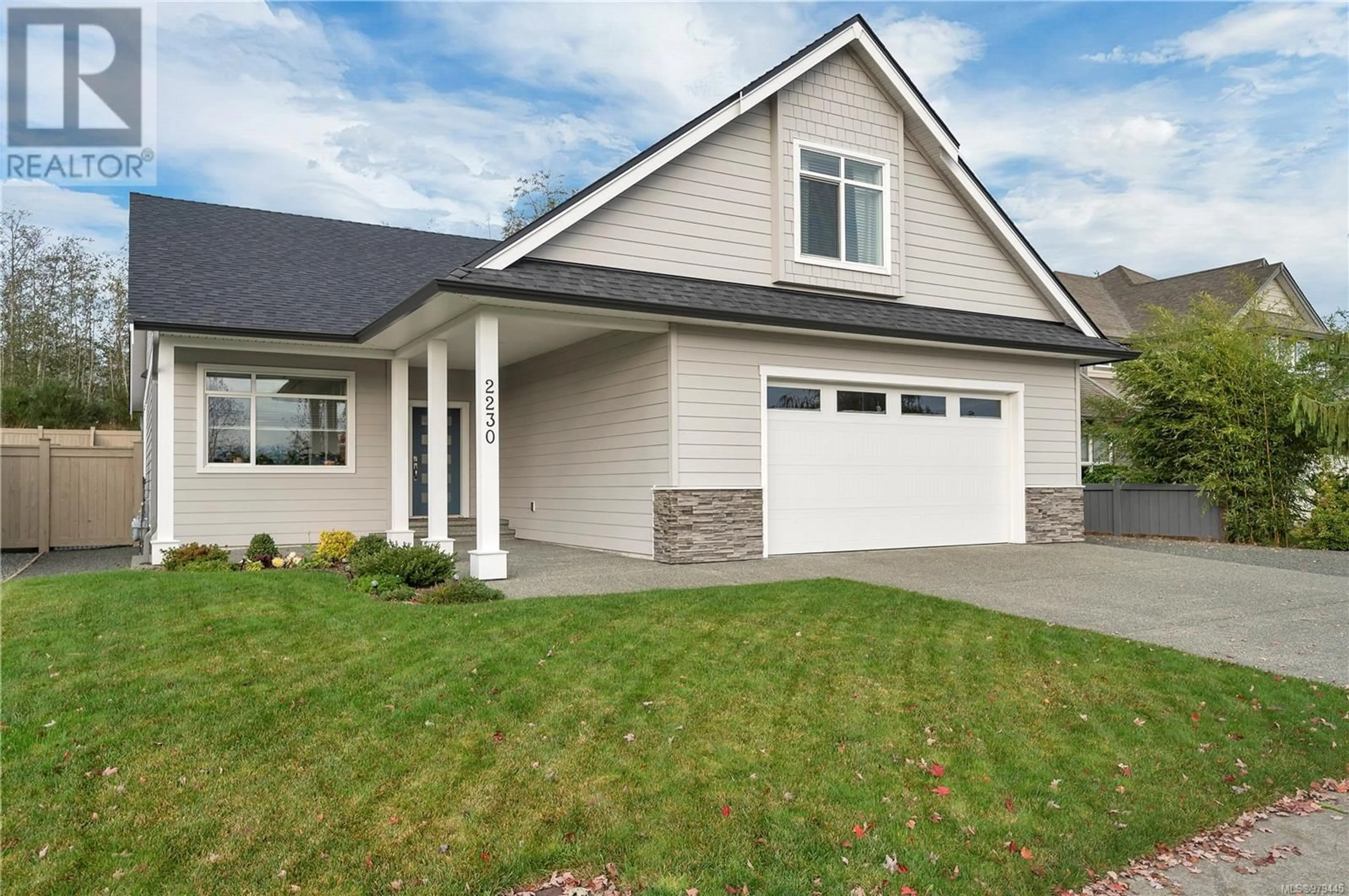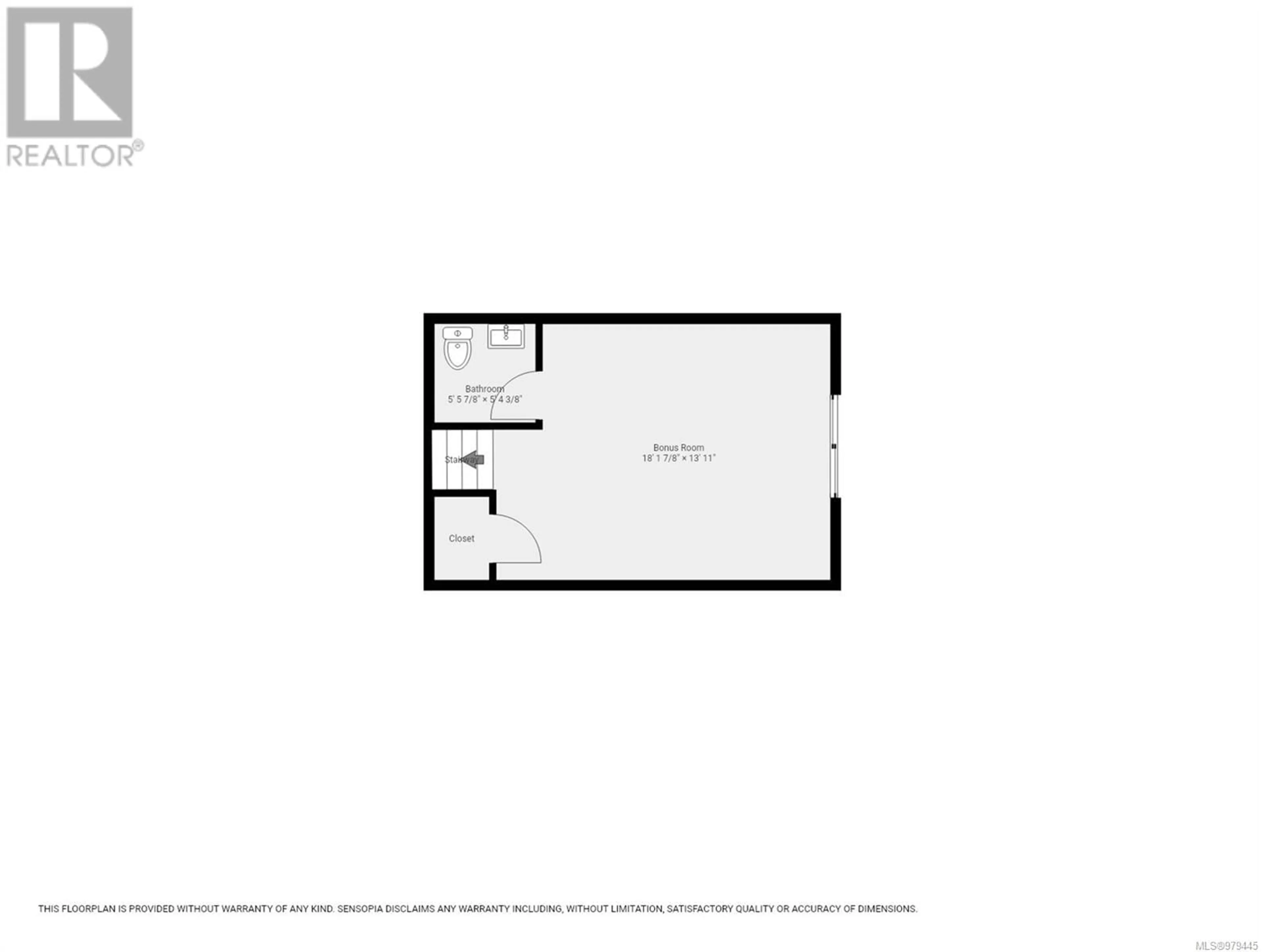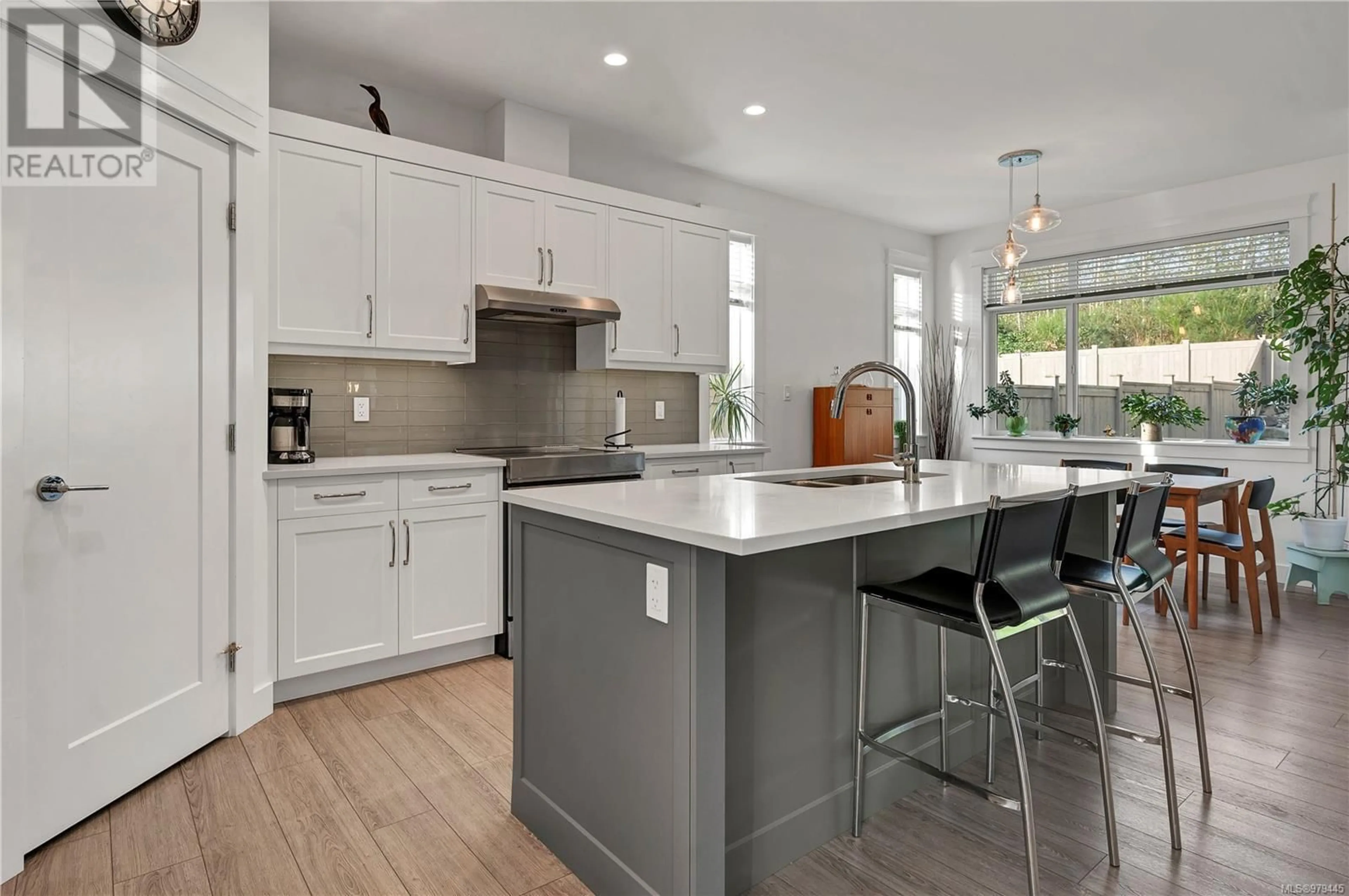2230 Forest Grove Dr, Campbell River, British Columbia V9W0C9
Contact us about this property
Highlights
Estimated ValueThis is the price Wahi expects this property to sell for.
The calculation is powered by our Instant Home Value Estimate, which uses current market and property price trends to estimate your home’s value with a 90% accuracy rate.Not available
Price/Sqft$513/sqft
Est. Mortgage$4,247/mo
Tax Amount ()-
Days On Market85 days
Description
Welcome to this beautifully designed 1,926 sq ft rancher with bonus room located in the prestigious Forest Grove Estates. This home offers an exceptional combination of modern amenities and timeless elegance. An open concept floor plan and high ceilings provide plenty of natural light and give the home a grand feel. On the main floor, you'll find three bedrooms, with the option of using the 2nd floor bonus room which has a 2 pc. bath as a fourth bedroom or versatile family room. Enter the heart of the home, a chef’s dream kitchen featuring luxurious quartz countertops, stainless steel appliances including a induction range, large island with eating bar and a pantry, blending seamlessly to the dining and living area. Step outside, to a beautifully landscaped backyard, perfect for entertaining or relaxing. This fully fenced yard provides an extra-large patio with a gas BBQ hookup, gazebo with screens, rock wall garden, and irrigation. Ample space to meet your storage needs a double attached garage and RV Parking. Enjoy the lifestyle Forest Grove Estates has to offer, central to all amenities, and steps to the renowned Campbell River Colf Club and Naturally Pacific Resort. Don't miss out on this fantastic opportunity, schedule your viewing today! (id:39198)
Property Details
Interior
Features
Second level Floor
Bathroom
Bonus Room
18'1 x 13'11Exterior
Parking
Garage spaces 5
Garage type -
Other parking spaces 0
Total parking spaces 5
Property History
 40
40


