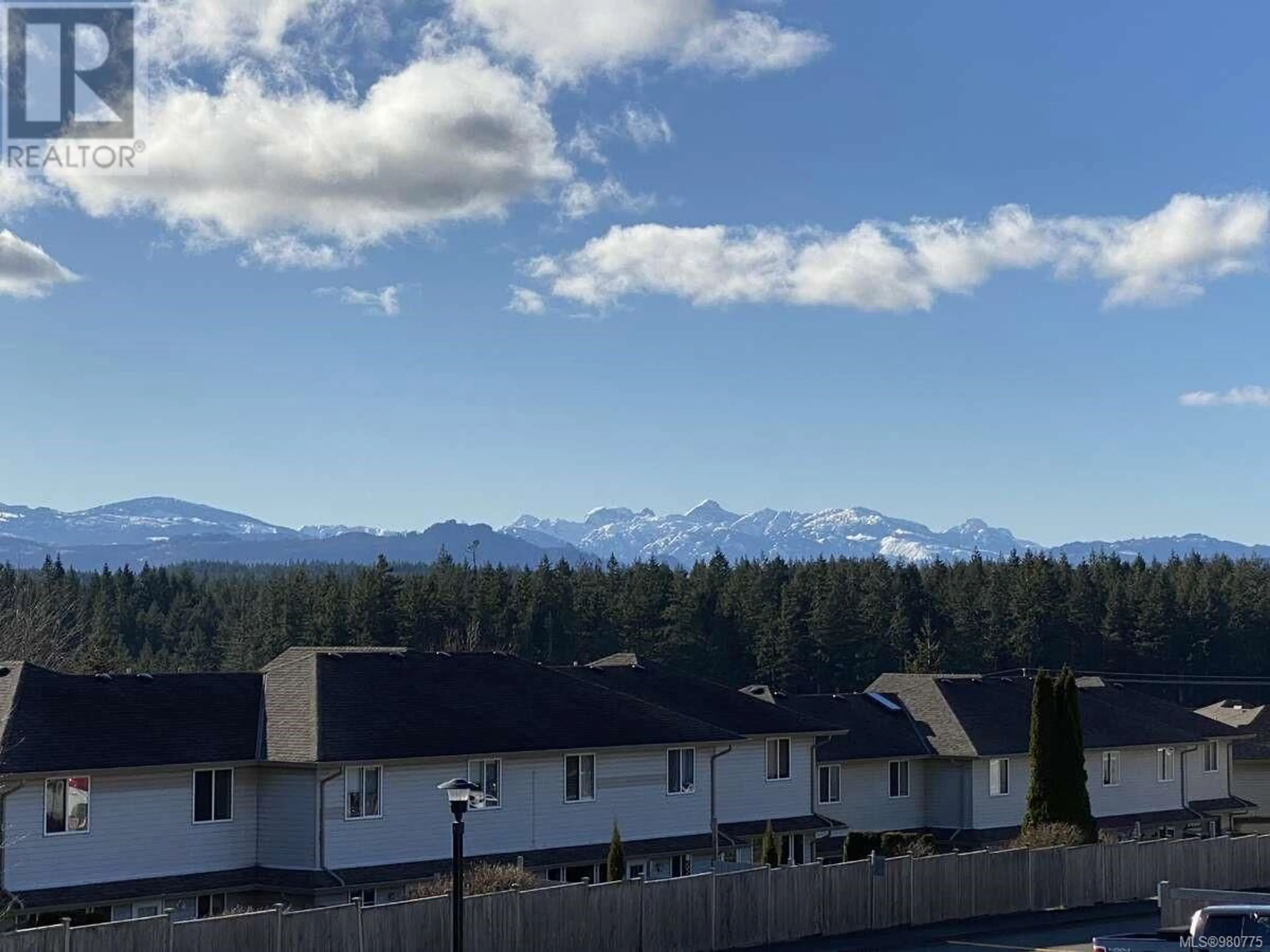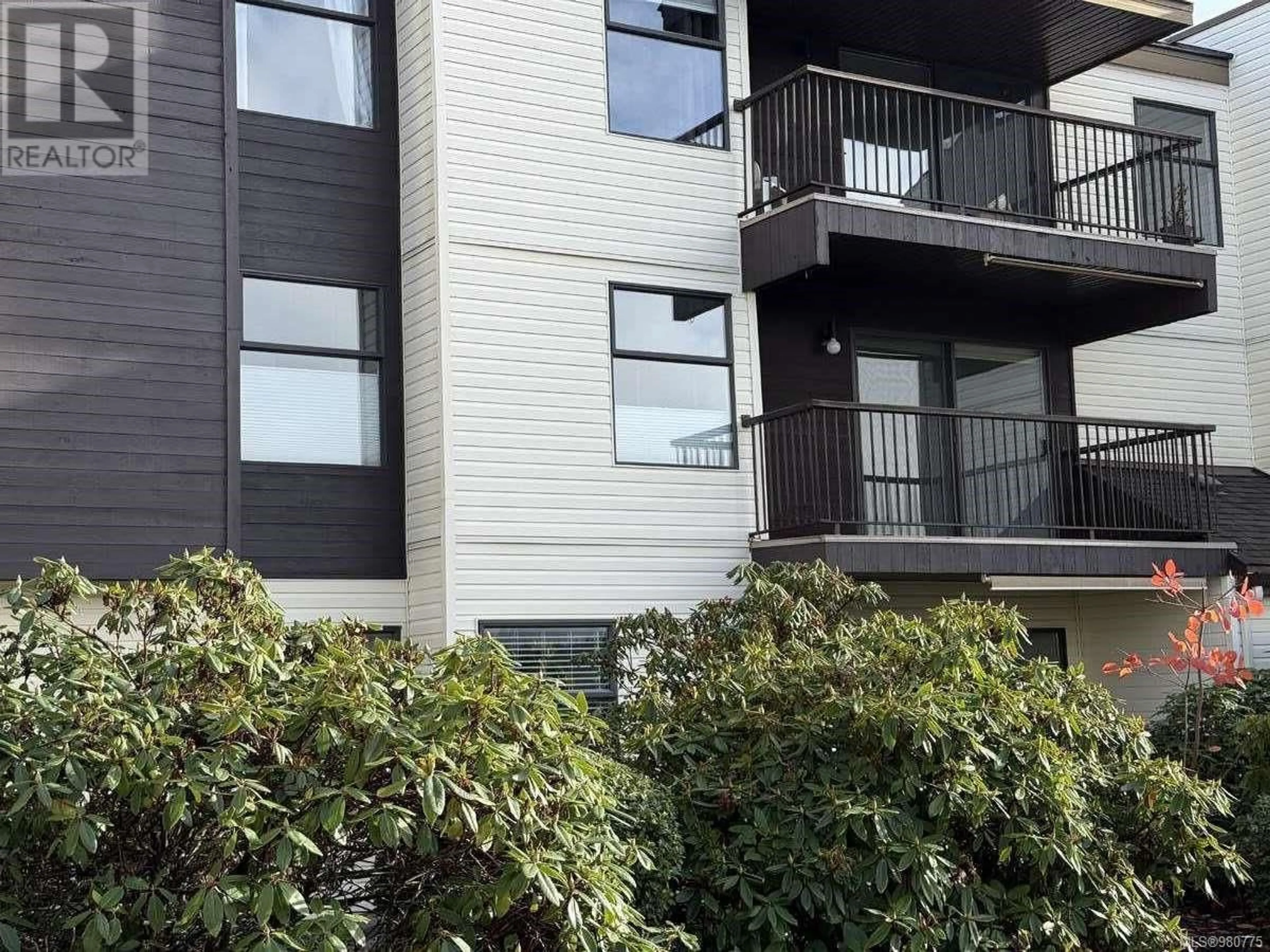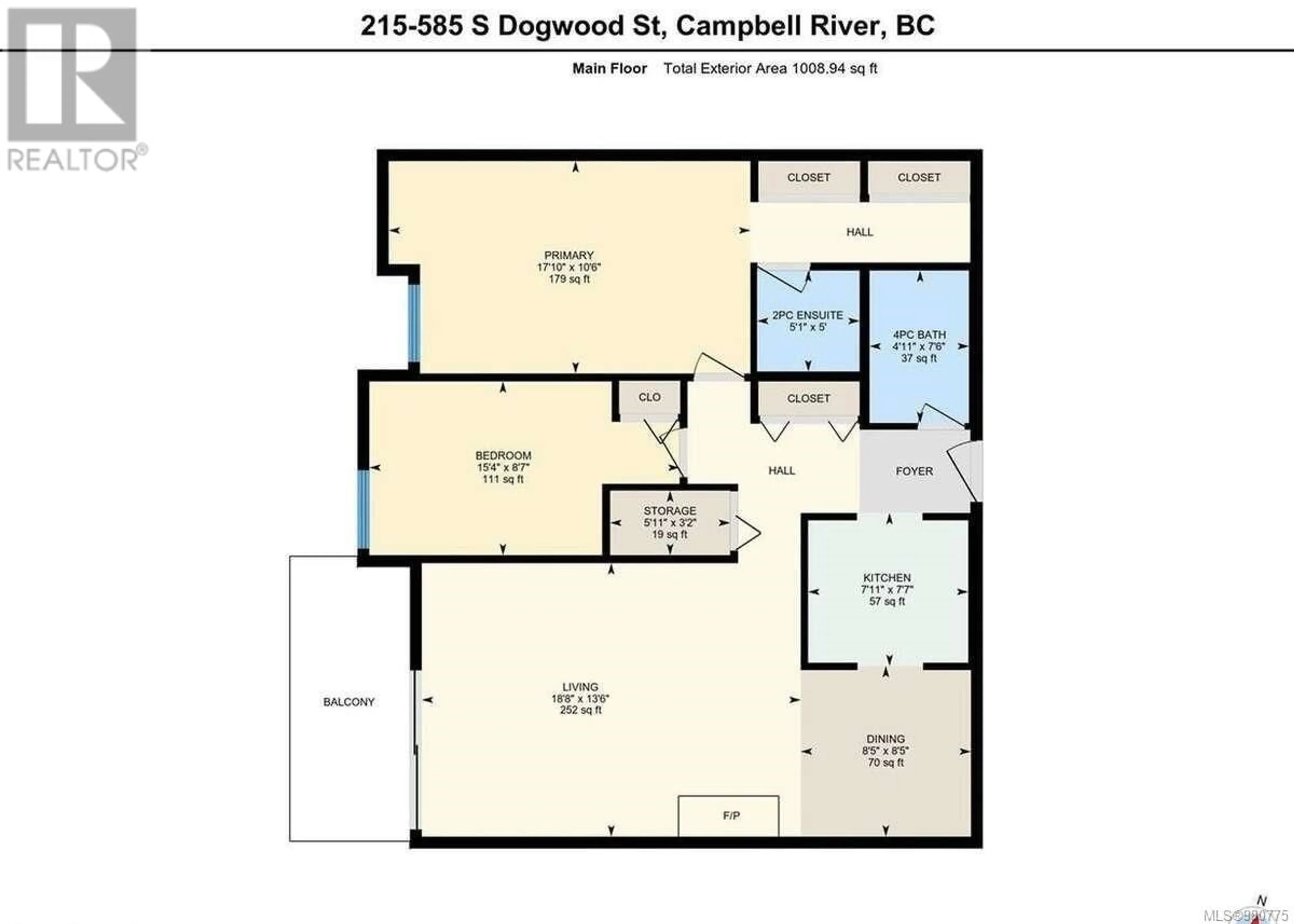215 585 Dogwood St S, Campbell River, British Columbia V9W6T6
Contact us about this property
Highlights
Estimated ValueThis is the price Wahi expects this property to sell for.
The calculation is powered by our Instant Home Value Estimate, which uses current market and property price trends to estimate your home’s value with a 90% accuracy rate.Not available
Price/Sqft$333/sqft
Est. Mortgage$1,395/mo
Maintenance fees$389/mo
Tax Amount ()-
Days On Market6 days
Description
For more information, please click Brochure button below. Beautifully updated, bright, and airy 2 bedroom, 2 bathroom condo in Rockland House with stunning mountain views. Nestled in a quiet and peaceful setting, this west-facing unit enjoys glorious afternoon and evening sunlight, casting a warm golden hue throughout. The spacious living room features an electric fireplace, perfect for cozy nights in. The large primary bedroom offers ample closet space and a convenient 2-piece ensuite. Additionally, there's a full 4-piece bathroom with a tub/shower combo for relaxing soaks. All new flooring and freshly painted. This pet-friendly condo allows for rentals and is ideally located near Merecroft Village, parks and recreation, a movie theatre, and all essential amenities. Looking for a potential investment in the rental market or a perfect starter or retirement home, this charming condo is an excellent choice. Quick possession on one of the larger units in the building! (id:39198)
Property Details
Interior
Features
Main level Floor
Living room
18'8 x 13'6Dining room
8'5 x 8'5Kitchen
7'11 x 7'7Storage
5'11 x 3'2Exterior
Parking
Garage spaces 2
Garage type -
Other parking spaces 0
Total parking spaces 2
Condo Details
Inclusions
Property History
 49
49


