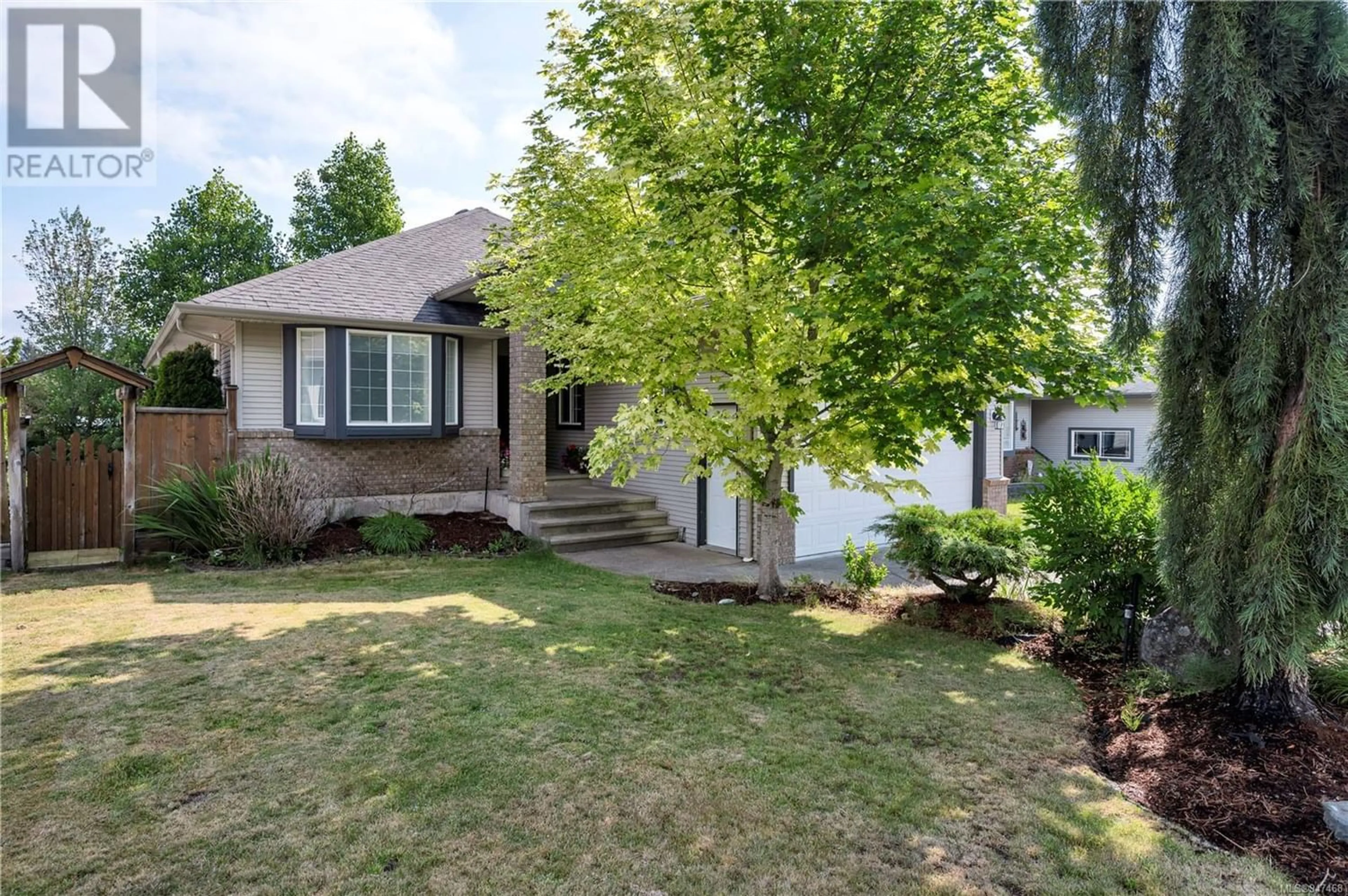2145 Joanne Dr, Campbell River, British Columbia V9H1T8
Contact us about this property
Highlights
Estimated ValueThis is the price Wahi expects this property to sell for.
The calculation is powered by our Instant Home Value Estimate, which uses current market and property price trends to estimate your home’s value with a 90% accuracy rate.Not available
Price/Sqft$307/sqft
Est. Mortgage$3,371/mo
Tax Amount ()-
Days On Market1 year
Description
Situated in a popular Willow Point subdivision you will find this five bedroom very well maintained level entry home . This floor plan is designed for a family in mind with an open concept kitchen, dining, and living space on the main floor with plenty of windows to bring in the natural light and also opens up to a large sundeck . Also on the main level an additional 3 bedrooms including the primary suite and updated ensuite . Downstairs you will find a large family room with 2 more bedrooms, laundry, bathroom and plenty of storage space. Some of the more recent updates include a mini split heating system ,blackout blinds , some light fixtures, paint and renovated ensuite bathroom. More great selling features include the fact there is plenty of parking and all levels of schools are only minutes away. You will also find numerous walking trails and shopping close by and are only minutes to the beach. This home will check all the boxes so come have a look today. (id:39198)
Property Details
Interior
Features
Lower level Floor
Bathroom
Storage
measurements not available x 12 ftStorage
9'9 x 5'8Laundry room
21 ft x measurements not availableExterior
Parking
Garage spaces 4
Garage type Garage
Other parking spaces 0
Total parking spaces 4
Property History
 46
46

