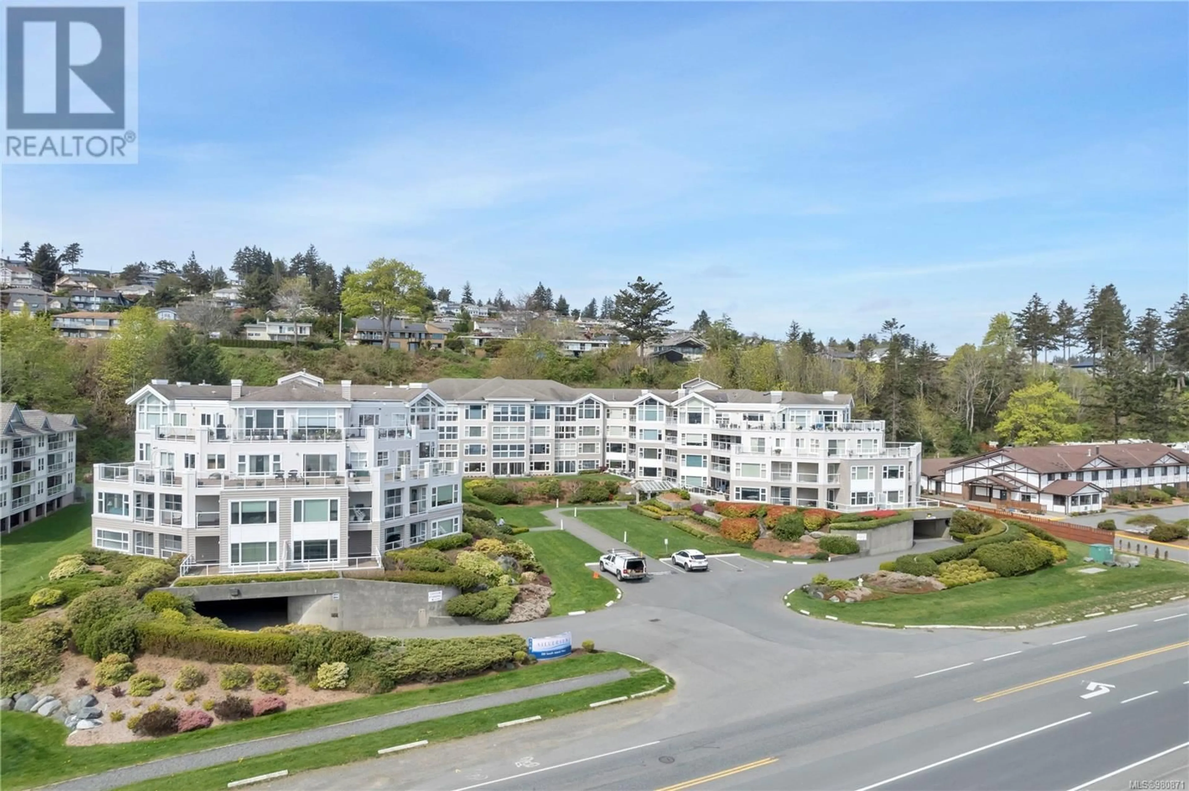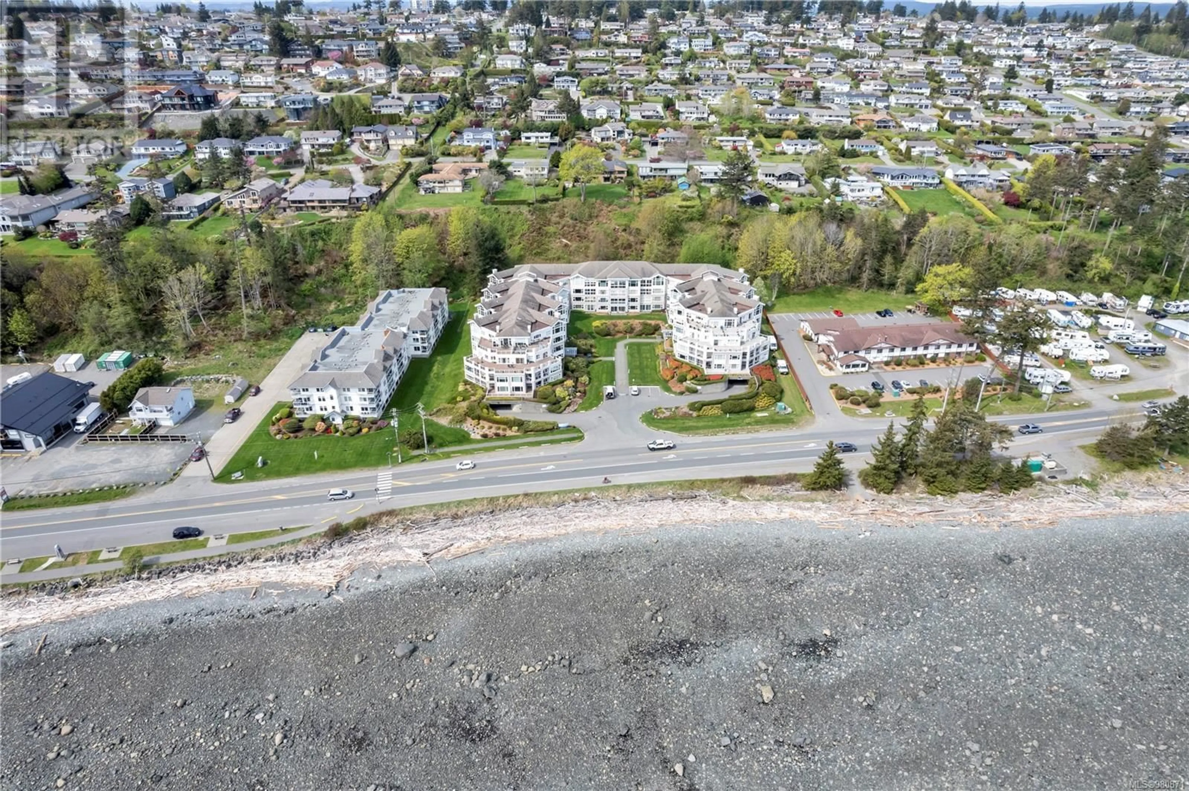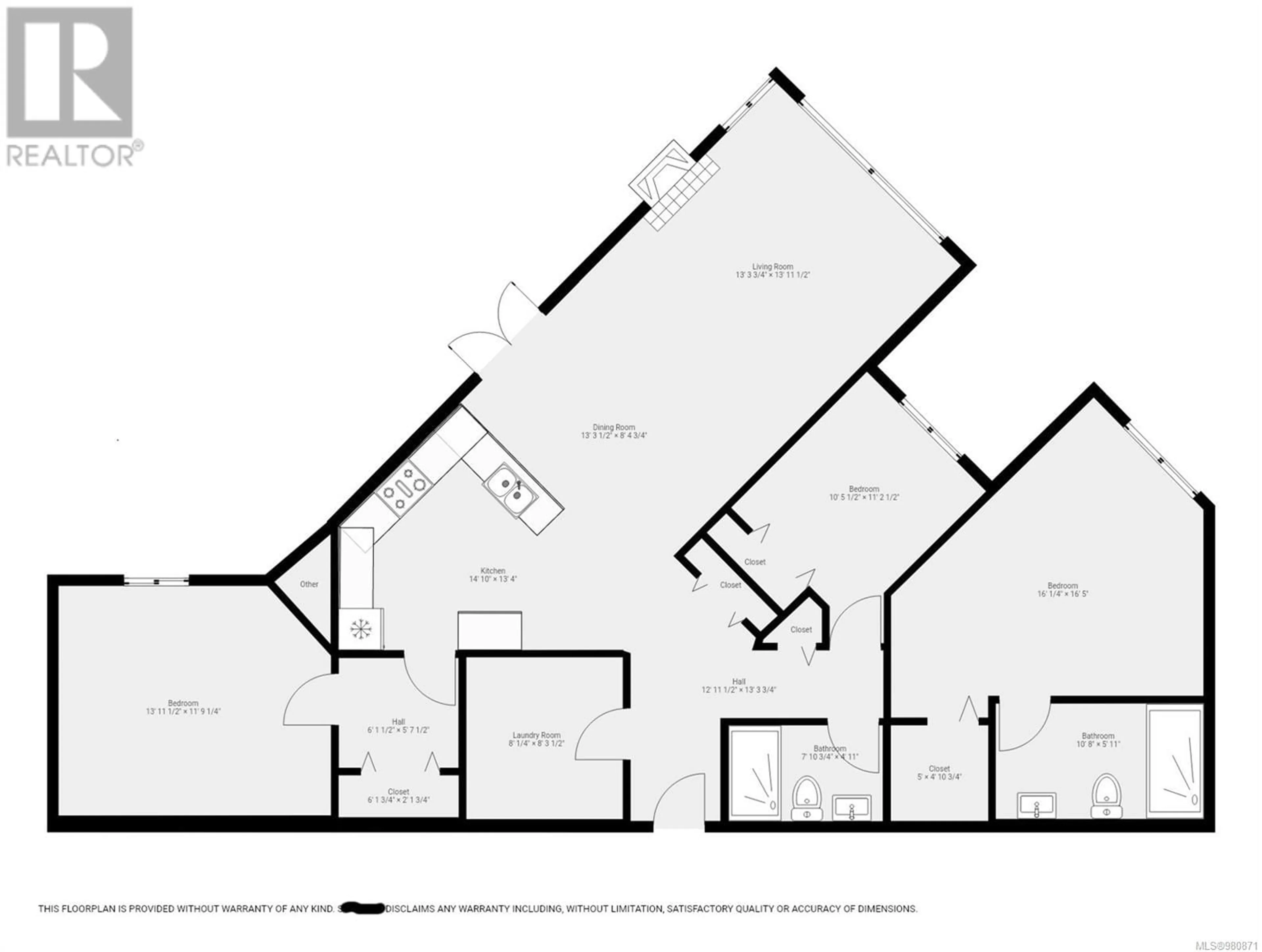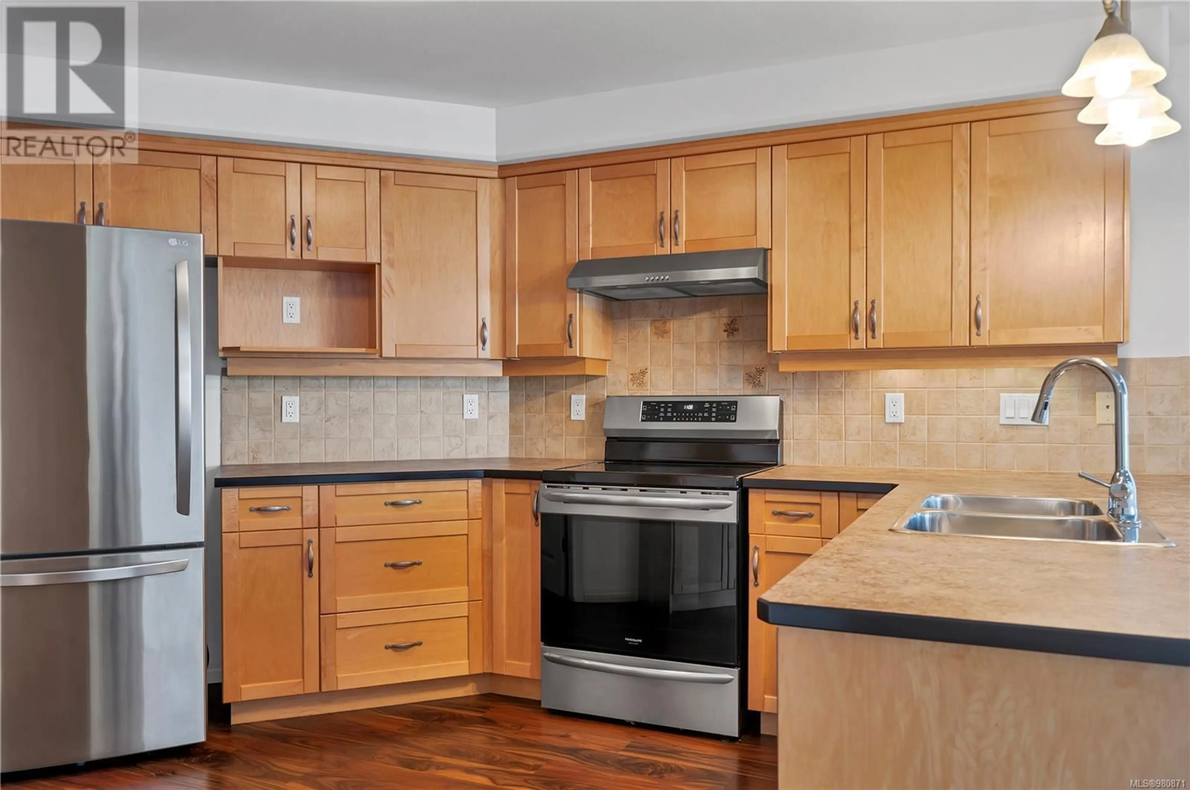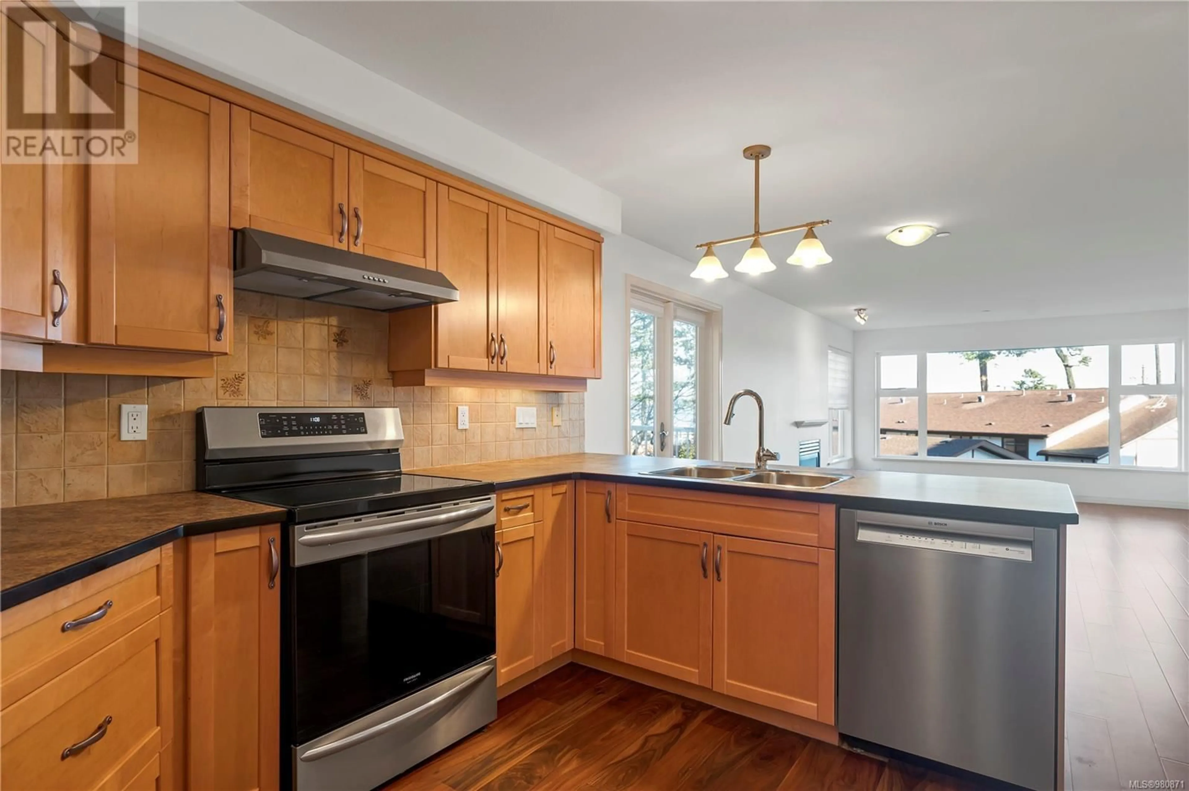214 350 Island Hwy S, Campbell River, British Columbia V9W1A5
Contact us about this property
Highlights
Estimated ValueThis is the price Wahi expects this property to sell for.
The calculation is powered by our Instant Home Value Estimate, which uses current market and property price trends to estimate your home’s value with a 90% accuracy rate.Not available
Price/Sqft$366/sqft
Est. Mortgage$2,190/mo
Maintenance fees$448/mo
Tax Amount ()-
Days On Market33 days
Description
Absolutely delightful. Renovated 3 bed/2 bath suite in phase 3 Silver Seas with some ocean and mountain views. Quiet location away from traffic and pedestrian noise. Cool side of Building. Recent updates to Plumbing, Heating Floors, paint, hot water tank , thermostats and Kitchen. Excellent opportunity for Family or retirees with hobbies neighbors on one side only very quiet. Just a short walk to beach and sea walk, Restaurants etc. and only a couple minutes to downtown. Flexible dates! Have your Realtor call today (id:39198)
Property Details
Interior
Features
Main level Floor
Ensuite
Laundry room
8 ft x measurements not availablePrimary Bedroom
measurements not available x 16 ftBedroom
11'2 x 10'5Exterior
Parking
Garage spaces 1
Garage type -
Other parking spaces 0
Total parking spaces 1
Condo Details
Inclusions

