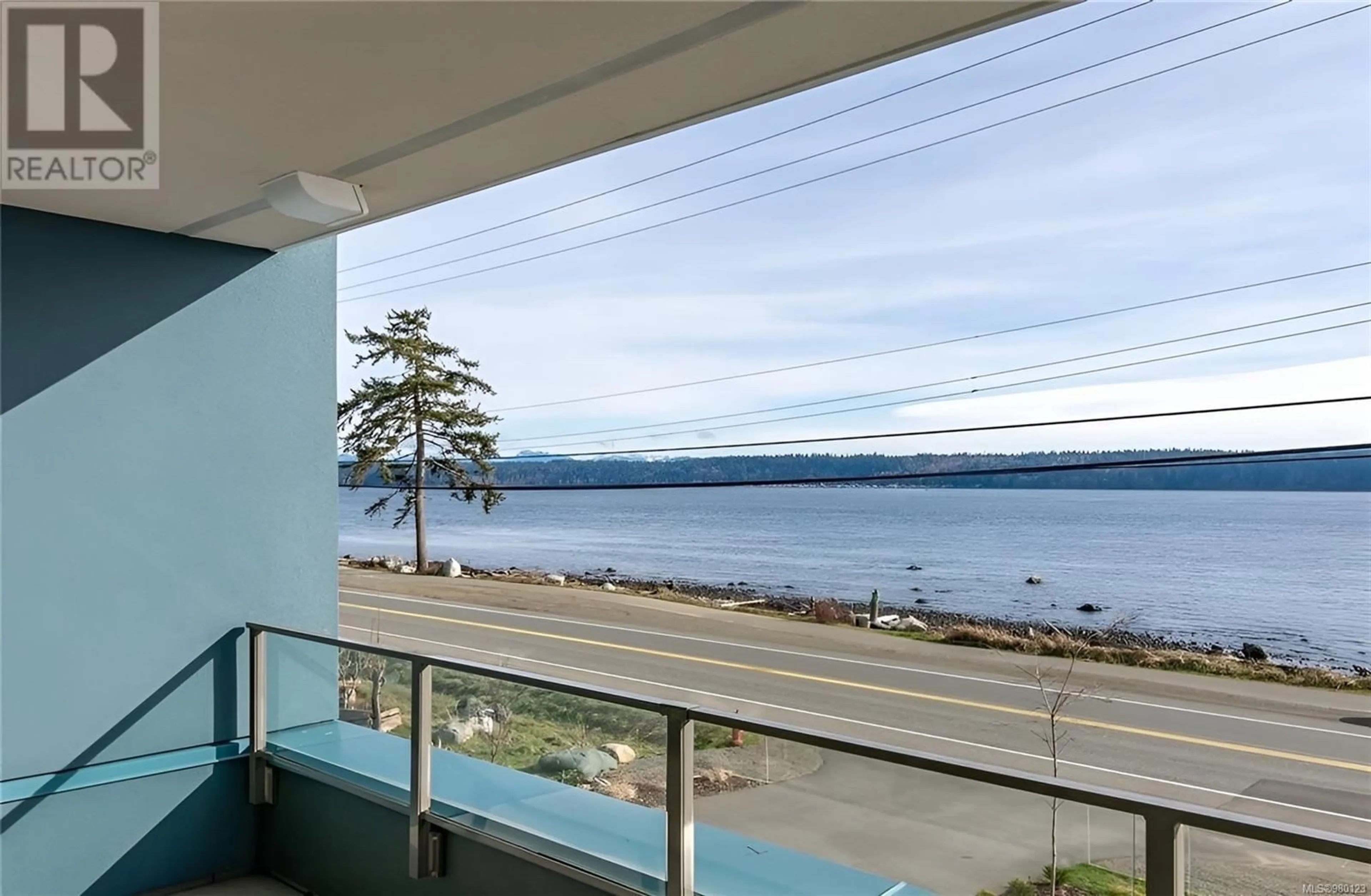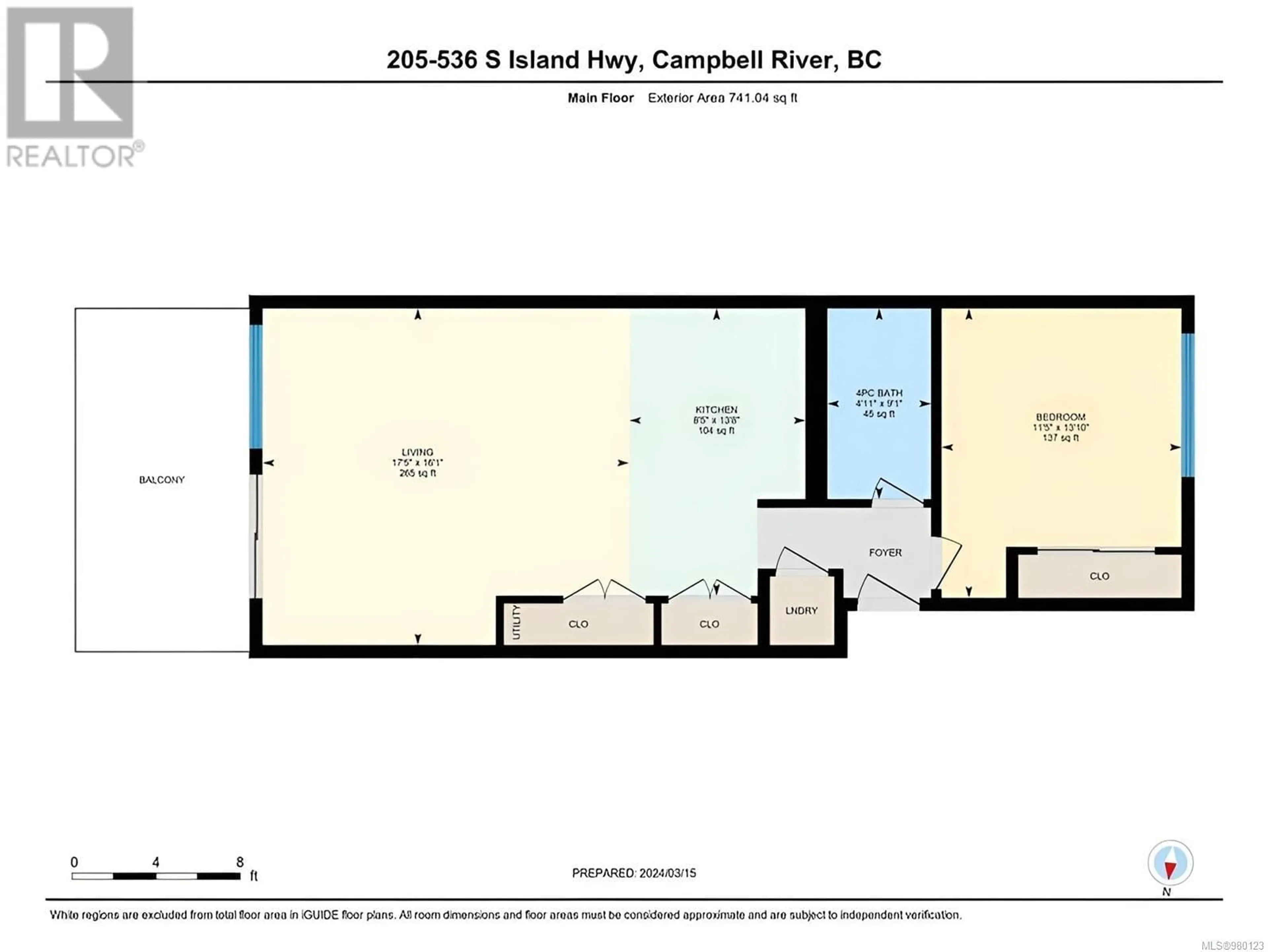205 536 Island Hwy S, Campbell River, British Columbia V9W1A5
Contact us about this property
Highlights
Estimated ValueThis is the price Wahi expects this property to sell for.
The calculation is powered by our Instant Home Value Estimate, which uses current market and property price trends to estimate your home’s value with a 90% accuracy rate.Not available
Price/Sqft$727/sqft
Est. Mortgage$2,315/mo
Maintenance fees$236/mo
Tax Amount ()-
Days On Market18 days
Description
Welcome to #205-536 S. Island Hwy, your new waterfront oasis! This 2 year old building is located just steps from the ocean, Campbell River Seawalk, restaurants, and other amazing amenities. Enjoy your large covered balcony all year long, with breathtaking views of boats, cruise ships & marine life! Inside you will find an open concept living space, with 2 year old stainless steel appliances and quartz countertops in the kitchen. The bathroom offers heated floors, modern fixtures, and a sleek design. The spacious primary bedroom includes a large closet, ensuring room for all! Keep your space warm in the winter & cool in the summer with the heat pump. Don’t forget the automatic blinds in every room! Small pets are welcome, and rentals are permitted. No GST and quick possession available! (id:39198)
Property Details
Interior
Features
Main level Floor
Bedroom
11'5 x 13'10Bathroom
4'11 x 9'1Kitchen
8'5 x 13'8Living room
17'5 x 16'1Exterior
Parking
Garage spaces 1
Garage type Underground
Other parking spaces 0
Total parking spaces 1
Condo Details
Inclusions
Property History
 28
28 29
29

