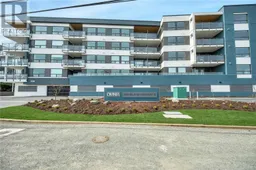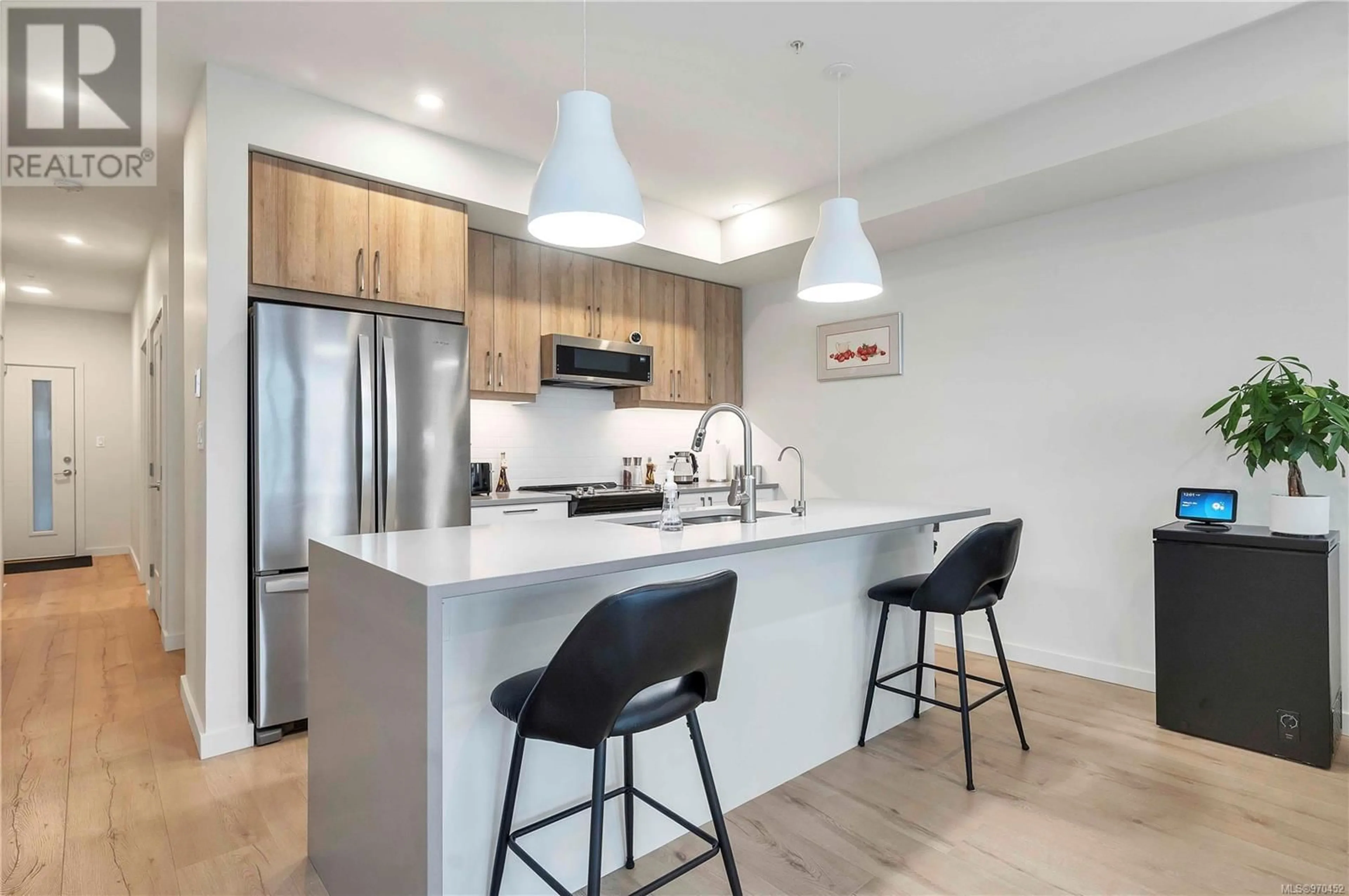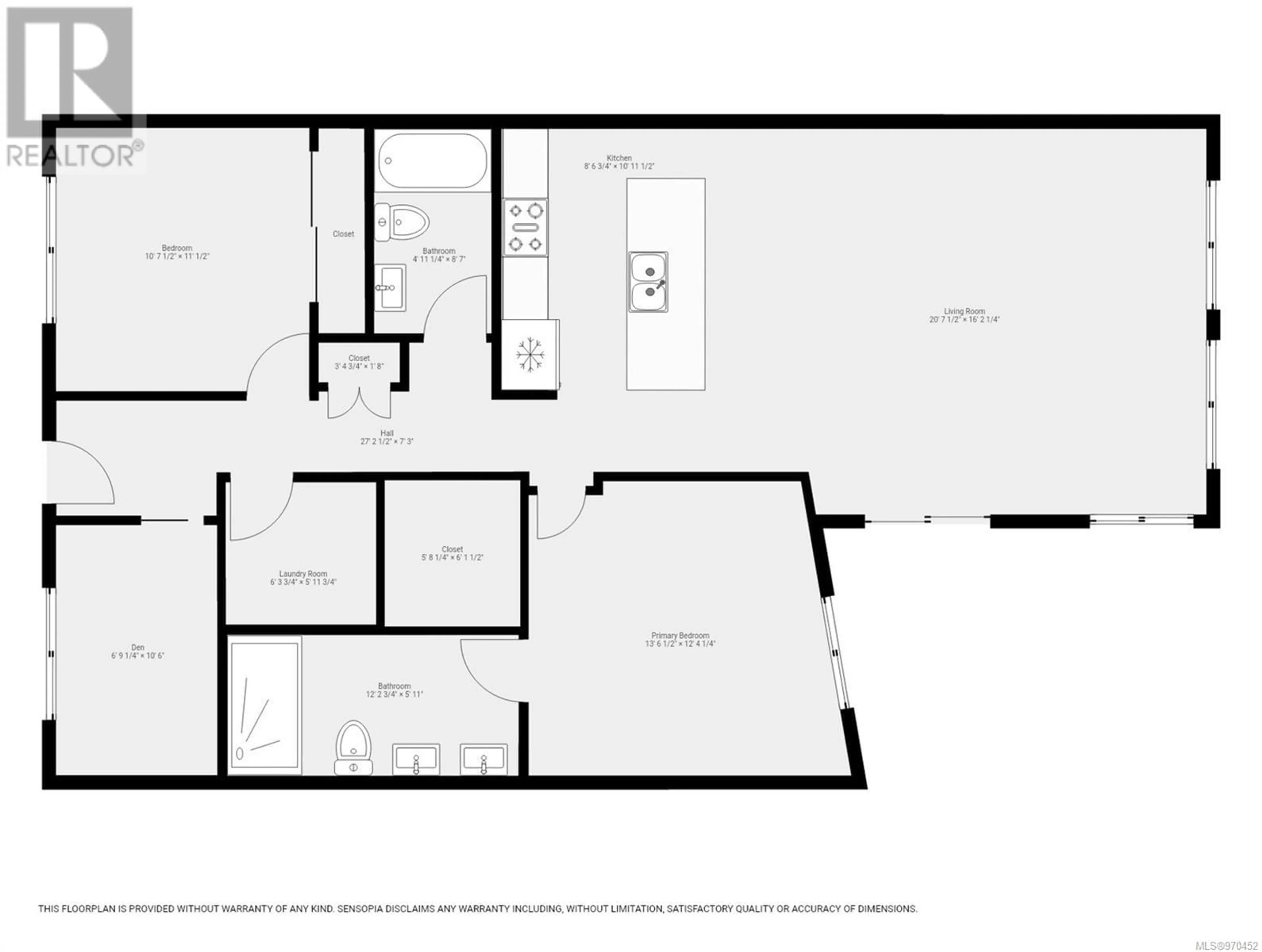204 536 Island Hwy S, Campbell River, British Columbia V9W1A5
Contact us about this property
Highlights
Estimated ValueThis is the price Wahi expects this property to sell for.
The calculation is powered by our Instant Home Value Estimate, which uses current market and property price trends to estimate your home’s value with a 90% accuracy rate.Not available
Price/Sqft$553/sqft
Days On Market15 days
Est. Mortgage$2,894/mth
Maintenance fees$395/mth
Tax Amount ()-
Description
*NO GST! Welcome to your near-new luxury suite, where sophistication meets an unparalleled oceanfront lifestyle. This stunning 2 bed, 2 bath, + den home offers unrivaled views of Discovery Passage, with cruise ships and marine life on display from the comfort of your home. This haven features high-end finishes, nine-foot ceilings, reverse osmosis drinking water system, and power blinds. The luxury plank flooring harmoniously blends with the heated tile floors in the ensuite, ensuring your comfort in all seasons. Step out onto the generously large private patio which stretches across the front of the home, where ocean panoramas set the stage for socializing and entertainment, or peaceful reflection. One of the few units in which there is easy access to the exterior of all windows, keep them sparkling clean for the magnificent view! In a building synonymous with quality construction, this suite is a rare offering that promises a lifestyle of luxury and tranquility. Seize the opportunity to claim this coastal gem as your own! (id:39198)
Property Details
Interior
Features
Main level Floor
Primary Bedroom
13'6 x 12'5Ensuite
Bathroom
Laundry room
6'4 x 6'0Exterior
Parking
Garage spaces 1
Garage type Underground
Other parking spaces 0
Total parking spaces 1
Condo Details
Inclusions
Property History
 54
54 49
49

