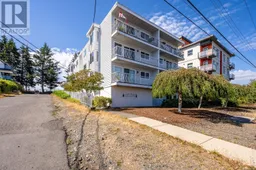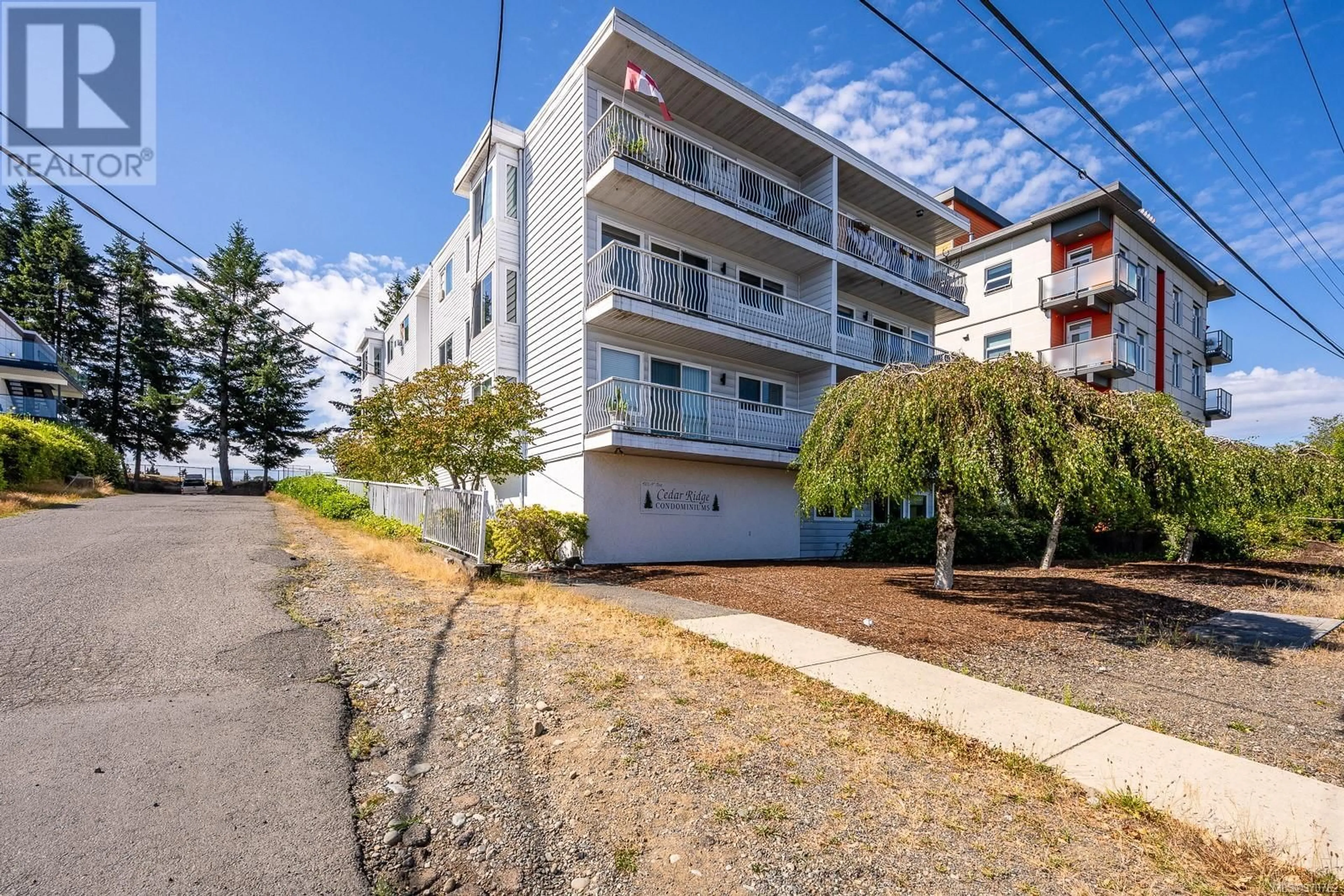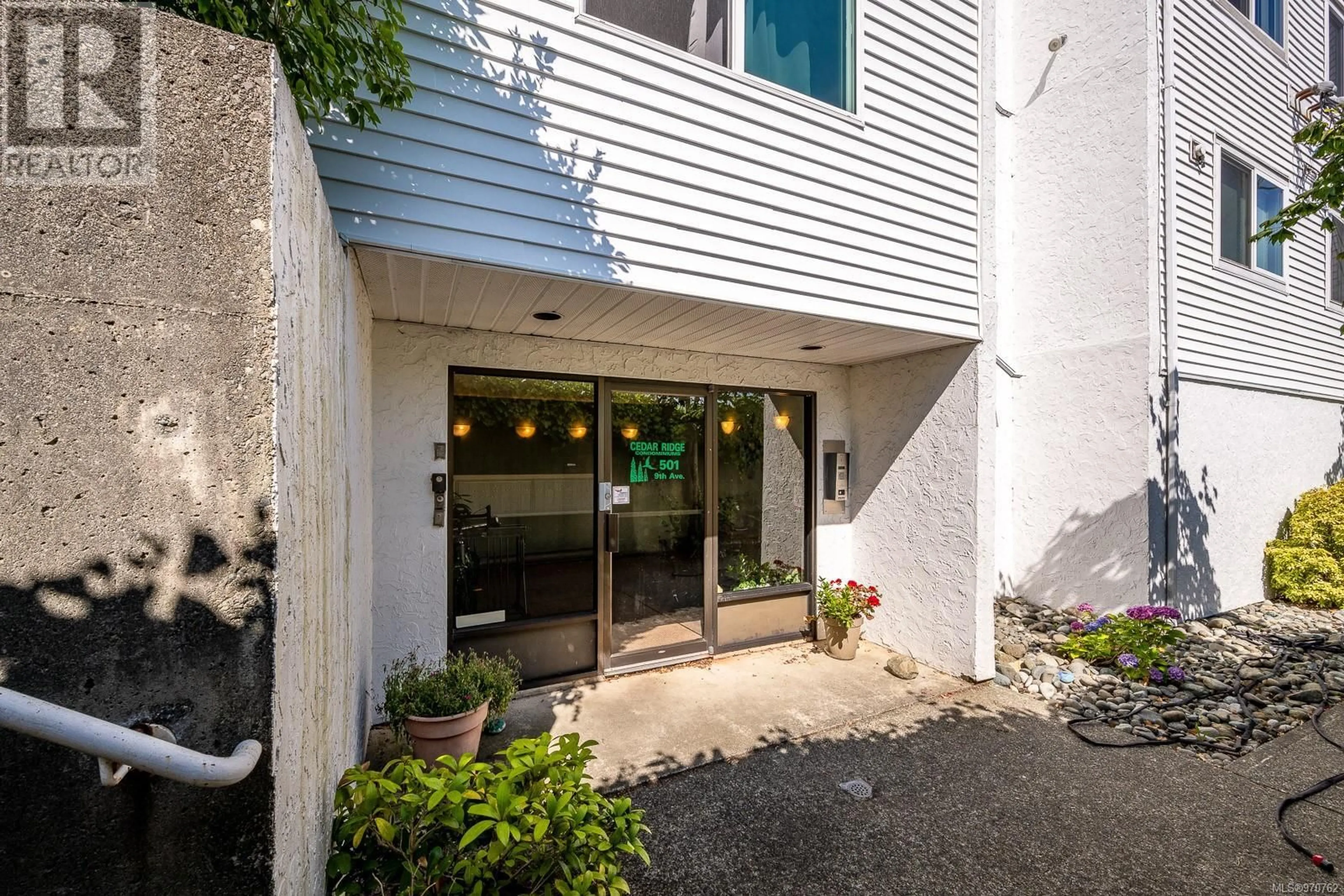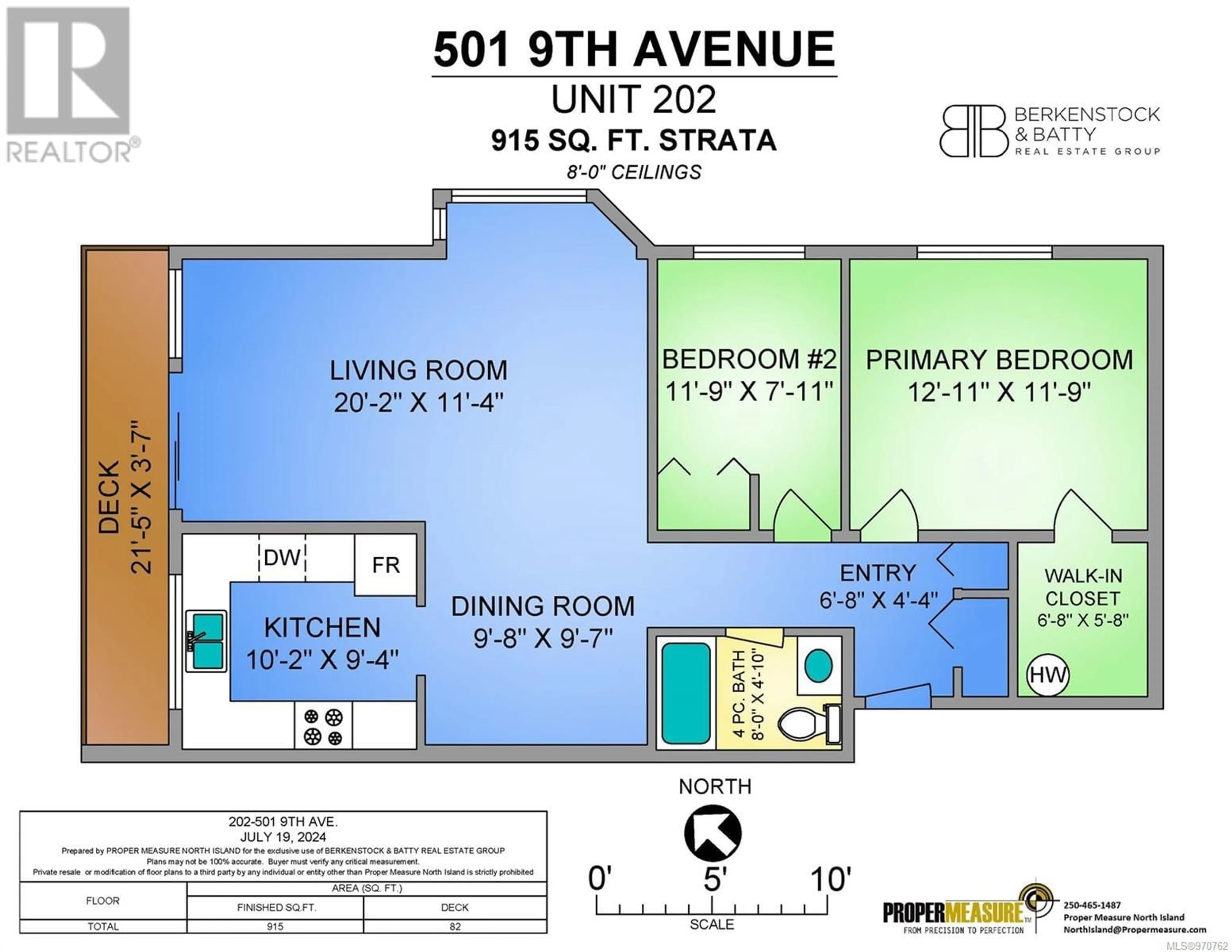202 501 9th Ave, Campbell River, British Columbia V9W4B5
Contact us about this property
Highlights
Estimated ValueThis is the price Wahi expects this property to sell for.
The calculation is powered by our Instant Home Value Estimate, which uses current market and property price trends to estimate your home’s value with a 90% accuracy rate.Not available
Price/Sqft$333/sqft
Est. Mortgage$1,310/mo
Maintenance fees$425/mo
Tax Amount ()-
Days On Market123 days
Description
Experience modern living with breathtaking ocean views in this beautifully renovated 2-bedroom, 1-bathroom condo, perfectly situated within walking distance of downtown Campbell River. This bright and airy unit boasts an exceptional floor plan, offering stunning ocean vistas from every window. The recent renovations feature a kitchen with updated appliances, a sleek bathroom, new flooring, fresh paint, stylish blinds, modern lighting, and elegant trim. Additional amenities include a dedicated parking stall at the rear, a spacious storage room, an oversized balcony, and shared laundry facilities. Contact your realtor today to schedule a viewing! (id:39198)
Property Details
Interior
Features
Main level Floor
Bathroom
Bedroom
7'11 x 11'6Primary Bedroom
13'3 x 11'9Kitchen
10'1 x 9'4Exterior
Parking
Garage spaces 2
Garage type Parking Space(s)
Other parking spaces 0
Total parking spaces 2
Condo Details
Inclusions
Property History
 22
22


