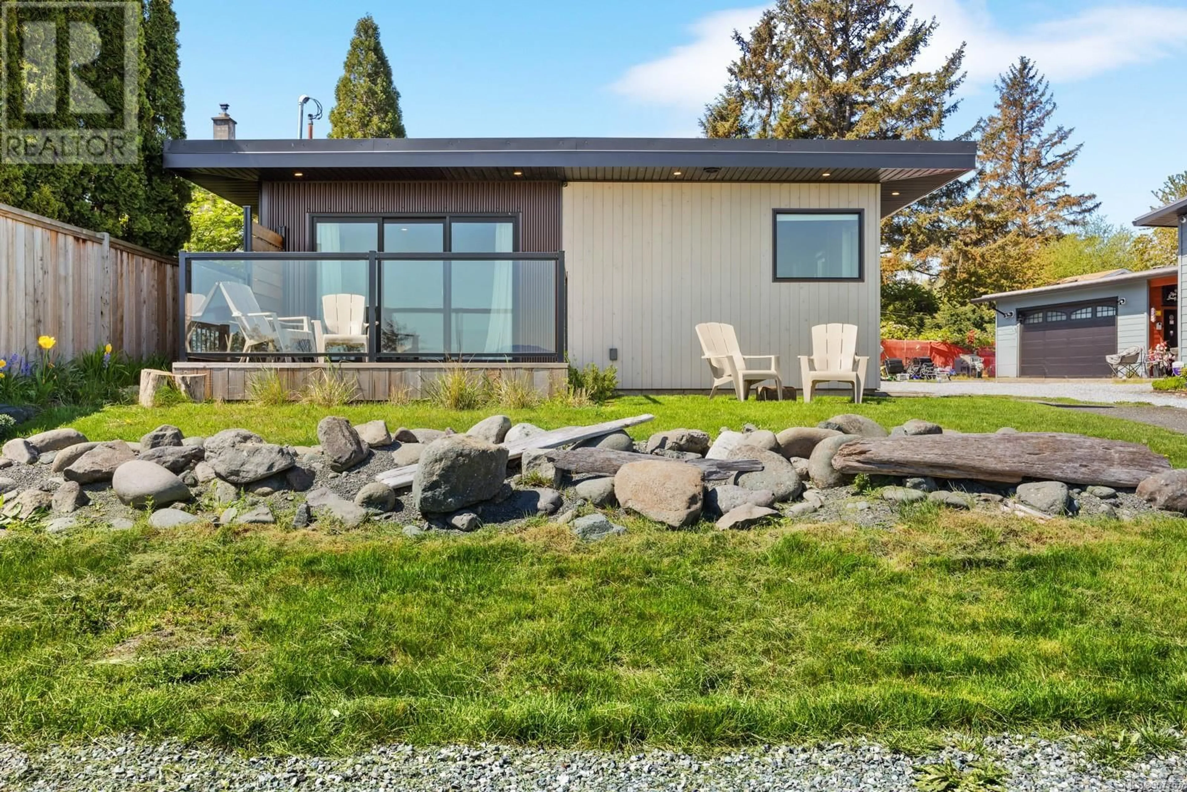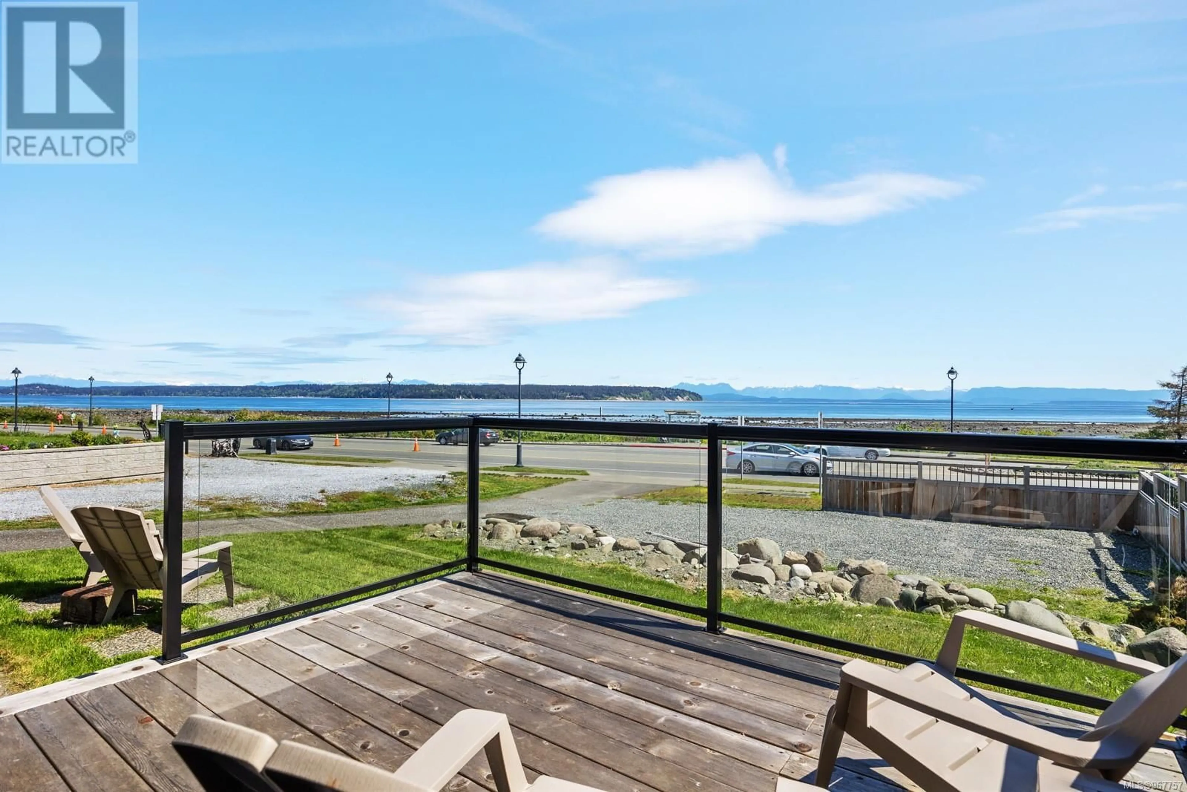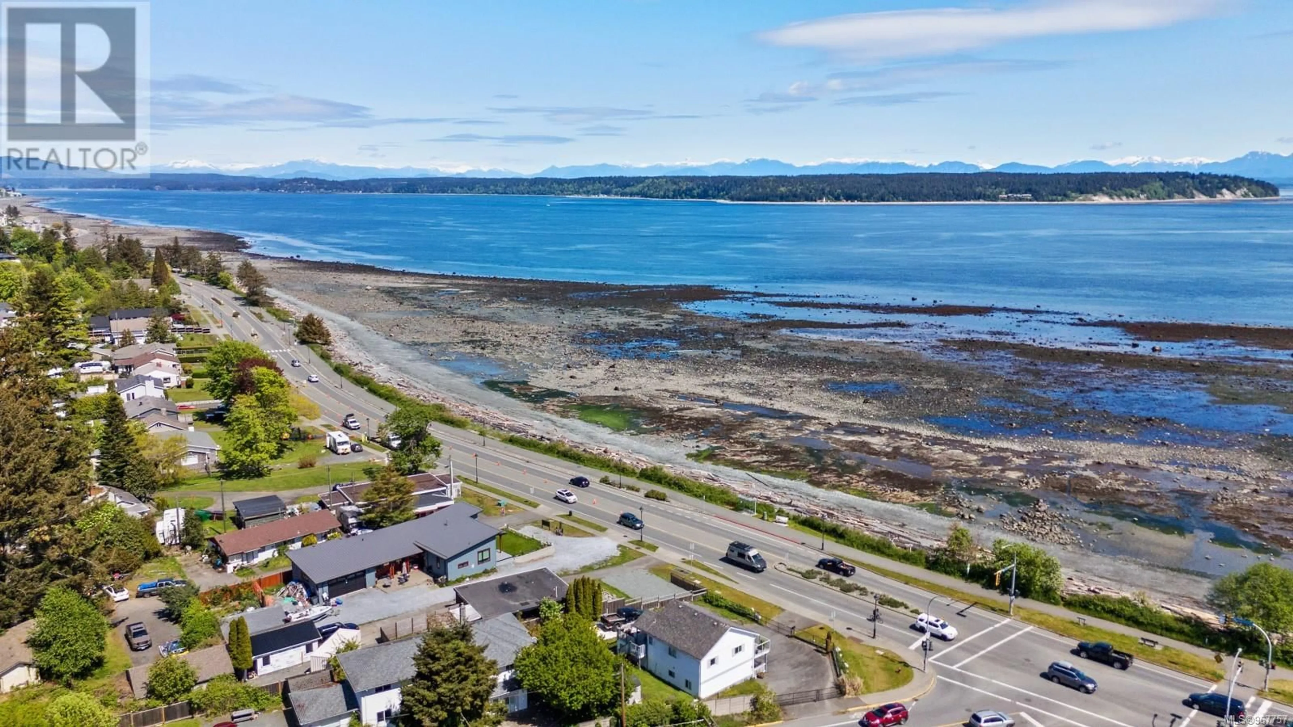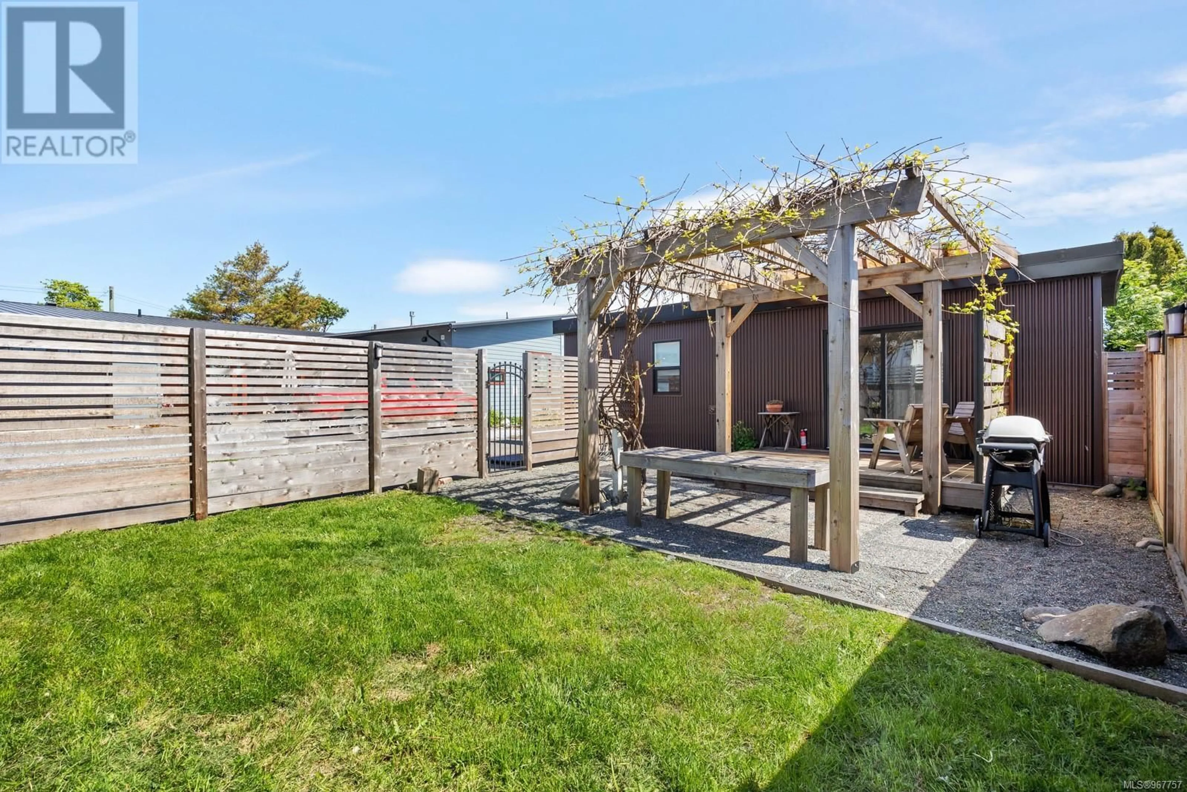1984 Island Hwy S, Campbell River, British Columbia V9W1B9
Contact us about this property
Highlights
Estimated ValueThis is the price Wahi expects this property to sell for.
The calculation is powered by our Instant Home Value Estimate, which uses current market and property price trends to estimate your home’s value with a 90% accuracy rate.Not available
Price/Sqft$710/sqft
Est. Mortgage$3,212/mo
Tax Amount ()-
Days On Market210 days
Description
Welcome to this beautifully updated SEMI-OCEANFRONT bungalow. Located in the heart of Willow Point & steps away from the famous Campbell River SEA WALK along the ocean.This two bedroom home has many areas to relax including a backyard vine covered pergola, cedar decks & amazing views of the coastal mountains with endless activity moving up & down the Discovery Passage. Upgrades include a total redo of the house all new appliances 2021 (kitchen, bathroom, laundry). New natural gas on-demand hot water, new natural gas fireplace, new electric mini-split, new 2021 type 2 Siemens EV charger, new windows, electrical, plumbing, upgraded power 200 amp to house & 100amp to newly updated garage. Wait until you see this sparkling beauty. BUT it is the VIEWS that will steal your heart. You can bring all your toys as there is ample parking for RV, motor cycles, & the BOAT. The lot is .20 acre. You'll really just want to walk everywhere, but no worries put the car away in your updated GARAGE! Call Hearther 604-698-9855 Wait until you see this sparkling beauty. BUT it is the VIEWS that will steal your heart. (id:39198)
Property Details
Interior
Features
Main level Floor
Bathroom
Bedroom
13 ft x 10 ftPrimary Bedroom
13 ft x 11 ftLiving room
17 ft x 12 ftExterior
Parking
Garage spaces 10
Garage type -
Other parking spaces 0
Total parking spaces 10
Property History
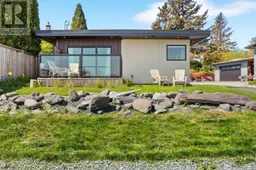 32
32
