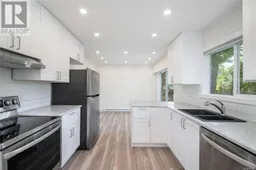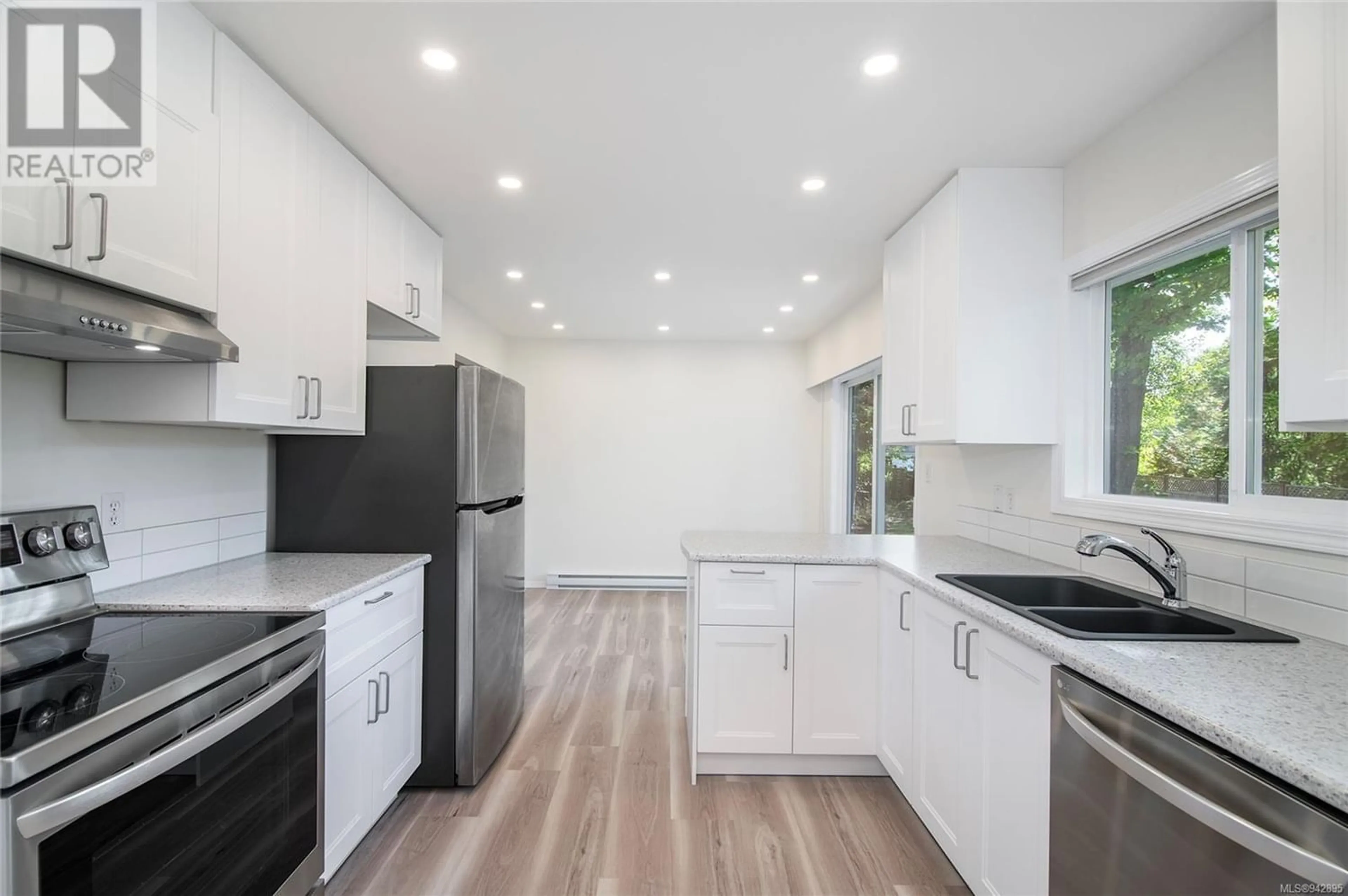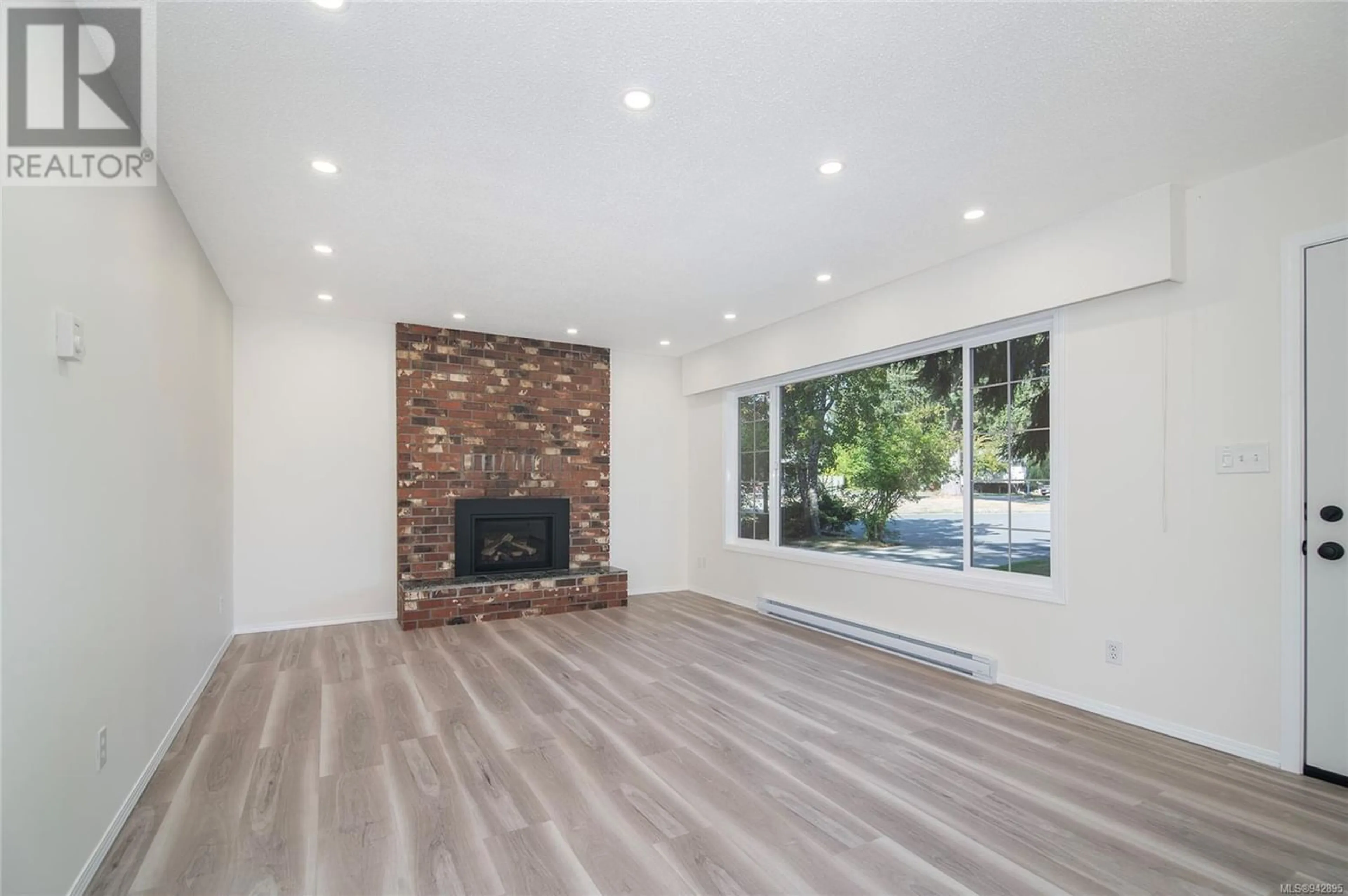1928 Bramble Crt, Campbell River, British Columbia V9W5N1
Contact us about this property
Highlights
Estimated ValueThis is the price Wahi expects this property to sell for.
The calculation is powered by our Instant Home Value Estimate, which uses current market and property price trends to estimate your home’s value with a 90% accuracy rate.Not available
Price/Sqft$437/sqft
Est. Mortgage$2,530/mo
Tax Amount ()-
Days On Market1 year
Description
Just reduced! It's so quiet here, you can sleep in late! This beauty on Bramble is charming and almost completely refreshed with three bedrooms, 1.5 bathrooms and just under 1,350 square feet. Fresh updates include new flooring, vinyl windows, kitchen cabinets, counters, appliances, LED pot lights, gas fireplace insert, plumbing, a hot water tank, and more! One of the highlights of this property is the versatile family room. The possibilities are endless, whether you envision it as a family room, office, gym or playroom. Storage won't be an issue in this home. Including a fully wired garden shed on a private lot with a considerable backyard hugged by mature trees gives you plenty of shade on our hot, sunny days. The green thumb has so much space to create their dream garden. With the Sportsplex just a minute's walk away, you will have easy access to tennis courts, baseball diamonds, a bike park, a disc golf course, and so much more. Call your agent today and book that showing. (id:39198)
Property Details
Interior
Features
Main level Floor
Storage
measurements not available x 7 ftFamily room
12'6 x 15'9Bathroom
4'10 x 10'1Primary Bedroom
14'10 x 10'1Exterior
Parking
Garage spaces 3
Garage type -
Other parking spaces 0
Total parking spaces 3
Property History
 34
34

