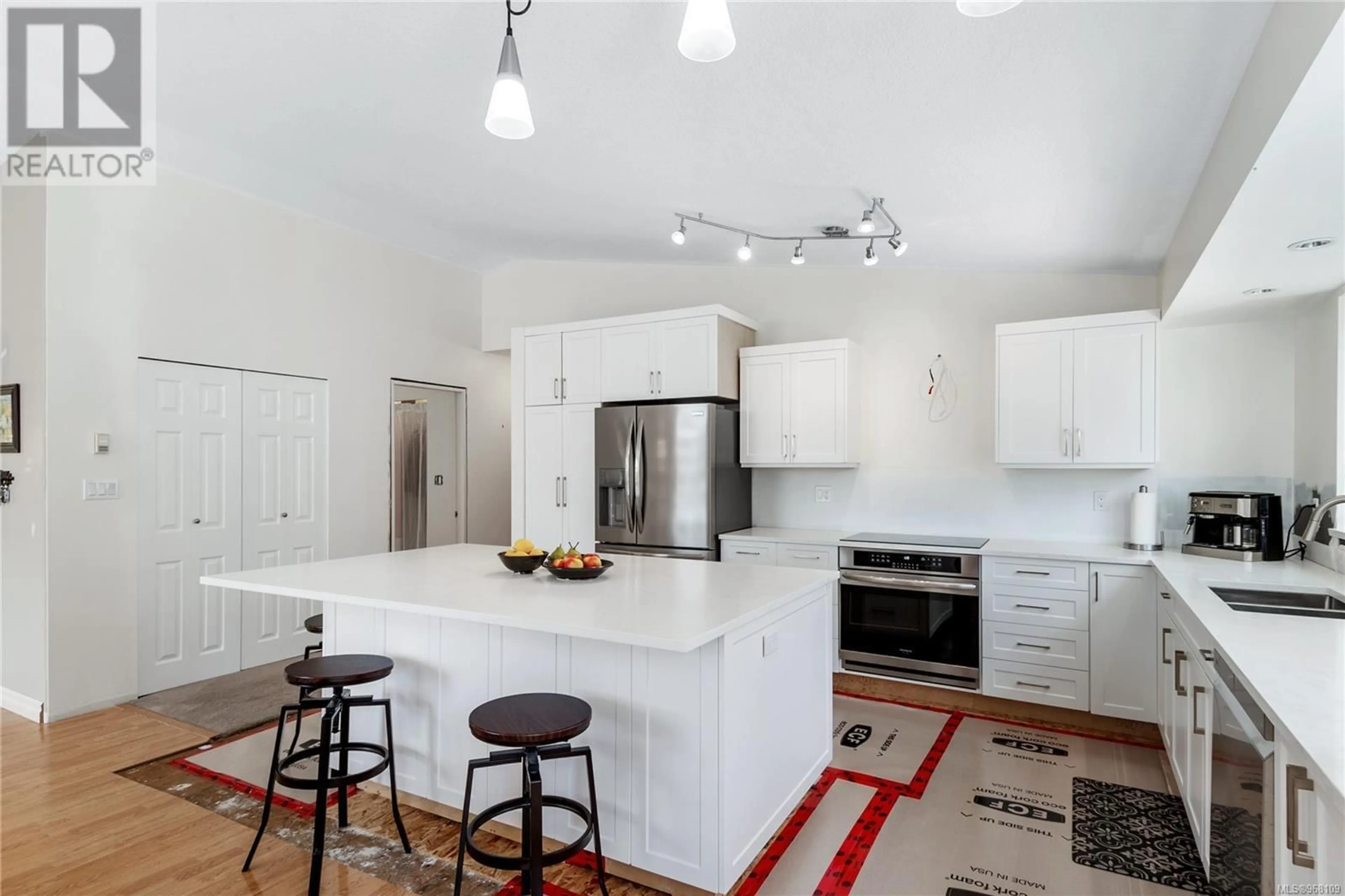1925 Sandtrap Pl, Campbell River, British Columbia V9H1R4
Contact us about this property
Highlights
Estimated ValueThis is the price Wahi expects this property to sell for.
The calculation is powered by our Instant Home Value Estimate, which uses current market and property price trends to estimate your home’s value with a 90% accuracy rate.Not available
Price/Sqft$330/sqft
Days On Market15 days
Est. Mortgage$4,286/mth
Tax Amount ()-
Description
Seize the chance to live in one of Campbell River's finest neighbourhoods near the golf course and schools! This 3000+ sq ft home on a landscaped .41-acre lot. The garage is a must-see! Two-bay and 37' deep with a workbench and built-in cabinetry! With 3 very large bedrooms and 3 bathrooms, existing rooms in the home allow the potential for more bedrooms; it's perfect for a large family. The newly renovated kitchen is beautiful and boasts white hardwood cabinets, soft-close doors, some updated appliances, quartz counters, and a huge island. With open-concept living, vaulted ceilings, and a deck overlooking the fenced backyard, this home is a gem. Enjoy the forced air furnace, a heat pump, gas fireplaces, irrigation, raised garden flower beds, a pond, a gazebo, and a built-in outdoor wood fireplace. Storage galore, sunroom, office and extra large family room with pool table. The bedrooms are spacious and have vaulted ceilings! Now, this is an opportunity! (id:39198)
Property Details
Interior
Features
Second level Floor
Ensuite
Primary Bedroom
measurements not available x 14 ftBedroom
15'11 x 12'9Laundry room
9'5 x 7'1Exterior
Parking
Garage spaces 4
Garage type -
Other parking spaces 0
Total parking spaces 4
Property History
 55
55

