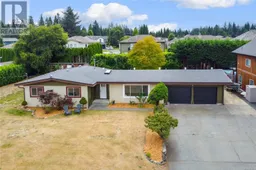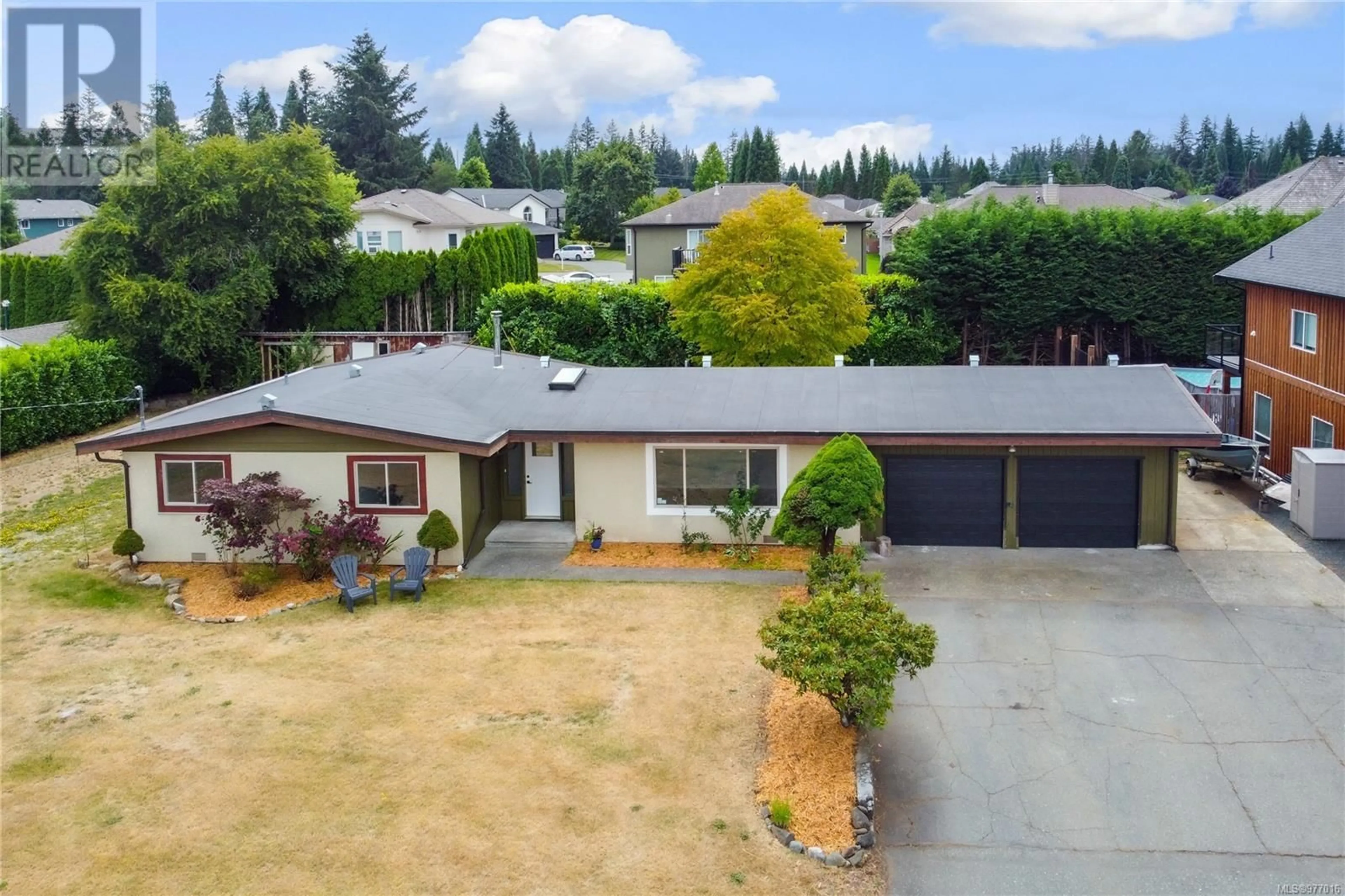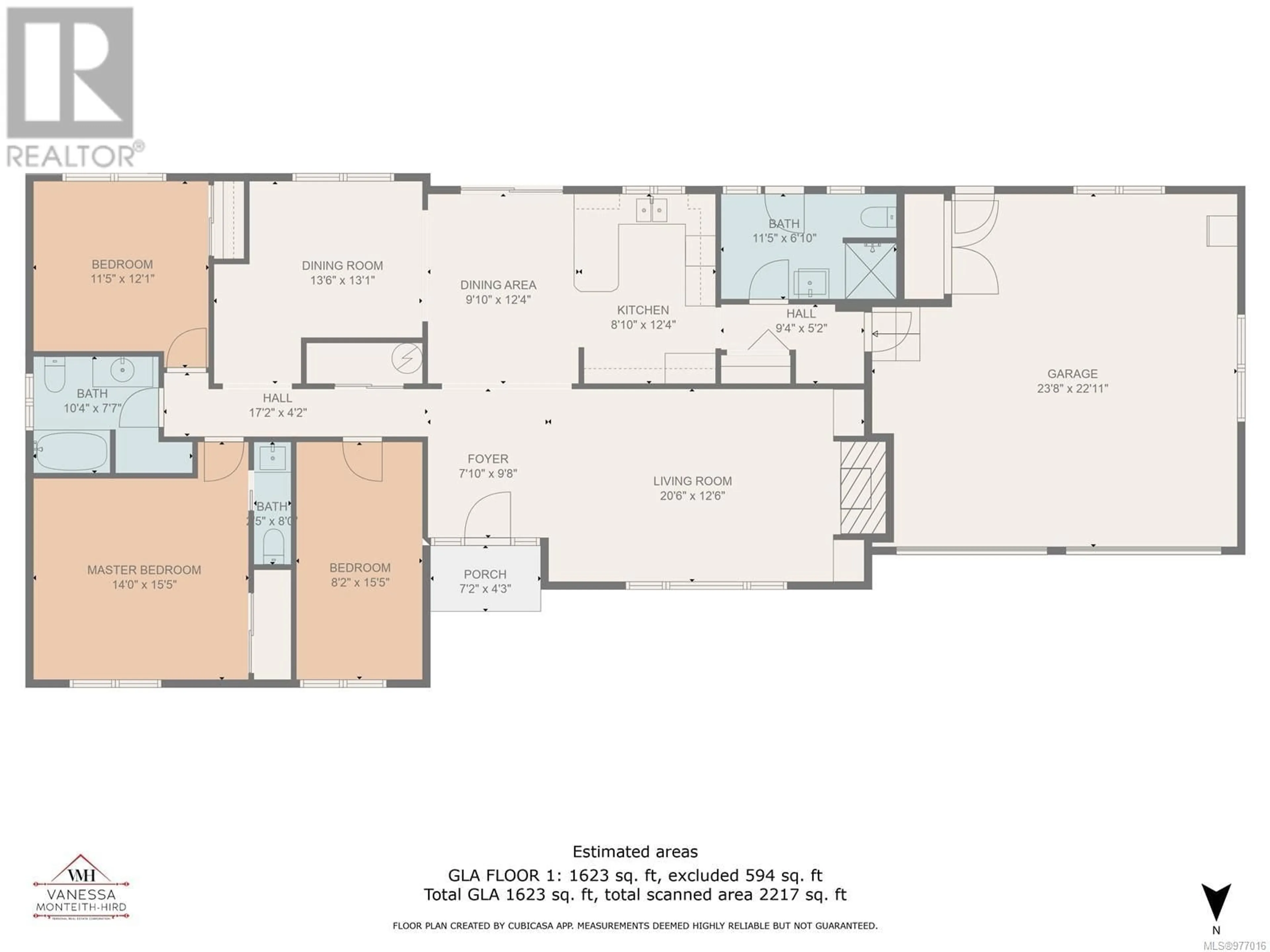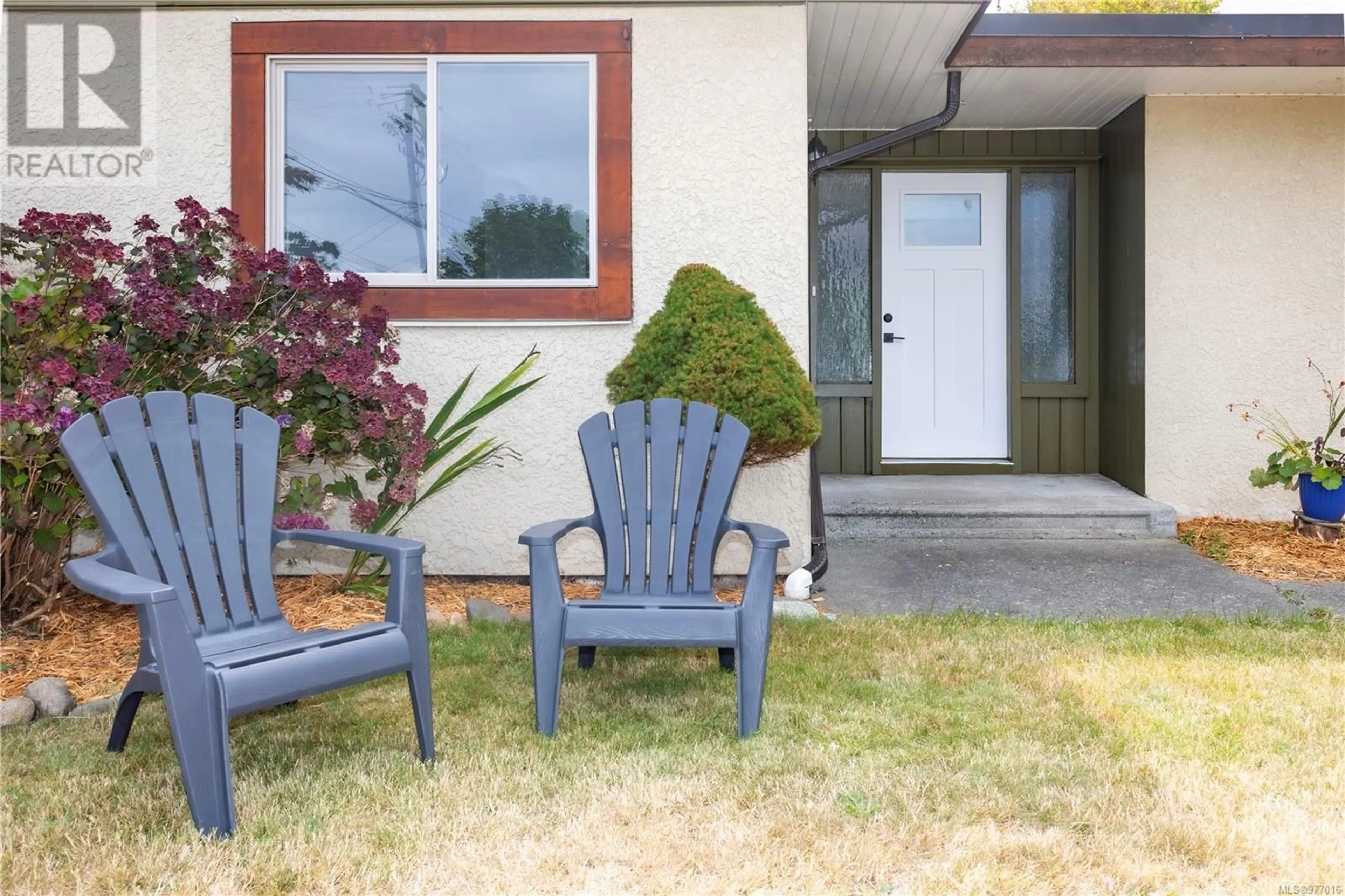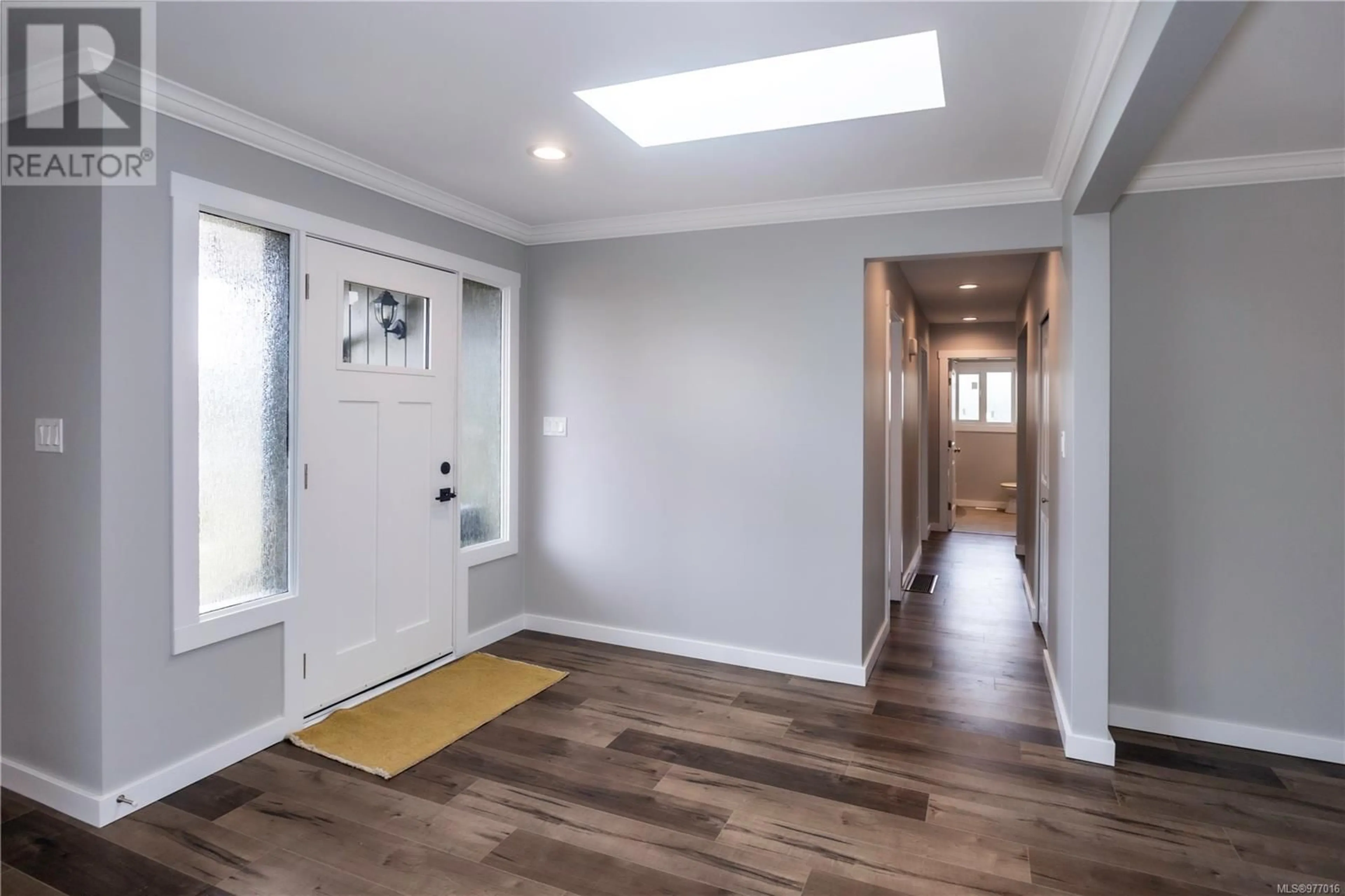1907 Cheviot Rd, Campbell River, British Columbia V9W4E2
Contact us about this property
Highlights
Estimated ValueThis is the price Wahi expects this property to sell for.
The calculation is powered by our Instant Home Value Estimate, which uses current market and property price trends to estimate your home’s value with a 90% accuracy rate.Not available
Price/Sqft$431/sqft
Est. Mortgage$3,006/mo
Tax Amount ()-
Days On Market113 days
Description
Gorgeous interior renovation makes this spacious 1600 sq ft rancher look like brand new. New flooring, trim, paint, vinyl windows throughout and a beautiful white kitchen with granite counters. This home boasts distinct living and family rooms, each adorned with crown moldings and cozy fireplaces (unhooked woodstove in the family room and electric fireplace in the living room). Featuring three bathrooms and three generously sized bedrooms, including a king-sized primary bedroom with an ensuite. Located on a vast .36 acre lot, complete with an extra large double garage (think SHOP sized), mature private hedging, and upgraded perimeter drains, offering ample RV parking with your own sani-dump. Fabulous location close to the new golf course, restaurants, Velocity Driving Range and Lounge and walking distance to the elementary school. (id:39198)
Property Details
Interior
Features
Main level Floor
Bedroom
8'2 x 15'5Bathroom
Dining room
9'10 x 12'4Kitchen
8'10 x 12'4Exterior
Parking
Garage spaces 6
Garage type -
Other parking spaces 0
Total parking spaces 6
Property History
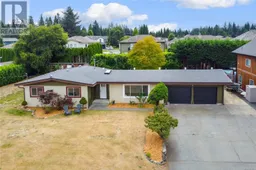 45
45