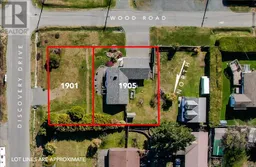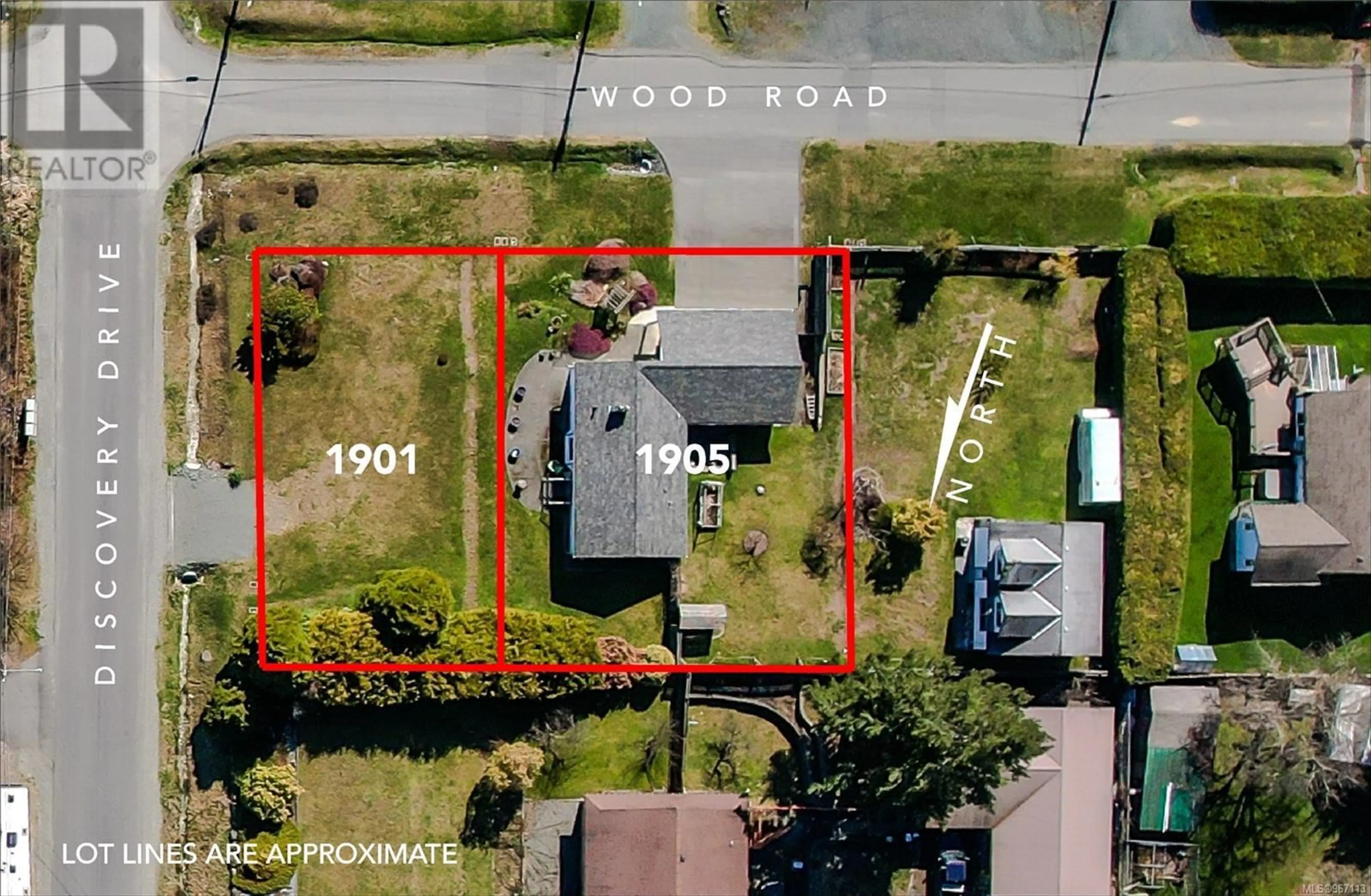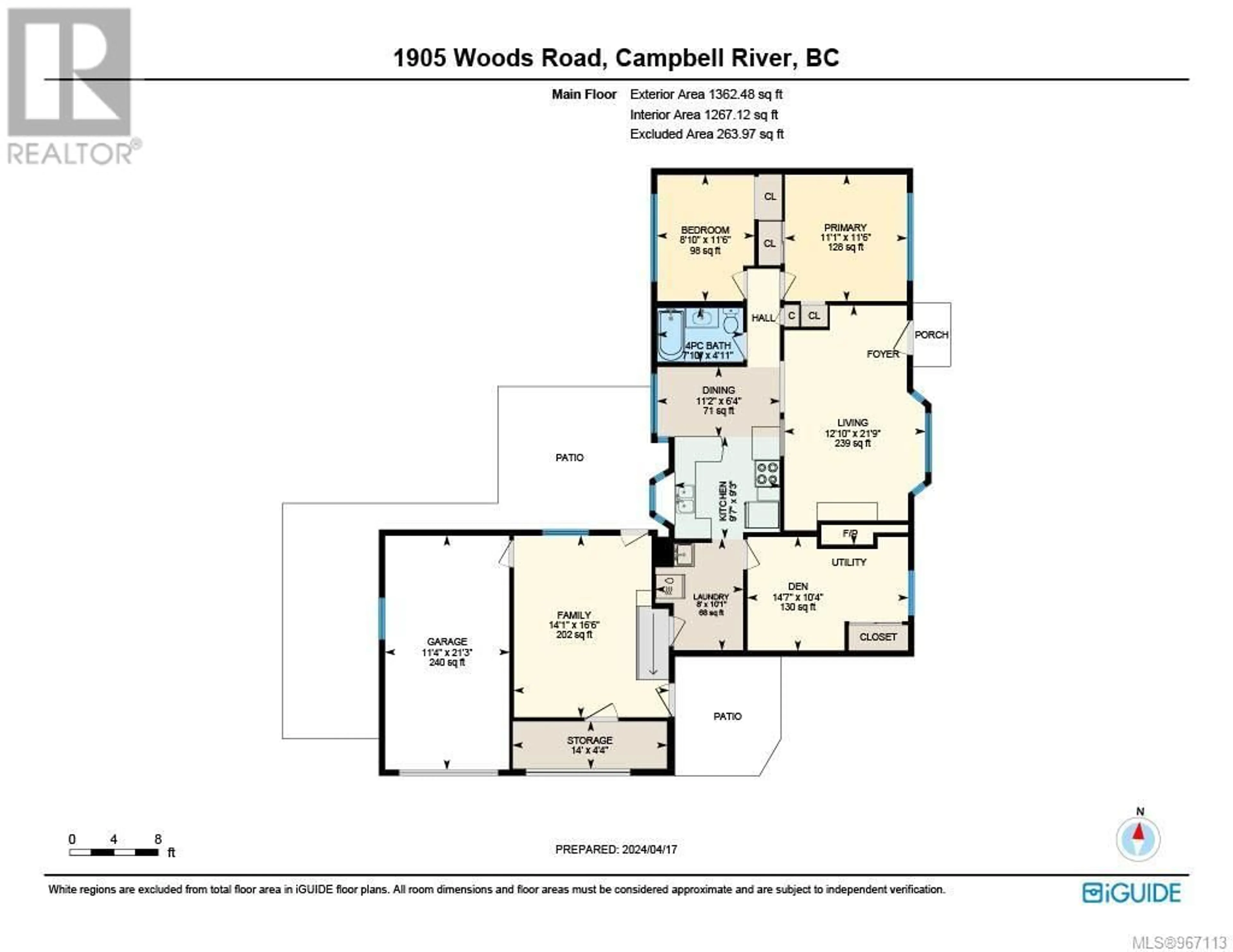1901/1905 Wood Rd, Campbell River, British Columbia V9W4T9
Contact us about this property
Highlights
Estimated ValueThis is the price Wahi expects this property to sell for.
The calculation is powered by our Instant Home Value Estimate, which uses current market and property price trends to estimate your home’s value with a 90% accuracy rate.Not available
Price/Sqft$766/sqft
Days On Market45 days
Est. Mortgage$4,185/mth
Tax Amount ()-
Description
This unique package presents so many options as is or as a future development. These two properties being sold together are both R-2 zoning which allow for multiple building configuations on either or both lots. The 1956 two bedroom character house is move in ready boasting vintage hardwood flooring, tonnes of storage, and a bonus room which can be used for personal use or to create a secondary suite. Rent it out as is or live in it while you renovate and/or build on the lower lot OR hold it to add to your investment porfolio. Upcoming zoning changes will allow for up to a fourplex on both lots, so developing to highest best use is also an option. Perfect for a growing family, multigenerational purchasers, empty nesters wanting to downsize, or anyone wanting to invest in Vancouver Island real estate as the properties rise in value. Each lot is steps to a secluded sandy beach, and public transit. Existing house and garage measurements from BC Assessment, Buyer to verify if important. (id:39198)
Property Details
Interior
Features
Main level Floor
Storage
14 ft x measurements not availableOther
14'1 x 16'1Laundry room
8 ft x measurements not availableDen
14'7 x 10'4Exterior
Parking
Garage spaces 8
Garage type -
Other parking spaces 0
Total parking spaces 8
Property History
 18
18

