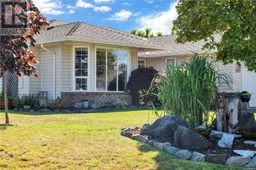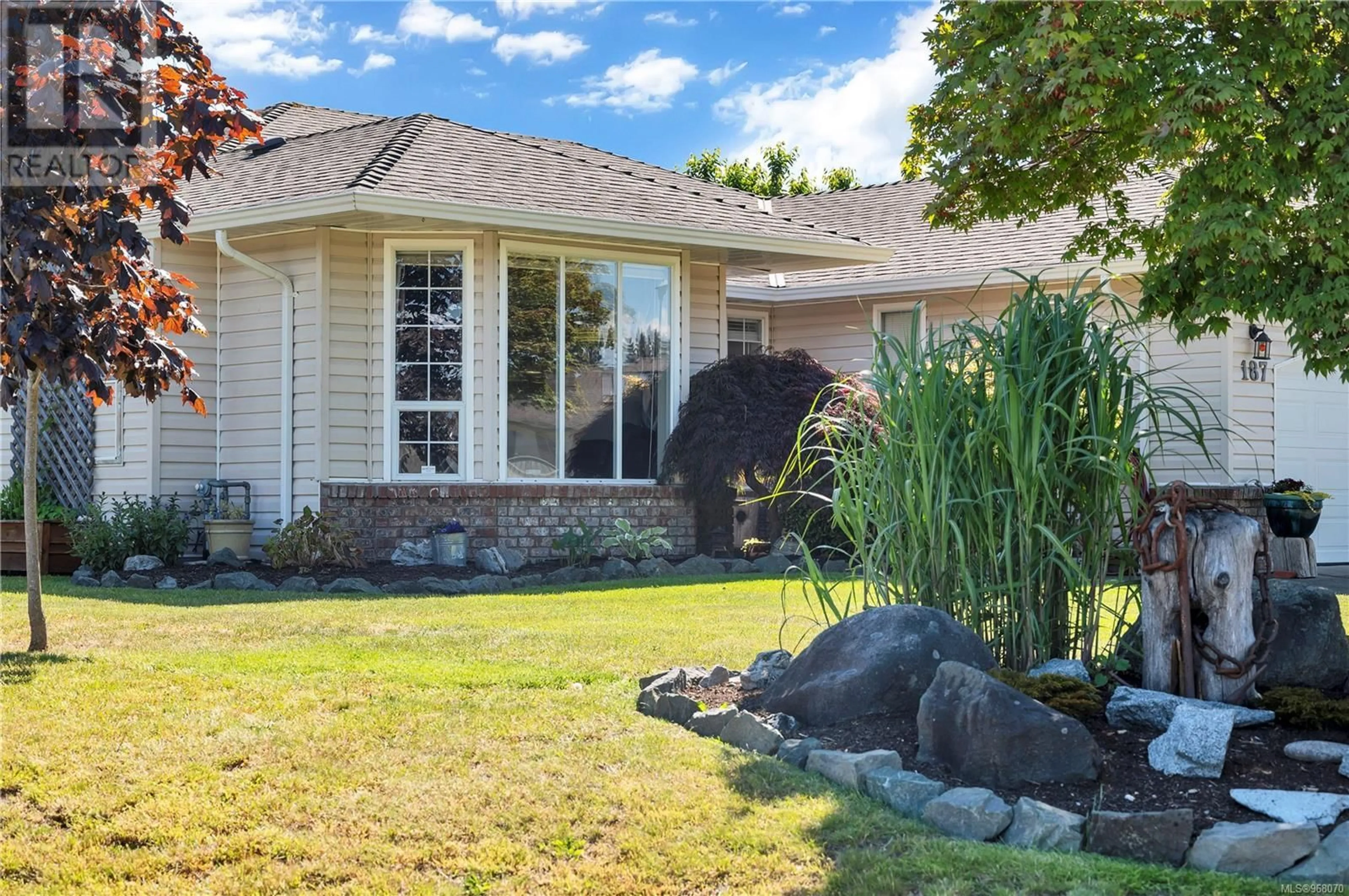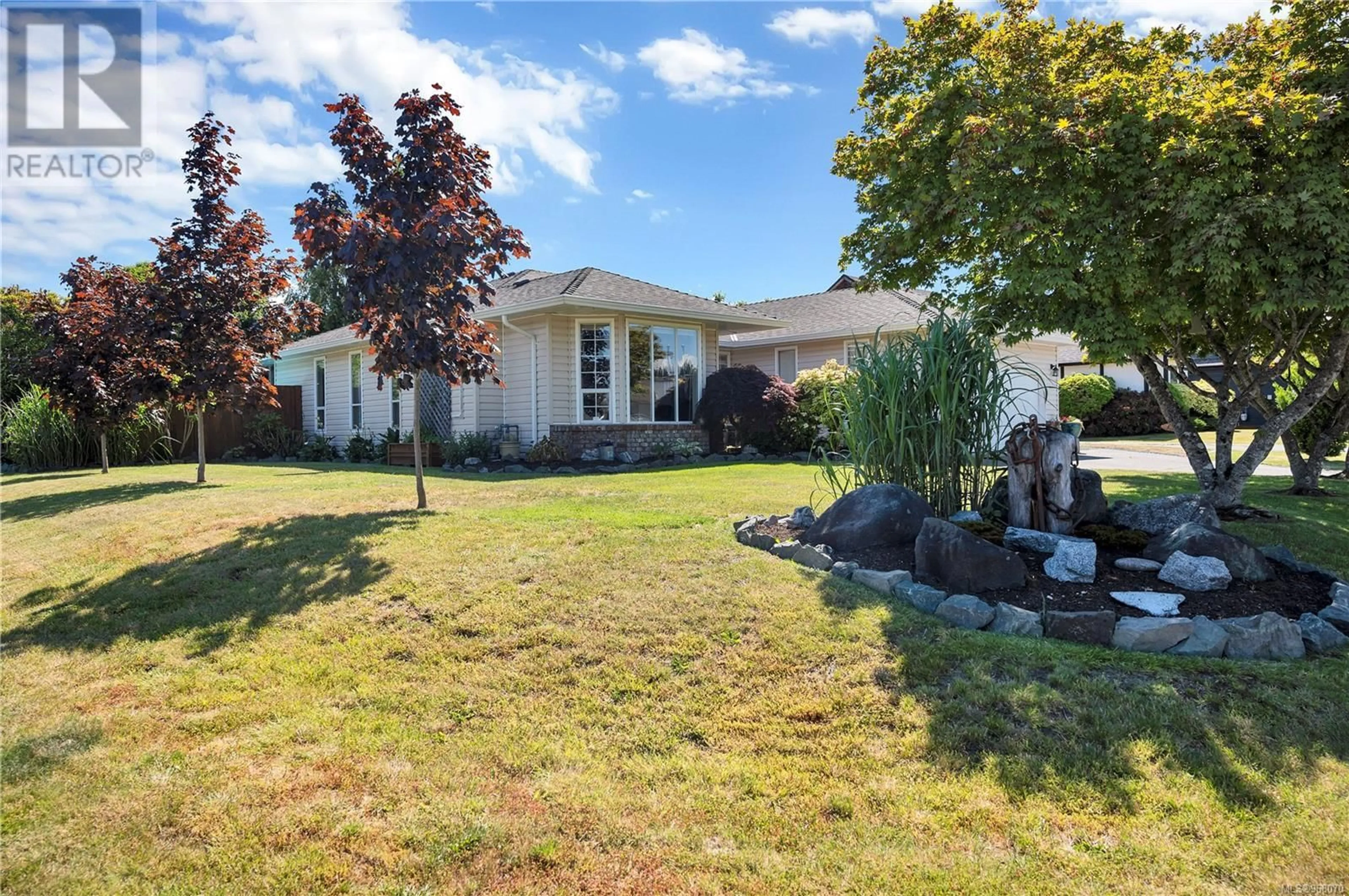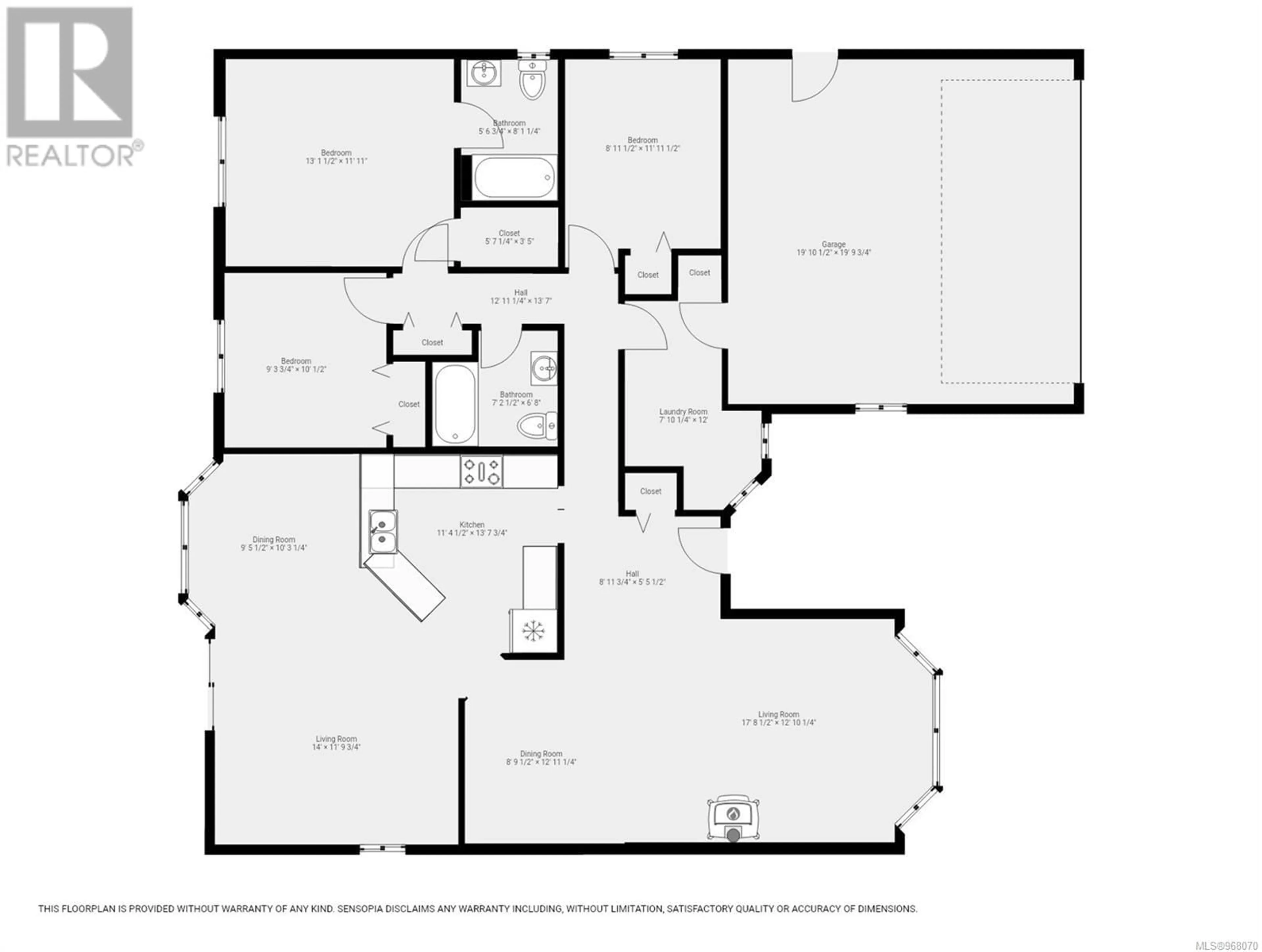187 Utah Dr, Campbell River, British Columbia V9W7K3
Contact us about this property
Highlights
Estimated ValueThis is the price Wahi expects this property to sell for.
The calculation is powered by our Instant Home Value Estimate, which uses current market and property price trends to estimate your home’s value with a 90% accuracy rate.Not available
Price/Sqft$478/sqft
Days On Market38 days
Est. Mortgage$3,221/mth
Tax Amount ()-
Description
Charming, spacious rancher situated on a private corner lot with mature landscaping and a garage with 10 ft ceilings. Enjoy the curb appeal as you enter the front door through flowers and foliage. The gorgeous kitchen and great room overlook a very private backyard complete with covered and open entertainment spaces and fully included hot tub and pool. The layout offers lots of space with sunken living room with cozy freestanding fireplace, proper dining room AND breakfast nook and a spacious laundry room. In the last 5 years, owners have replaced the kitchen, gutters, covered patio, sliding door, interior doors, garage door + opener, many windows, bathroom updates, rear deck and fence. This home has been cared for and appreciated and is awaiting new ownership! (id:39198)
Upcoming Open House
Property Details
Interior
Features
Main level Floor
Ensuite
5'6 x 8'1Primary Bedroom
13'1 x 11'11Bedroom
9'3 x 10'0Bedroom
8'11 x 11'11Exterior
Parking
Garage spaces 2
Garage type -
Other parking spaces 0
Total parking spaces 2
Property History
 40
40


