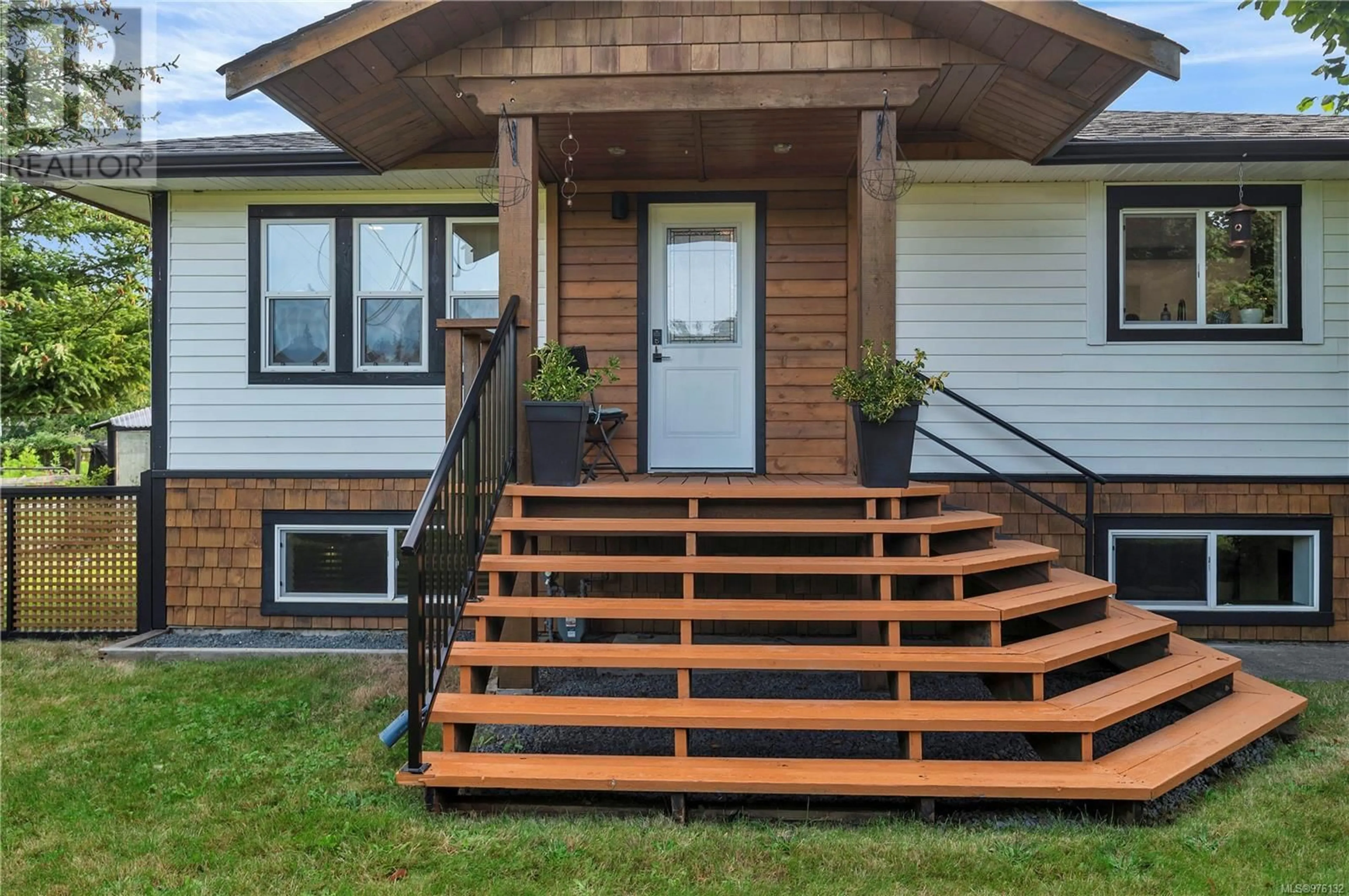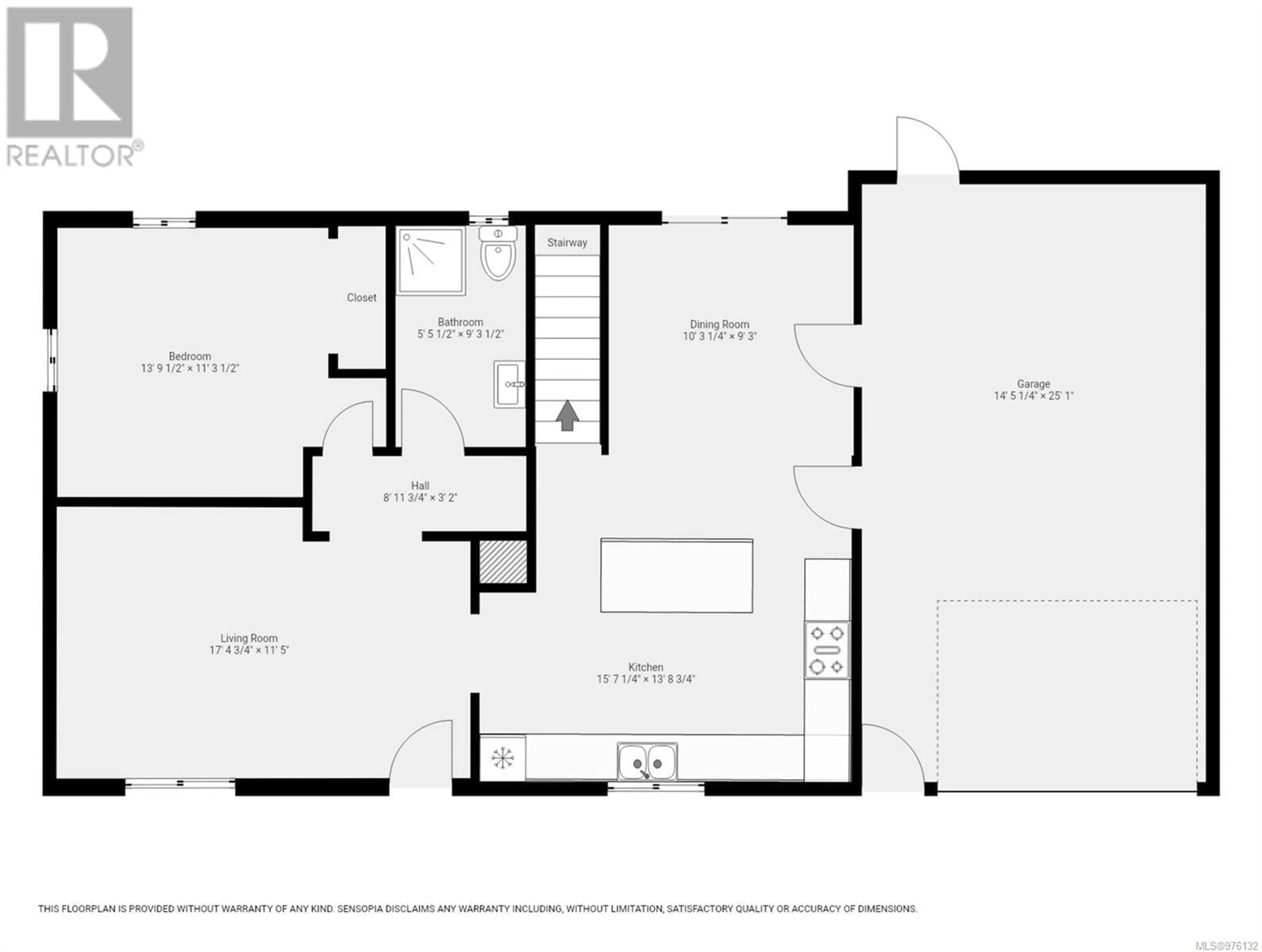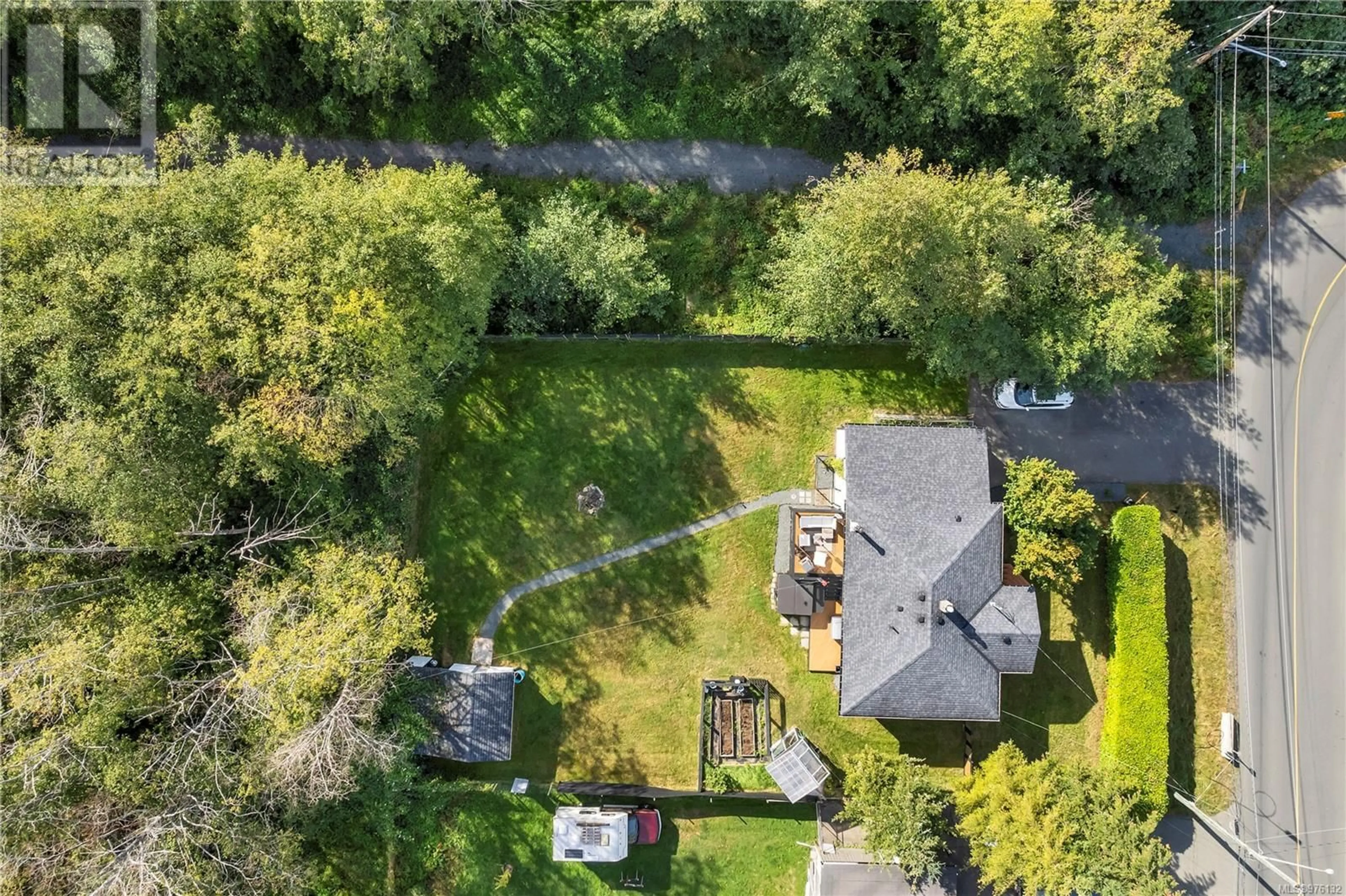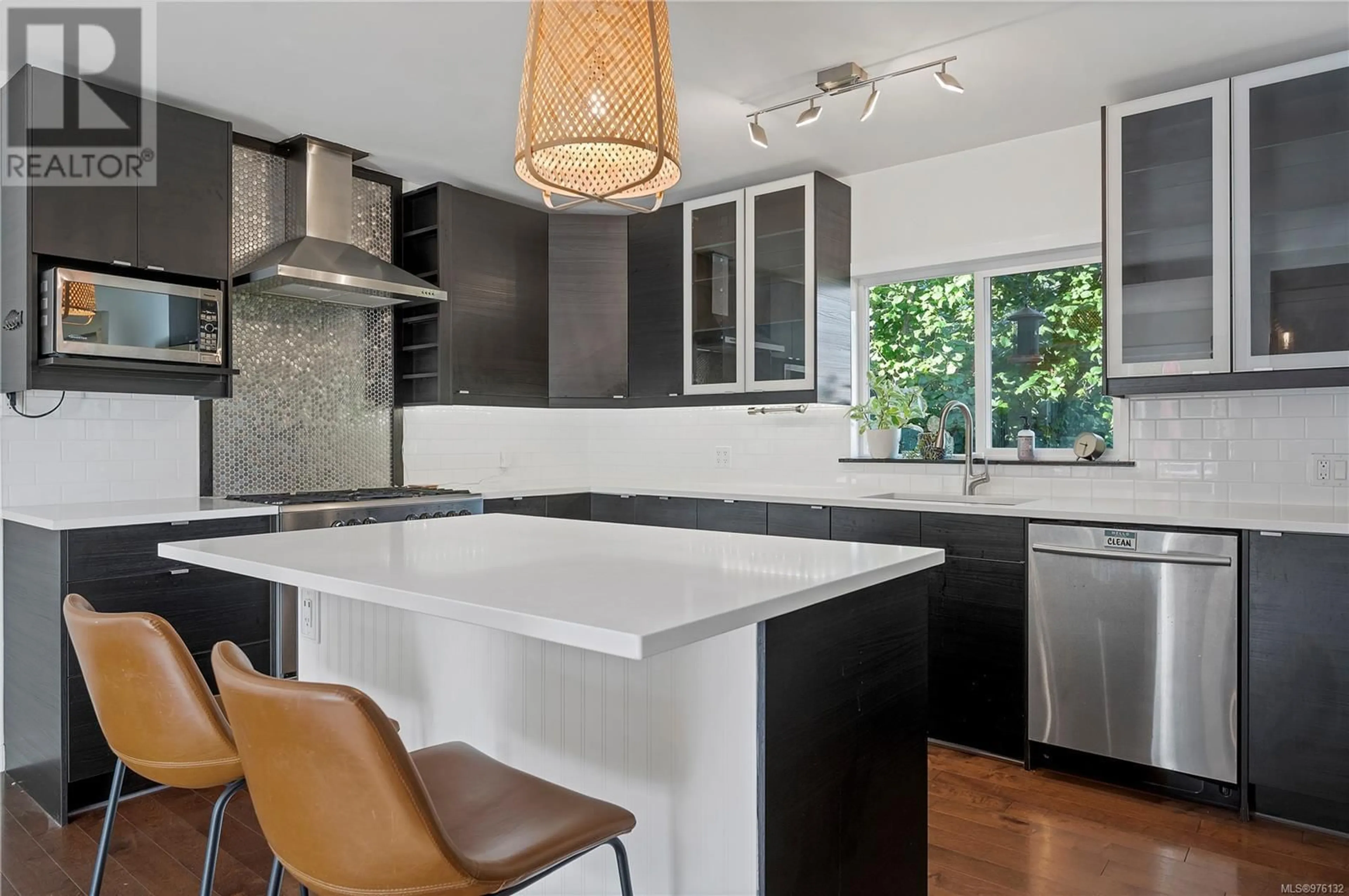181 Petersen Rd S, Campbell River, British Columbia V9W3G8
Contact us about this property
Highlights
Estimated ValueThis is the price Wahi expects this property to sell for.
The calculation is powered by our Instant Home Value Estimate, which uses current market and property price trends to estimate your home’s value with a 90% accuracy rate.Not available
Price/Sqft$423/sqft
Est. Mortgage$2,963/mo
Tax Amount ()-
Days On Market119 days
Description
Discover this beautifully updated 3-bedroom, 2-bathroom home, offering 1,630 square feet of living space in the heart of Campbell River. Perfectly blending modern conveniences with serene outdoor living, this home has been thoughtfully renovated to create a welcoming and stylish environment. The kitchen is a chef’s dream, featuring stunning new quartz countertops, a fresh backsplash and updated lighting that brightens the space. Downstairs, new flooring complements the freshly painted interior, making this home move-in ready. Step outside to the large, private backyard—a true outdoor oasis. Surrounded by mature trees, the space offers a beautiful back deck with a hot tub, perfect for relaxation and entertaining. The landscaped yard includes a greenhouse, gardens, and a storage shed, ideal for gardening enthusiasts. Additionally, RV parking with full-service hookup makes this home even more convenient for adventure seekers. (id:39198)
Property Details
Interior
Main level Floor
Dining room
9'3 x 10'3Bedroom
11'3 x 13'10Living room
11'5 x 17'4Kitchen
13'8 x 15'7Exterior
Parking
Garage spaces 3
Garage type -
Other parking spaces 0
Total parking spaces 3
Property History
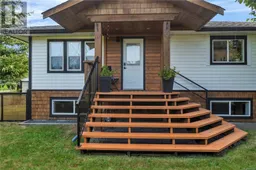 62
62
