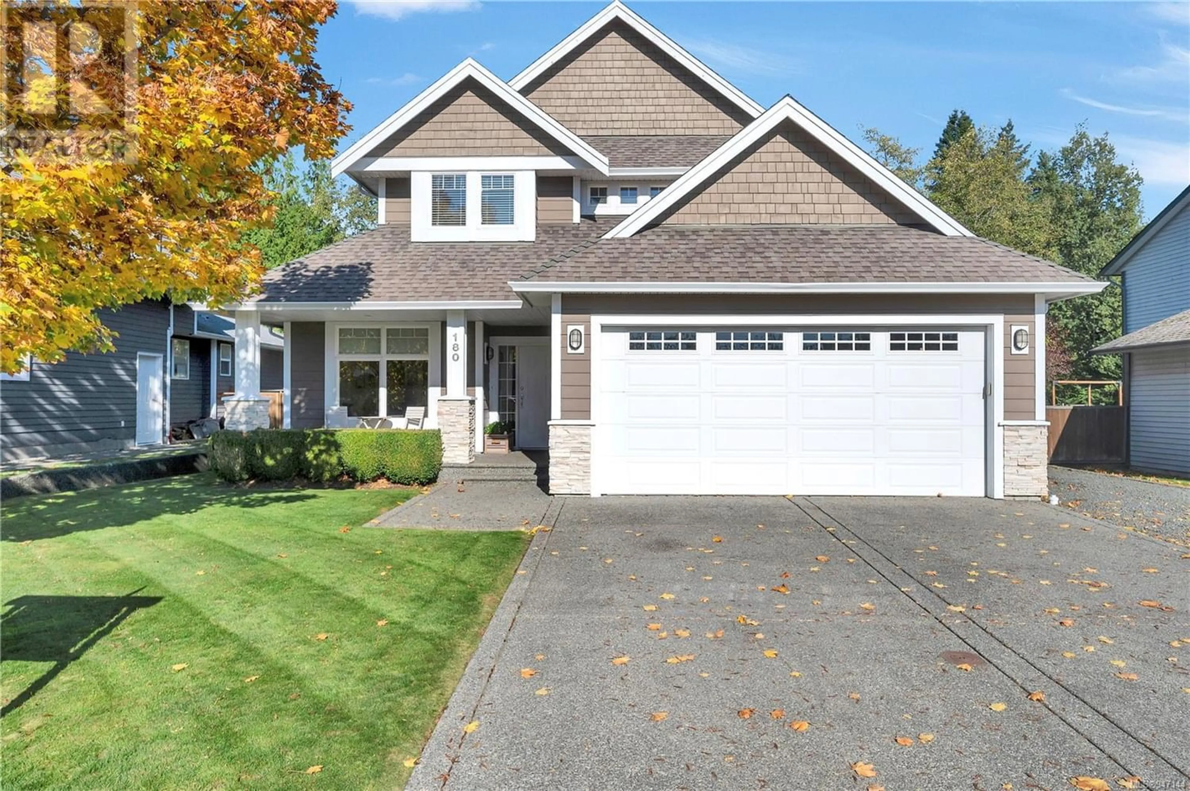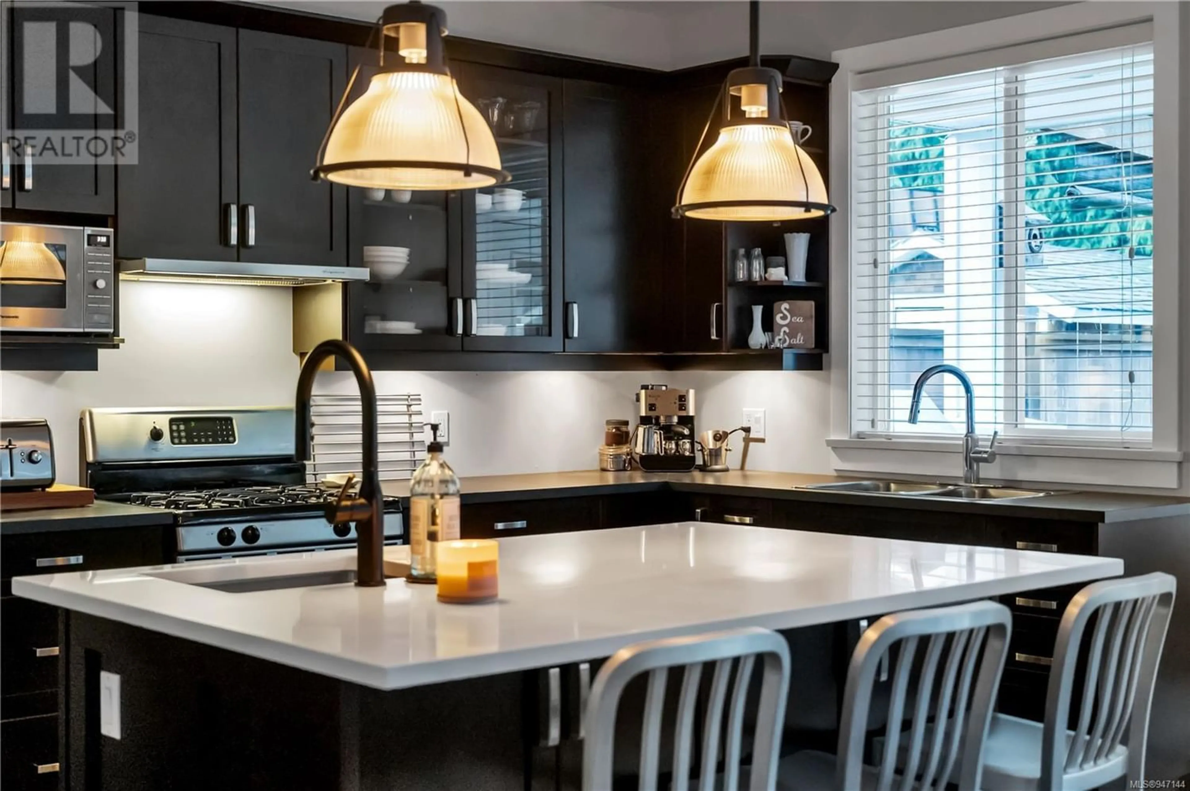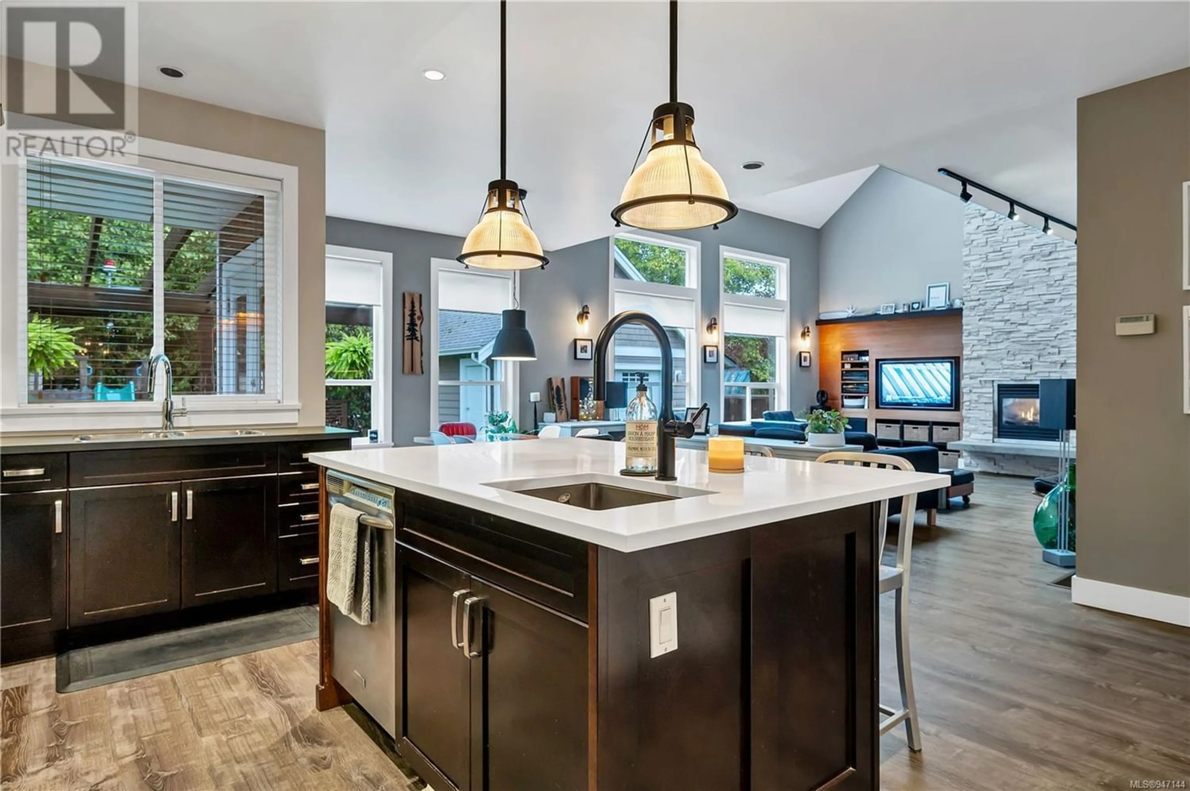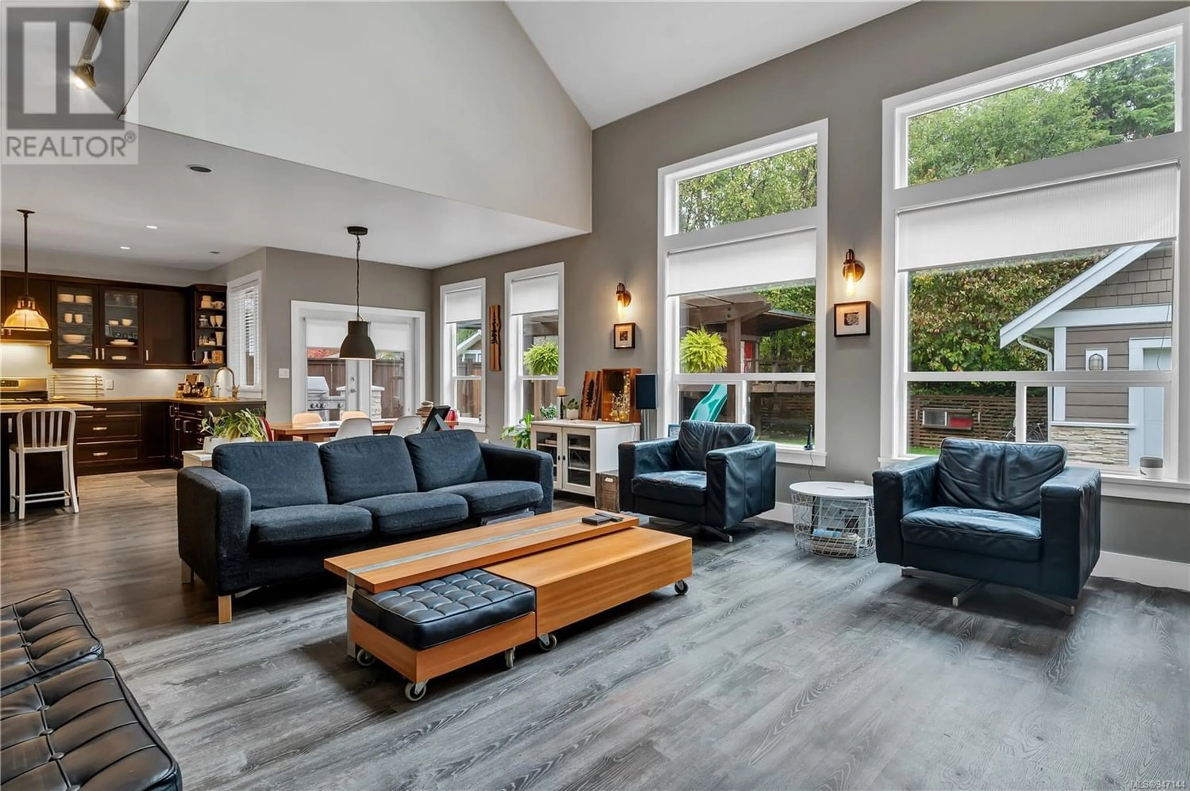180 Maryland Rd, Campbell River, British Columbia V9W8G2
Contact us about this property
Highlights
Estimated ValueThis is the price Wahi expects this property to sell for.
The calculation is powered by our Instant Home Value Estimate, which uses current market and property price trends to estimate your home’s value with a 90% accuracy rate.Not available
Price/Sqft$267/sqft
Est. Mortgage$4,720/mo
Tax Amount ()-
Days On Market1 year
Description
This contemporary, custom built home is the perfect spot for you and your family to call home for many years to come! Located in desirable Maryland Estates, this open floor plan is ideal for both everyday living and entertaining. The main floor features a spacious great room with vaulted ceilings, modern kitchen, and a spacious formal dining room that is perfect for family gatherings. The vaulted great room provides ample natural light, and a floor to ceiling stone fireplace. Down the hall you will find a powder room & bedroom, perfectly suited as a den. The upper floor features 3 spacious bedrooms plus a den that is well-suited to be used as a 4th bedroom. The primary bedroom provides a large walk-in closet, and an ensuite with a glass & tile shower & large soaker tub. The yard is sure to please all family members, complete with privacy, a 19X20 detached shop, plenty of RV parking, custom playhouse, and a fully fenced & landscaped yard. Come see how you can make this house your home! (id:39198)
Property Details
Interior
Features
Second level Floor
Other
20'1 x 3'2Other
14'11 x 17'2Den
11 ft x measurements not availableBedroom
16'6 x 10'1Exterior
Parking
Garage spaces 3
Garage type -
Other parking spaces 0
Total parking spaces 3
Property History
 70
70



