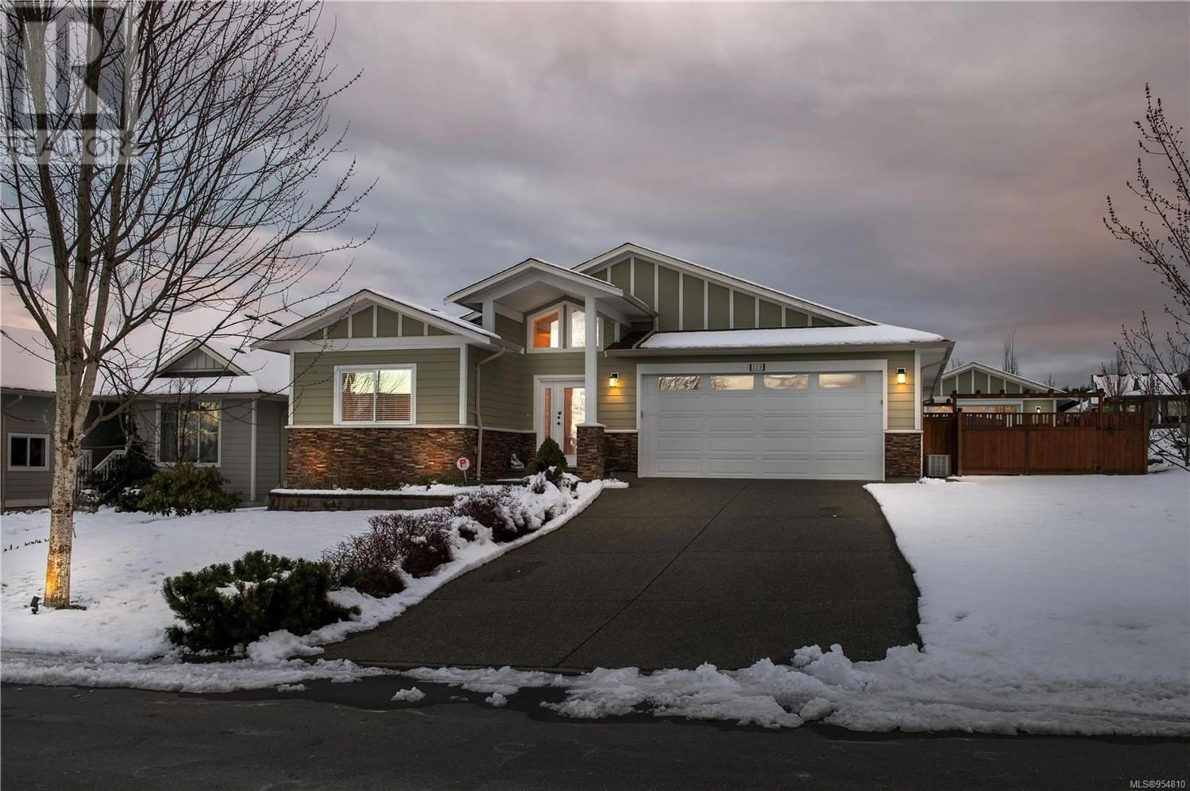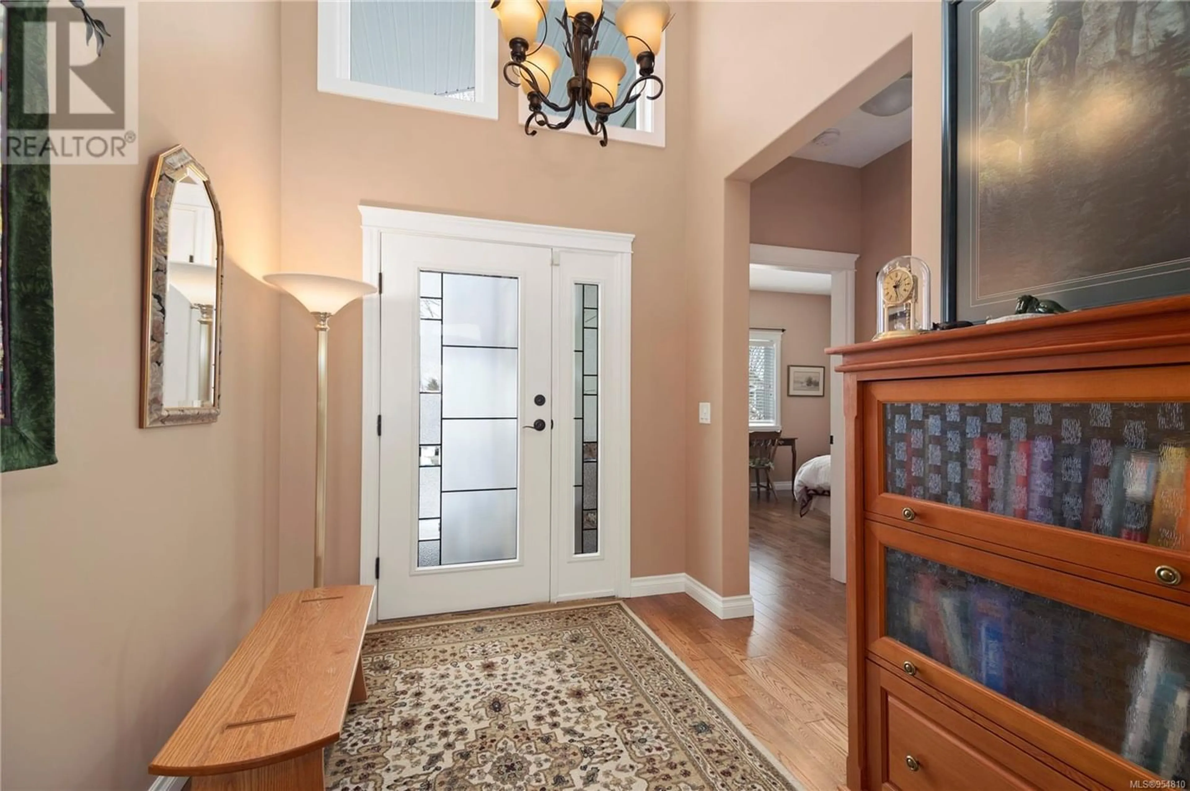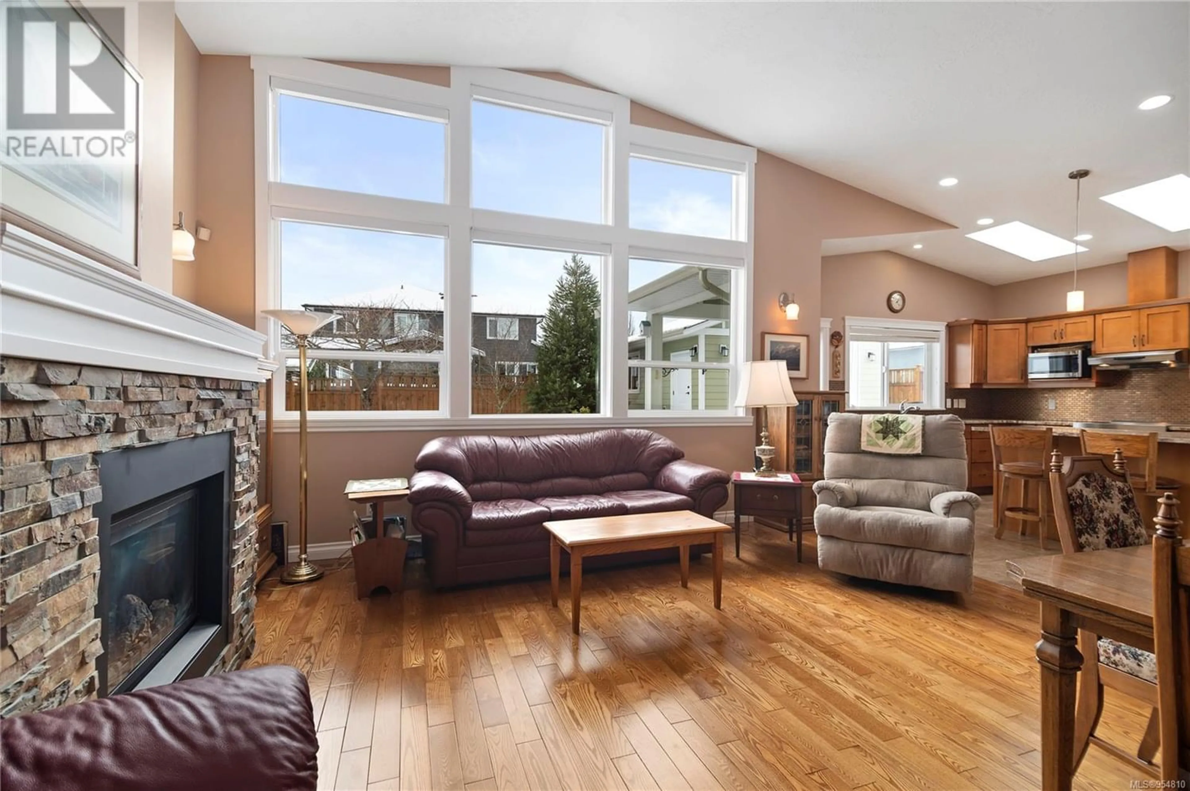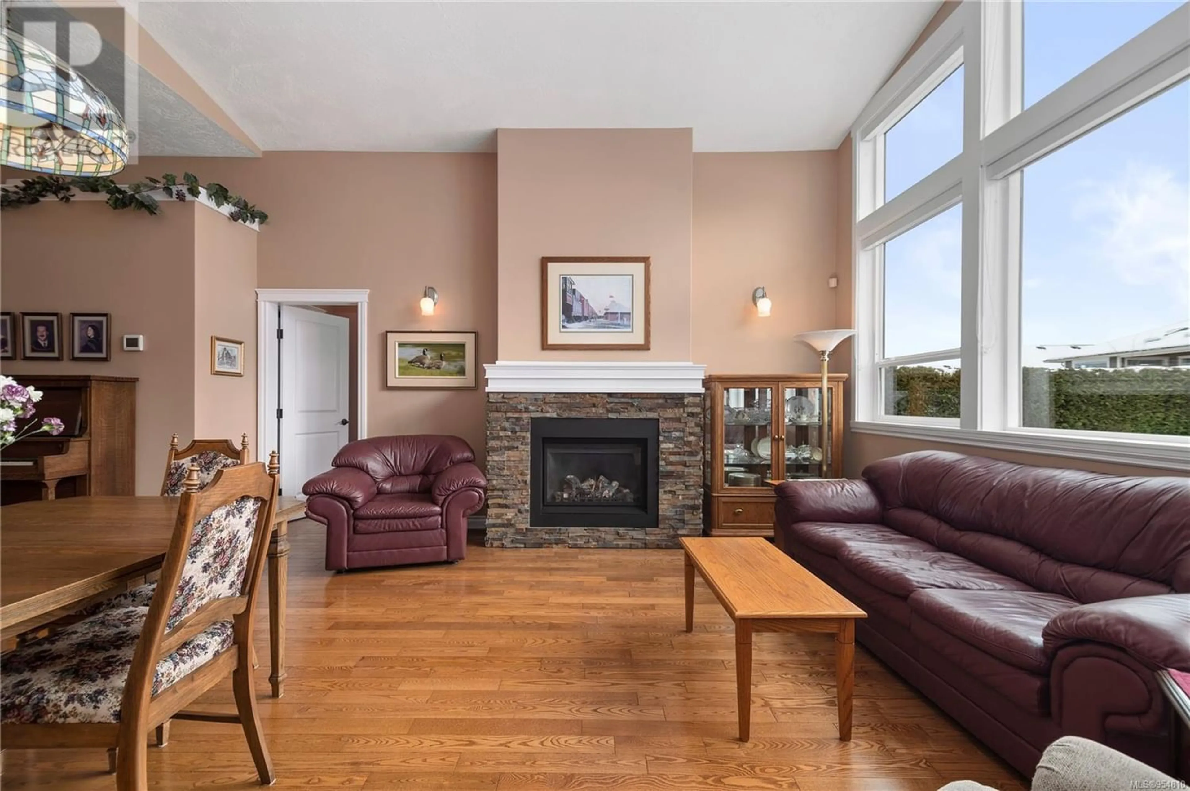179 Vermont Dr, Campbell River, British Columbia V9W0A4
Contact us about this property
Highlights
Estimated ValueThis is the price Wahi expects this property to sell for.
The calculation is powered by our Instant Home Value Estimate, which uses current market and property price trends to estimate your home’s value with a 90% accuracy rate.Not available
Price/Sqft$639/sqft
Est. Mortgage$3,994/mo
Tax Amount ()-
Days On Market311 days
Description
Welcome to this standout rancher in Willow Point featuring a detached 20x20 shop! This lovely 1,455 sqft home with 3 beds & 2 baths seamlessly blends modern elegance with comfort. Enter through the spacious foyer leading to the bright living room, complete with oversized windows that invite natural light from the south-facing backyard. The heart of the home lies in the well-designed kitchen, showcasing granite countertops, high-end cabinets & an induction stove with the option to switch to gas. The generously sized primary bedroom boasts a full 5-piece ensuite with a walk-in shower & a soaker tub. Enjoy the convenience of a gas fireplace & an electric heat pump, ensuring both comfort & efficiency. Meticulously maintained, this residence radiates a pristine 10/10 condition, reflecting the care & attention to detail in its upkeep. Mature landscaping, RV parking with SANI Dump and a 20x20 detached shop complete the property. This property wont last long, call today! (id:39198)
Property Details
Interior
Features
Main level Floor
Kitchen
13'10 x 15'1Living room
16'3 x 17'6Primary Bedroom
12'1 x 17'6Bedroom
12'10 x 11'0Exterior
Parking
Garage spaces 4
Garage type -
Other parking spaces 0
Total parking spaces 4
Property History
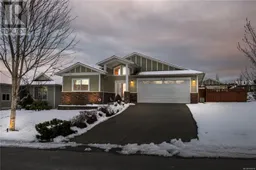 37
37
