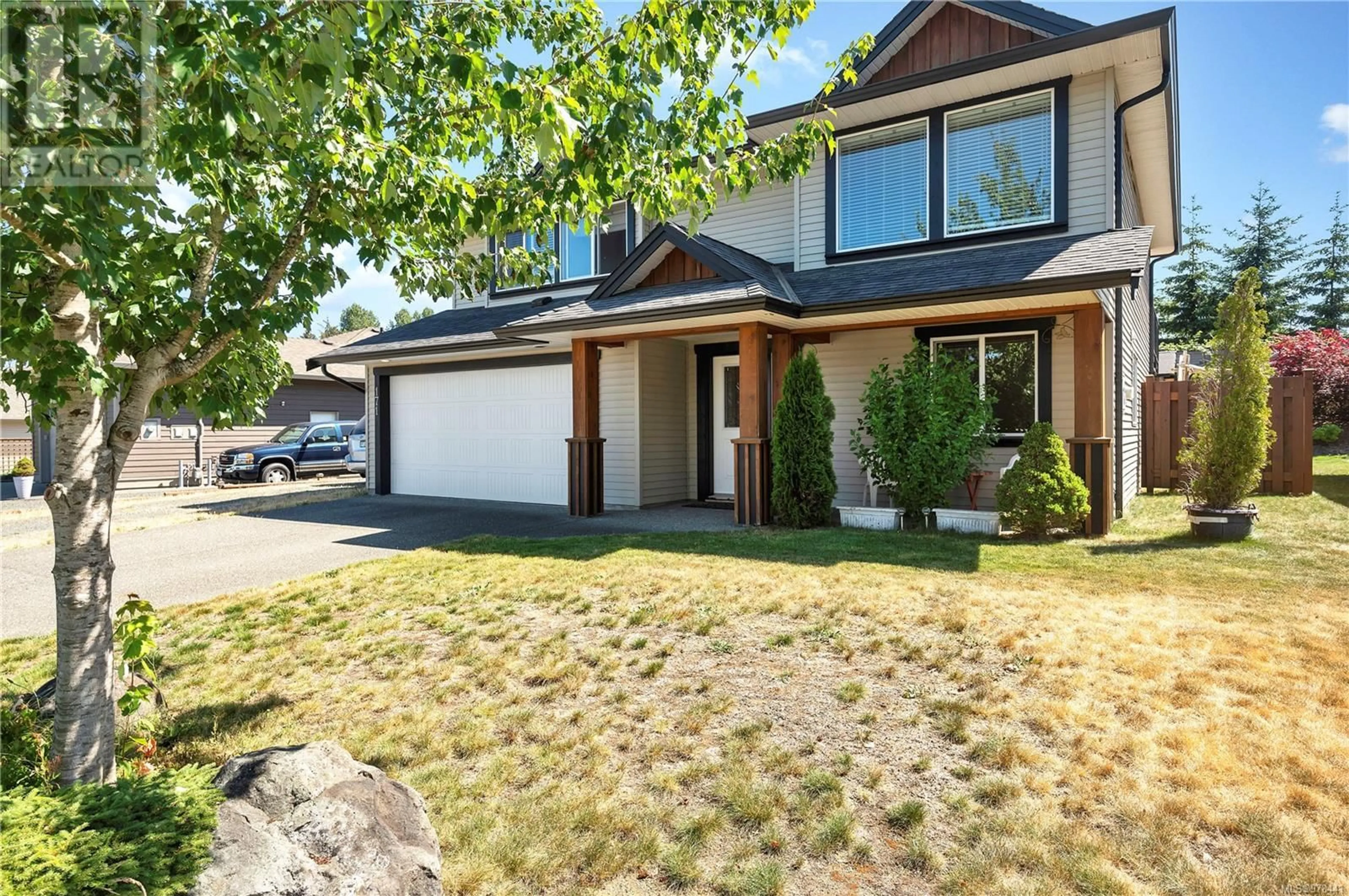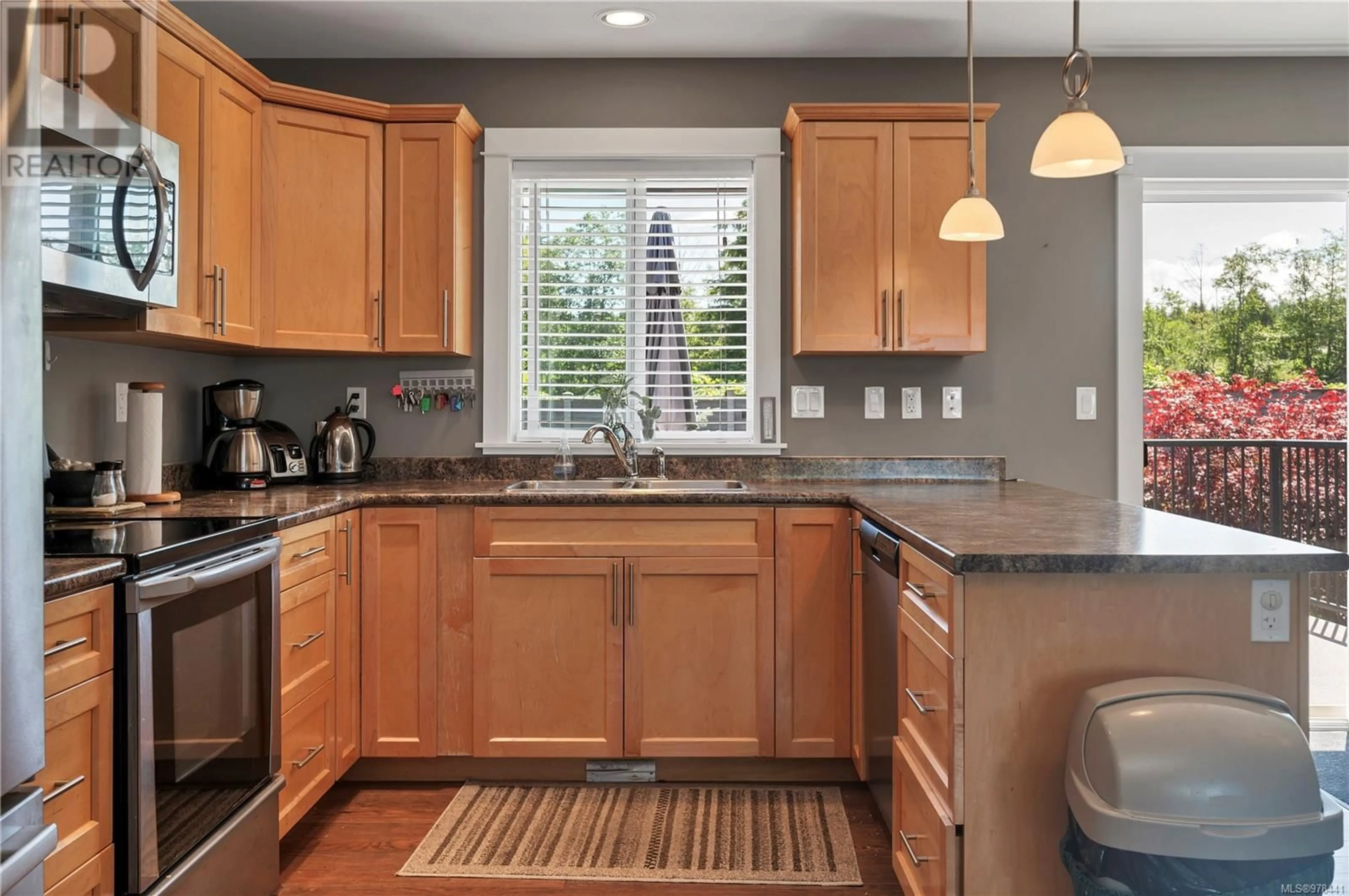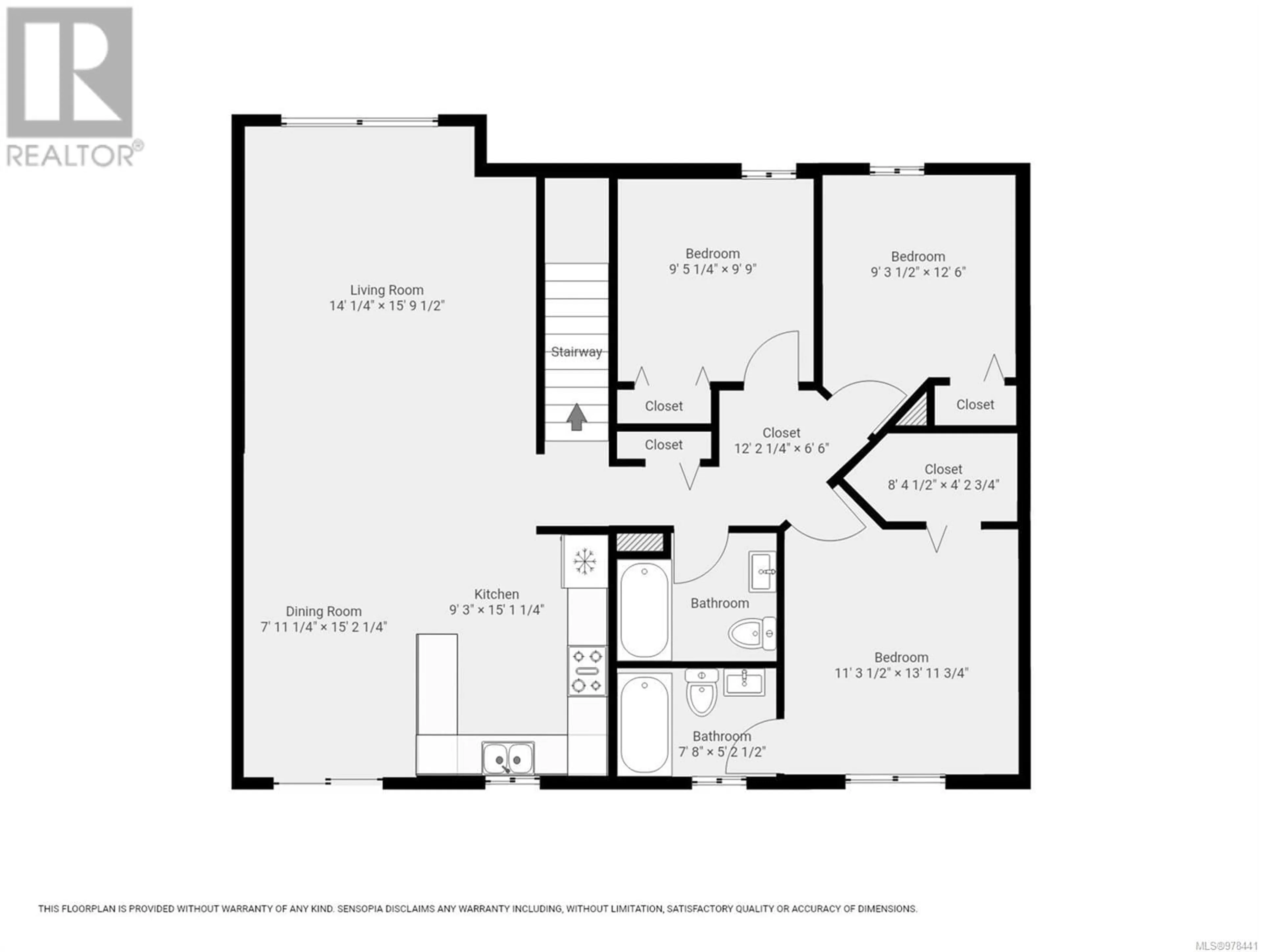171 Strathcona Way, Campbell River, British Columbia V9H0B1
Contact us about this property
Highlights
Estimated ValueThis is the price Wahi expects this property to sell for.
The calculation is powered by our Instant Home Value Estimate, which uses current market and property price trends to estimate your home’s value with a 90% accuracy rate.Not available
Price/Sqft$392/sqft
Est. Mortgage$3,543/mo
Tax Amount ()-
Days On Market29 days
Description
Discover this beautifully designed home featuring a versatile floor plan, perfect for families or those seeking extra space. The main level offers three spacious bedrooms and two bathrooms, including a primary ensuite and walk-in closet. Enjoy the open concept living area with a modern kitchen boasting stainless steel appliances. The lower level features a self-contained one-bedroom suite with an additional den/bedroom, perfect for guests or in-laws. A shared laundry room adds convenience, and an extra den/bedroom on the lower level provides flexibility, potentially making this a six-bedroom home. This property sits on a level lot with ample RV and boat parking. The hot water tank was replaced last year, ensuring efficient energy use. A detached storage shed provides extra space for your needs. This exceptional property is located in an excellent, sought-after neighbourhood with great curb appeal. It’s walking distance to nature trails and the ocean. Quick possession is available. Don’t miss out on this incredible opportunity—schedule your showing today! (id:39198)
Property Details
Interior
Features
Lower level Floor
Bathroom
Bedroom
14 ft x 9 ftKitchen
11 ft x 10 ftLiving room/Dining room
14 ft x 11 ftExterior
Parking
Garage spaces 6
Garage type -
Other parking spaces 0
Total parking spaces 6
Property History
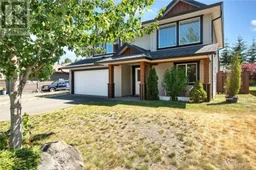 31
31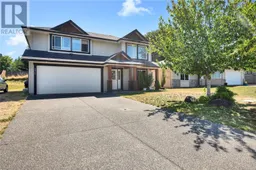 34
34
