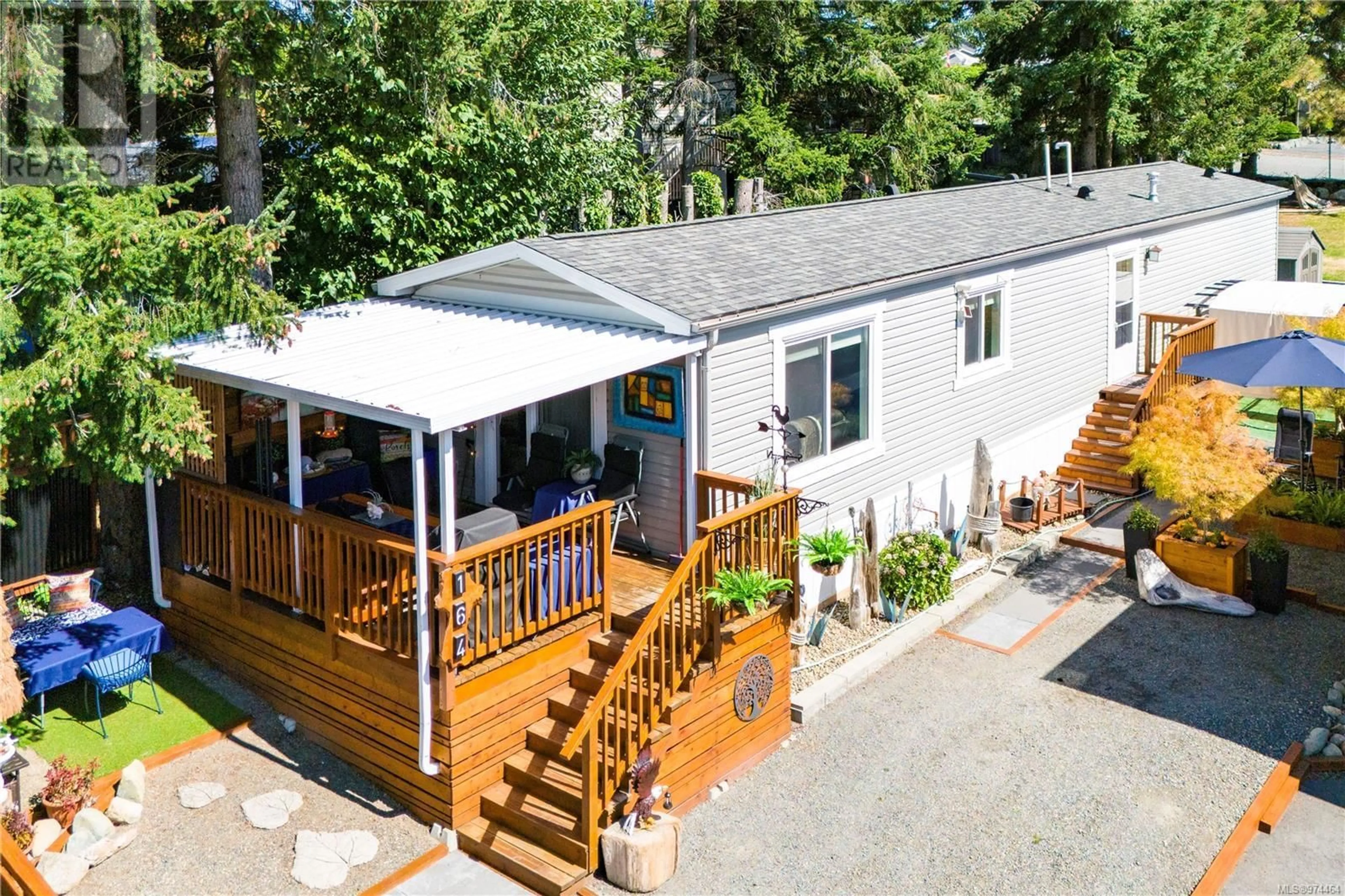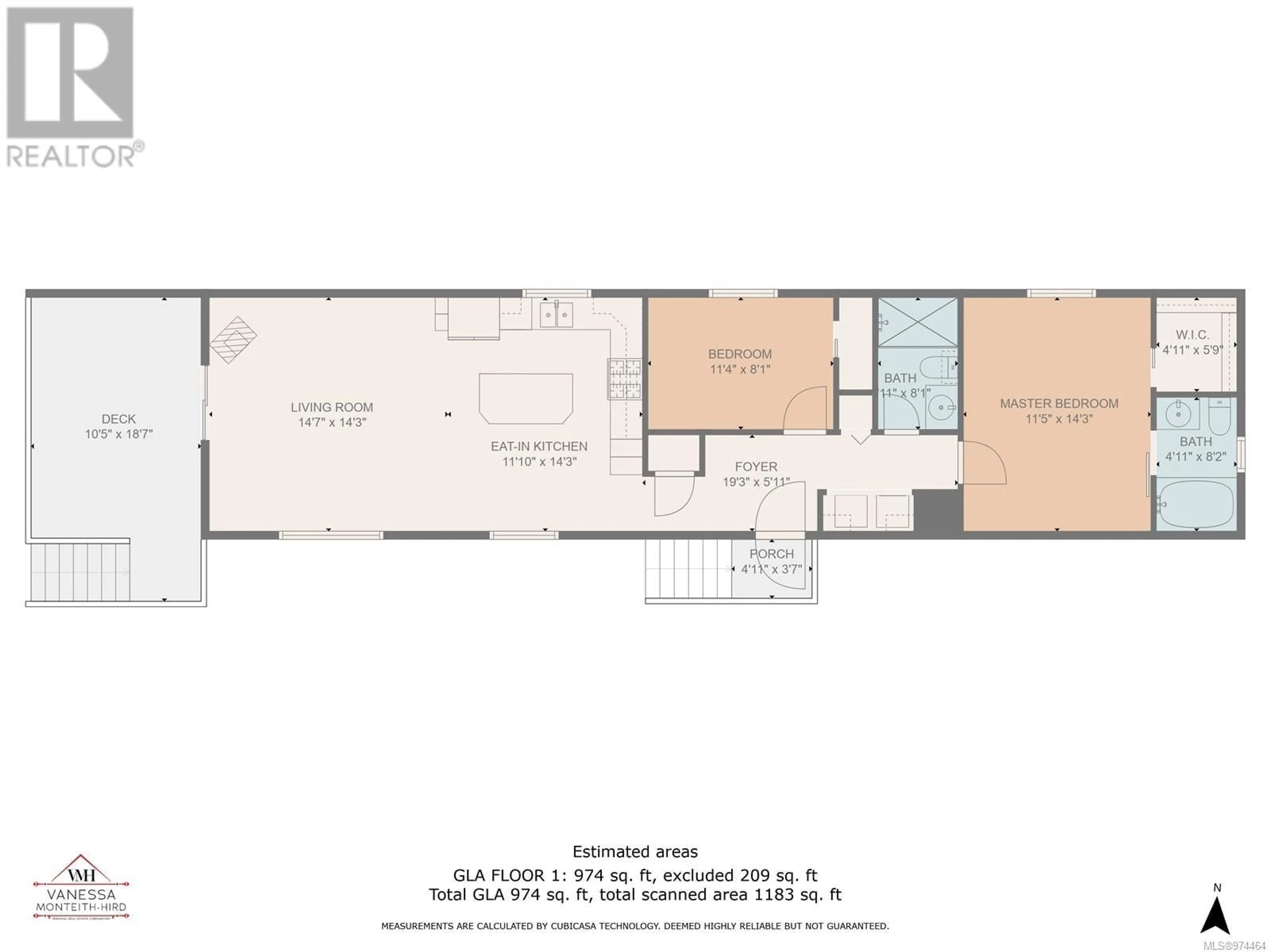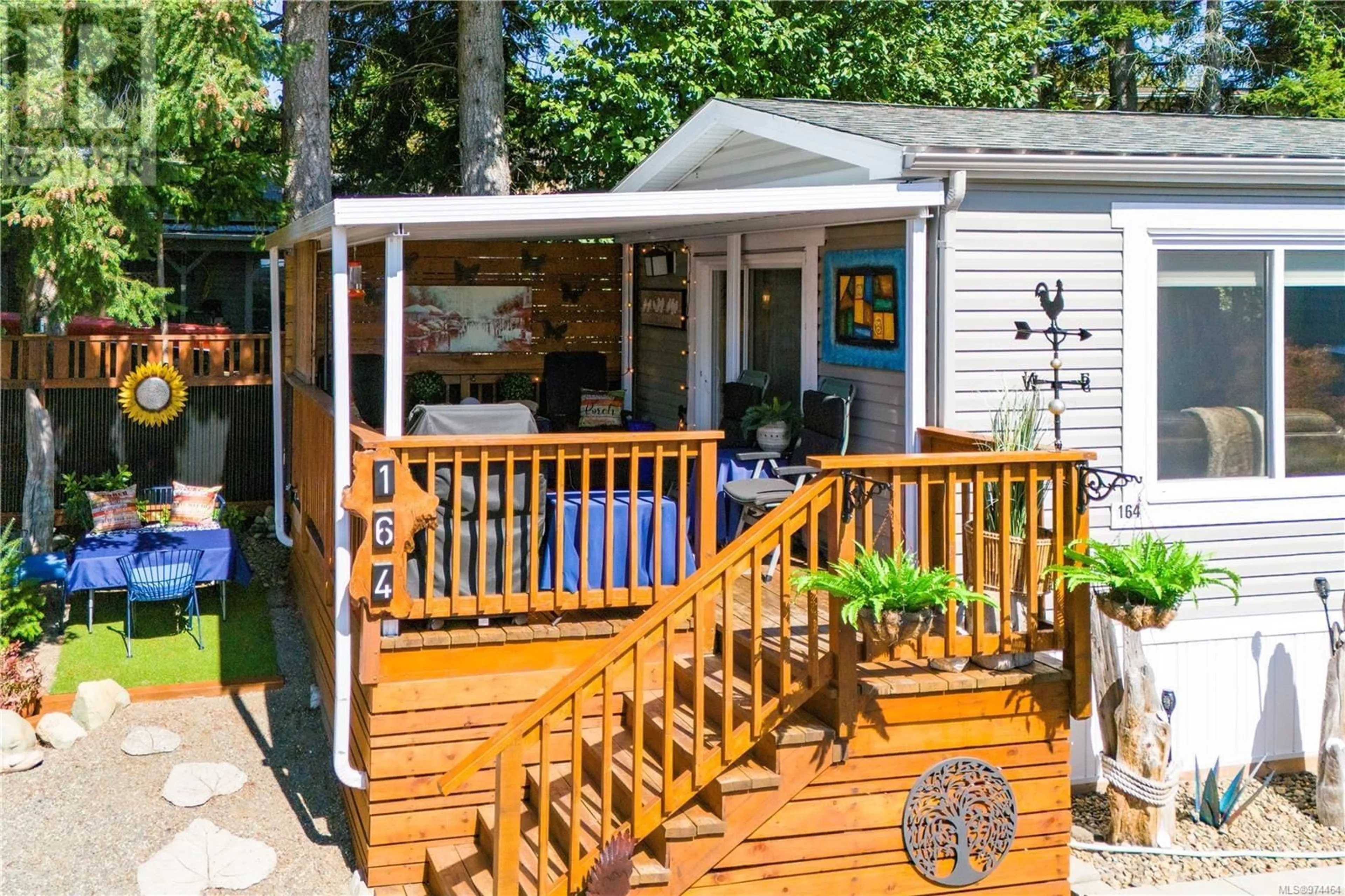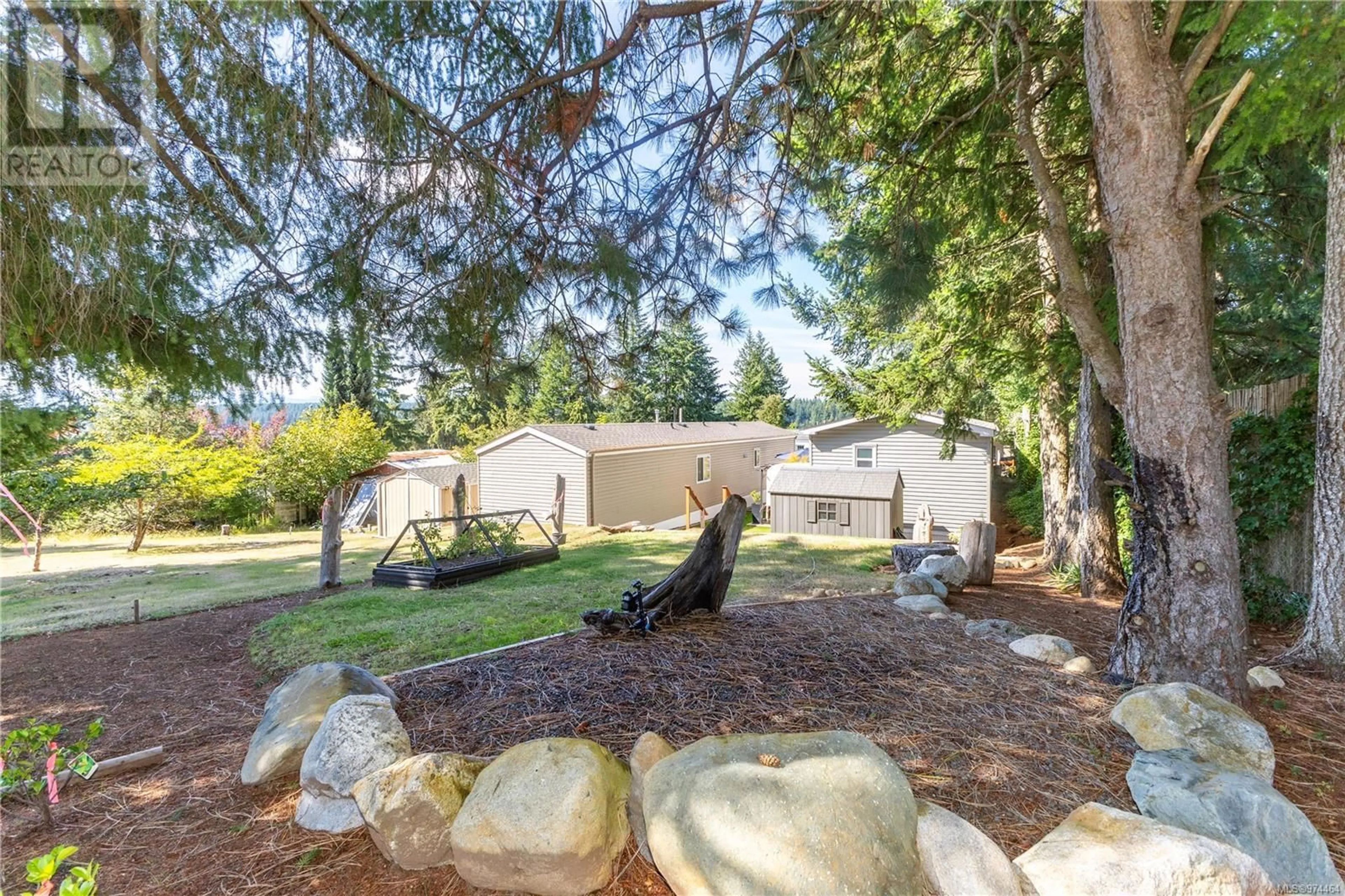164 1160 Shellbourne Blvd, Campbell River, British Columbia V9W5G5
Contact us about this property
Highlights
Estimated ValueThis is the price Wahi expects this property to sell for.
The calculation is powered by our Instant Home Value Estimate, which uses current market and property price trends to estimate your home’s value with a 90% accuracy rate.Not available
Price/Sqft$328/sqft
Est. Mortgage$1,374/mo
Maintenance fees$850/mo
Tax Amount ()-
Days On Market138 days
Description
Truly exceptional 2 bedroom, 2 bath manufactured home in Prado Verde Park. Built in 2018 by Triple M Housing, designed with contemporary finishes and an open concept floorplan with vaulted ceilings in the great room. Beautiful kitchen with stainless appliances and eat up center island, with sliding glass doors to the private covered, mountain view deck. The king-sized, primary bedroom features a walk-in closet and full ensuite and soaker tub. Main bath has a 5ft walk-in shower and nice sized 2nd bedroom. Set in the back corner of the park with mature trees, gorgeous oasis landscaping with entertainment spaces and a privacy fence, plus a mountain view! The large green space (new owners do not have to maintain the backyard is they chose not to), easy care perimeter gardens and a garden shed will satisfy a green thumb. 2 parking spaces and RV parking in the park FCFS. Bring your small pet and children to this well-maintained park in an ideal location close to schools, shopping & trails. (id:39198)
Property Details
Interior
Features
Main level Floor
Bedroom
11'4 x 8'1Ensuite
Primary Bedroom
11'5 x 14'3Bathroom
Exterior
Parking
Garage spaces 3
Garage type -
Other parking spaces 0
Total parking spaces 3
Property History
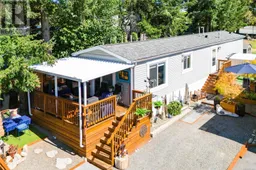 39
39
