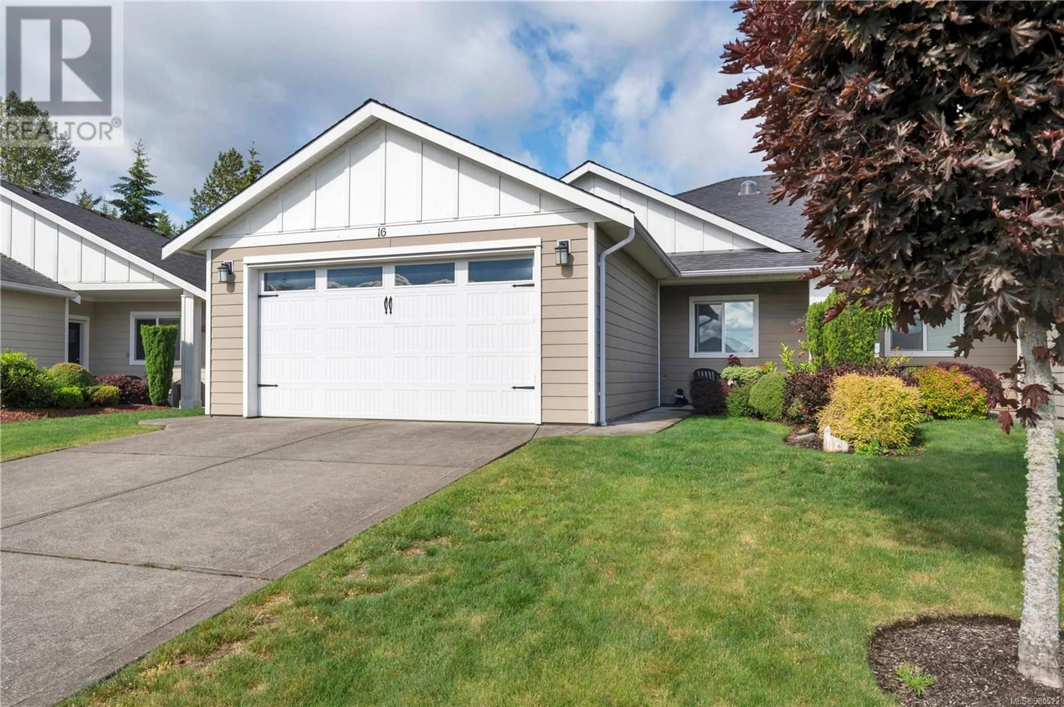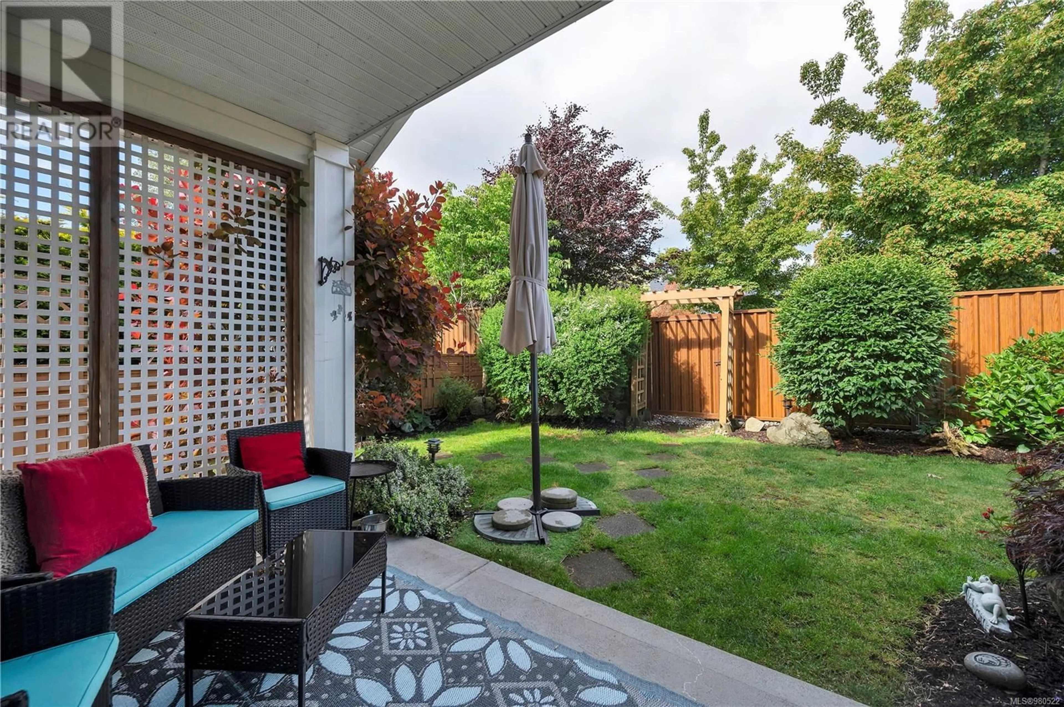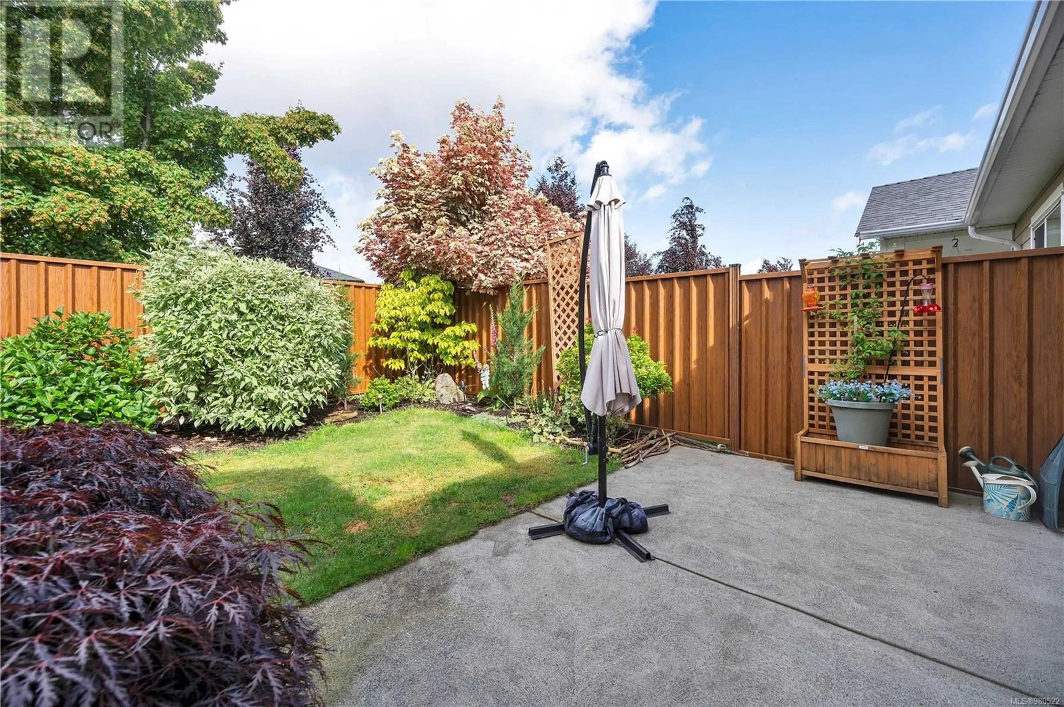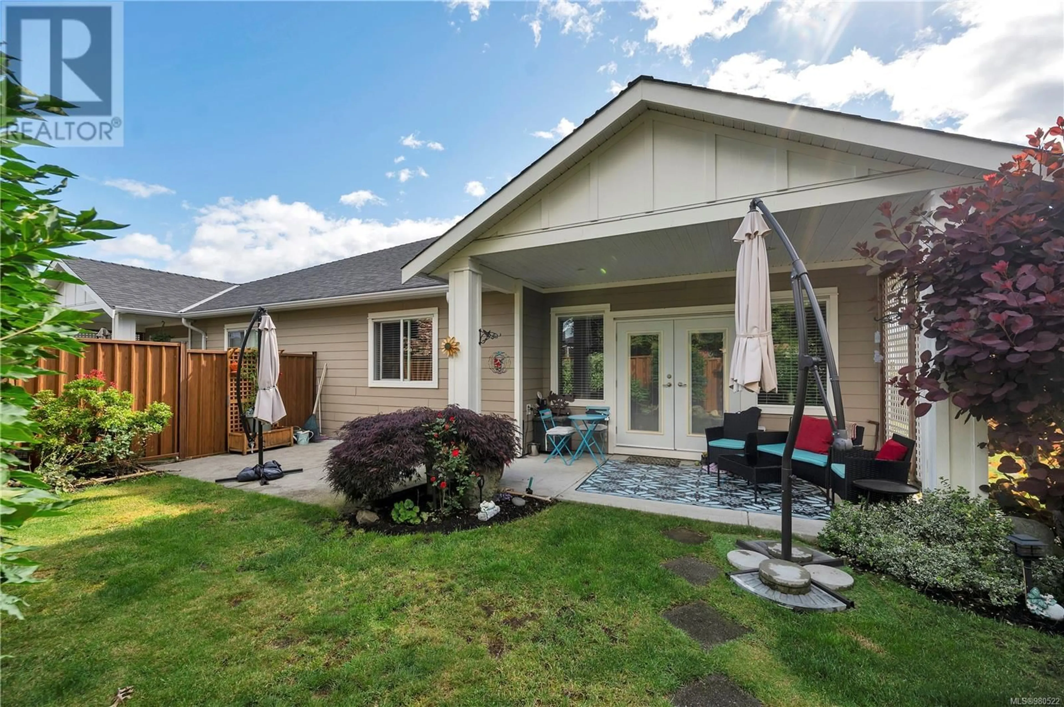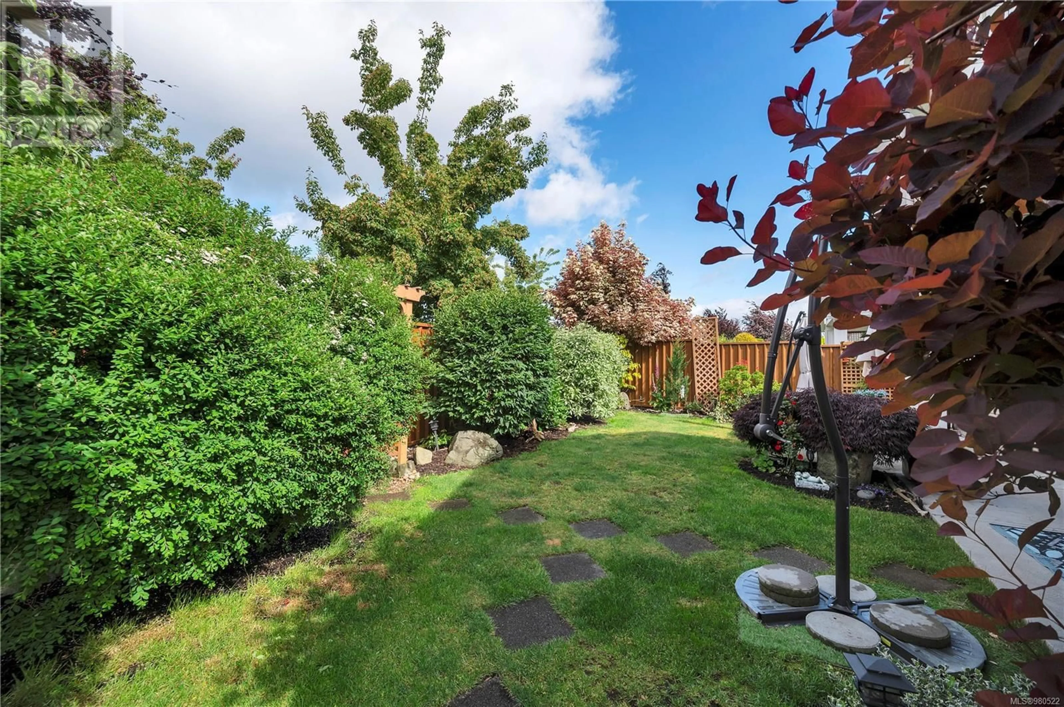16 3647 Vermont Pl, Campbell River, British Columbia V9H0B9
Contact us about this property
Highlights
Estimated ValueThis is the price Wahi expects this property to sell for.
The calculation is powered by our Instant Home Value Estimate, which uses current market and property price trends to estimate your home’s value with a 90% accuracy rate.Not available
Price/Sqft$449/sqft
Est. Mortgage$2,830/mo
Maintenance fees$220/mo
Tax Amount ()-
Days On Market42 days
Description
Discover the perfect blend of modern living and comfort in this beautifully designed single-level patio home. With 2 bedrooms and a den this open-concept layout creates an inviting flow throughout the living spaces, making it ideal for both everyday living and entertaining. The gourmet kitchen features a spacious island—perfect for casual dining and social gatherings. Step into the the bright and airy living room, complete with a cozy gas fireplace and elegant French doors that lead to a private backyard oasis, which has easy access to walk ways and nearby trails. The primary bedroom, features a spacious walk-in closet with a large deluxe bathroom that provides space for relaxation and pampering. Willow Point is a popular location and you can be at the beach within minutes as well as many other amenities . With pets permitted and low maintenance yard this home offers flexibility and convenience for a range of different lifestyles. (id:39198)
Property Details
Interior
Features
Main level Floor
Ensuite
Bathroom
Laundry room
7'2 x 5'11Bedroom
measurements not available x 10 ftExterior
Parking
Garage spaces 2
Garage type Garage
Other parking spaces 0
Total parking spaces 2
Condo Details
Inclusions

