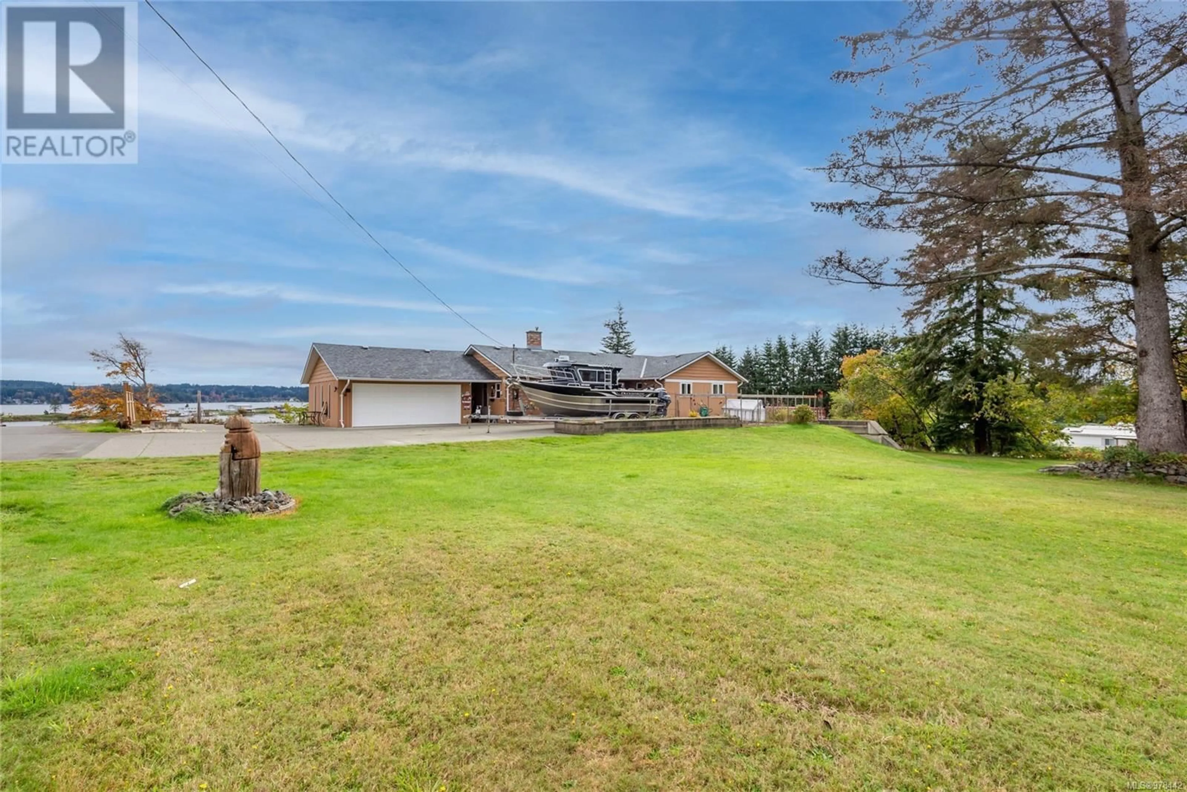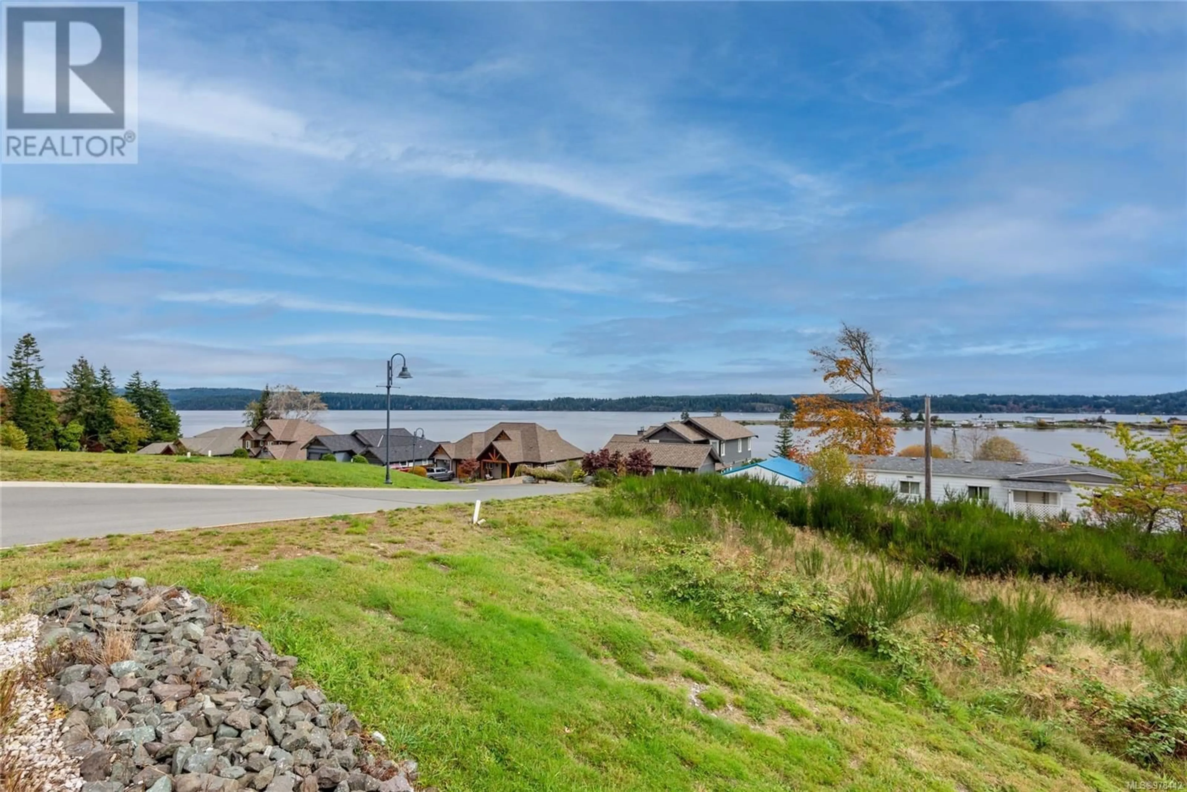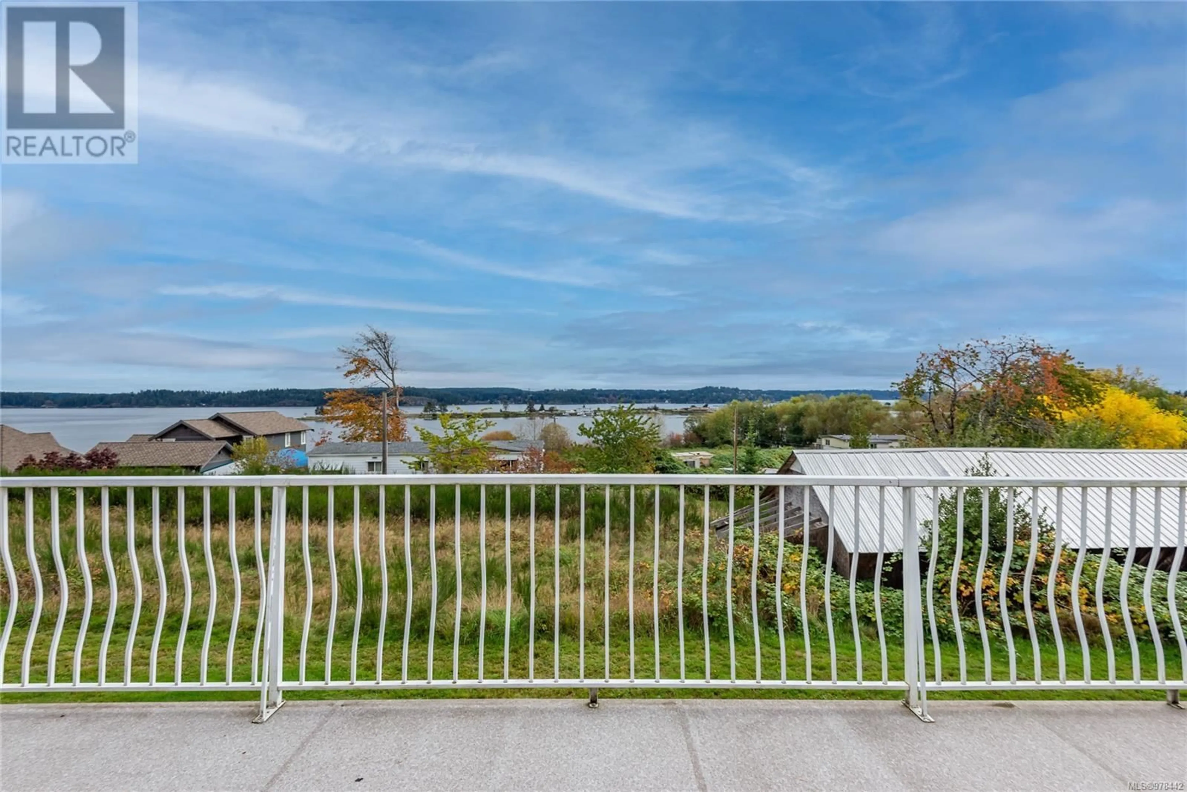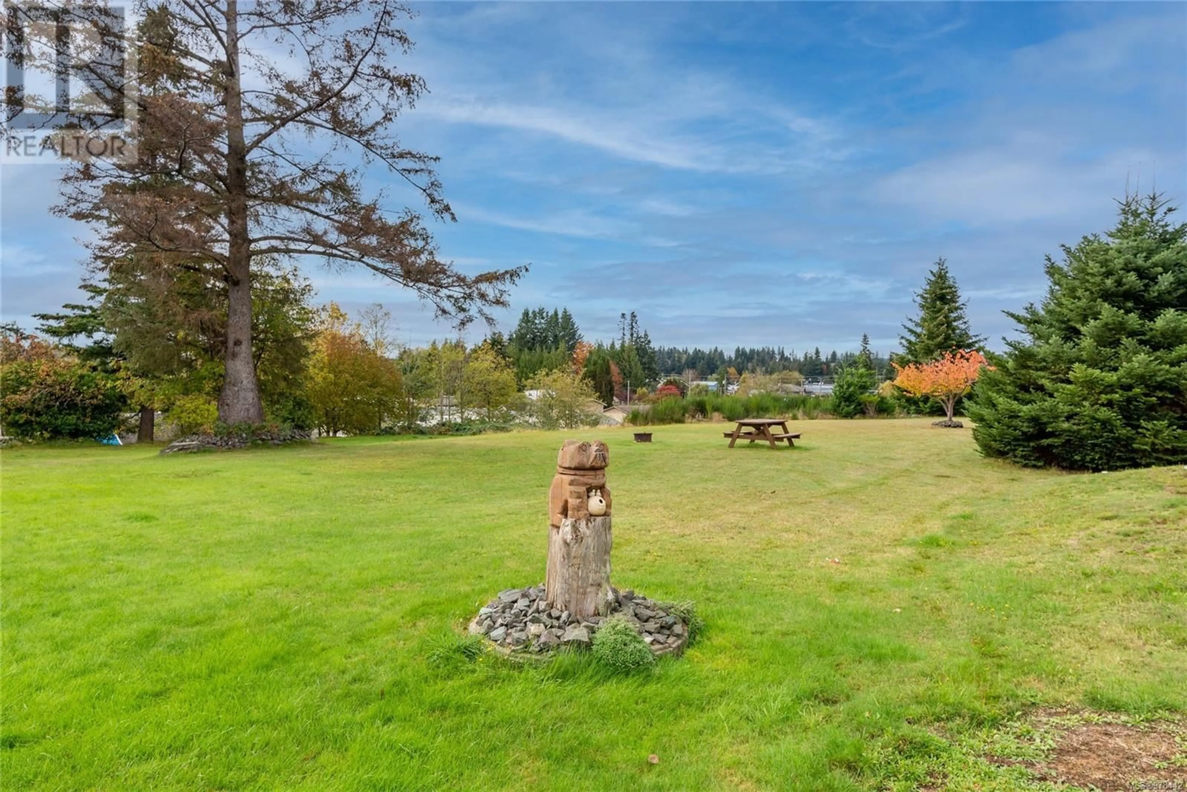1573 Perth Rd, Campbell River, British Columbia V9W1G4
Contact us about this property
Highlights
Estimated ValueThis is the price Wahi expects this property to sell for.
The calculation is powered by our Instant Home Value Estimate, which uses current market and property price trends to estimate your home’s value with a 90% accuracy rate.Not available
Price/Sqft$492/sqft
Est. Mortgage$6,231/mo
Tax Amount ()-
Days On Market97 days
Description
Escape to your private retreat with this spacious home nestled on a cul-de-sac, with an acre and a half of land, offering stunning views of the estuary and ocean. There will always be something to see whether it be the float planes landing, cruise ships or endless marine wildlife. This large main-level entry home features a one-bedroom suite on the lower level, perfect for guests or rental potential. Recent updates include new windows, remodeled kitchen with updated countertops, 2-year-old wood stove, and new kitchen appliances. Bathrooms, hot water tank, and more have also been upgraded. Situated on 1.5 acres, this property boasts R3 zoning for incredible future possibilities, along with ample RV parking. All this, just 5 minutes from town. (id:39198)
Property Details
Interior
Features
Lower level Floor
Recreation room
13 ft x measurements not availableLaundry room
8'5 x 18'4Kitchen
measurements not available x 12 ftBedroom
14'7 x 9'11Exterior
Parking
Garage spaces 4
Garage type Garage
Other parking spaces 0
Total parking spaces 4
Property History
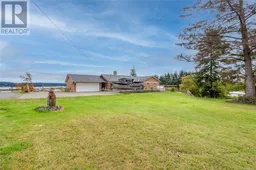 55
55
