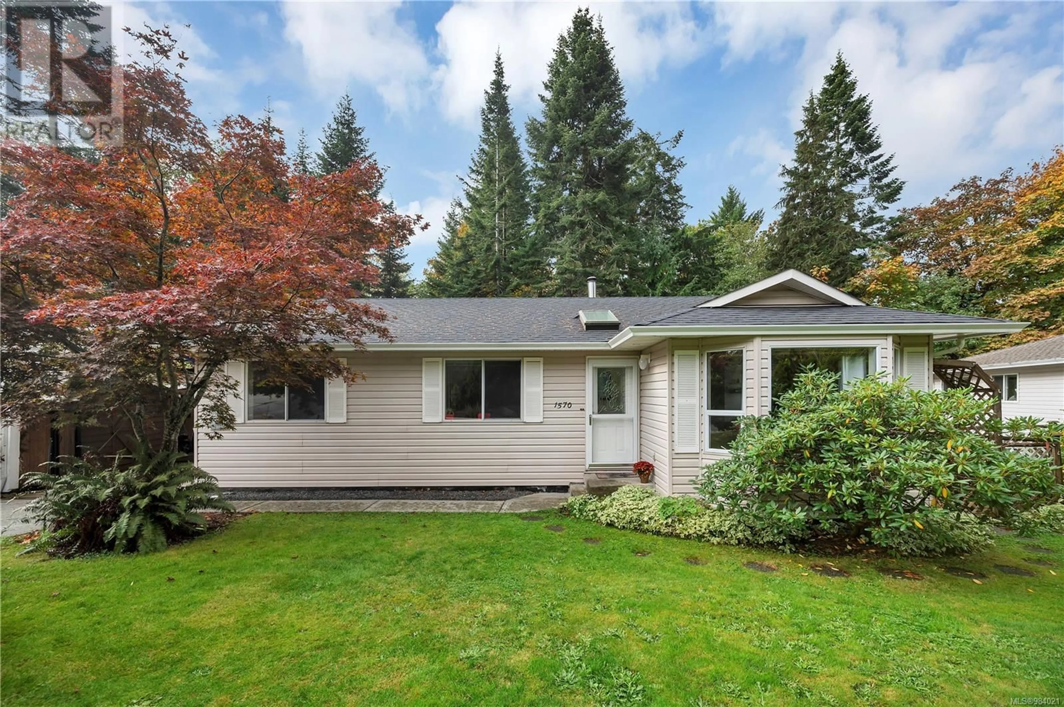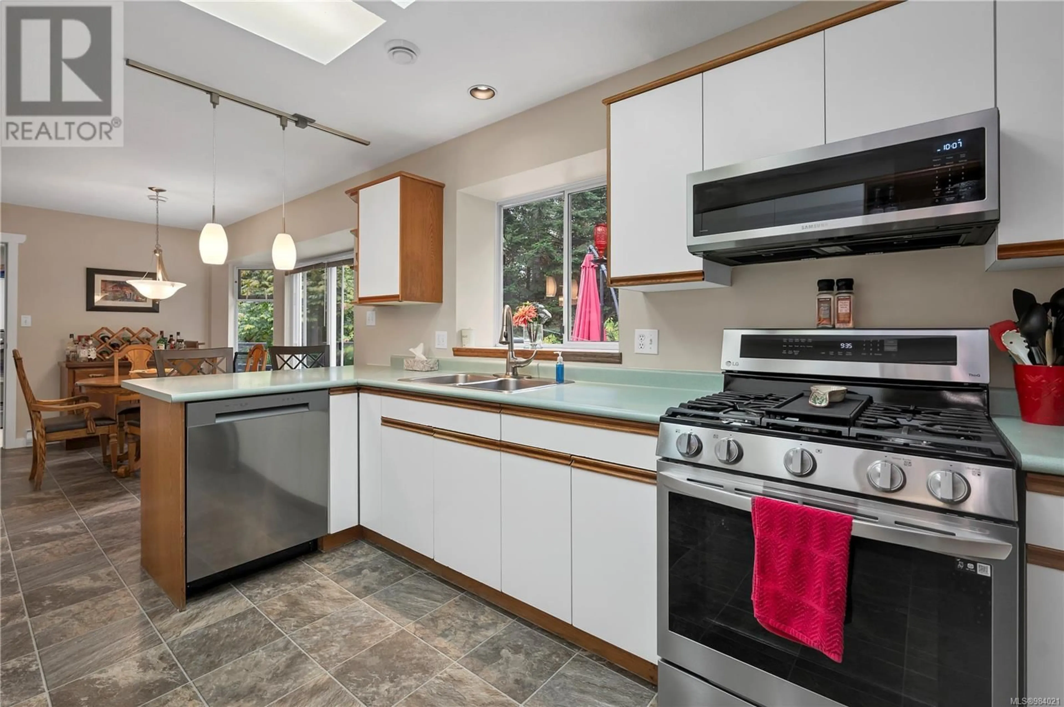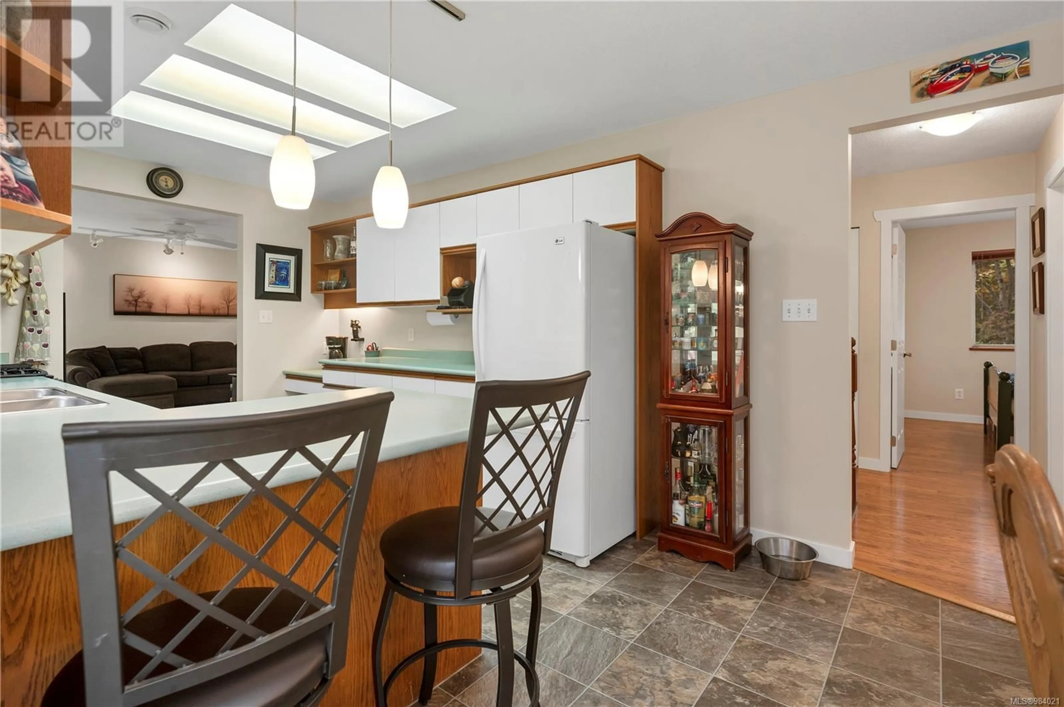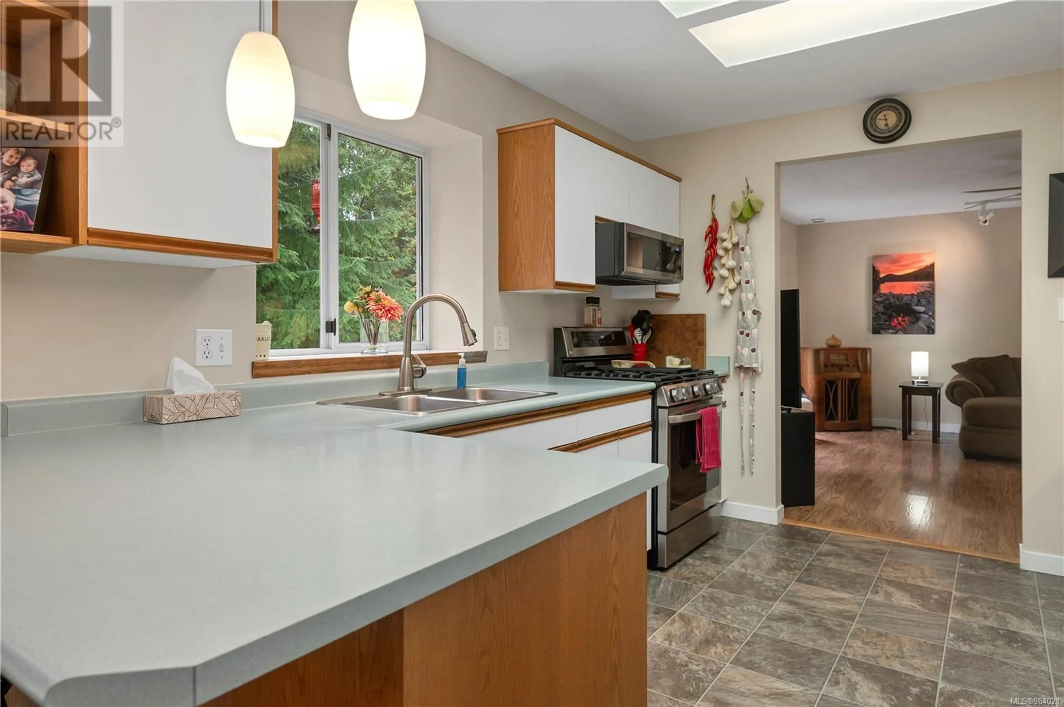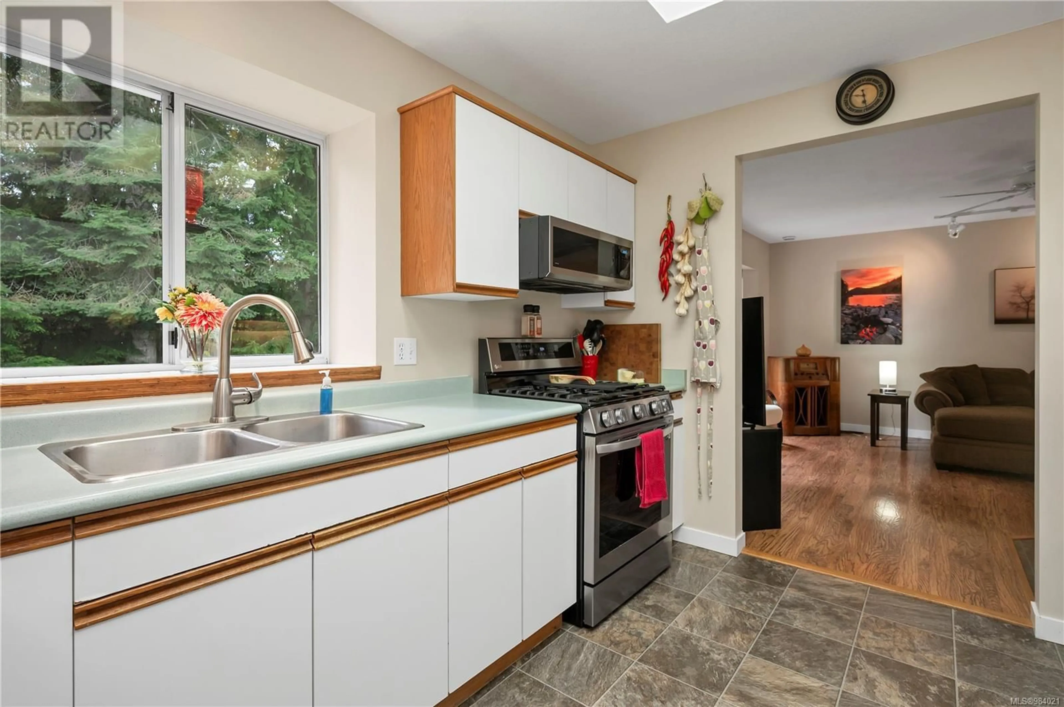1570 Stag Rd, Campbell River, British Columbia V9W6E4
Contact us about this property
Highlights
Estimated ValueThis is the price Wahi expects this property to sell for.
The calculation is powered by our Instant Home Value Estimate, which uses current market and property price trends to estimate your home’s value with a 90% accuracy rate.Not available
Price/Sqft$296/sqft
Est. Mortgage$3,221/mo
Tax Amount ()-
Days On Market19 days
Description
Welcome to 1570 Stag Road, located in a quiet, well-established neighborhood, backing onto Simms Creek. This charming residence features a main-level entry and a walk-out basement, offering five spacious bedrooms and three full bathrooms. The cozy living room offers a wood stove, while the downstairs family room is warmed by a gas fireplace, ensuring comfort throughout the seasons. With a newer roof and an efficient HRV system paired with electric baseboard heating, this home is both inviting and functional. You’ll enjoy the outdoors from the large deck accessed off the dining room, and appreciate the peacefulness of the private rear yard . The kitchen features a gas range, and updated main level bathrooms are an added bonus. The generous primary bedroom includes a walk-in closet and ensuite. Additional highlights include a built-in vacuum, hot water on demand, a single carport, and RV parking. (id:39198)
Property Details
Interior
Features
Lower level Floor
Storage
7'4 x 13'11Bathroom
Workshop
12'9 x 9'2Bedroom
11'3 x 11'1Exterior
Parking
Garage spaces 2
Garage type -
Other parking spaces 0
Total parking spaces 2
Property History
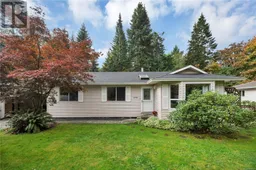 55
55
