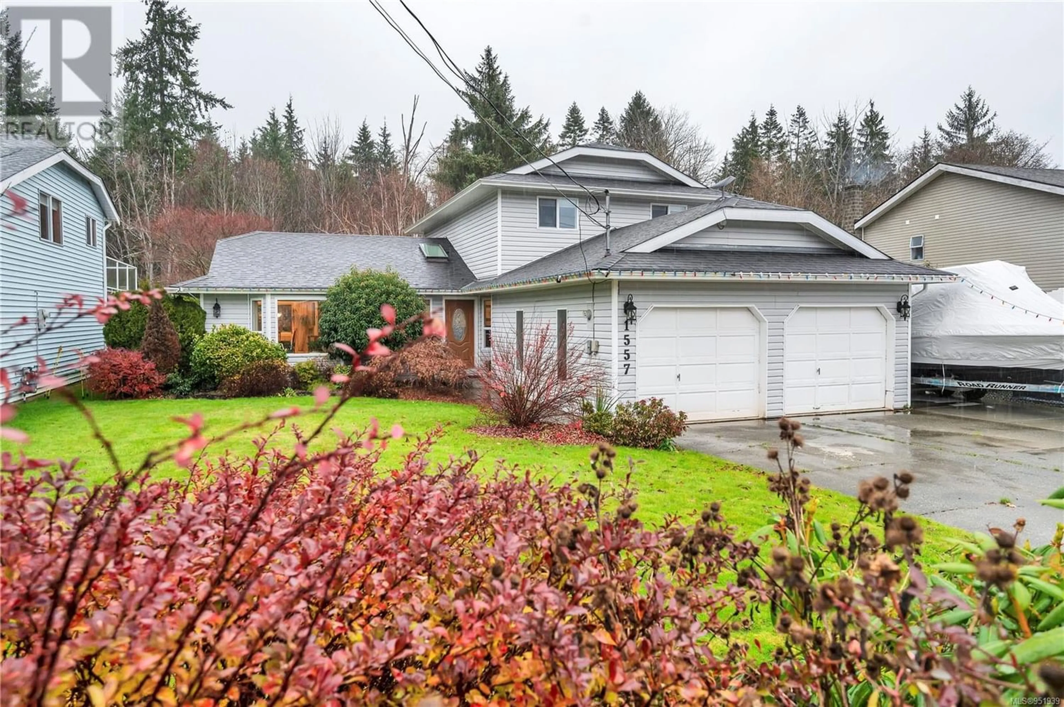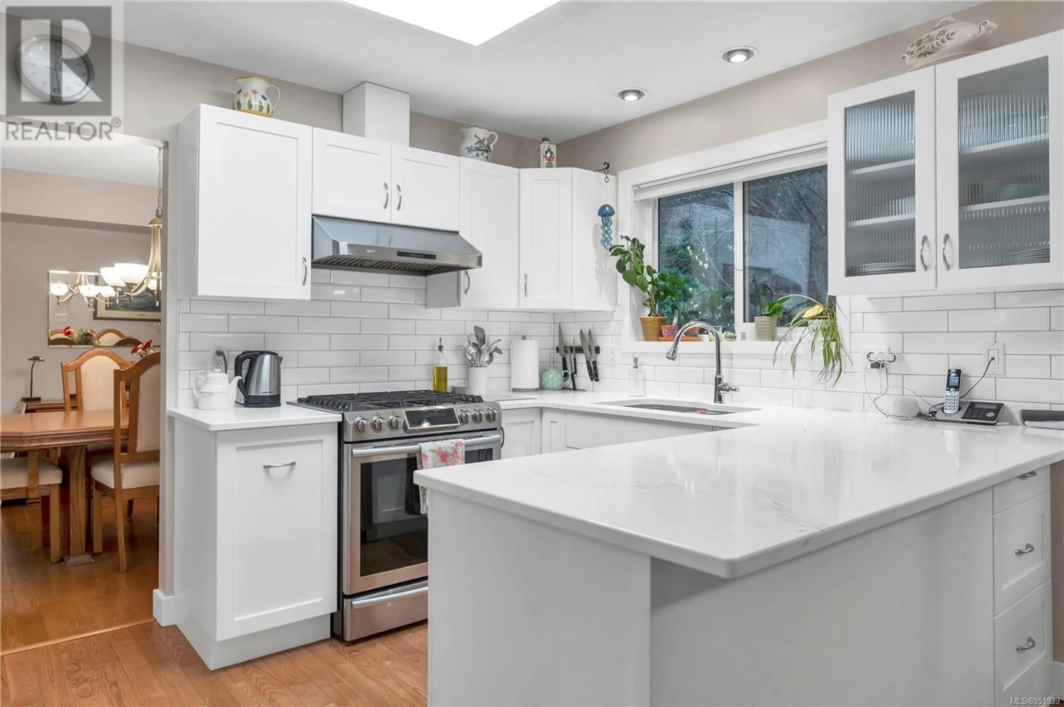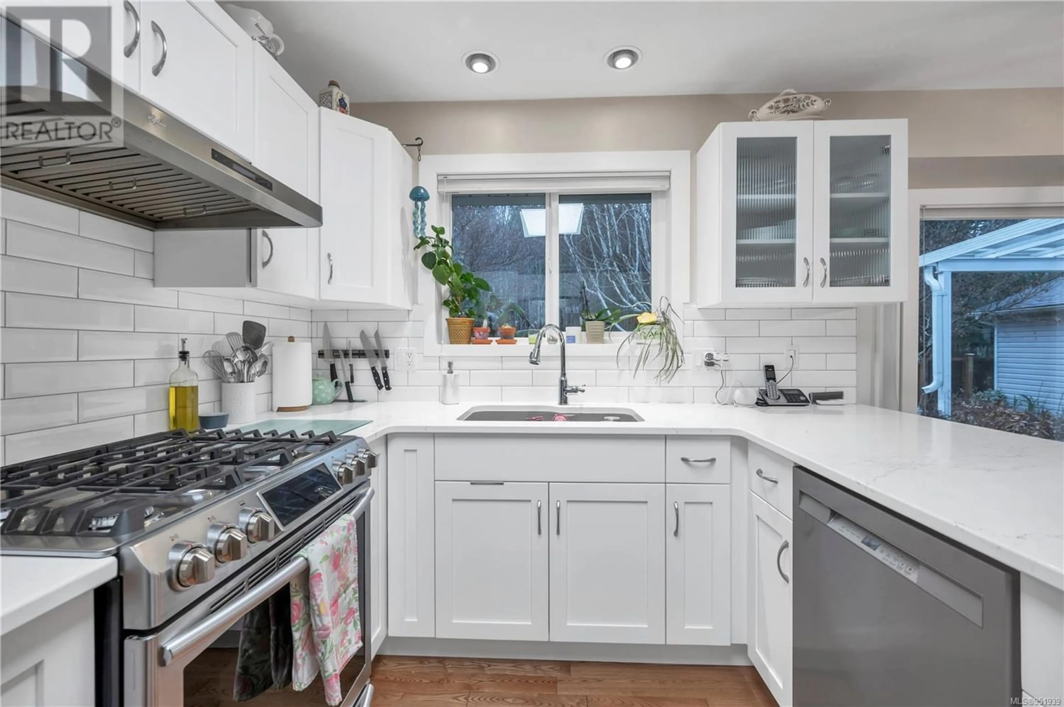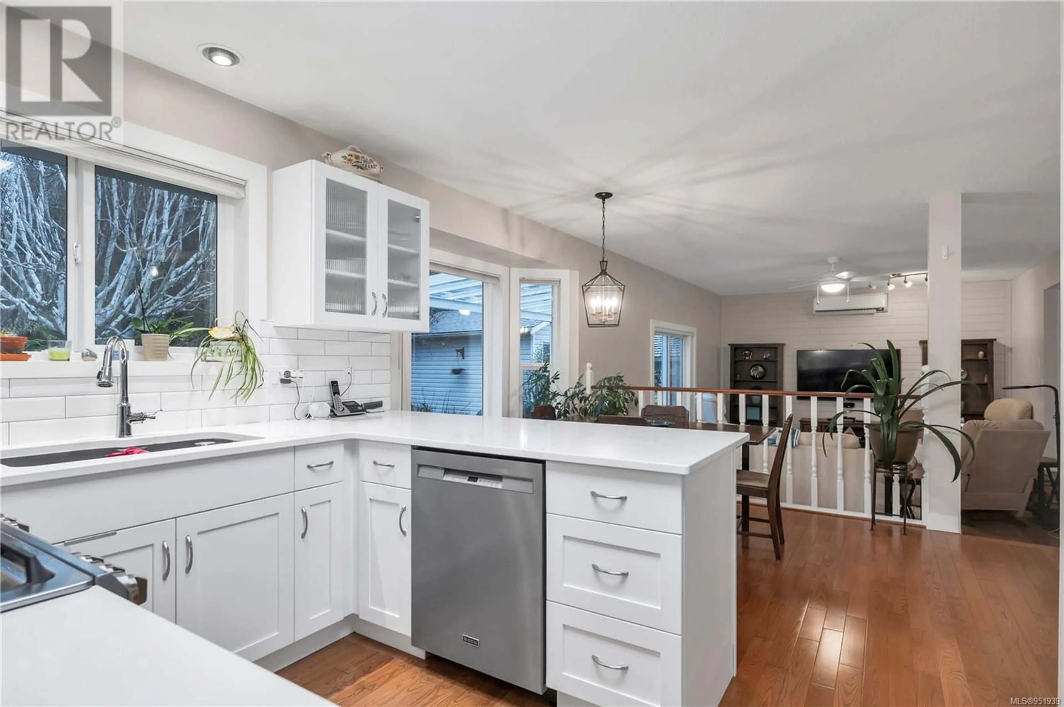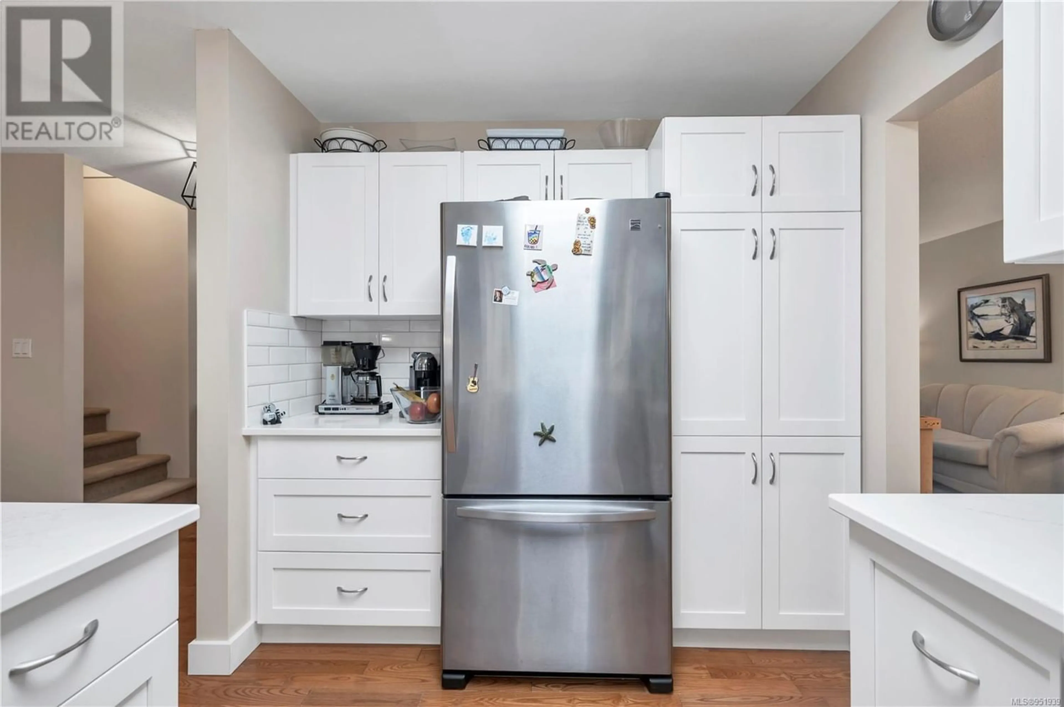1557 Juniper Dr, Campbell River, British Columbia V9W6W8
Contact us about this property
Highlights
Estimated ValueThis is the price Wahi expects this property to sell for.
The calculation is powered by our Instant Home Value Estimate, which uses current market and property price trends to estimate your home’s value with a 90% accuracy rate.Not available
Price/Sqft$437/sqft
Est. Mortgage$3,431/mo
Tax Amount ()-
Days On Market354 days
Description
Just like new this 4 bedroom 3 bath home has everything done for you! Hard to find a home with family room and living room. Kitchen renovated 2 years ago quartz countertops, new appliances with gas range, 2 year old windows with custom blinds & solid wood casing. Modern led lighting on main level. Newer heat pump with air/co. Hardwood flooring up and down, carpet on stairs which leads you up to the completely custom tiled renovated bathrooms with heated floors. The private back yard backs onto beaver lodge walking trails and has its own private gate access. The garage is double insulated with gas heating. Far too much to mention, come see it for yourself its a rare beauty on the market! Blocks away from water park and Sports Plex and all levels of school. (id:39198)
Property Details
Interior
Features
Main level Floor
Kitchen
8 ft x 12 ftPrimary Bedroom
13'3 x 14'9Bedroom
10'9 x 11'4Bathroom
Exterior
Parking
Garage spaces 3
Garage type -
Other parking spaces 0
Total parking spaces 3
Property History
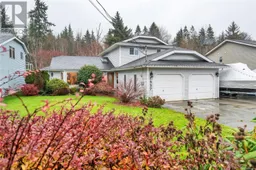 46
46
