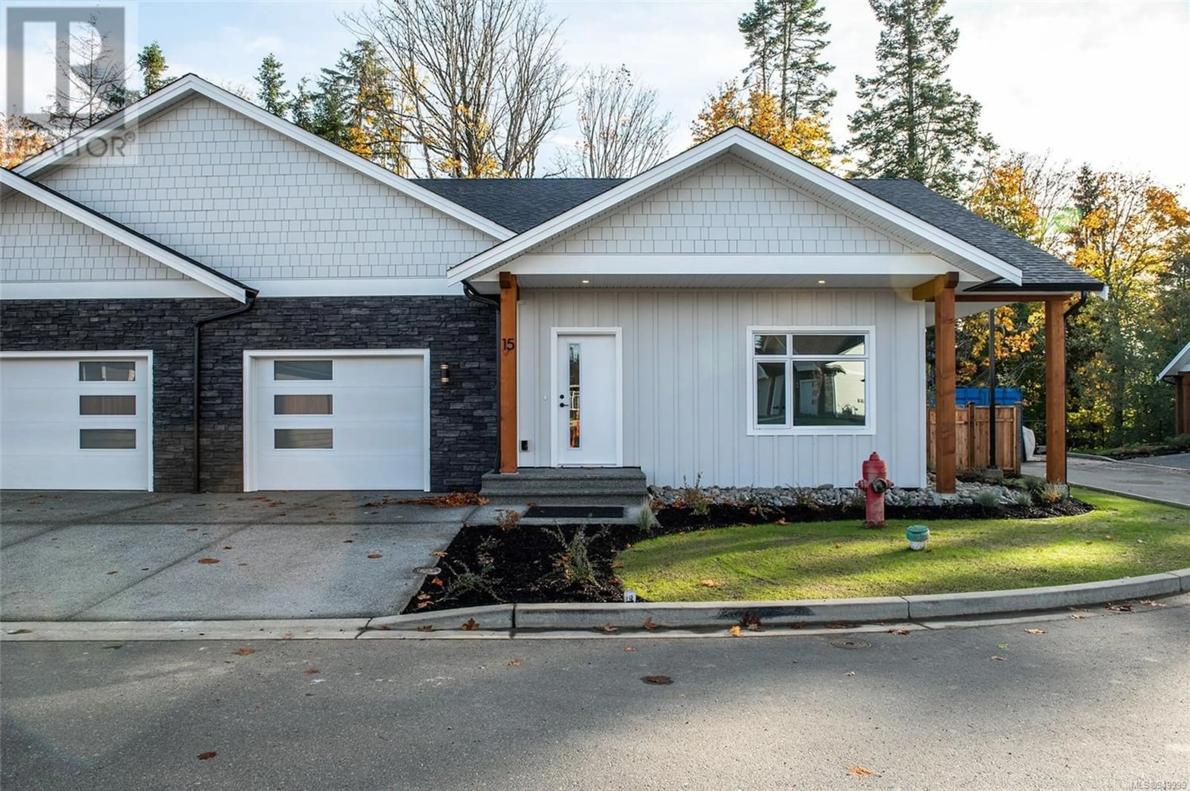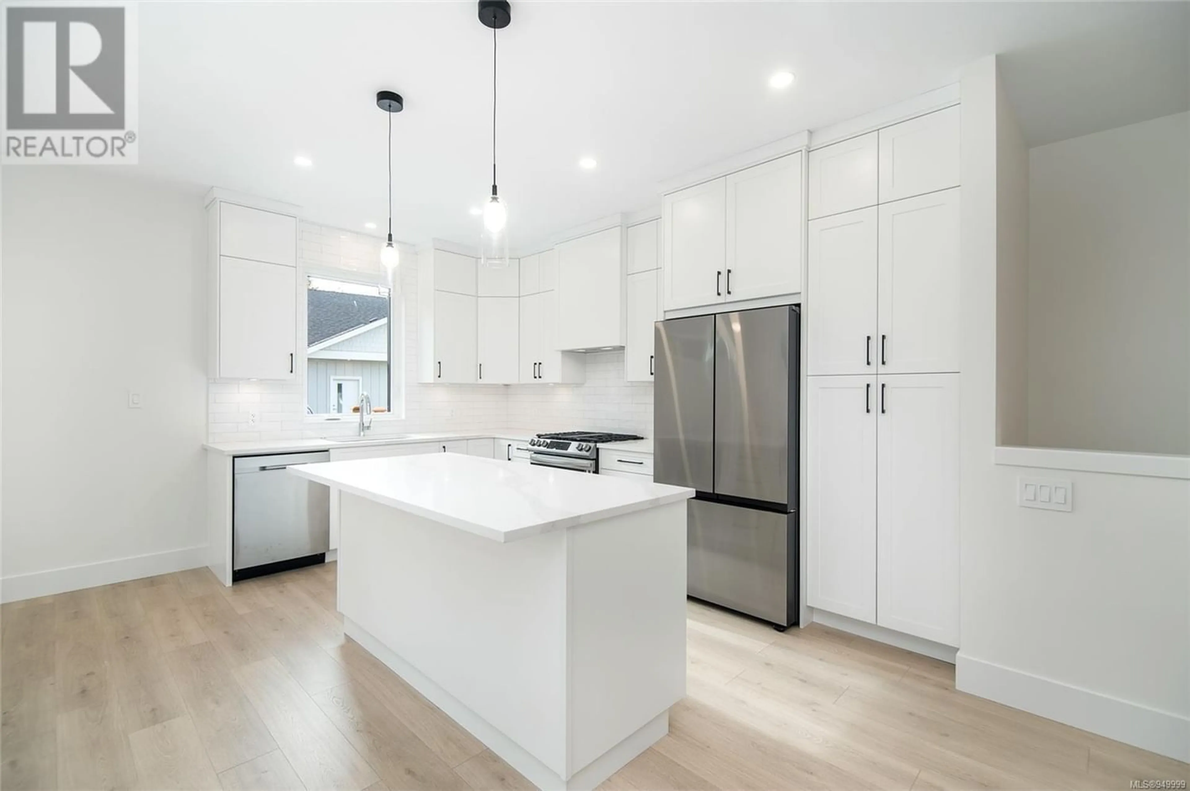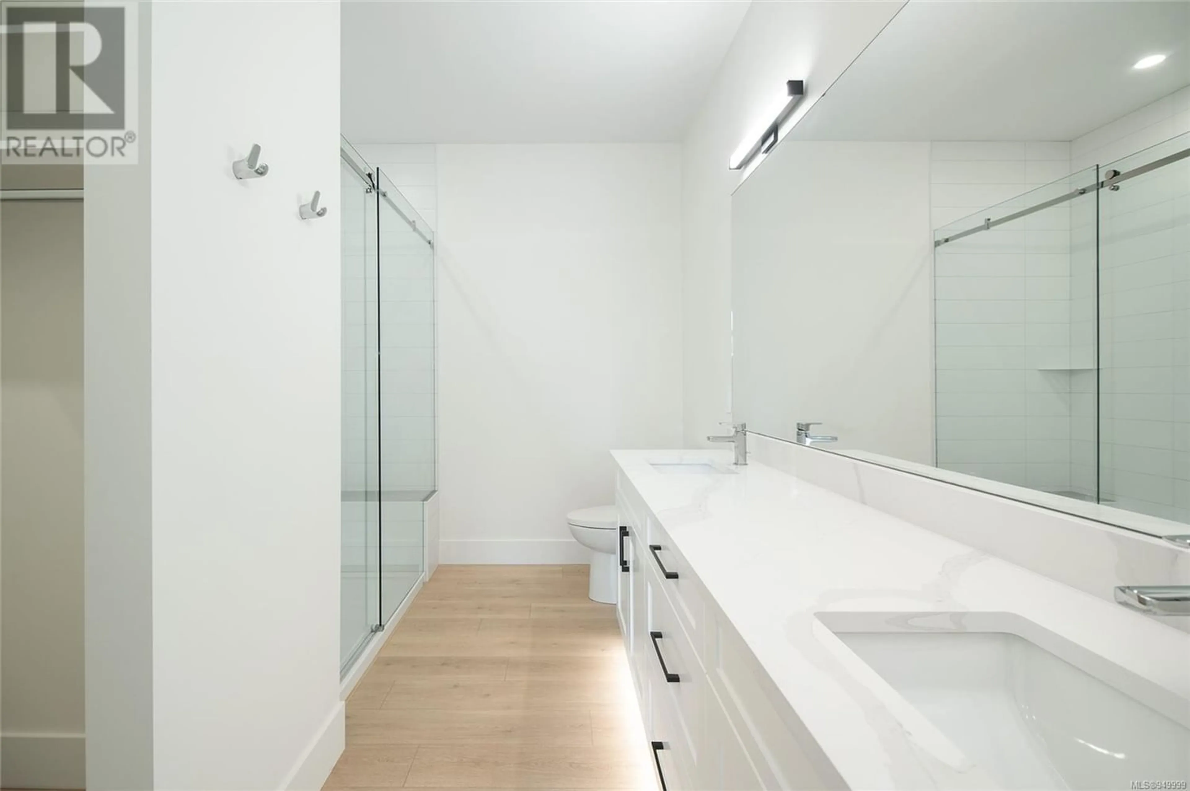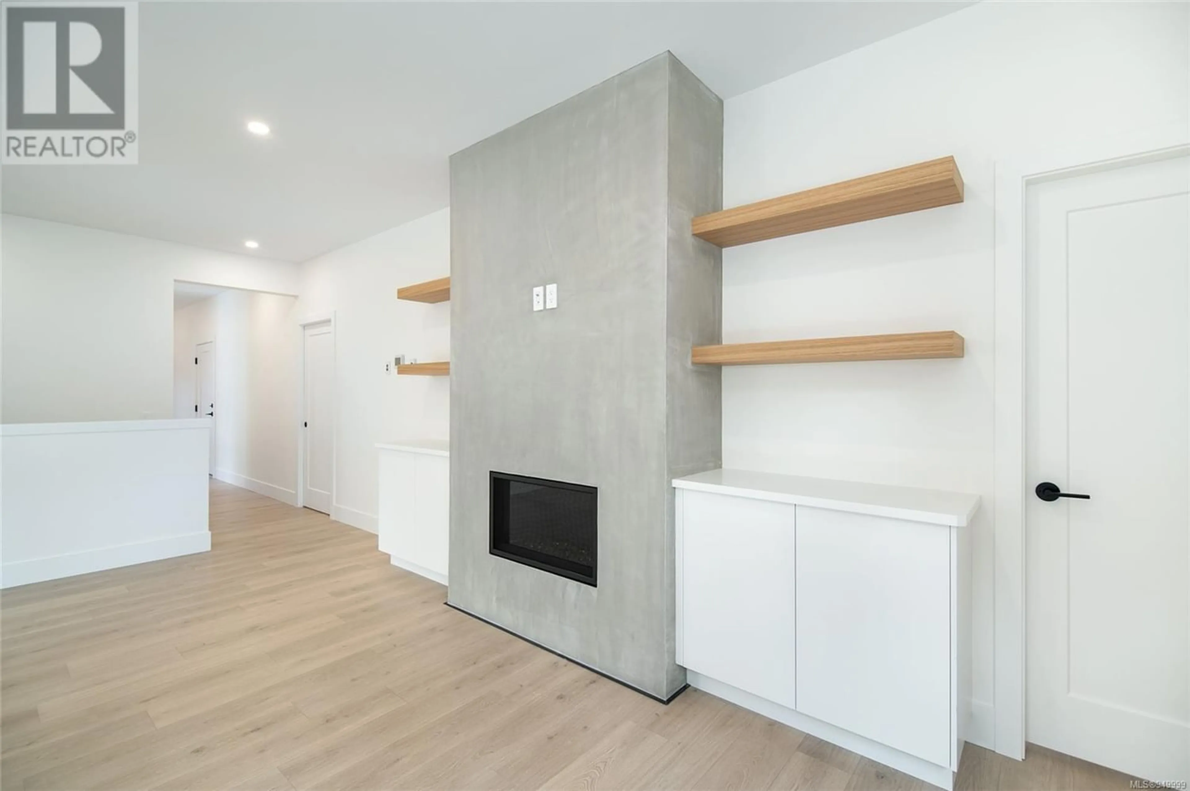15 1580 Glen Eagle Dr, Campbell River, British Columbia V9W0B3
Contact us about this property
Highlights
Estimated ValueThis is the price Wahi expects this property to sell for.
The calculation is powered by our Instant Home Value Estimate, which uses current market and property price trends to estimate your home’s value with a 90% accuracy rate.Not available
Price/Sqft$259/sqft
Est. Mortgage$3,603/mo
Maintenance fees$110/mo
Tax Amount ()-
Days On Market333 days
Description
Running out of space? Welcome to Eagle Ridge Executive Patio Homes. Consisting of 28 quality homes- 22 half duplexes, plus 6 free-standing ranchers. This 5-bedroom, 4 full-bathroom main-level entry with walk-out boasts a whopping 3238 sq. ft! High-end quality construction, with finishes such as a concrete fireplace, floating shelves, quartz counters, a gas range, waterproof laminate flooring, two living rooms and a rec room as well as a great storage room. The lower level is fully finished, including an in-law suite (less appliances). Your dog or cat is welcome, and the children are safe behind a fully fenced and gated backyard that will be landscaped, complete with irrigation. The expansive rear balcony overlooks the forested property behind. This new home with a 2-5-10 warranty is situated near schools, shopping, fresh and saltwater marinas and one of the island's best golf courses. These long-awaited properties are now available. (id:39198)
Property Details
Interior
Features
Main level Floor
Living room
14'9 x 19'9Bedroom
measurements not available x 10 ftEntrance
7'5 x 12'7Dining room
measurements not available x 12 ftExterior
Parking
Garage spaces 2
Garage type -
Other parking spaces 0
Total parking spaces 2
Condo Details
Inclusions




