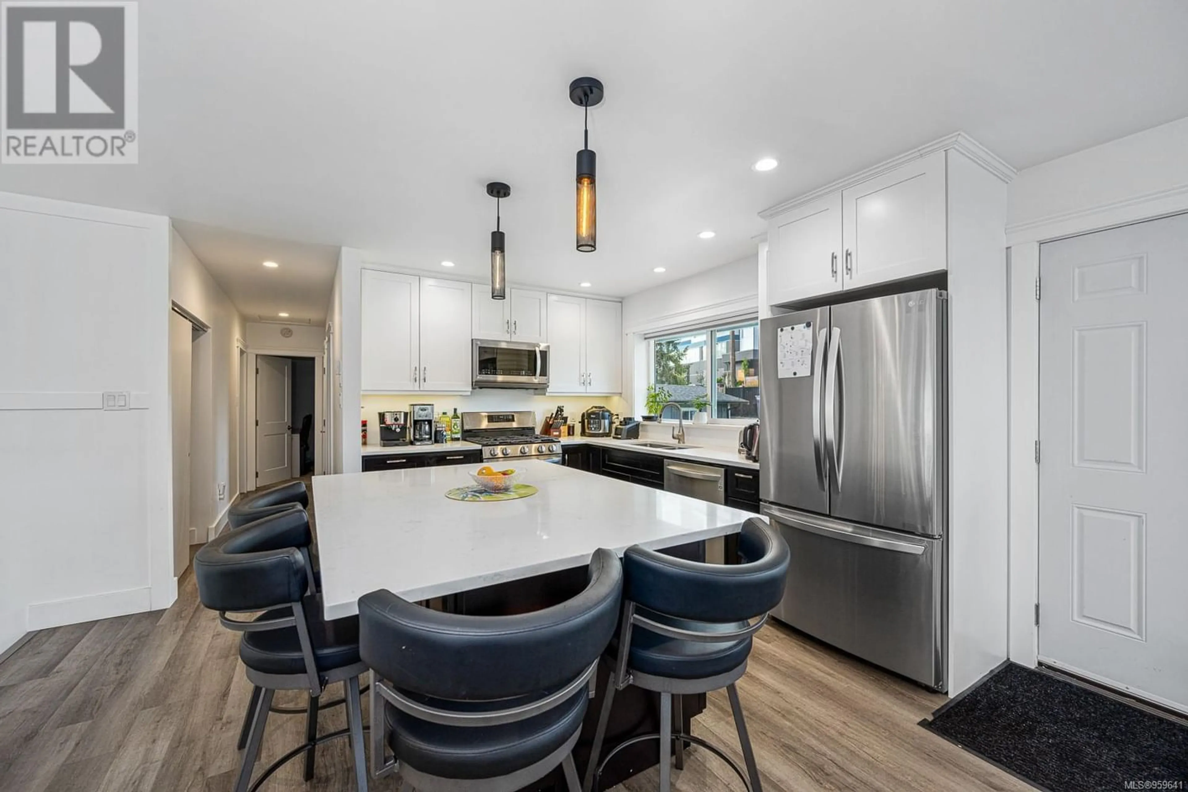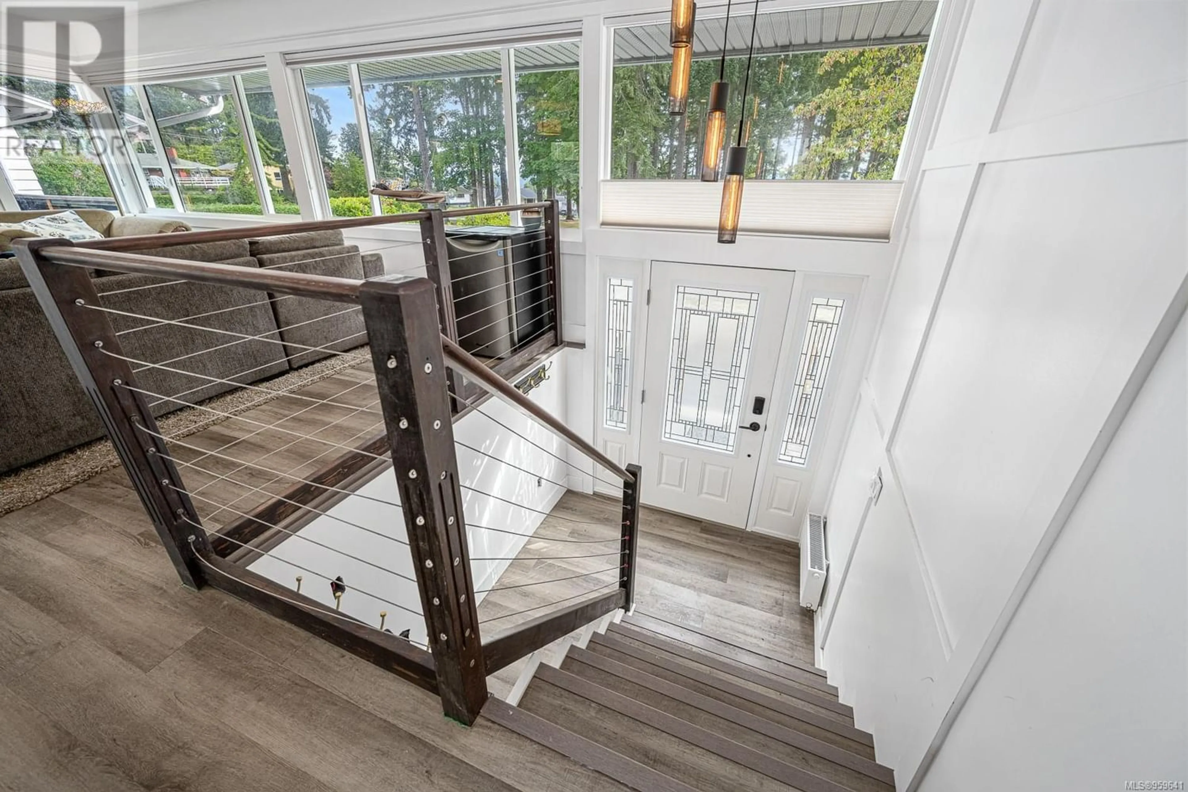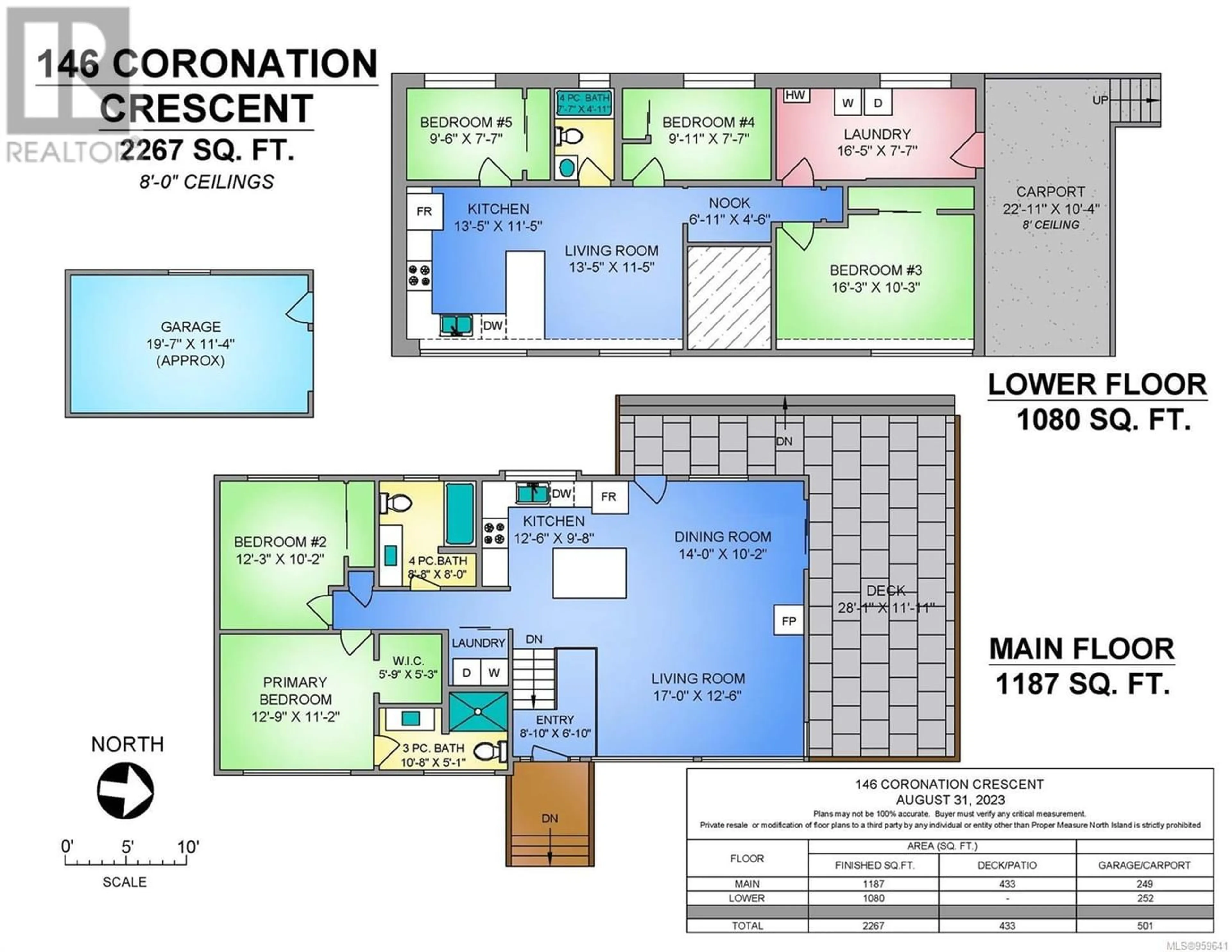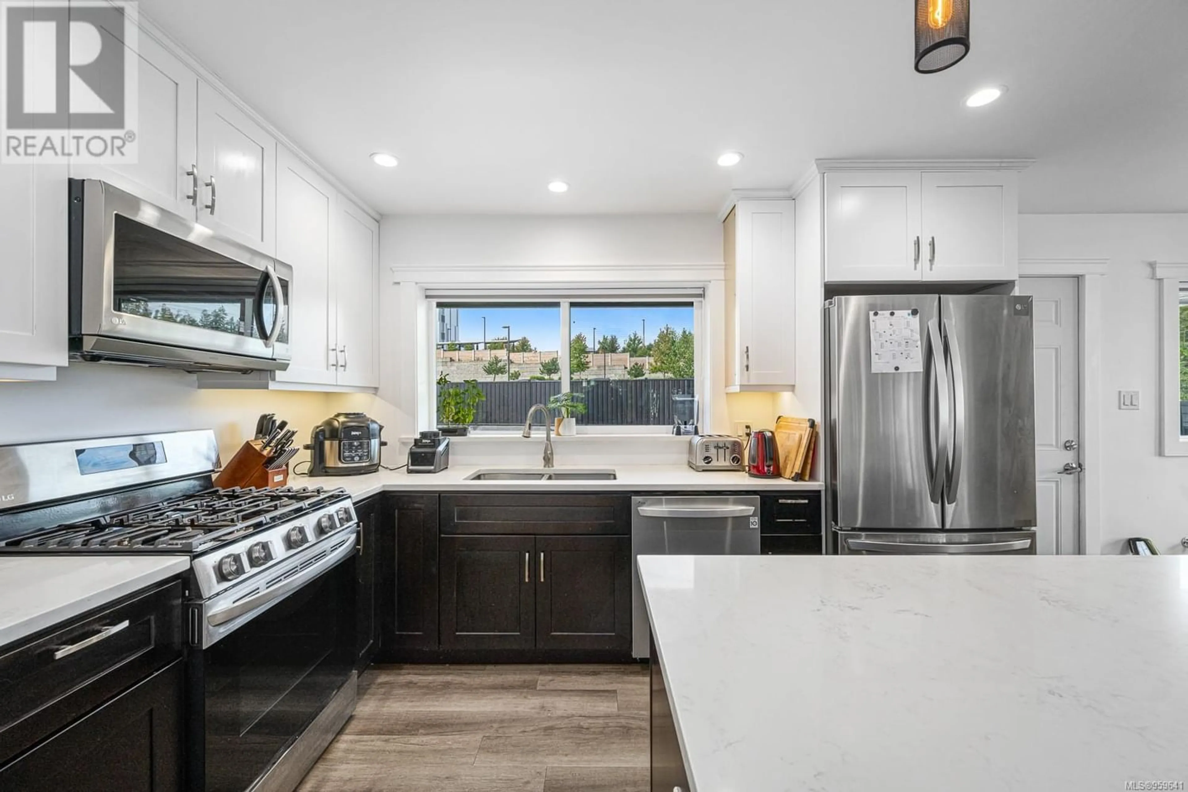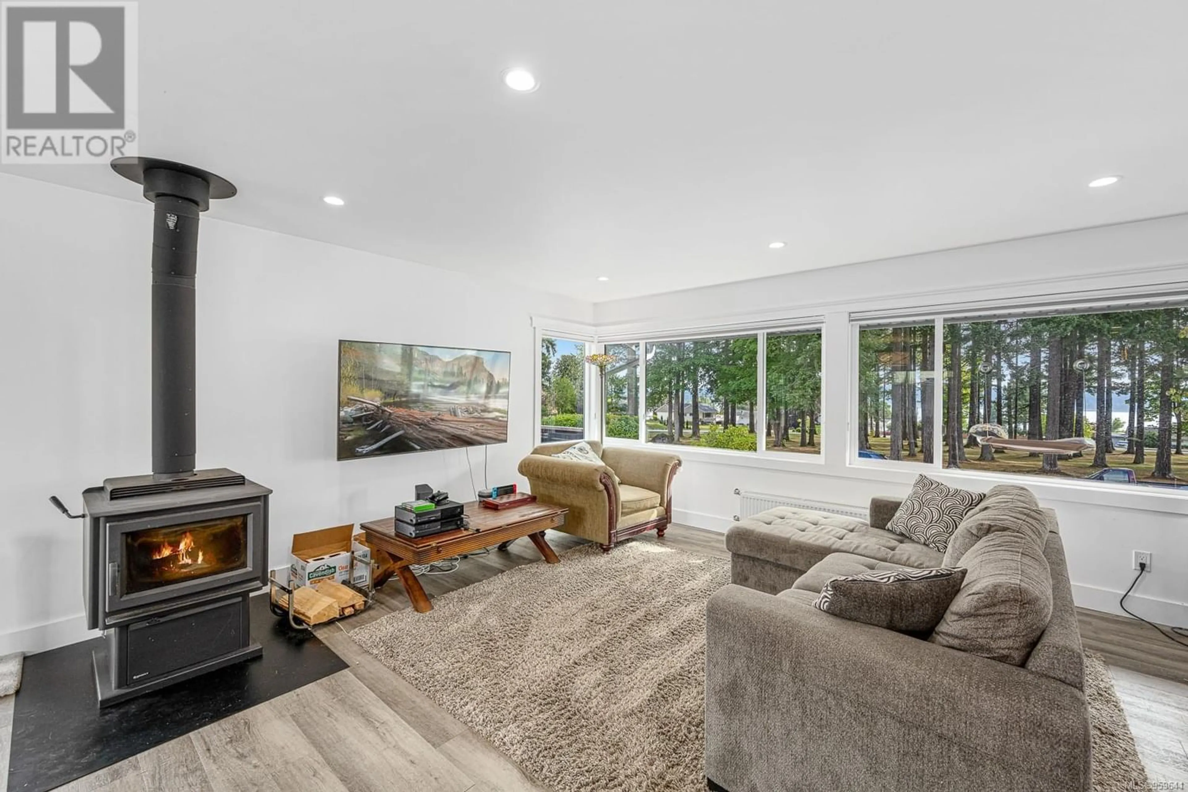146 Coronation Cres, Campbell River, British Columbia V9W3T6
Contact us about this property
Highlights
Estimated ValueThis is the price Wahi expects this property to sell for.
The calculation is powered by our Instant Home Value Estimate, which uses current market and property price trends to estimate your home’s value with a 90% accuracy rate.Not available
Price/Sqft$393/sqft
Est. Mortgage$4,672/mo
Tax Amount ()-
Days On Market279 days
Description
Exceptionally renovated home in central location, all while generating you some income. Every piece of this home has been updated in the last 4 years, including new insulation, roof, siding, heating, and every aspect of the interior. On the main floor you're welcomed with a quartz countertop kitchen, open concept living room with cozy wood stove and paver stone deck. Two generous sized bedrooms with the primary having a walk in shower ensuite. Hot water on demand and radiant gas heat; very economical! A 3 bed 1 bath self contained suite will be great for paying the mortgage! The .25 acre lot with ocean view through the treed Coronation Park affords you views while being on a quiet side street. Backyard has been freshly astro-turfed with hookup for gas fire pit. Theres also a decent size shed. Close to all amenities including hospital, outdoor swimming pool, and marina minutes away in beautiful downtown Campbell River. There is additional parking for RV or boat. Call Candice today at 250-465-4753 (id:39198)
Property Details
Interior
Features
Lower level Floor
Bathroom
Laundry room
16'5 x 7'7Living room
13'5 x 11'5Kitchen
13'5 x 11'5Exterior
Parking
Garage spaces 2
Garage type -
Other parking spaces 0
Total parking spaces 2
Property History
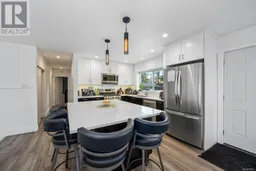 27
27
