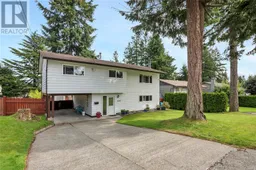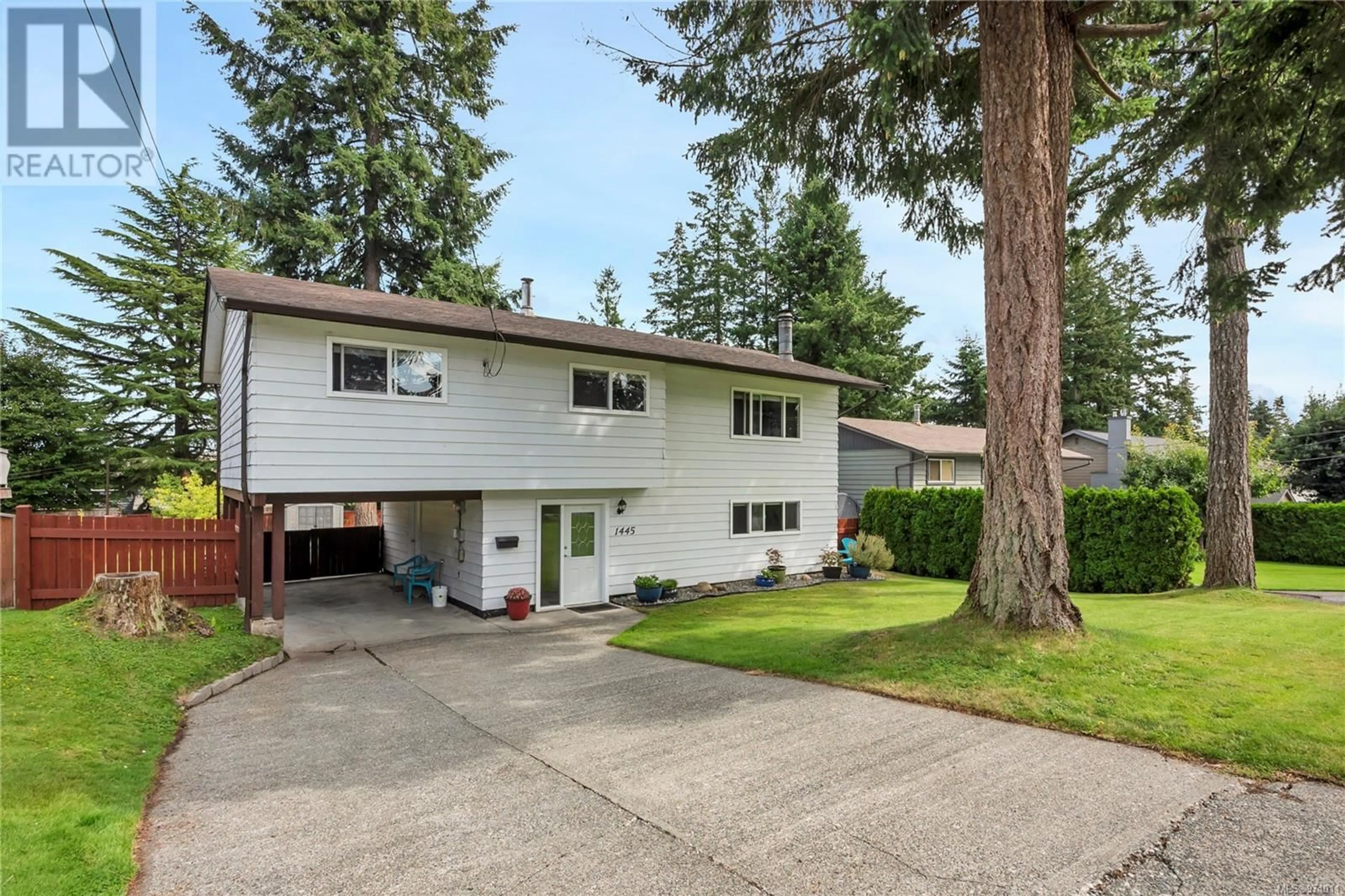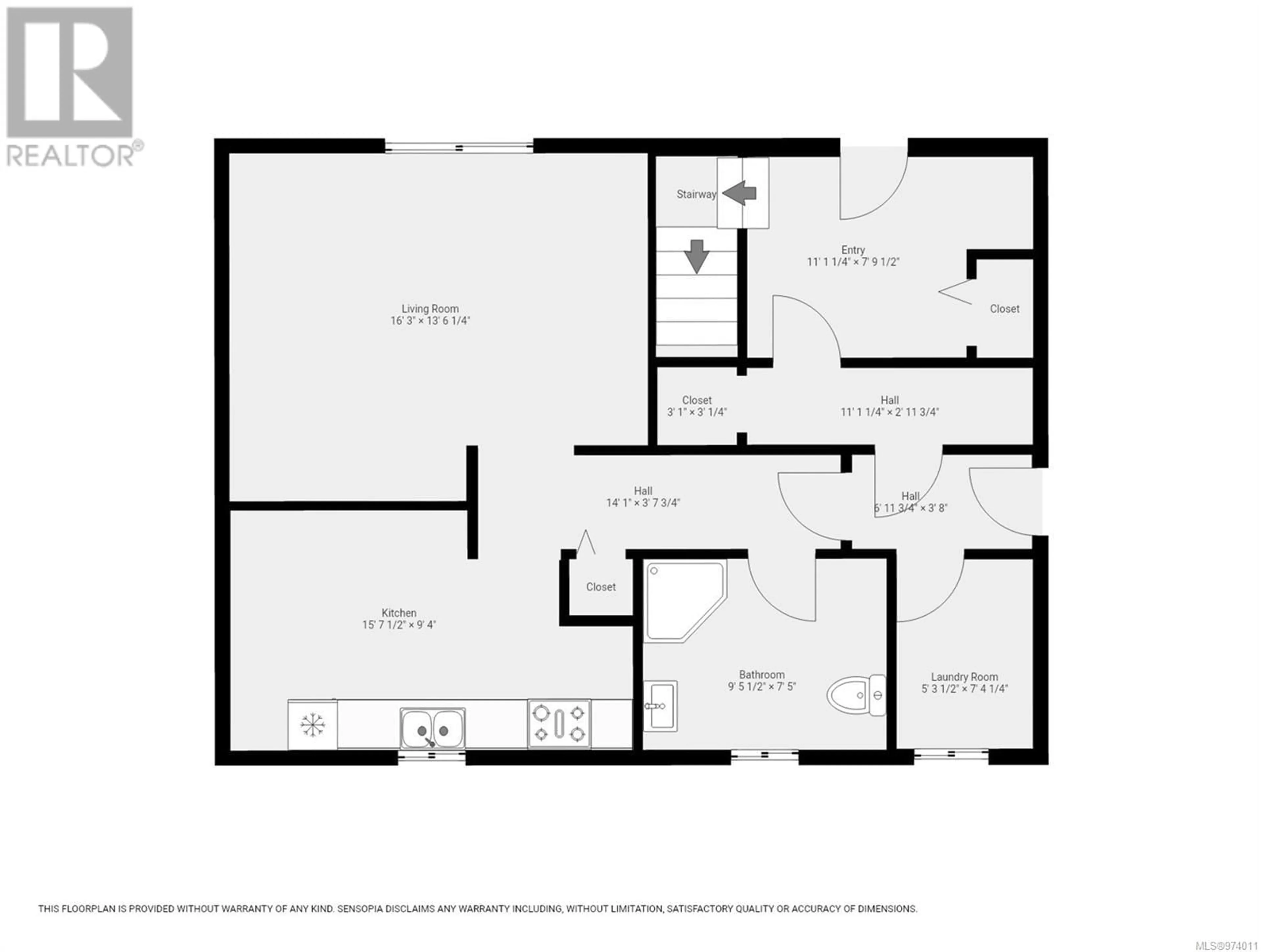1445 Leed Rd, Campbell River, British Columbia V9W5R3
Contact us about this property
Highlights
Estimated ValueThis is the price Wahi expects this property to sell for.
The calculation is powered by our Instant Home Value Estimate, which uses current market and property price trends to estimate your home’s value with a 90% accuracy rate.Not available
Price/Sqft$397/sqft
Est. Mortgage$3,285/mth
Tax Amount ()-
Days On Market9 days
Description
This beautifully updated home, extensively renovated in 2022, offers an exceptional blend of modern living and functional design. Nearly the entire house has been thoughtfully redone, including the creation of a versatile studio suite with a one-bedroom, fully equipped kitchen, and shared laundry facilities, currently operating as a successful short-term Airbnb. The main house features three well-appointed bedrooms upstairs, all bathed in natural light, alongside a spacious formal dining area and a five-piece main bathroom that complements the home’s modern comforts. Recent upgrades include a new dishwasher, stove, and washing machine, along with new gutters that enhance the home’s exterior. The outdoor space is equally impressive, with a large deck that overlooks a big, beautifully maintained backyard—perfect for entertaining or relaxing. A newer fence adds both privacy and curb appeal, while the carport provides convenient covered parking. The property also includes a full irrigation system, ensuring that the lush landscaping and garden areas remain vibrant year-round. Located in an amazing area, this immaculate property offers comfort, style, and quality throughout, making it truly move-in ready. (id:39198)
Property Details
Interior
Features
Lower level Floor
Entrance
7'10 x 11'1Laundry room
7'4 x 5'4Exterior
Parking
Garage spaces 3
Garage type Carport
Other parking spaces 0
Total parking spaces 3
Property History
 48
48

