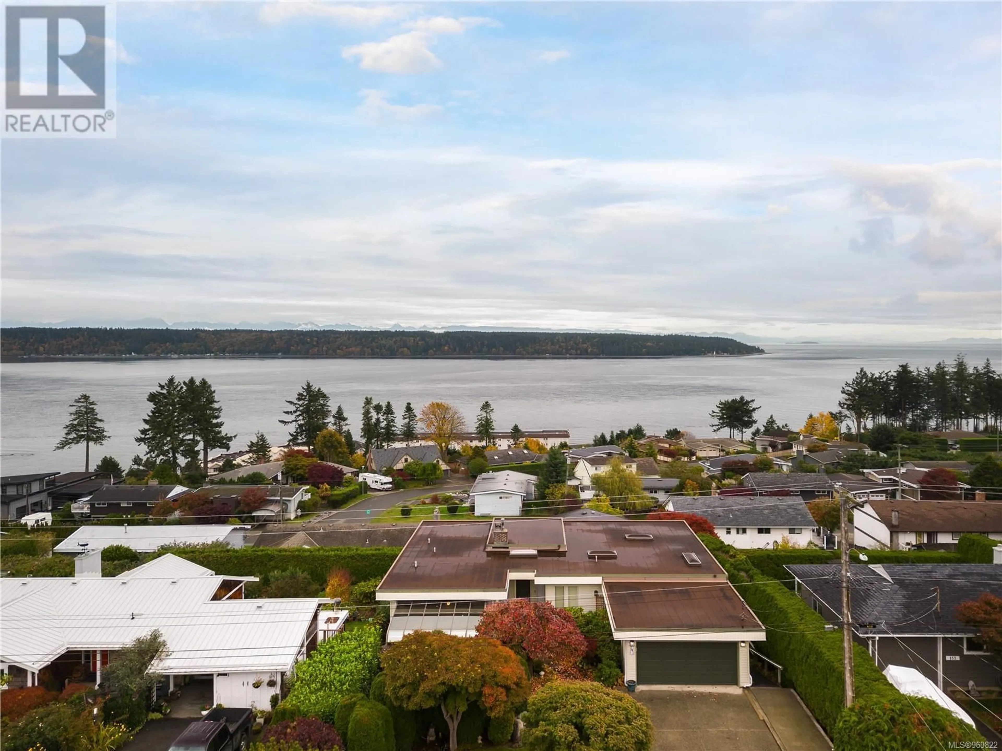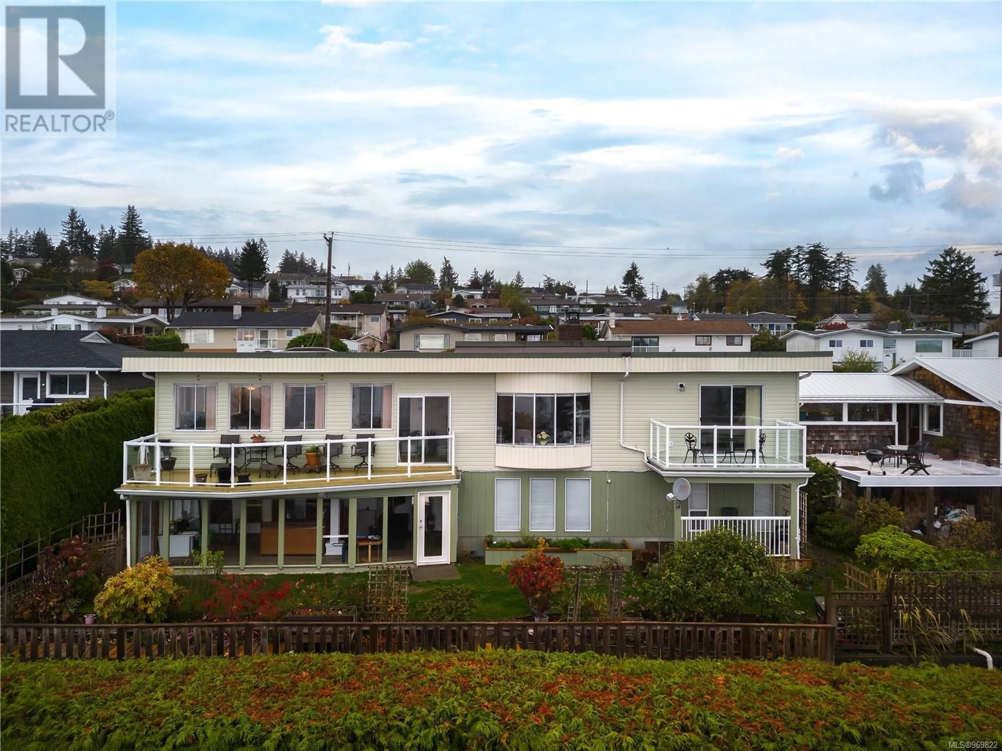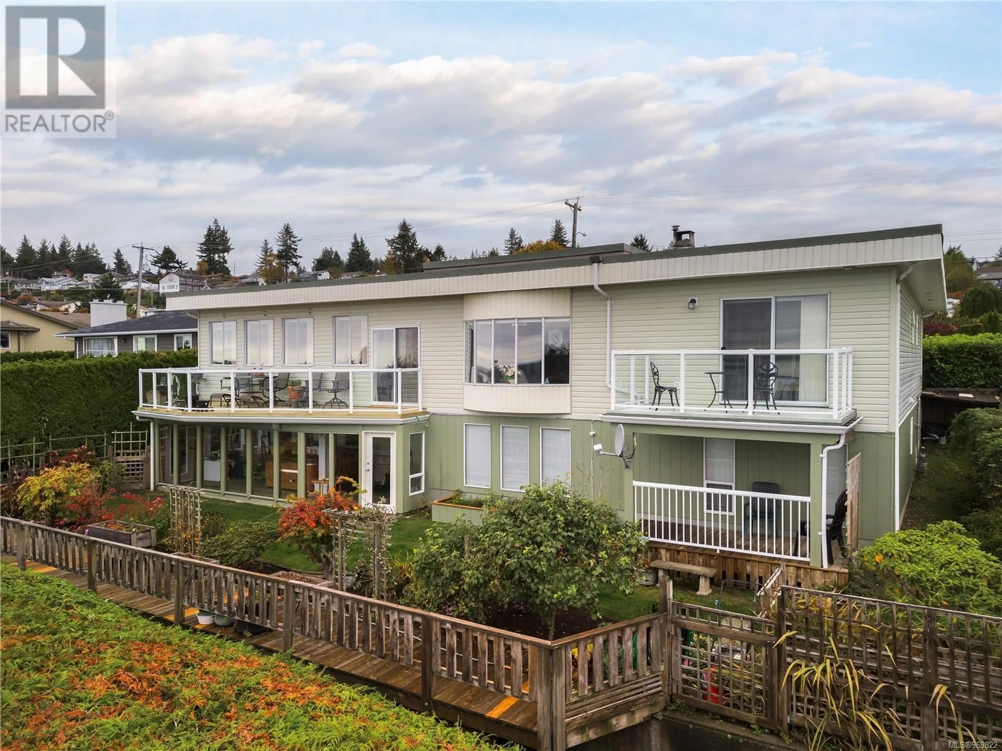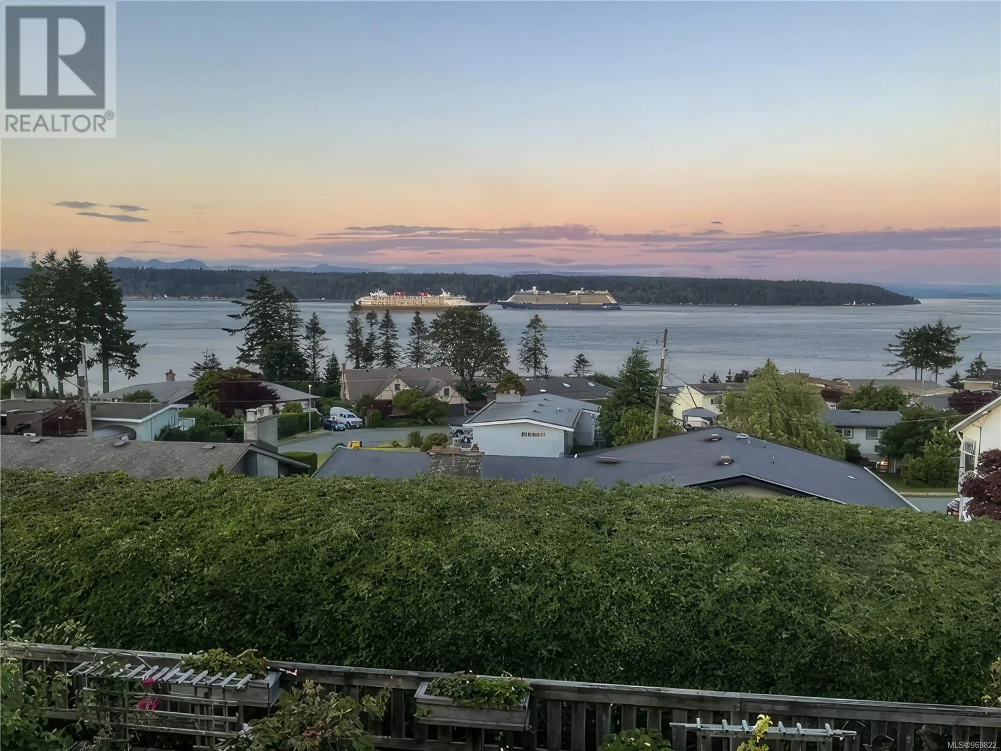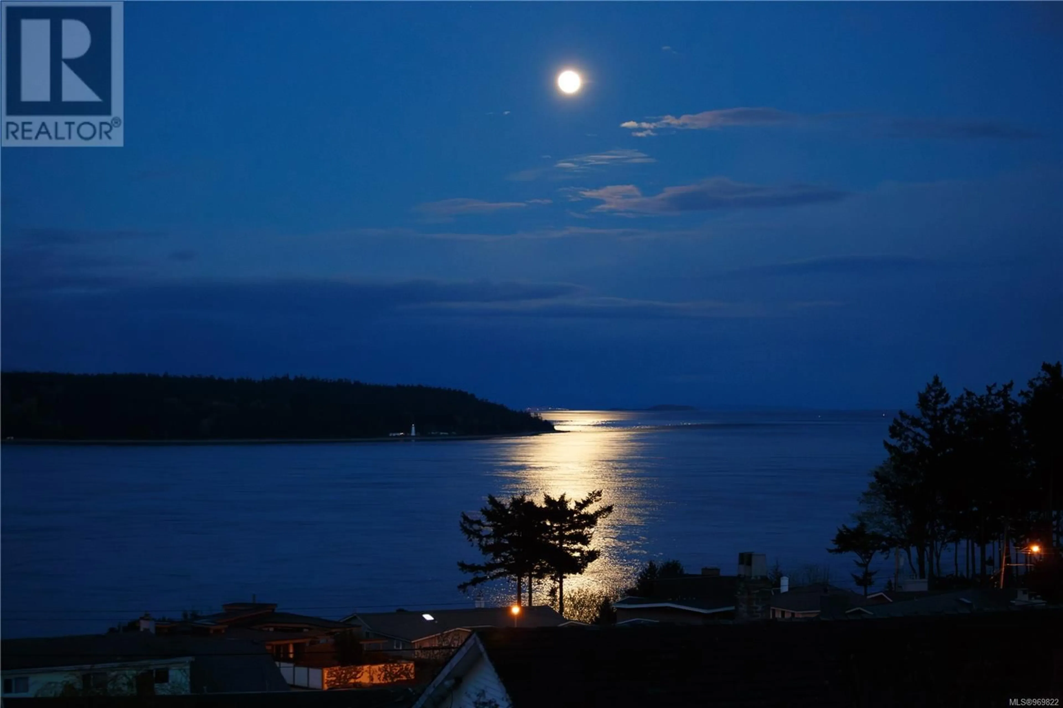141 Thulin St S, Campbell River, British Columbia V9W2J8
Contact us about this property
Highlights
Estimated ValueThis is the price Wahi expects this property to sell for.
The calculation is powered by our Instant Home Value Estimate, which uses current market and property price trends to estimate your home’s value with a 90% accuracy rate.Not available
Price/Sqft$217/sqft
Est. Mortgage$4,165/mo
Tax Amount ()-
Days On Market190 days
Description
Stunning ocean view level entry walkout basement home on one of Campbell River's most sought after streets! Enjoy picturesque views of the Coastal Mountain Range & Discovery Passage, boasting 5 beds, & 4 baths this executive home has room for the whole family & then some. Including potential for an additional 1 or 2 bedroom in-law suite. Enter the foyer and see the sunken ocean view living room with large windows & cozy wood-stove for the cooler months. The left wing of the main floor features two large bedrooms, including the primary bedroom with private balcony, walk in closet, & 5-piece ensuite, as well as the main 4-piece bath, & den with attached outdoor solarium. Also on the main is the large solid wood kitchen with granite countertops, walk in pantry, laundry, eating area with deck access, and finally the beautiful formal dining room. Downstairs includes the large rec-room with gas fireplace, 3 bedrooms, 2 bathrooms, suite kitchen, workshop, & hot tub/greenhouse room. (id:39198)
Property Details
Interior
Features
Lower level Floor
Bathroom
Storage
21 ft x 10 ftStorage
11 ft x 16 ftFamily room
16 ft x 28 ftExterior
Parking
Garage spaces 3
Garage type -
Other parking spaces 0
Total parking spaces 3
Property History
 60
60

