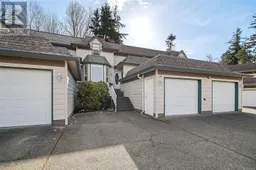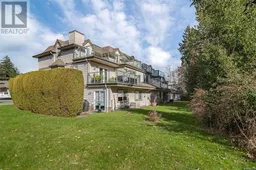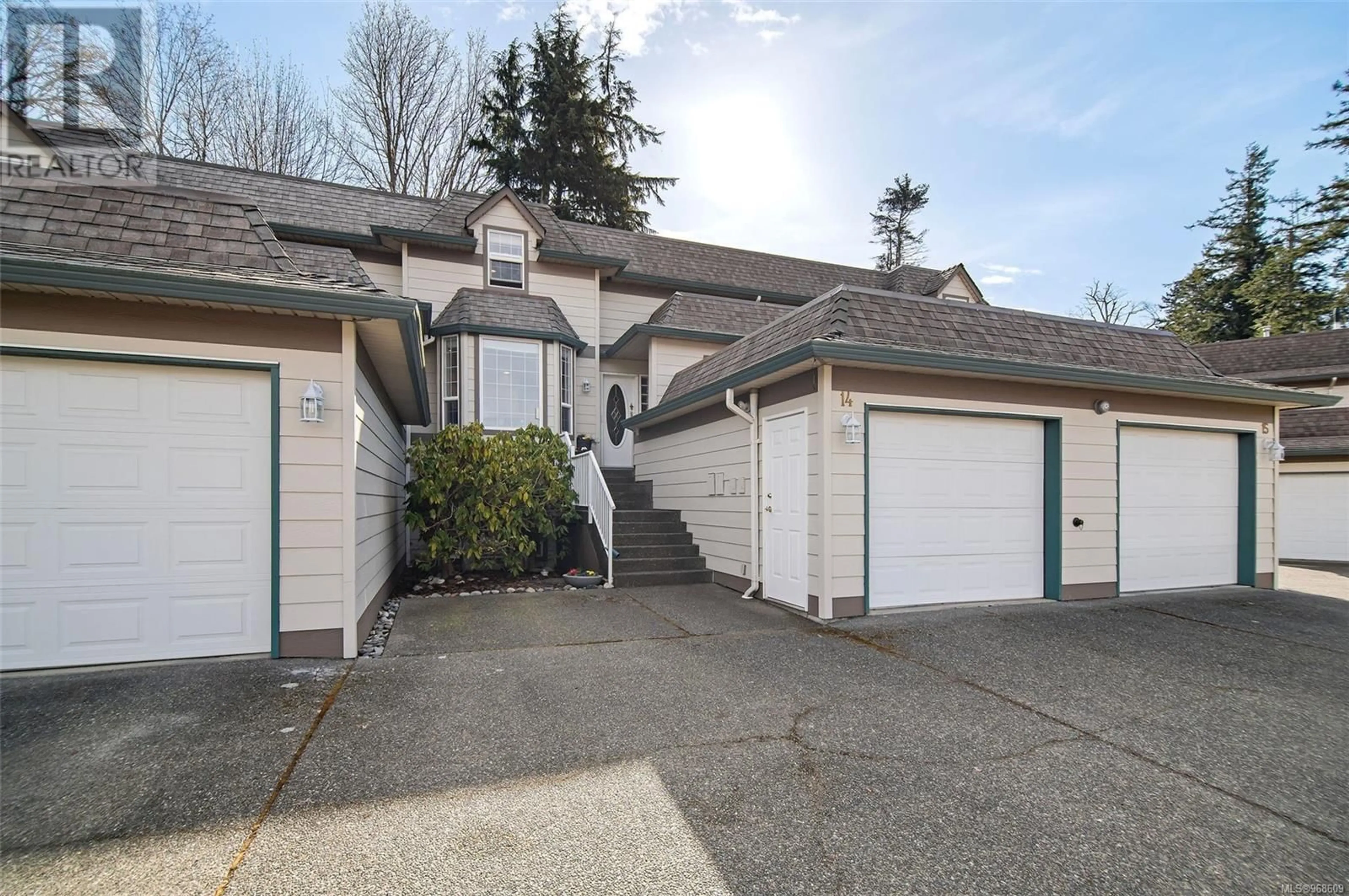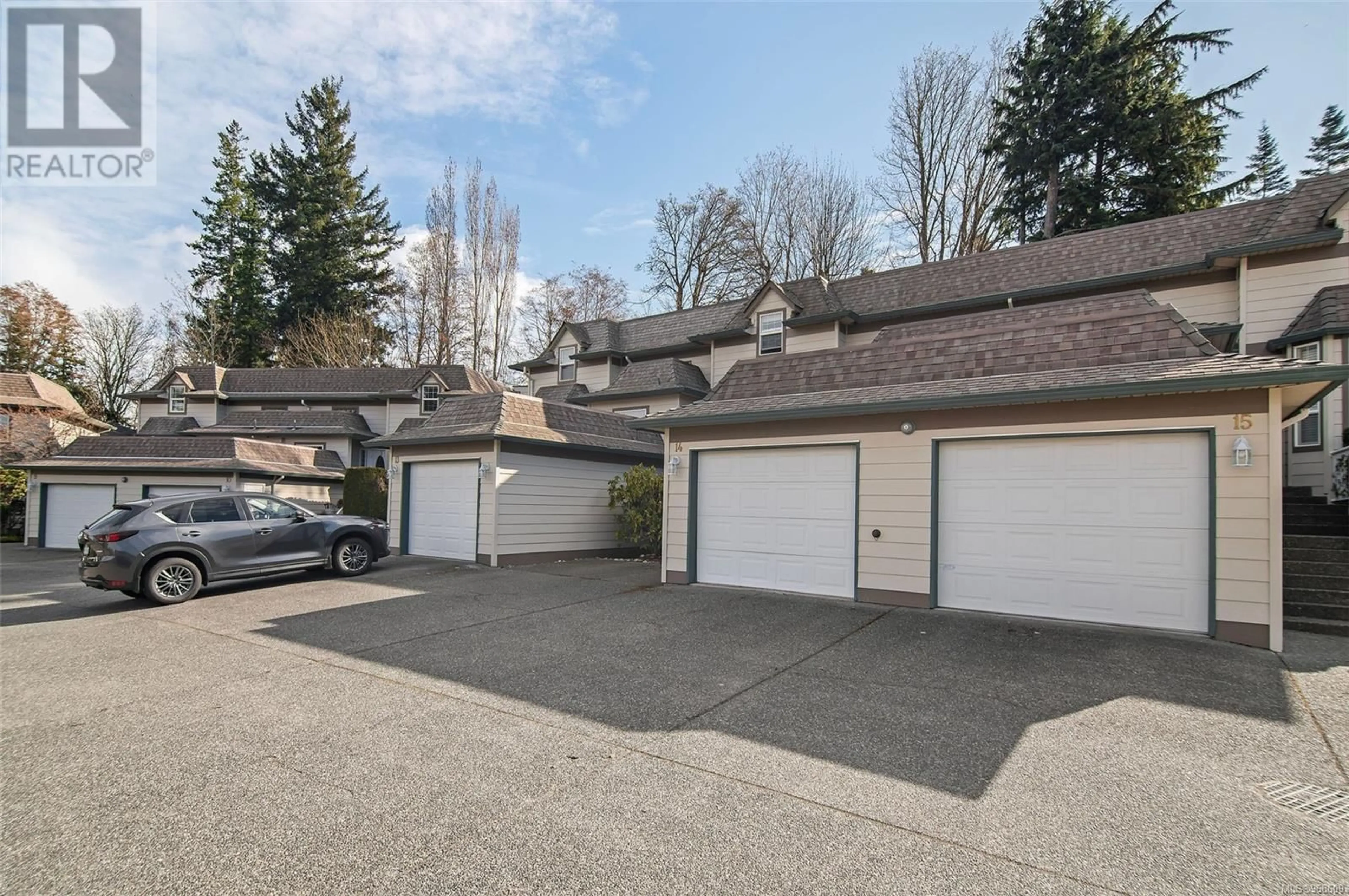14 391 Erickson Rd, Campbell River, British Columbia V9W1S8
Contact us about this property
Highlights
Estimated ValueThis is the price Wahi expects this property to sell for.
The calculation is powered by our Instant Home Value Estimate, which uses current market and property price trends to estimate your home’s value with a 90% accuracy rate.Not available
Price/Sqft$327/sqft
Days On Market32 days
Est. Mortgage$2,362/mth
Maintenance fees$450/mth
Tax Amount ()-
Description
Are you an active person looking for a property only minutes from forested walking trails, the beach, and quaint shopping centers? This unit and this location offer it all! This beautiful 3 bedroom, 3 bathroom townhouse offers a bright kitchen and breakfast area with pristine white cabinetry and quartz countertops. Adjacent, the dining and living rooms offer warmth with a gas fireplace, leading to a private deck overlooking the greenbelt, perfect for enjoying the surrounding serene forest views. Escape to the main floor's master bedroom retreat, boasting a full ensuite. Upstairs, a family room awaits, along with two spacious bedrooms, each with access to a second deck showcasing breathtaking vistas and the third bathroom. There is a single car garage with additional storage. Don't miss the chance to call Campbell River home, where natural beauty and modern comfort converge seamlessly. One owner must be 55 years old or older in this complex (id:39198)
Property Details
Interior
Features
Second level Floor
Bedroom
12 ft x measurements not availableBedroom
13'6 x 10'2Bathroom
Den
17'7 x 14'9Exterior
Parking
Garage spaces 1
Garage type Garage
Other parking spaces 0
Total parking spaces 1
Condo Details
Inclusions
Property History
 36
36 36
36

