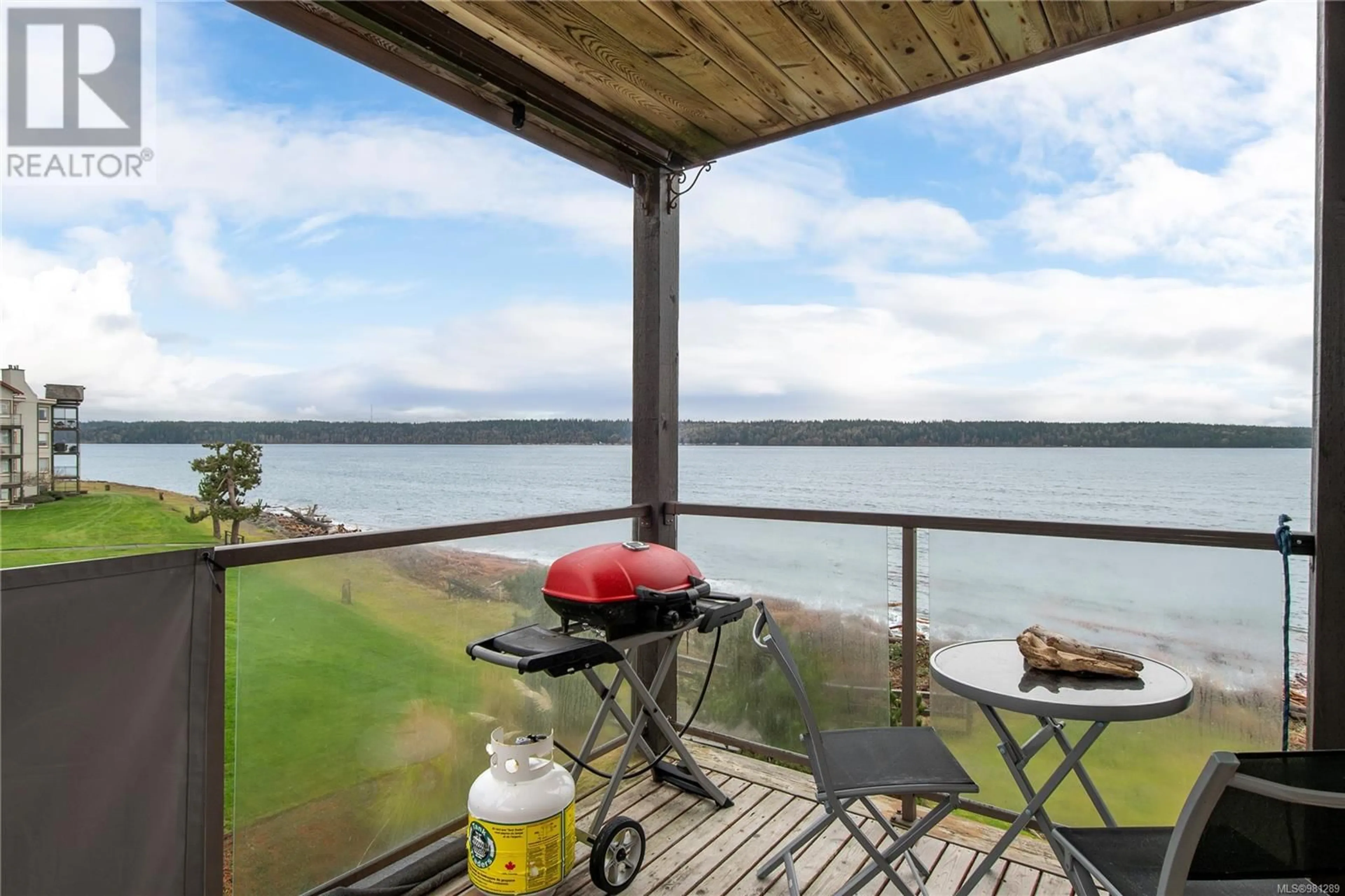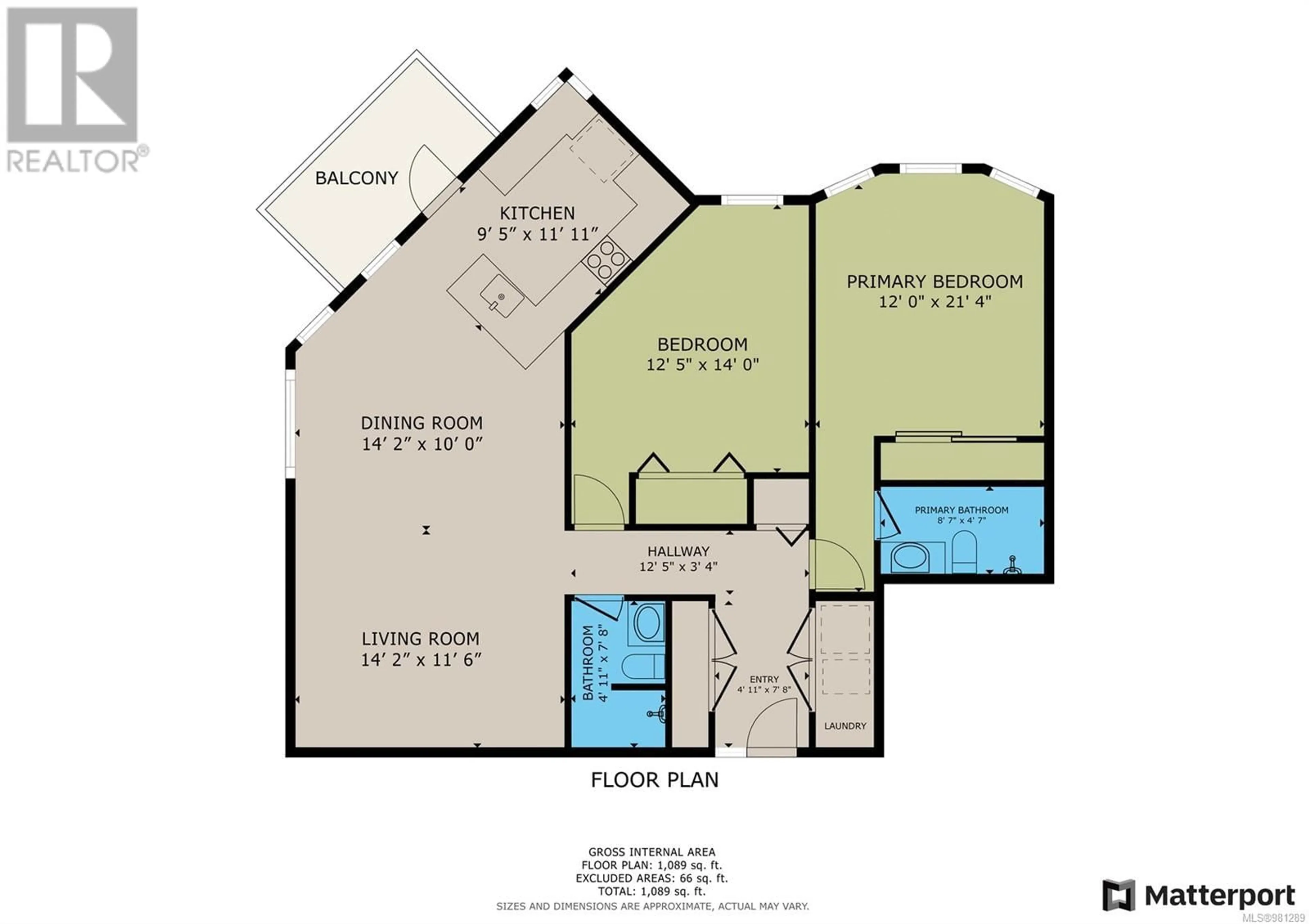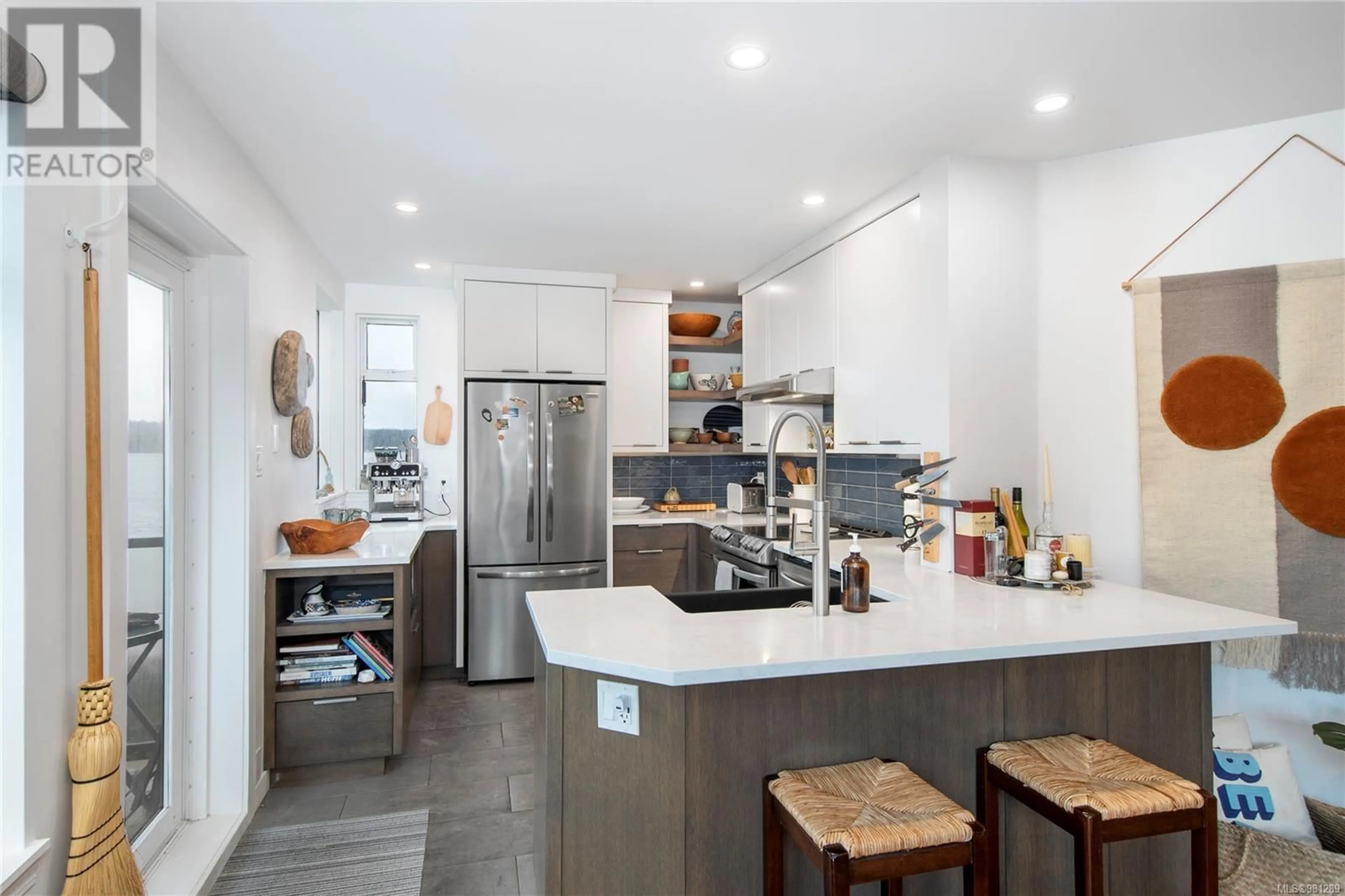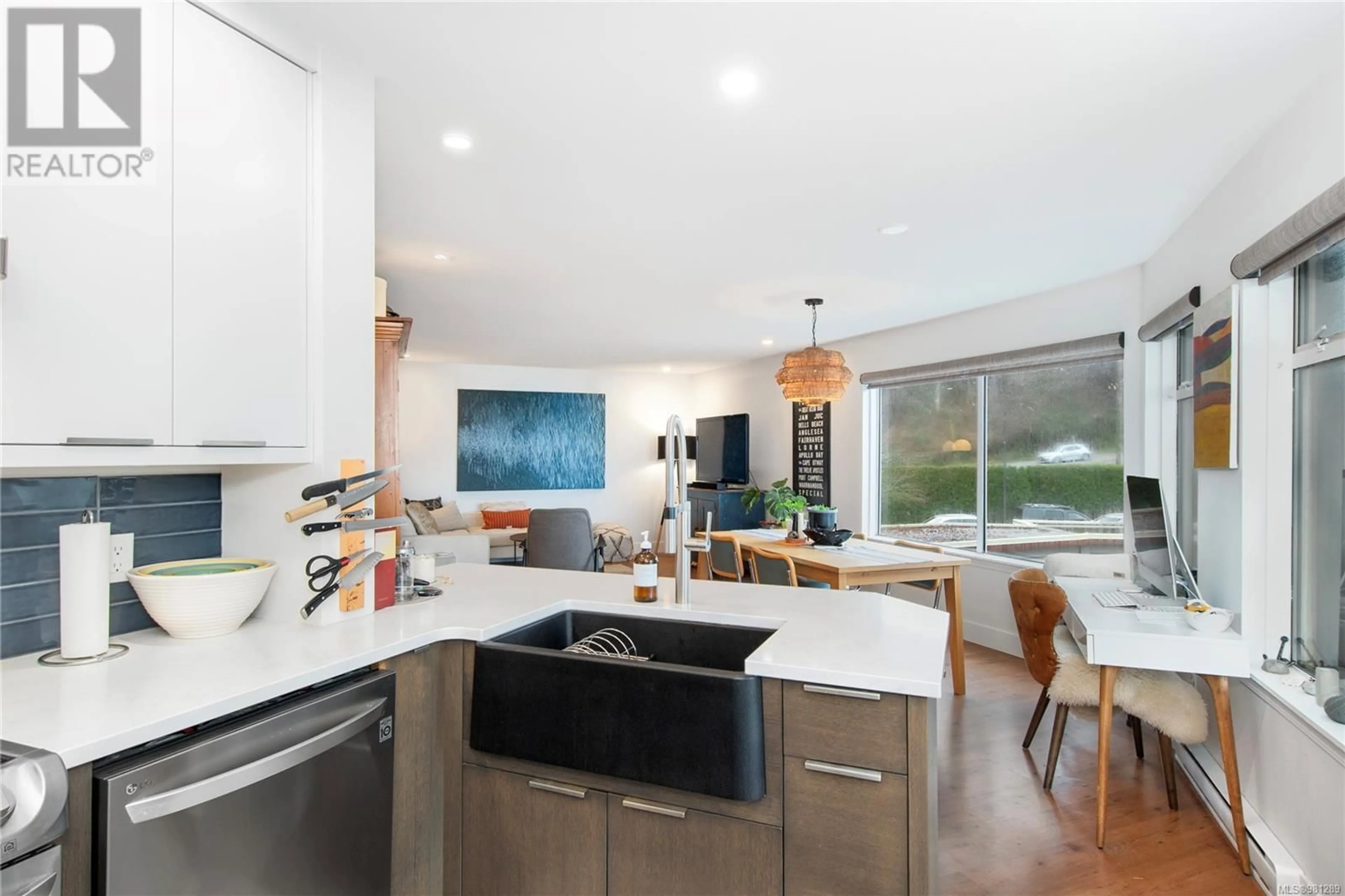1301 27 Island Hwy S, Campbell River, British Columbia V9W1A2
Contact us about this property
Highlights
Estimated ValueThis is the price Wahi expects this property to sell for.
The calculation is powered by our Instant Home Value Estimate, which uses current market and property price trends to estimate your home’s value with a 90% accuracy rate.Not available
Price/Sqft$689/sqft
Est. Mortgage$3,221/mo
Maintenance fees$709/mo
Tax Amount ()-
Days On Market27 days
Description
Embrace the coastal lifestyle in this exquisite 1089 sqft. oceanfront retreat. This modern haven offers 2 bedrooms, 2 bathrooms and an open-concept floor plan. As you enter, the open-concept living area immediately captivates with its seamless flow and abundance of natural light. The stunning kitchen is a culinary enthusiast's dream, boasting sleek cabinetry, stainless steel appliances, and a fashionable backsplash that adds that extra touch of style. Large windows frame the breathtaking ocean views, creating a living canvas that changes with the tides and seasons. The primary bedroom is a spacious sanctuary, offering a peaceful retreat with its own mesmerizing water views. The en-suite bathroom is a spa-like oasis, featuring a sleek glass-enclosed shower, modern fixtures, and elegant finishes. A second bedroom provides versatile space for guests, a home office, or a cozy reading nook, while the additional bathroom maintains the home's high standards of design and comfort. Throughout the unit, warm wood flooring, recessed lighting, and a neutral colour palette create a harmonious and inviting atmosphere. Step outside onto your private balcony taking in the fresh ocean breeze. Whether you're sipping morning coffee or enjoying an evening glass of wine, the panoramic ocean views provide an ever-changing backdrop to your daily life. This impeccable property isn't just a home; it's an invitation to a coveted lifestyle. Hidden Harbour offers a pool and hot tub, fitness room, RV parking and secured dock. Don't miss this opportunity to make your coastal dreams a reality in this exceptional oceanfront retreat. (id:39198)
Property Details
Interior
Features
Main level Floor
Bathroom
7'8 x 4'11Ensuite
11 ft x measurements not availableBedroom
14 ft x measurements not availablePrimary Bedroom
measurements not available x 12 ftExterior
Parking
Garage spaces 1
Garage type -
Other parking spaces 0
Total parking spaces 1
Condo Details
Inclusions




