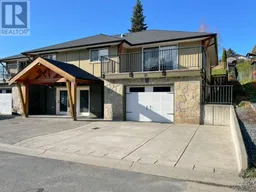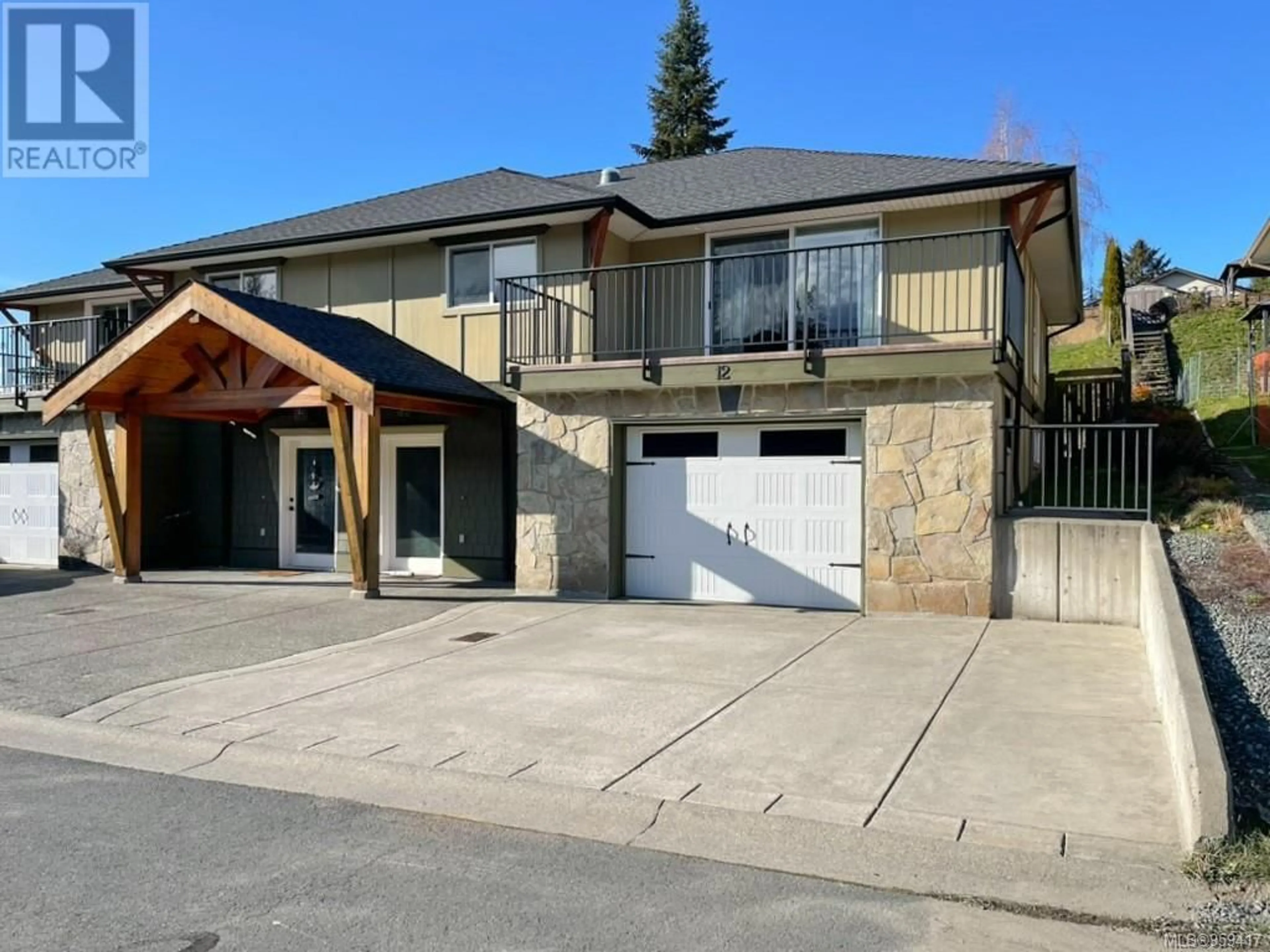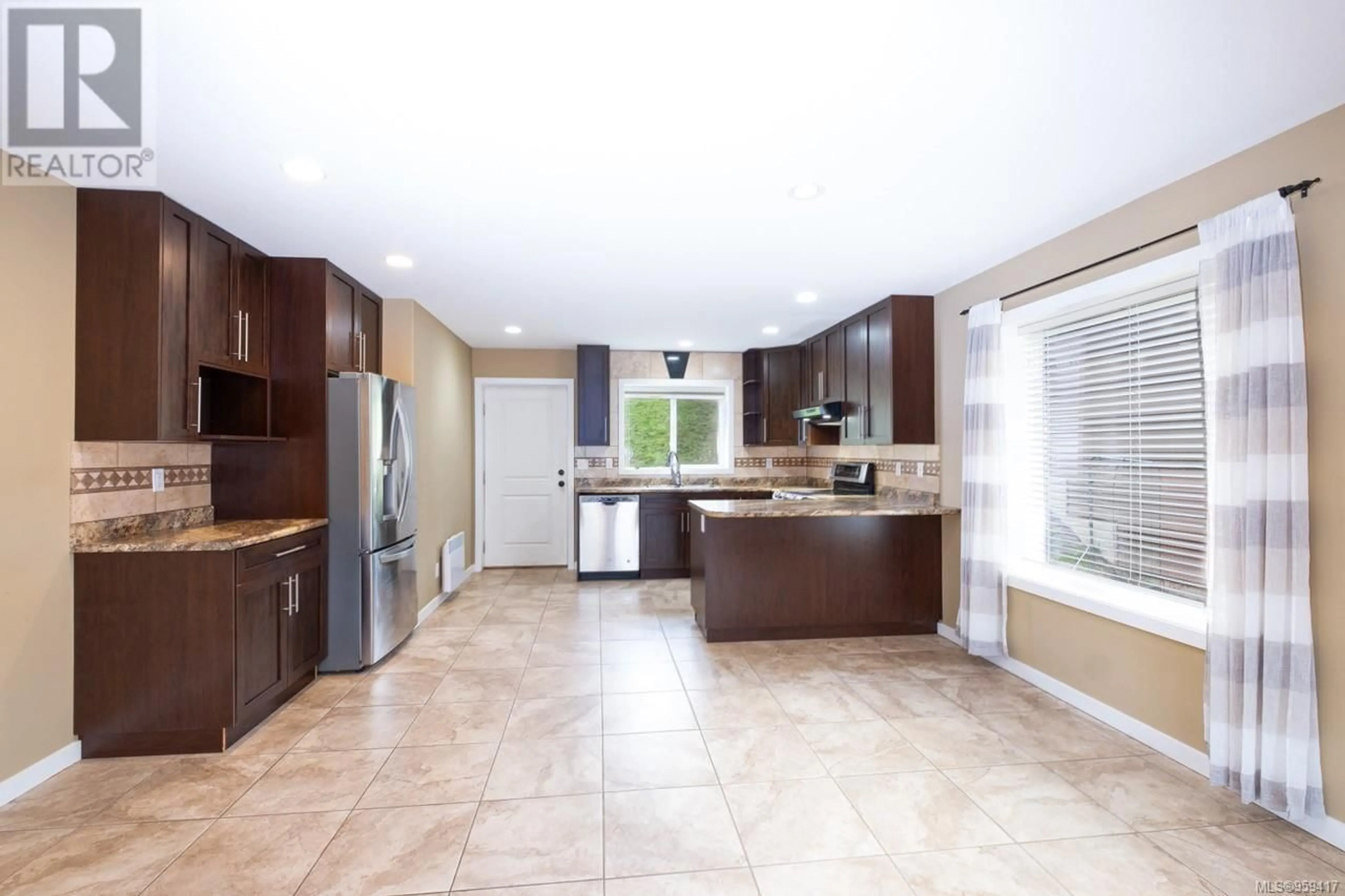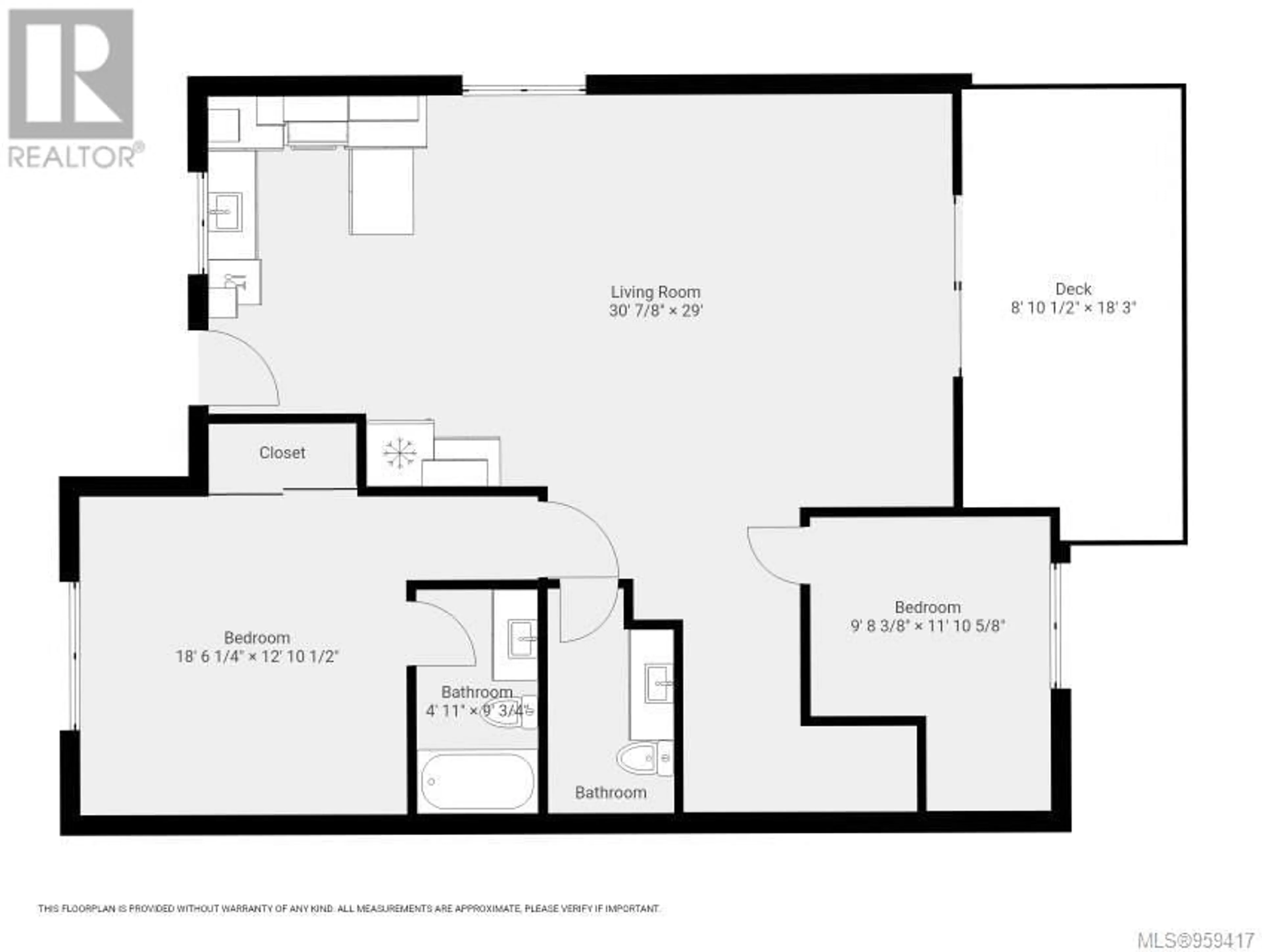12 1424 Alder St S, Campbell River, British Columbia V9W0B4
Contact us about this property
Highlights
Estimated ValueThis is the price Wahi expects this property to sell for.
The calculation is powered by our Instant Home Value Estimate, which uses current market and property price trends to estimate your home’s value with a 90% accuracy rate.Not available
Price/Sqft$342/sqft
Days On Market113 days
Est. Mortgage$2,748/mth
Maintenance fees$200/mth
Tax Amount ()-
Description
This is a fantastic duplex in Willow Point. The home in a safe cul-de-sac community minutes from the Sportsplex & Simms Creek trails. There is plenty of parking, private garage plus a covered entrance that makes a great first impression on guests. You enter in on the lower floor and you'll find two large bedrooms (one of with a walk in closet), storage, access to the garage, laundry room, full 4 pc bathroom. Upstairs is bright with lots of windows, front south facing deck and open layout. The kitchen, dining and living rooms blend as one making this a warm open floor plan. Access to the backyard is right off the kitchen. There is large primary bedroom with full ensuite and a den that would function well as a home office or fourth bedroom. The home has insulated concrete construction which gives incredible sound and heat insulation to the unit. High end construction with attention to detail on this Bareland Strata home. With a great floor plan and location close to the Sportsplex, Willow Point Park and North Island College. (id:39198)
Property Details
Interior
Features
Lower level Floor
Bathroom
Bedroom
13 ft x 13 ftBedroom
14 ft x 10 ftLaundry room
6 ft x 8 ftExterior
Parking
Garage spaces 3
Garage type -
Other parking spaces 0
Total parking spaces 3
Condo Details
Inclusions
Property History
 23
23


