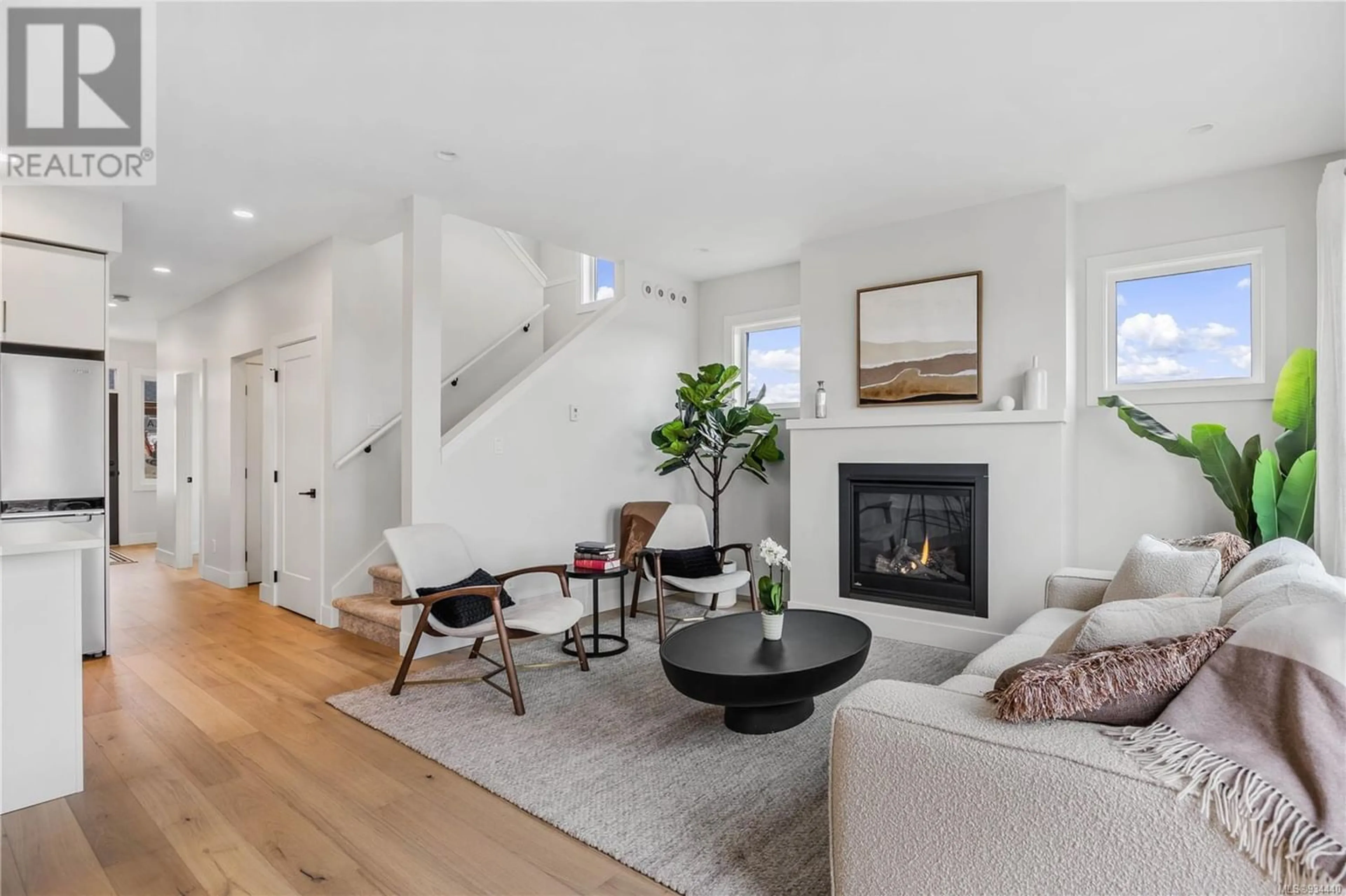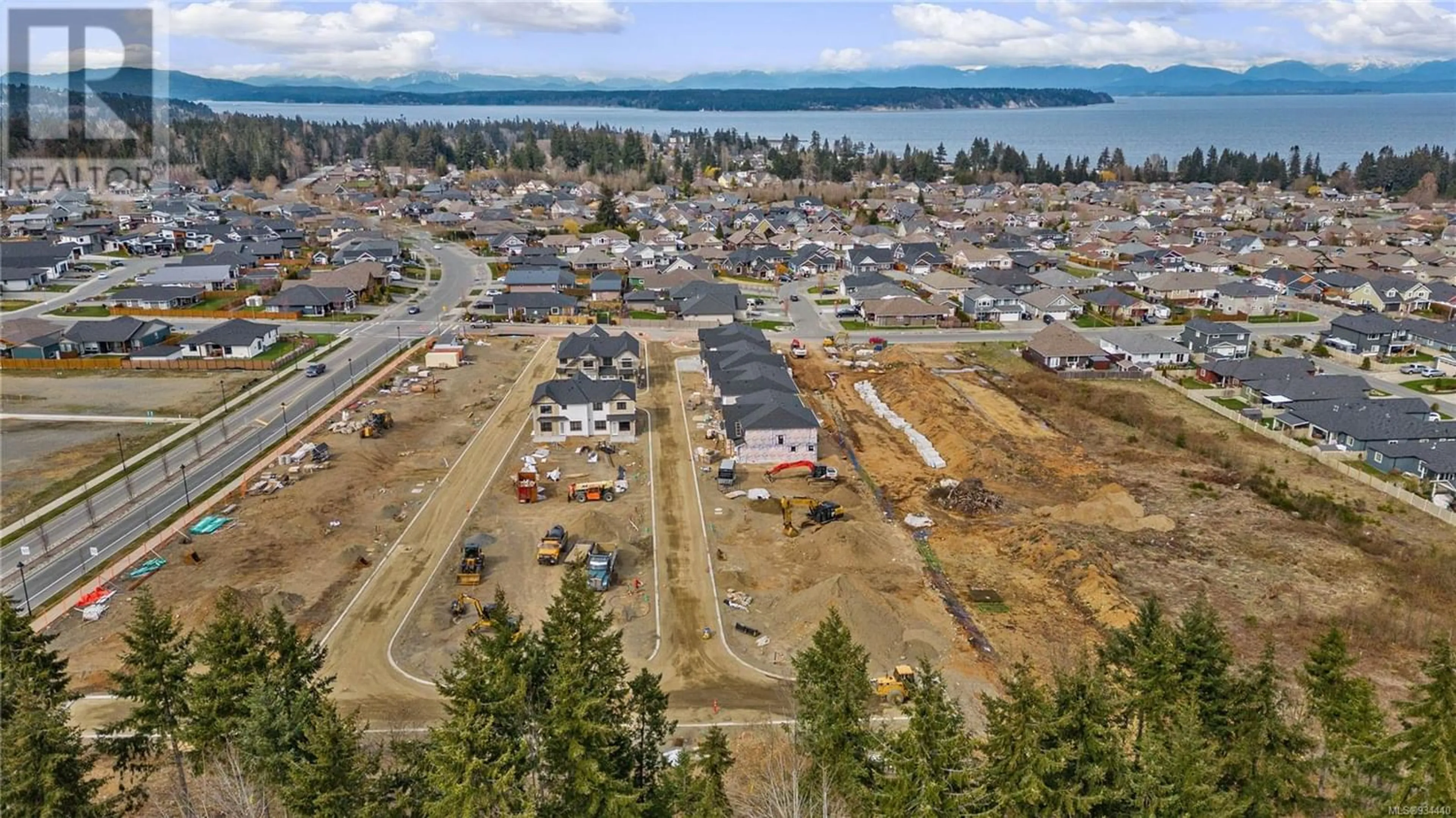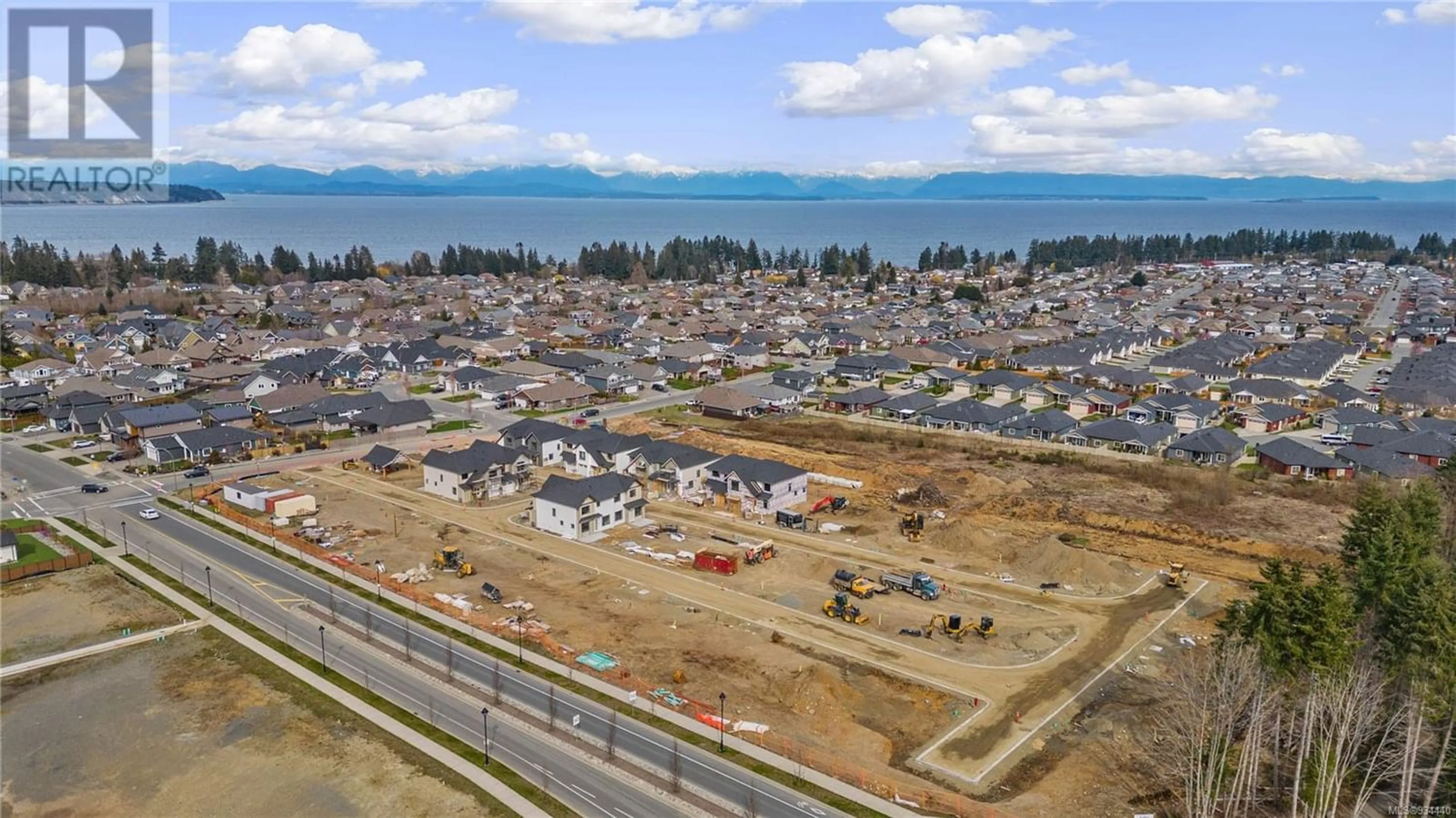11A 387 Arizona Dr, Campbell River, British Columbia V9H0G3
Contact us about this property
Highlights
Estimated ValueThis is the price Wahi expects this property to sell for.
The calculation is powered by our Instant Home Value Estimate, which uses current market and property price trends to estimate your home’s value with a 90% accuracy rate.Not available
Price/Sqft$435/sqft
Est. Mortgage$2,690/mo
Maintenance fees$248/mo
Tax Amount ()-
Days On Market1 year
Description
Brand new 3 bedroom townhome in Willow Point built by Monterra Projects and with new home warranty. The Hazelton (B floor plan) is expertly designed to maximize space and functionality. You can personalize the interior by choosing from two designer colour schemes and additional extras options. The homes have high end finishes including quartz countertops throughout, hardwood flooring, hot water on demand, a heat pump, and more. Enjoy main floor living with a sizeable living room with a natural gas fireplace, an open concept, and views to the fully fenced and landscaped backyard. The upstairs features three bedrooms and an ensuite with a tiled shower as well as a sizeable walk-in closet. The homes have a west coast modern exterior with Hardiplank, stucco finishes, and fir accents. It is the perfect, low maintenance home for anyone. Estimated completion is early 2024. The builder is also including a roller shade blinds package as well as $7,000 towards appliances in the purchase price. (id:39198)
Property Details
Interior
Features
Second level Floor
Primary Bedroom
11'2 x 13'1Ensuite
measurements not available x 6 ftBathroom
measurements not available x 5 ftBedroom
10'10 x 9'10Exterior
Parking
Garage spaces 29
Garage type -
Other parking spaces 0
Total parking spaces 29
Condo Details
Inclusions
Property History
 34
34


