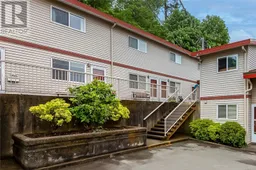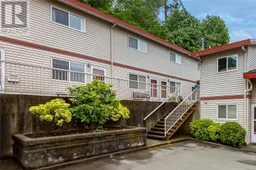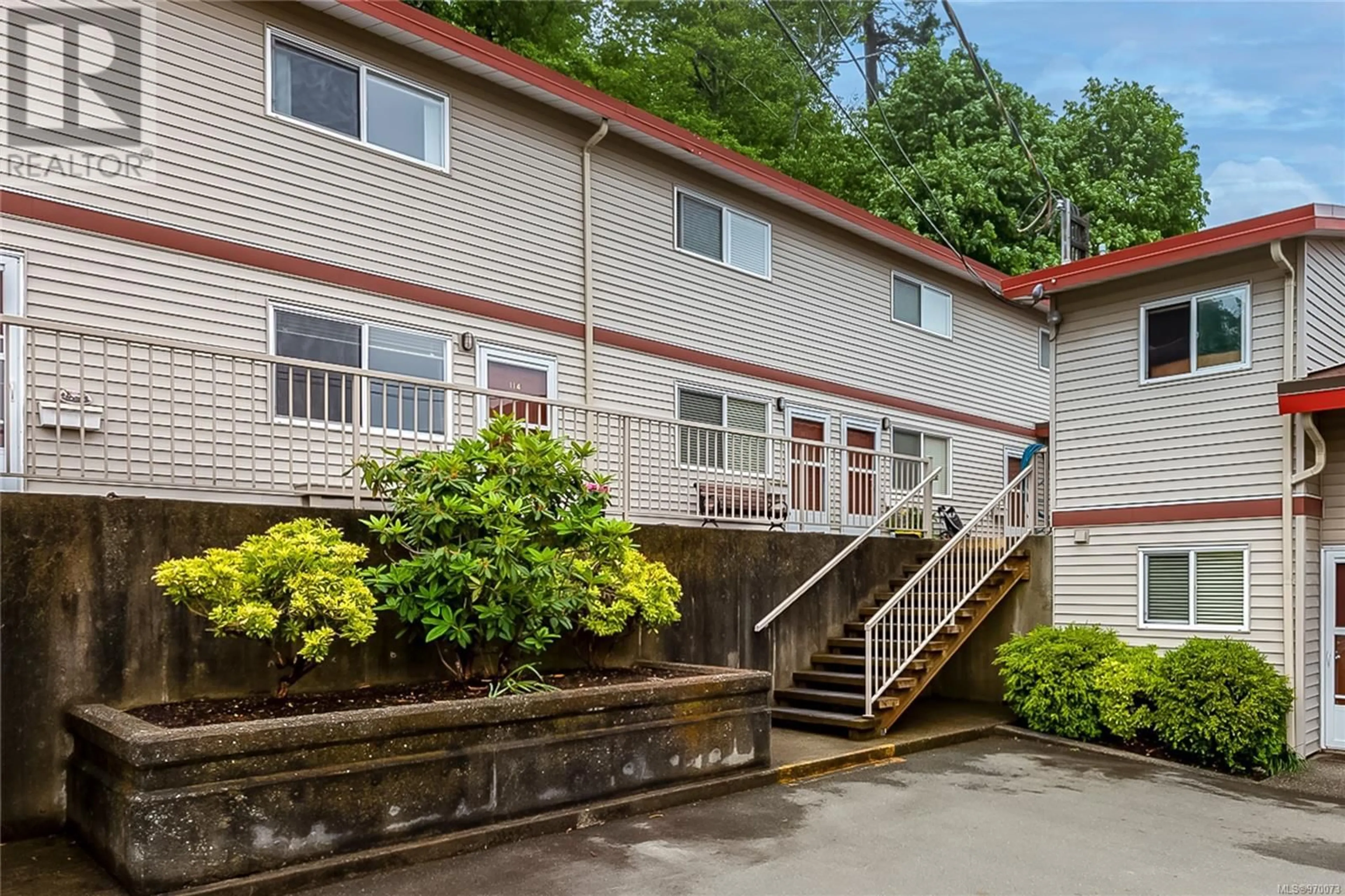113 824 Island Hwy S, Campbell River, British Columbia V9W1A8
Contact us about this property
Highlights
Estimated ValueThis is the price Wahi expects this property to sell for.
The calculation is powered by our Instant Home Value Estimate, which uses current market and property price trends to estimate your home’s value with a 90% accuracy rate.Not available
Price/Sqft$350/sqft
Est. Mortgage$1,456/mo
Maintenance fees$350/mo
Tax Amount ()-
Days On Market142 days
Description
Welcome to 113-824 South Island Highway, a 2-bedroom, 1.5-bathroom townhouse nestled in the desirable Campbell River area. This delightful home offers a perfect blend of comfort, style, and convenience, making it an ideal choice for first-time homebuyers, those looking to downsize, or seeking a lovely vacation retreat. Step inside to discover rich-looking vinyl plank flooring throughout, adding ease of maintenance to your home. The bedrooms are generously sized, offering ample space for rest and relaxation. Enjoy the benefits of semi-waterfront living without the hustle and bustle of road traffic. The opportunity for rentals offers flexibility and investment potential, adding value to this already attractive package. Embrace the joy of outdoor activities with easy access to walk, run, rollerblade, or bike along the scenic oceanfront. This home's prime location ensures you're never far from the best amenities and attractions that Campbell River has to offer. (id:39198)
Property Details
Interior
Features
Second level Floor
Primary Bedroom
13 ft x 11 ftBathroom
Exterior
Parking
Garage spaces 10
Garage type -
Other parking spaces 0
Total parking spaces 10
Condo Details
Inclusions
Property History
 33
33 48
48

