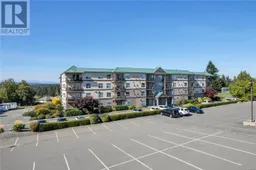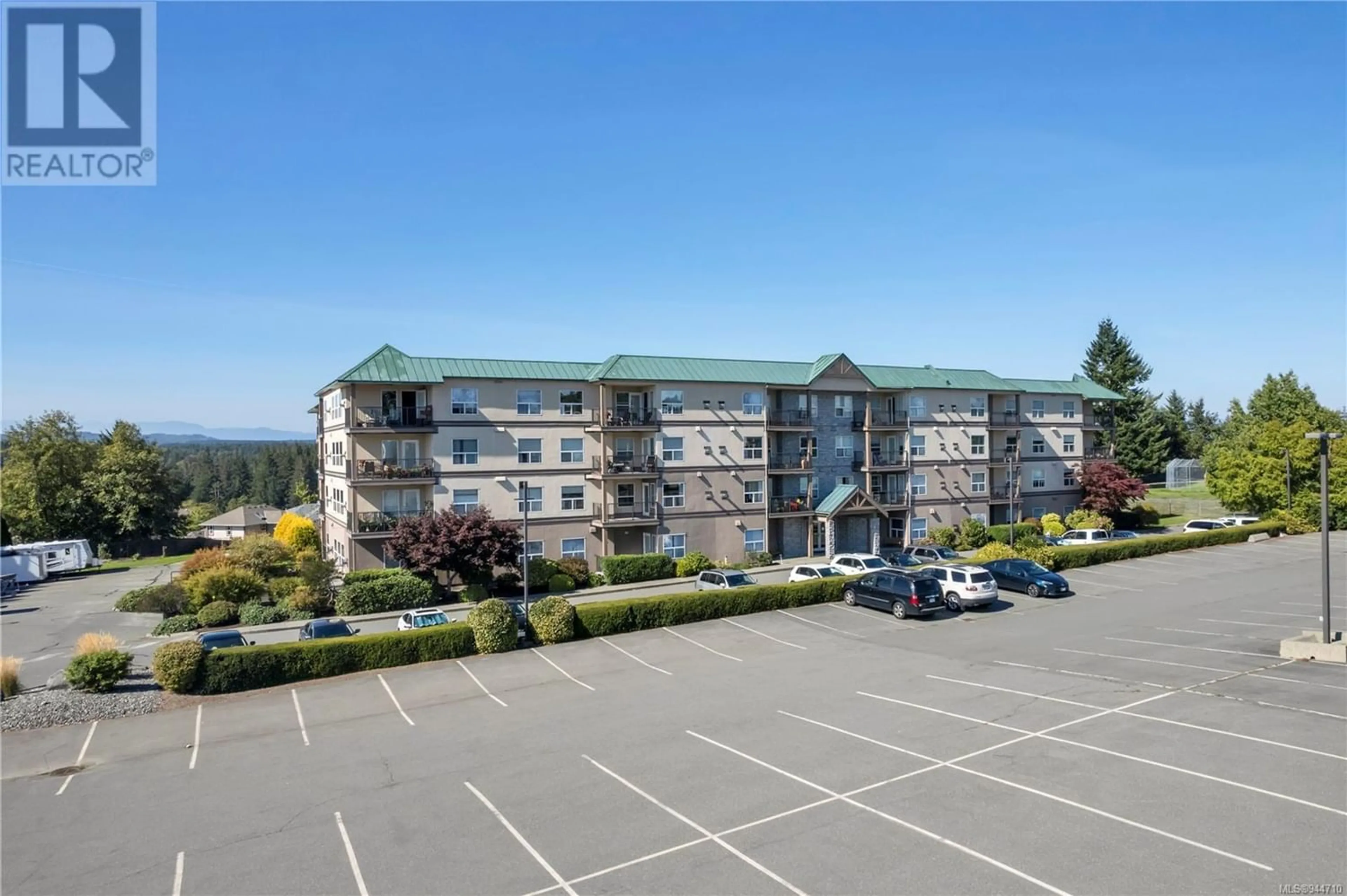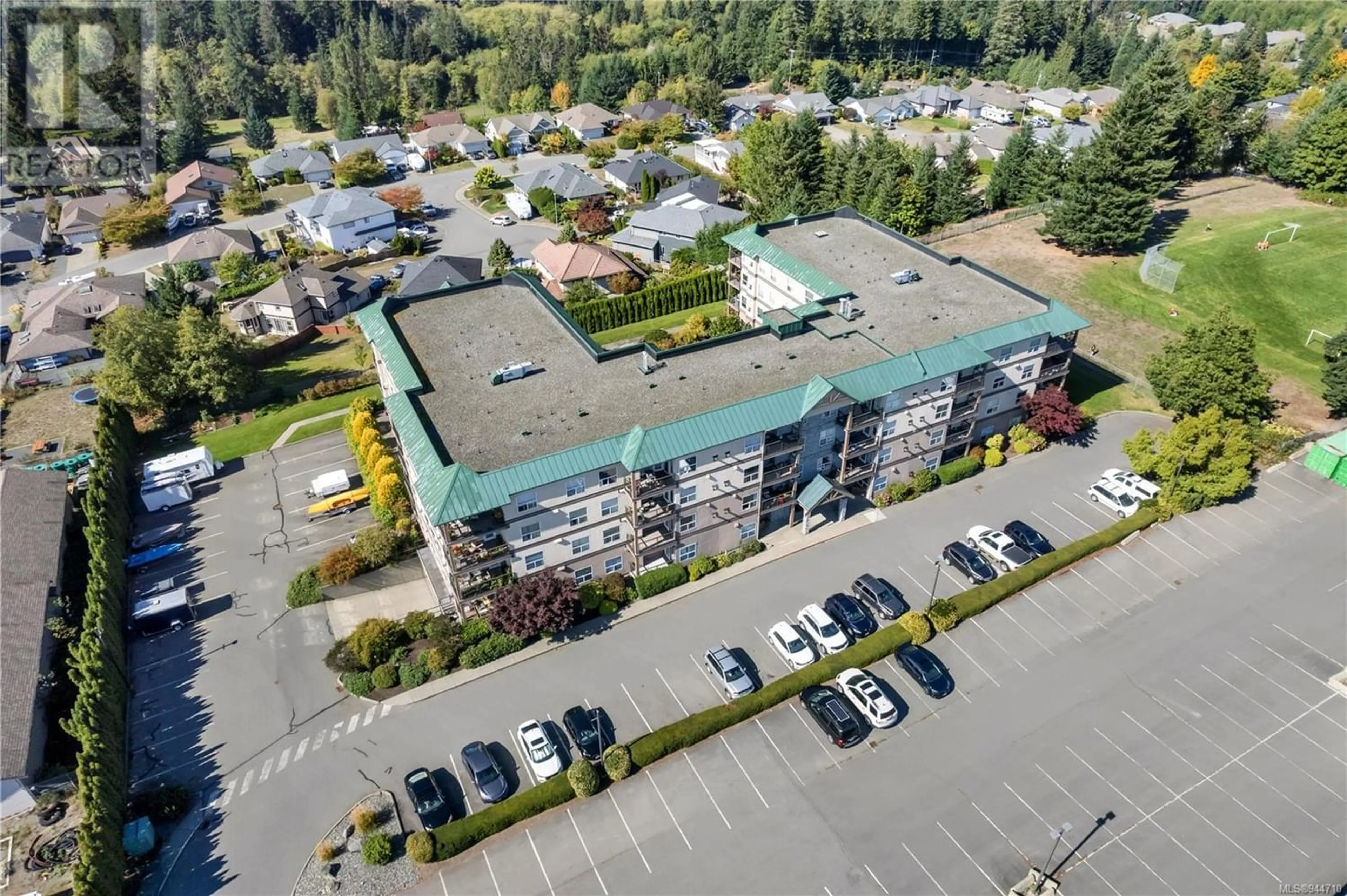110 280 Dogwood St S, Campbell River, British Columbia V9W6Y7
Contact us about this property
Highlights
Estimated ValueThis is the price Wahi expects this property to sell for.
The calculation is powered by our Instant Home Value Estimate, which uses current market and property price trends to estimate your home’s value with a 90% accuracy rate.Not available
Price/Sqft$408/sqft
Est. Mortgage$1,717/mo
Maintenance fees$391/mo
Tax Amount ()-
Days On Market1 year
Description
This lovely 2 bed 2 bath condo is centrally located in a sought after 55+ building on main bus route and within walking distance of recreation centre, shopping centre, cinema and more. The building's landscaping and common areas are thoughtfully designed and well maintained, giving this ground floor corner unit seasonal interest and privacy. The 9 foot ceilings throughout are complimented by very large windows in an open concept living and dining room maintaining a very spacious and bright atmosphere. The gas fireplace provides warmth and coziness and is included in the monthly strata fee along with hot water. A bright and airy kitchen with white cabinetry and subway tile backsplash awaits along with a spacious primary bedroom complete with a walk-through closet and 4-piece ensuite. Additionally, you will enjoy a dedicated laundry room and a second bathroom with shower. RV parking is available and wait list to park underground. Residents can have 1 small dog or 1 cat. (id:39198)
Property Details
Interior
Features
Main level Floor
Living room
15'0 x 13'6Dining room
8'10 x 8'3Kitchen
10'10 x 8'2Laundry room
6'1 x 5'7Exterior
Parking
Garage spaces 1
Garage type -
Other parking spaces 0
Total parking spaces 1
Condo Details
Inclusions
Property History
 46
46

