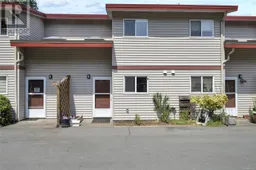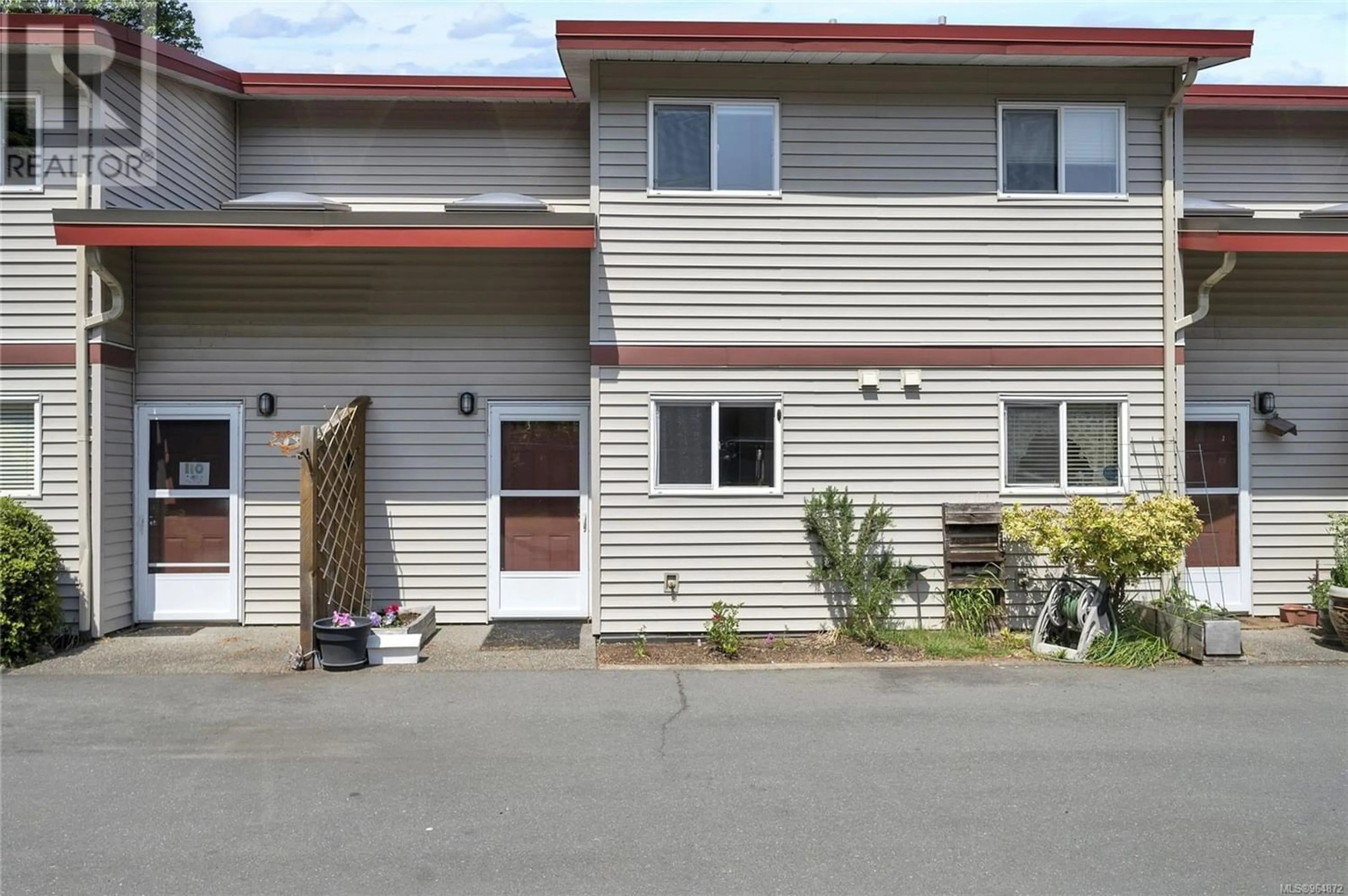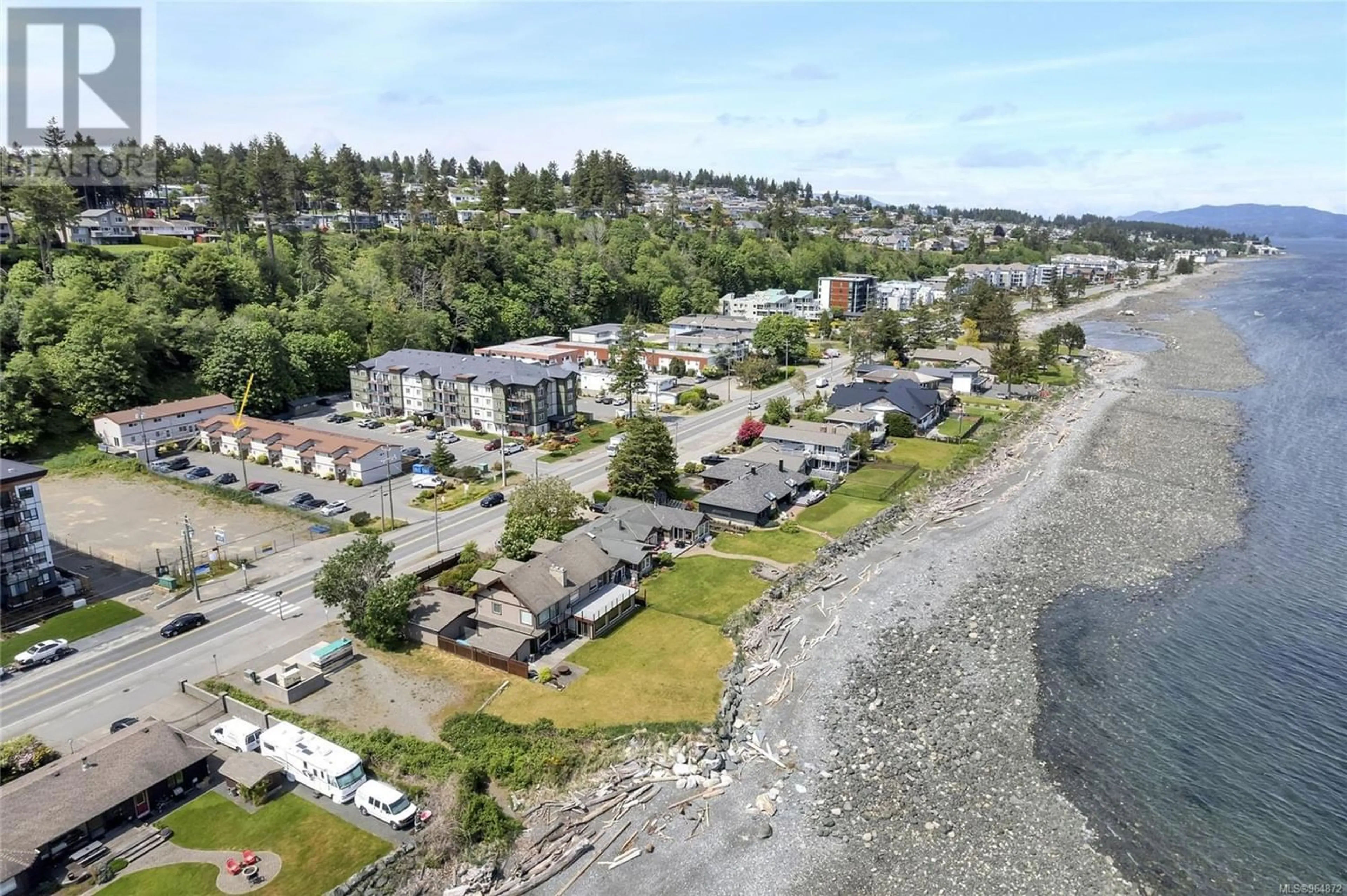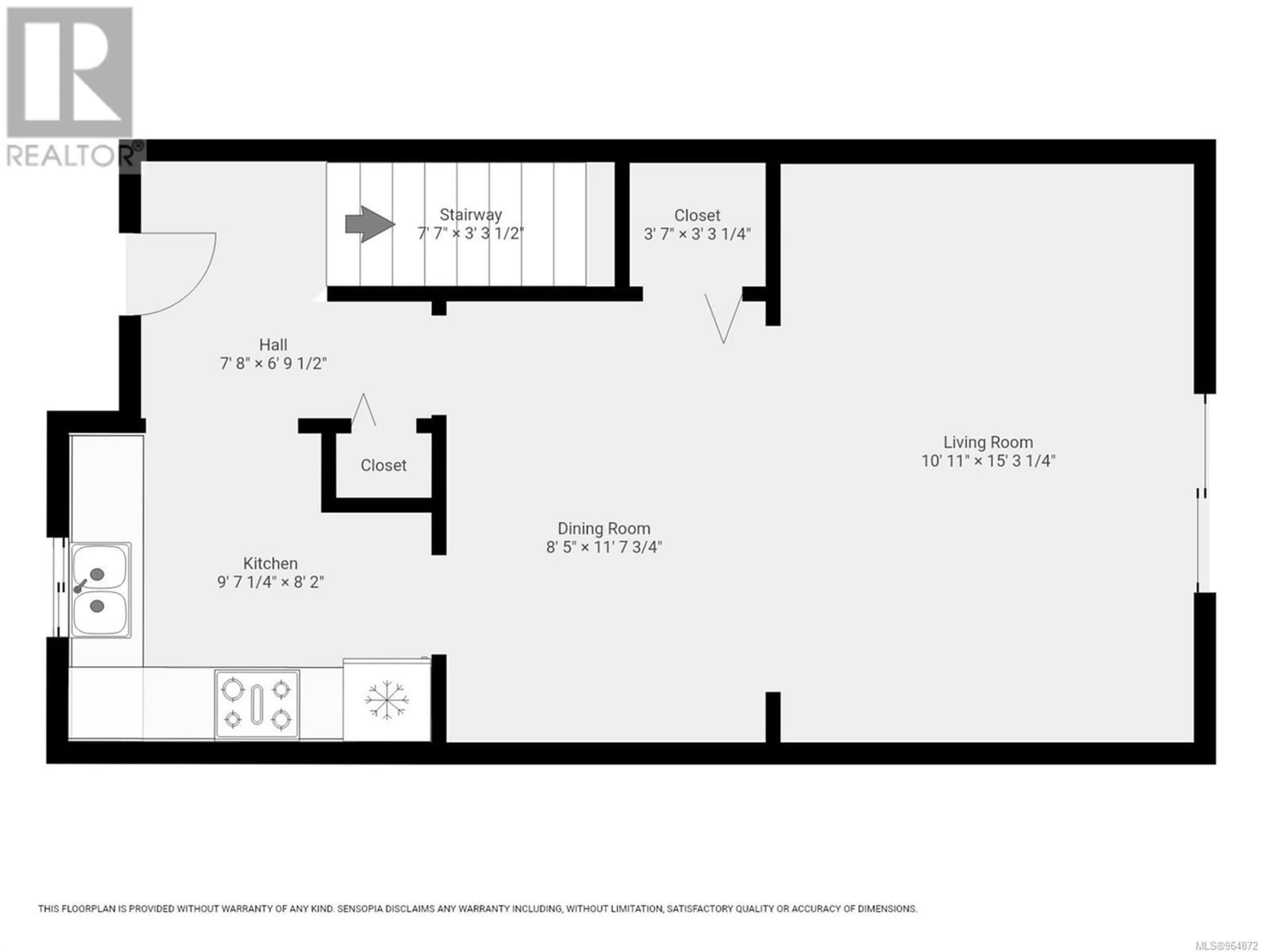109 824 Island Hwy S, Campbell River, British Columbia V9W1A8
Contact us about this property
Highlights
Estimated ValueThis is the price Wahi expects this property to sell for.
The calculation is powered by our Instant Home Value Estimate, which uses current market and property price trends to estimate your home’s value with a 90% accuracy rate.Not available
Price/Sqft$366/sqft
Days On Market65 days
Est. Mortgage$1,481/mth
Maintenance fees$350/mth
Tax Amount ()-
Description
Vacant, quick possession possible! Live steps from the Campbell River waterfront and the popular Seawalk! This newly renovated 2 bedroom townhouse is away from the traffic towards the back of the complex. The Island Highway location provides easy access to all amenities and services in downtown Campbell River or in Willow Point. This two storey townhouse has been recently vacated and subsequently updated with new flooring and paint throughout and new cabinetry in the kitchen, giving it a bright, modern look. There is a sliding door from the living room out to a private patio/backyard area perfect for relaxing or barbecuing, with the kitchen at the front of the unit and the dining room connecting from the kitchen to the living room. The main floor closet houses a stacking washer and dryer. Upstairs are two good size bedrooms and a three piece bathroom. There are just 15 units in the Seahaven townhouse complex. There is a strata management company in place and no age restrictions on the complex. One dog/one cat or two indoor cats are allowed. Safe access across the road to the Seawalk is helped by a crosswalk near the property. Offering an appealing location and a fresh, updated space, this home would be great for first-time buyers, downsizers, or for a rental investment opportunity. (id:39198)
Property Details
Interior
Second level Floor
Bathroom
8'0 x 7'3Bedroom
8'1 x 13'3Bedroom
12'11 x 12'3Exterior
Parking
Garage spaces 2
Garage type Open
Other parking spaces 0
Total parking spaces 2
Condo Details
Inclusions
Property History
 37
37


