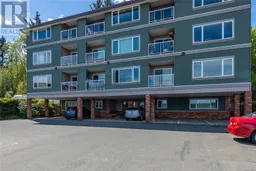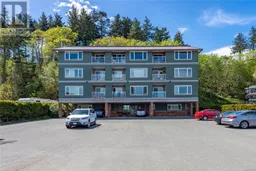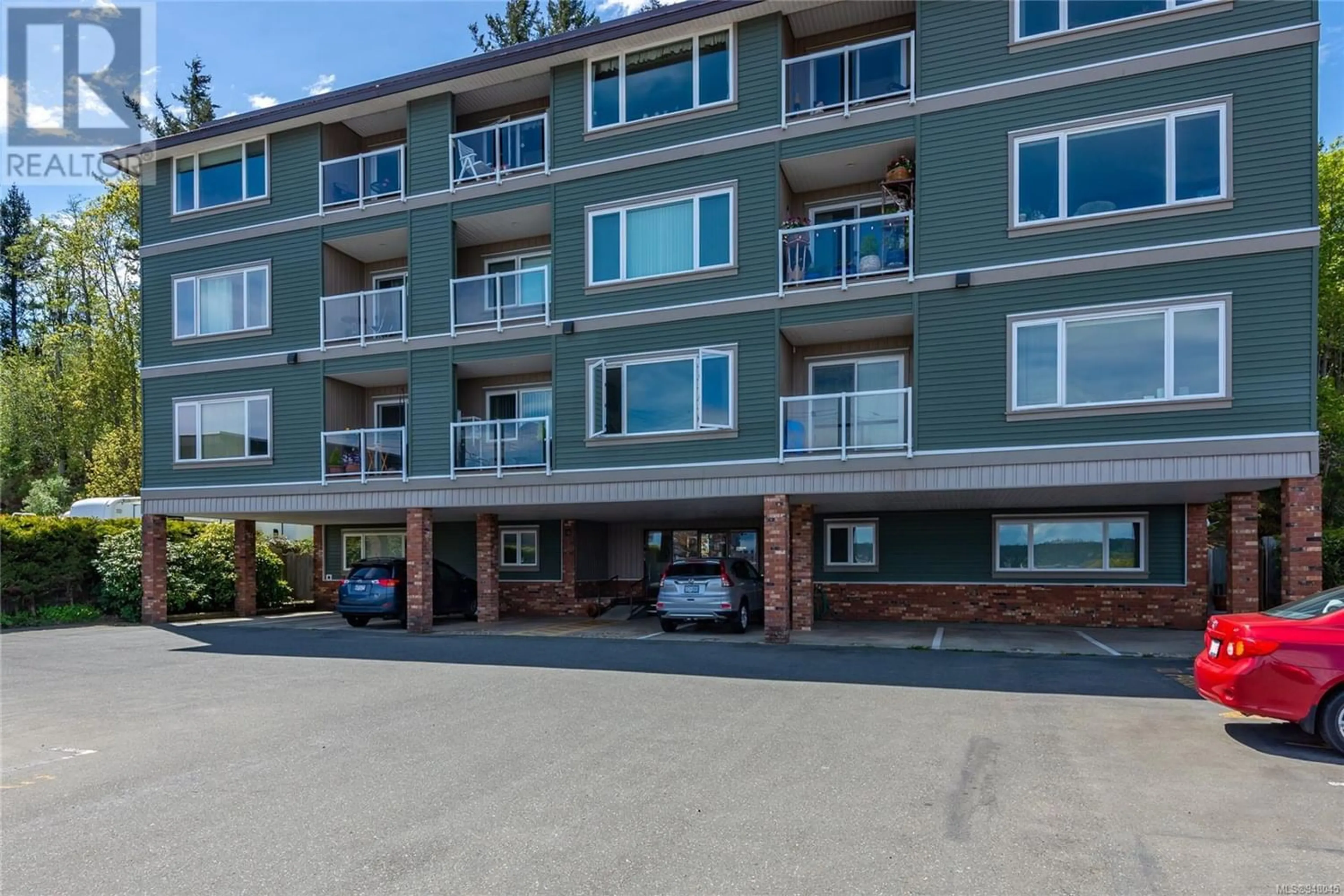101 894 Island Hwy S, Campbell River, British Columbia V9W1A8
Contact us about this property
Highlights
Estimated ValueThis is the price Wahi expects this property to sell for.
The calculation is powered by our Instant Home Value Estimate, which uses current market and property price trends to estimate your home’s value with a 90% accuracy rate.Not available
Price/Sqft$328/sqft
Est. Mortgage$1,760/mo
Maintenance fees$510/mo
Tax Amount ()-
Days On Market1 year
Description
Welcome to Laurie Place, a well maintained condo just steps from the ocean. This nicely renovated unit is the largest in the building, offering 1240 sqft, 2 bedrooms, 2 bathrooms on the ground level. Enjoy the spacious kitchen, dining room and living area all while taking in the fantastic ocean view. Patio doors lead you to your large fenced private patio, great for relaxing and gardening. Head down the hall to find your large primary bedroom with a updated 3 pcs en-suite, second bedroom, fully updated main bathroom, large laundry room and an added bonus of an in suite storage room which can also be used as a den or home office space. Take advantage of your own patio door entrance, just steps to your covered parking space. Other features include a renovated kitchen, new appliances, freshly painted, new flooring, both bathrooms fully renovated, new blinds, and new closet doors. Located across from the Big Rock Boat ramp, beach access, popular Fogg Dukkers Coffee shop and the Sea Walk. (id:39198)
Property Details
Interior
Features
Main level Floor
Storage
6'5 x 7'6Laundry room
6'5 x 5'10Ensuite
Bathroom
Exterior
Parking
Garage spaces 1
Garage type Carport
Other parking spaces 0
Total parking spaces 1
Condo Details
Inclusions
Property History
 40
40 41
41

