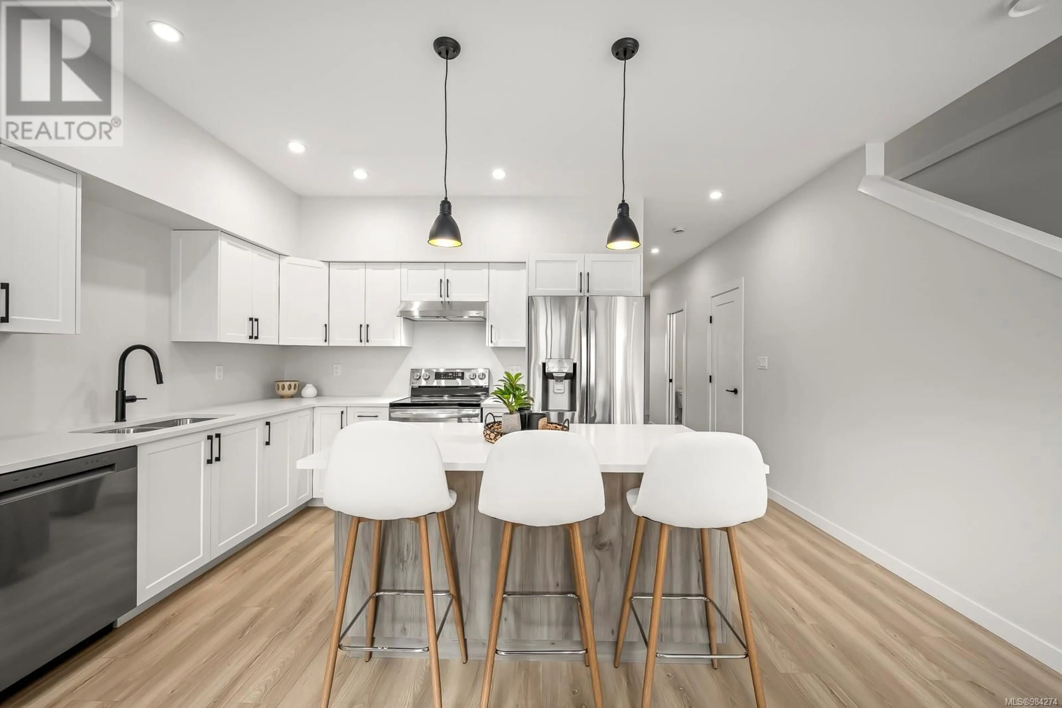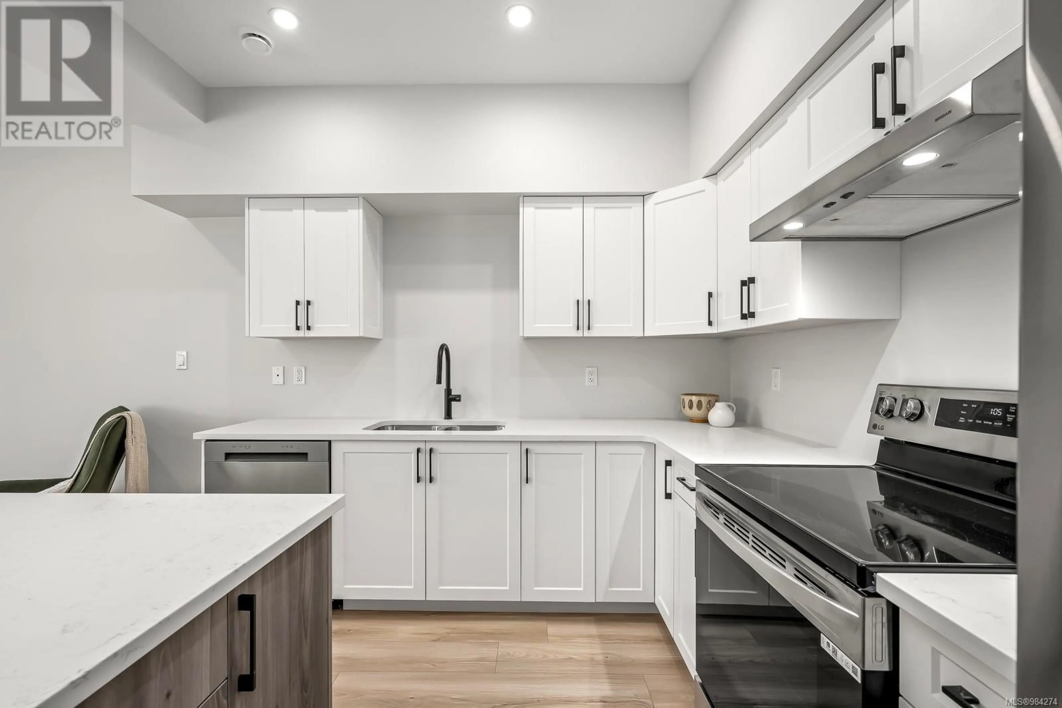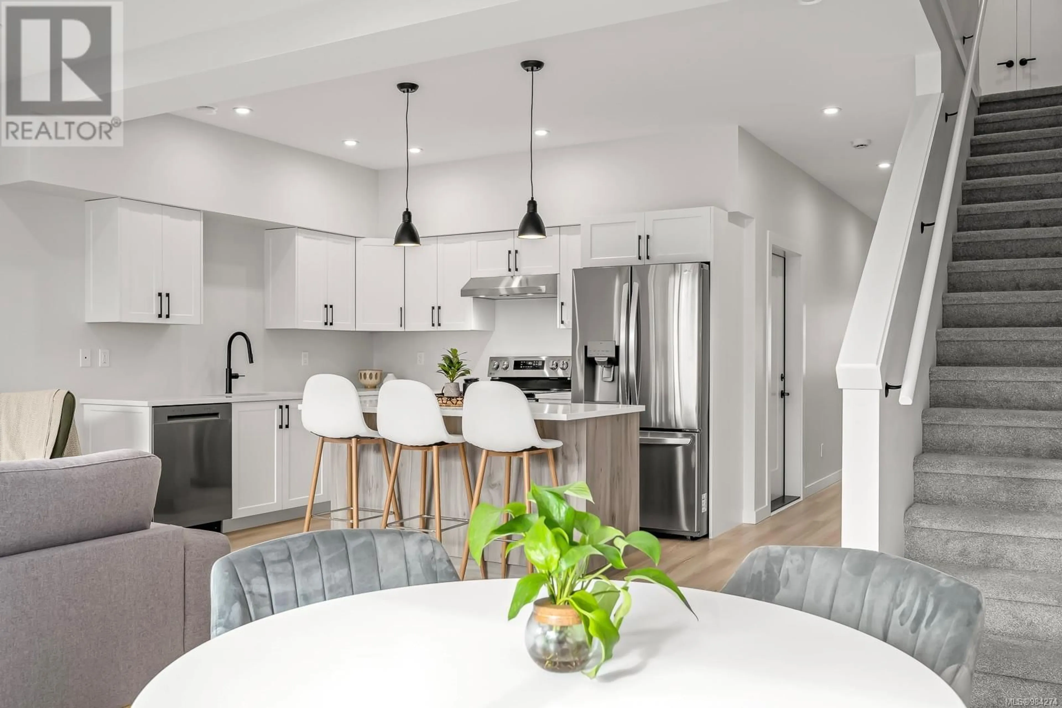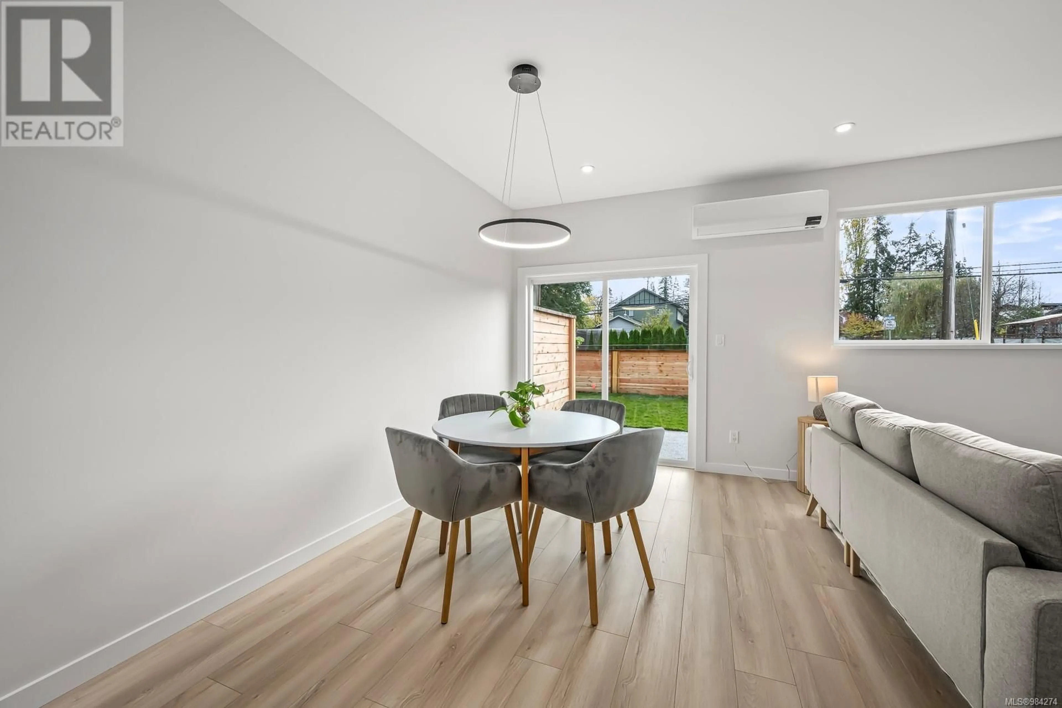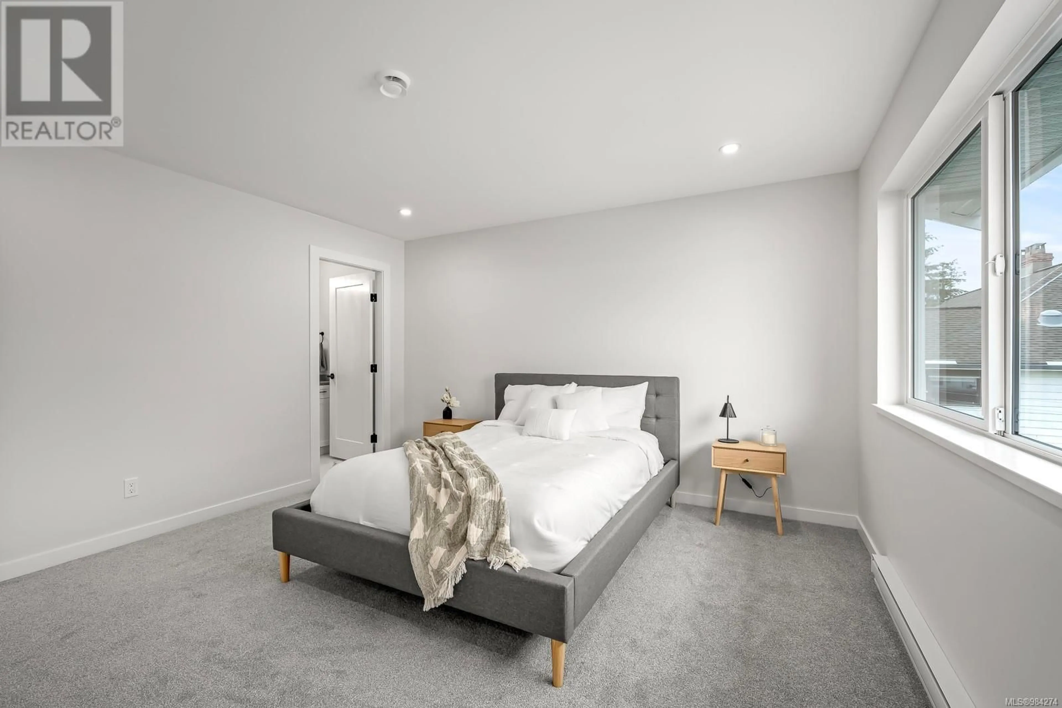10 444 Fisher Rd, Campbell River, British Columbia V9W0H8
Contact us about this property
Highlights
Estimated ValueThis is the price Wahi expects this property to sell for.
The calculation is powered by our Instant Home Value Estimate, which uses current market and property price trends to estimate your home’s value with a 90% accuracy rate.Not available
Price/Sqft$308/sqft
Est. Mortgage$2,143/mo
Maintenance fees$316/mo
Tax Amount ()-
Days On Market9 hours
Description
Discover the perfect blend of comfort, class and convenience in the few remaining homes at Fisher Landing- a highly sought after development of 16 townhomes! This home is 1,620 sqft accommodating three bedrooms, three bathrooms, with two parking spaces, including a single-car garage! The expansive bright living area is ideal for dining and hosting guests. There is an open kitchen with island, quartz countertops and LG appliance package. Primary bedroom has large walk-in closet with window and a beautiful full bath ensuite. Residents can enjoy a private backyard patio with a 6’ privacy fence between the homes. These townhouses are both pet and rental friendly. Contact Chelsea Varney Realtor at chelseavarneyrealtor@gmail.com for further information. (id:39198)
Property Details
Interior
Features
Main level Floor
Dining room
6 ft x 9 ftEntrance
5'6 x 5'4Bathroom
measurements not available x 7 ftLiving room
11'6 x 14'6Exterior
Parking
Garage spaces 6
Garage type -
Other parking spaces 0
Total parking spaces 6
Condo Details
Inclusions
Property History
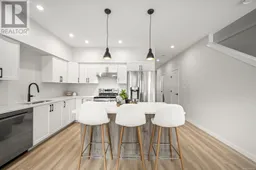 27
27
