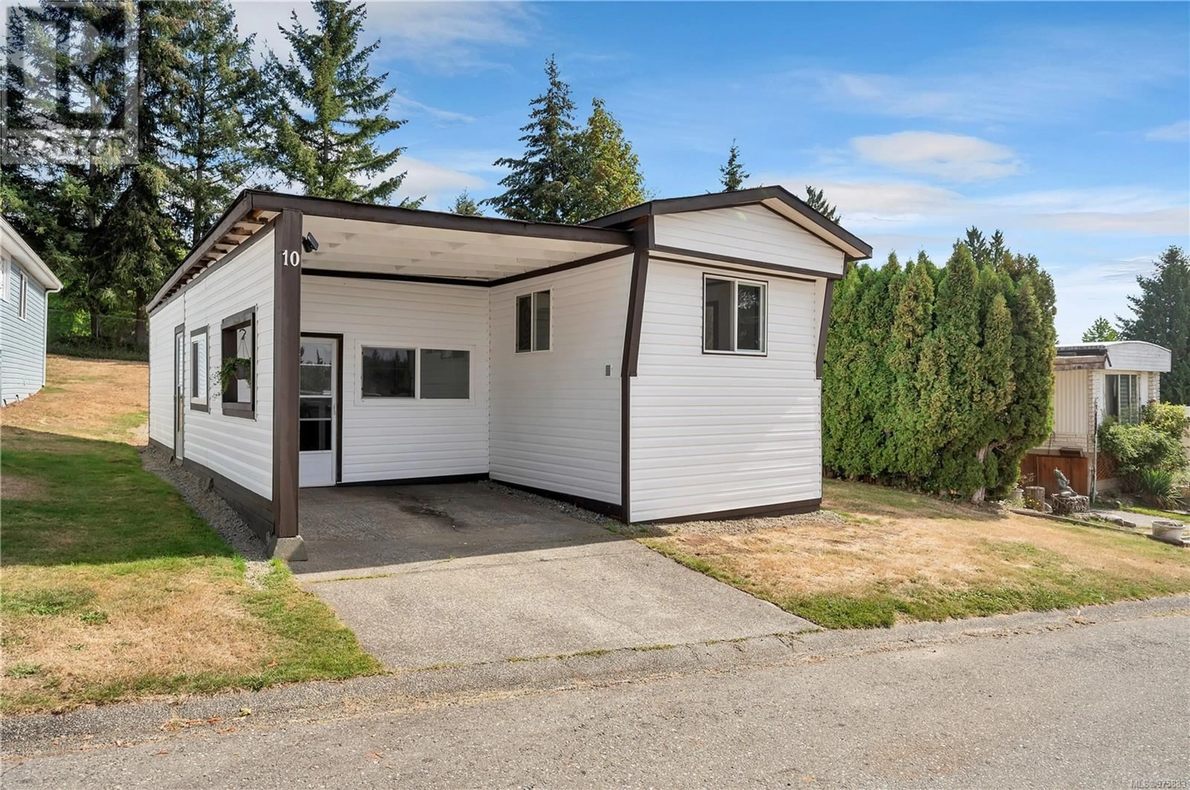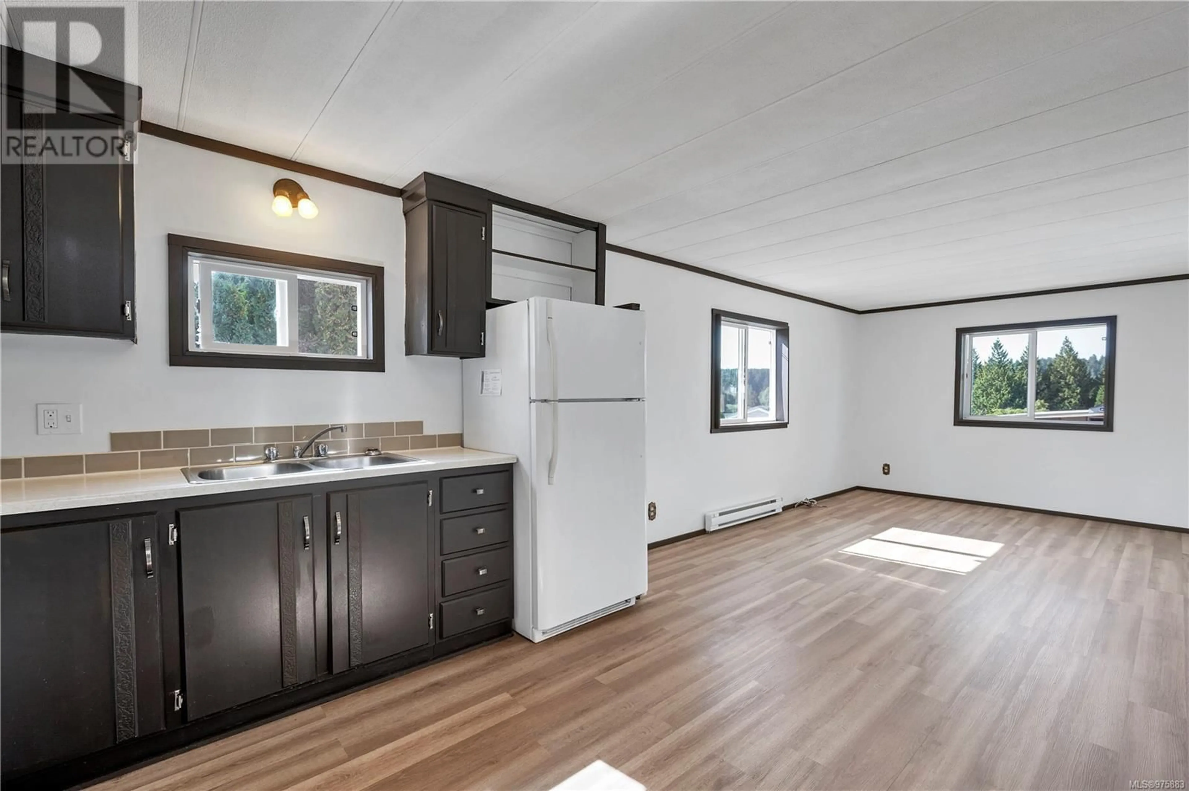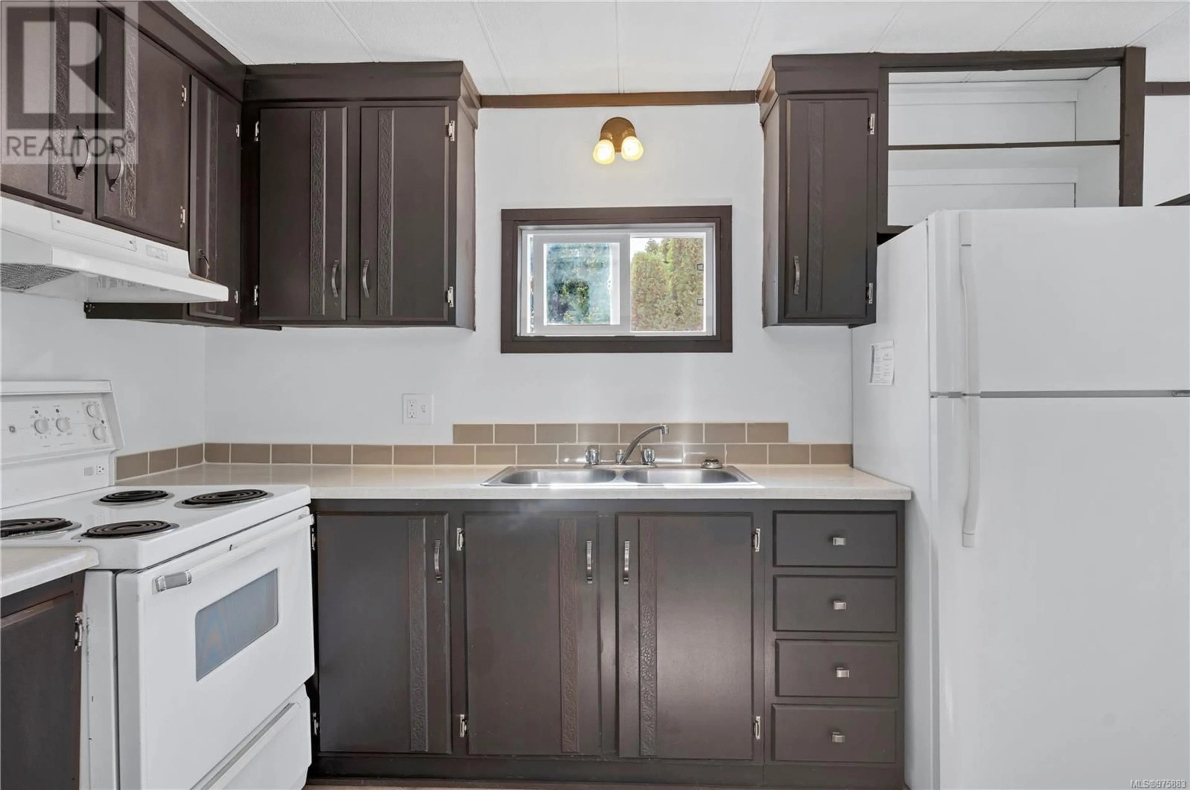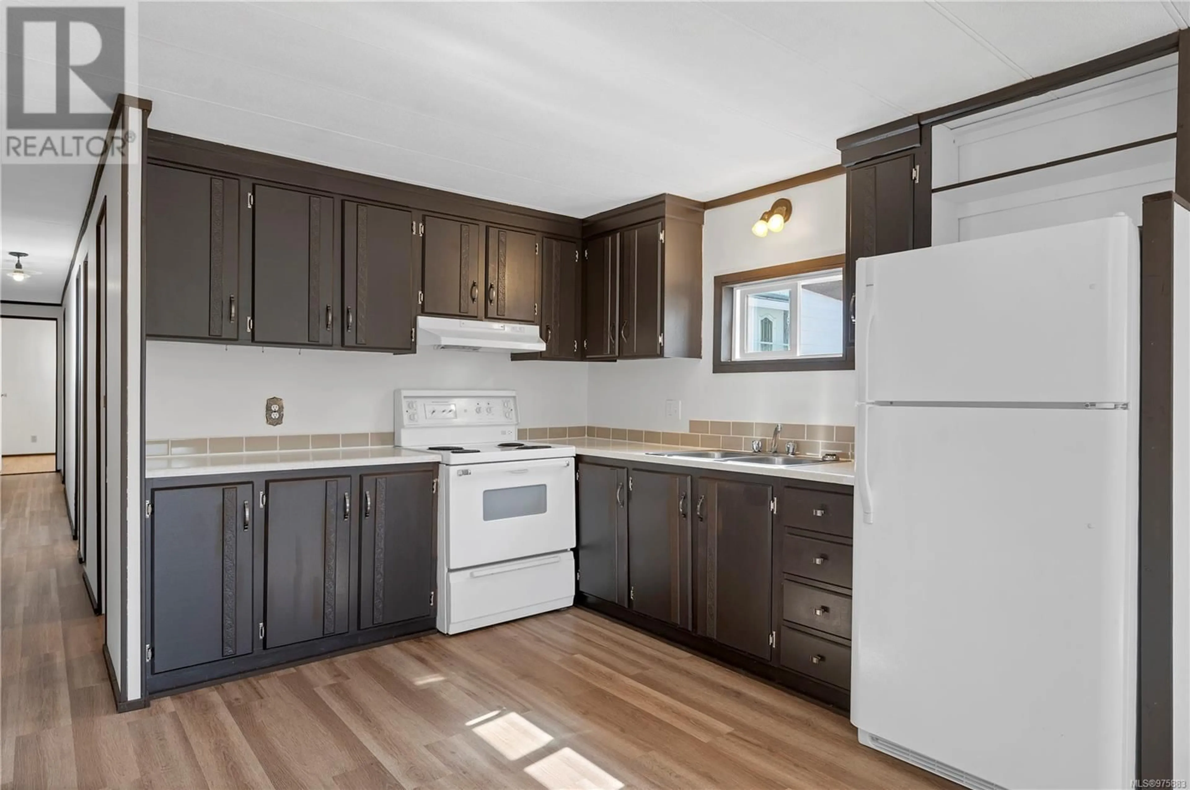10 1160 Shellbourne Blvd, Campbell River, British Columbia V9W5G5
Contact us about this property
Highlights
Estimated ValueThis is the price Wahi expects this property to sell for.
The calculation is powered by our Instant Home Value Estimate, which uses current market and property price trends to estimate your home’s value with a 90% accuracy rate.Not available
Price/Sqft$143/sqft
Est. Mortgage$858/mo
Maintenance fees$850/mo
Tax Amount ()-
Days On Market125 days
Description
This home has room to spare with over 1100 sq ft, 2 bedrooms and a den, 2 full bathrooms, great suite potential for extended family or friends with a completely separate entrance and bonus kitchenette. Valuable updates throughout like a new roof and siding as well as many new windows. Set on a great lot with a big back yard, nice covered parking, and loads of storage. Move in ready with quick possession. This well managed park welcomes people of all ages and one furry friend under 15'' at the shoulder. Call your Realtor to view this great place today. (id:39198)
Property Details
Interior
Features
Main level Floor
Laundry room
8'7 x 5'1Primary Bedroom
measurements not available x 9 ftKitchen
11'2 x 10'3Storage
12'11 x 7'7Exterior
Parking
Garage spaces 1
Garage type -
Other parking spaces 0
Total parking spaces 1
Property History
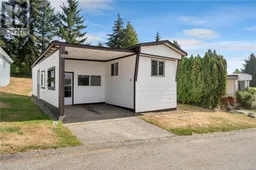 27
27
