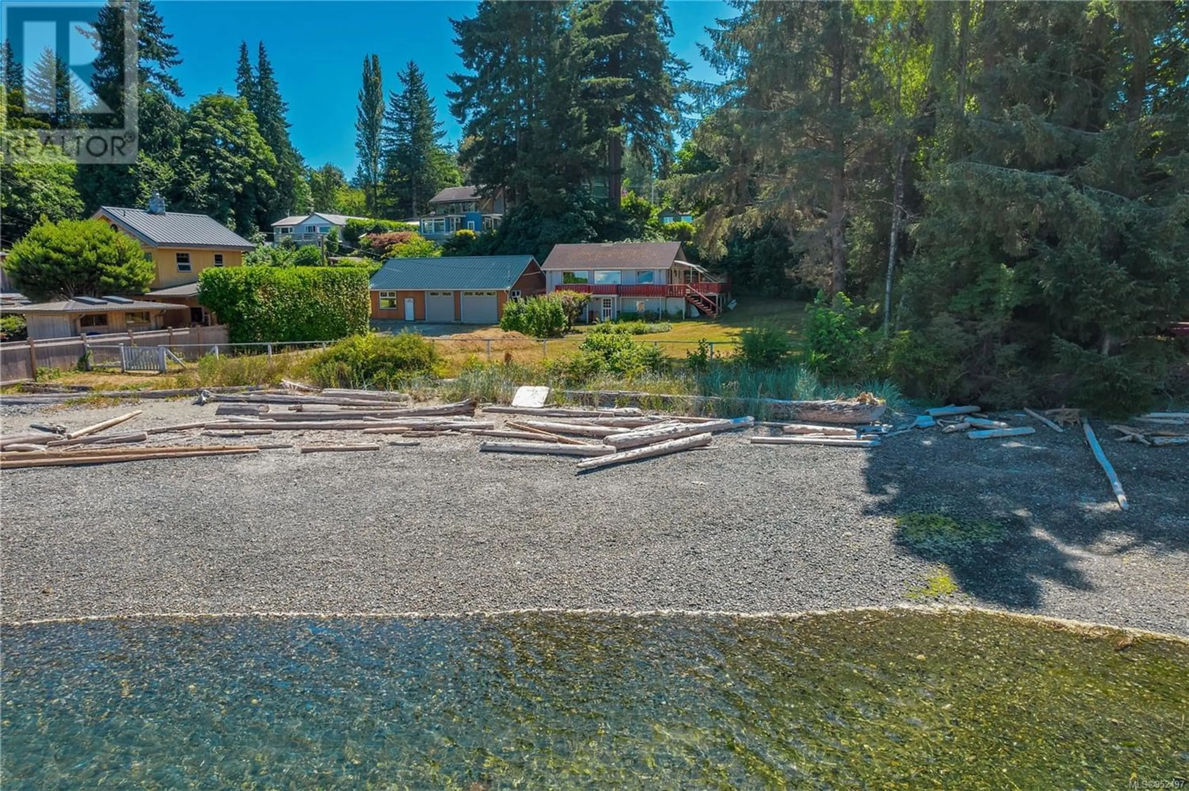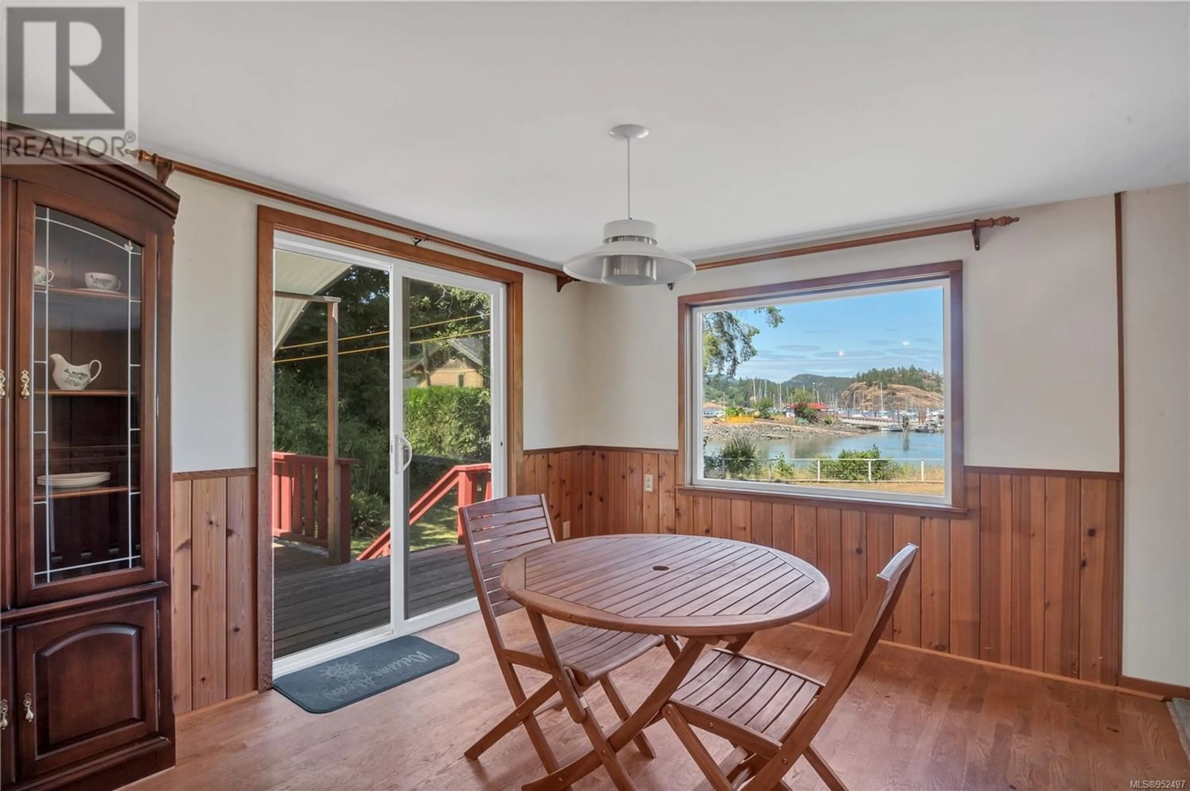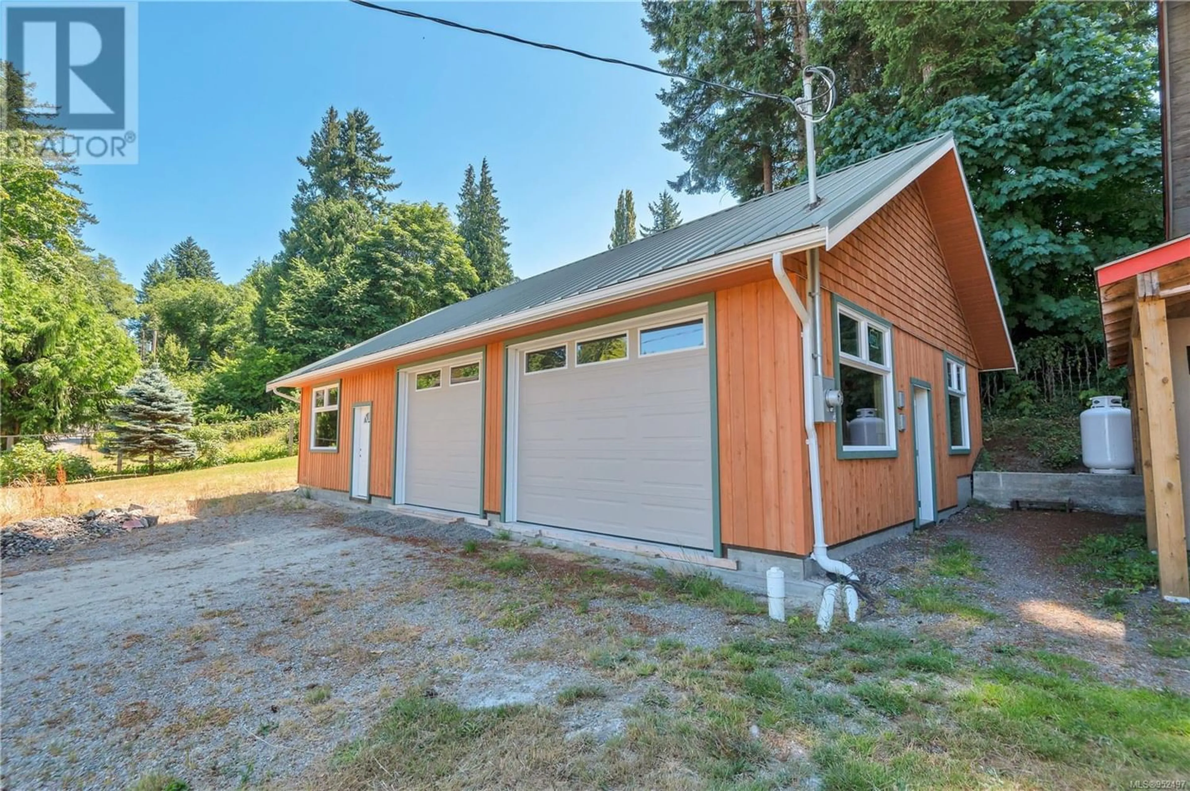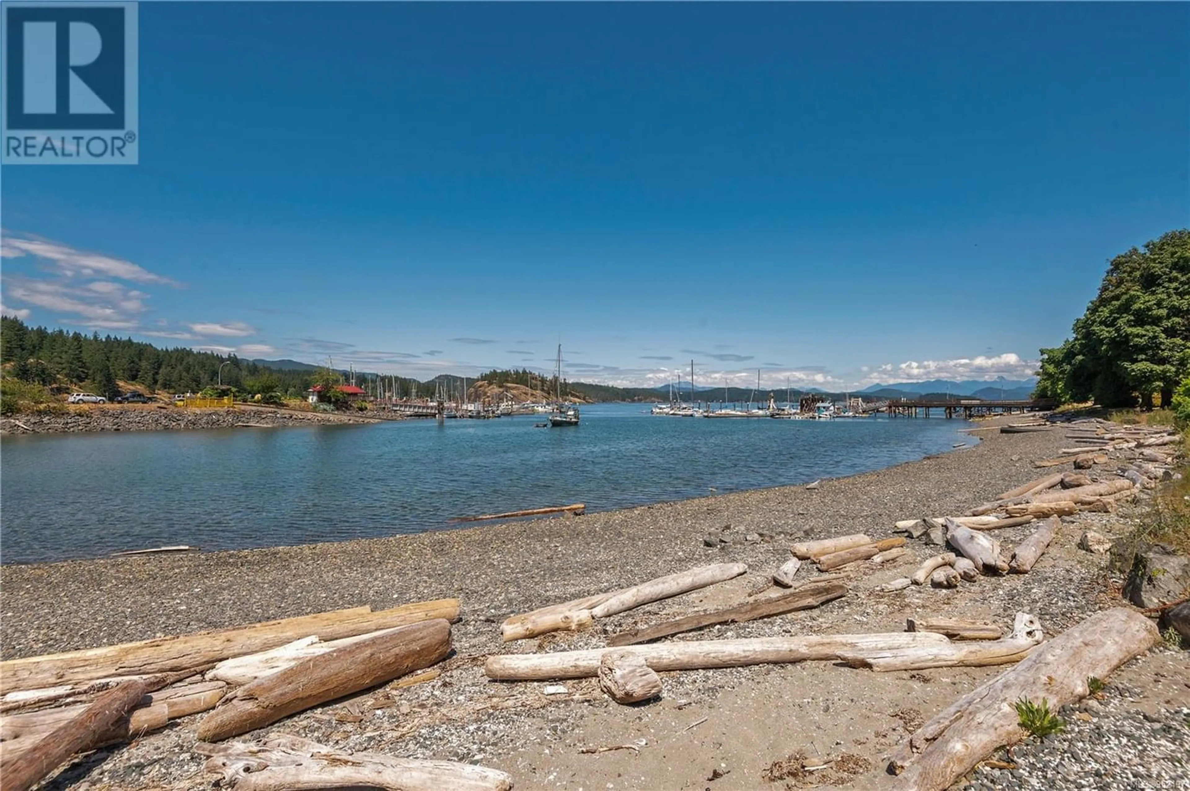681 Bull Rd, Quadra Island, British Columbia V0P1H0
Contact us about this property
Highlights
Estimated ValueThis is the price Wahi expects this property to sell for.
The calculation is powered by our Instant Home Value Estimate, which uses current market and property price trends to estimate your home’s value with a 90% accuracy rate.Not available
Price/Sqft$650/sqft
Est. Mortgage$4,204/mo
Tax Amount ()-
Days On Market345 days
Description
Oceanfront family home in the heart of Heriot Bay with 150 feet of walk on ocean frontage and views across Heriot Bay to Open Bay and beyond to the mainland mountains! This two level home features a ground level entry with main floor located upstairs. The home has had many updates over recent years including new windows, doors, energy efficient heat pump system and propane gas fireplace. There are two bedrooms and two bathrooms on the ground floor and a staircase from the main entry leads up to the main level. The kitchen has tile floors, tile counters, wood cupboards and opens to the dining room with sliding door to the wraparound deck. The living room and office with built-in desk are also on the main floor. Large windows along the front of the home let in lots of natural light and provide excellent ocean views. There is a newly constructed 1215 sq ft accessory building with 200 amp service, roughed-in water and roughed-in electrical. This building is designed to have 2 bays and a separate studio/suite and is awaiting final touches. There is a new (2022) high quality Island Health Approved septic system installed which is connected to both the house and the new 1215 sq ft accessory building. The 0.61 acre property is nicely landscaped and fully fenced with a gate that opens out to the walk-out beach. The lot features a mix of mature ornamental and fruit trees and well treed border on the south and west side of the lot, which provides privacy. This charming property is nestled in between the Heriot Bay Government wharf and Heriot Bay Inn, a short walk from all shops and services and the ferry to Cortes Island. Island oceanside living at its best, come see all this property has to offer! Quadra Island - it’s not just a location, it’s a lifestyle… are you ready for Island Time? (id:39198)
Property Details
Interior
Features
Lower level Floor
Ensuite
Primary Bedroom
12'5 x 21'1Entrance
7'7 x 9'6Ensuite
Exterior
Parking
Garage spaces 2
Garage type -
Other parking spaces 0
Total parking spaces 2
Property History
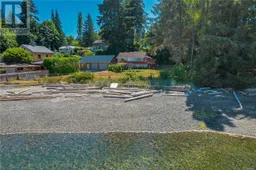 65
65
