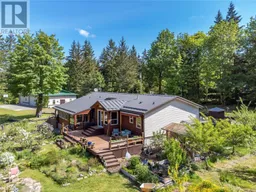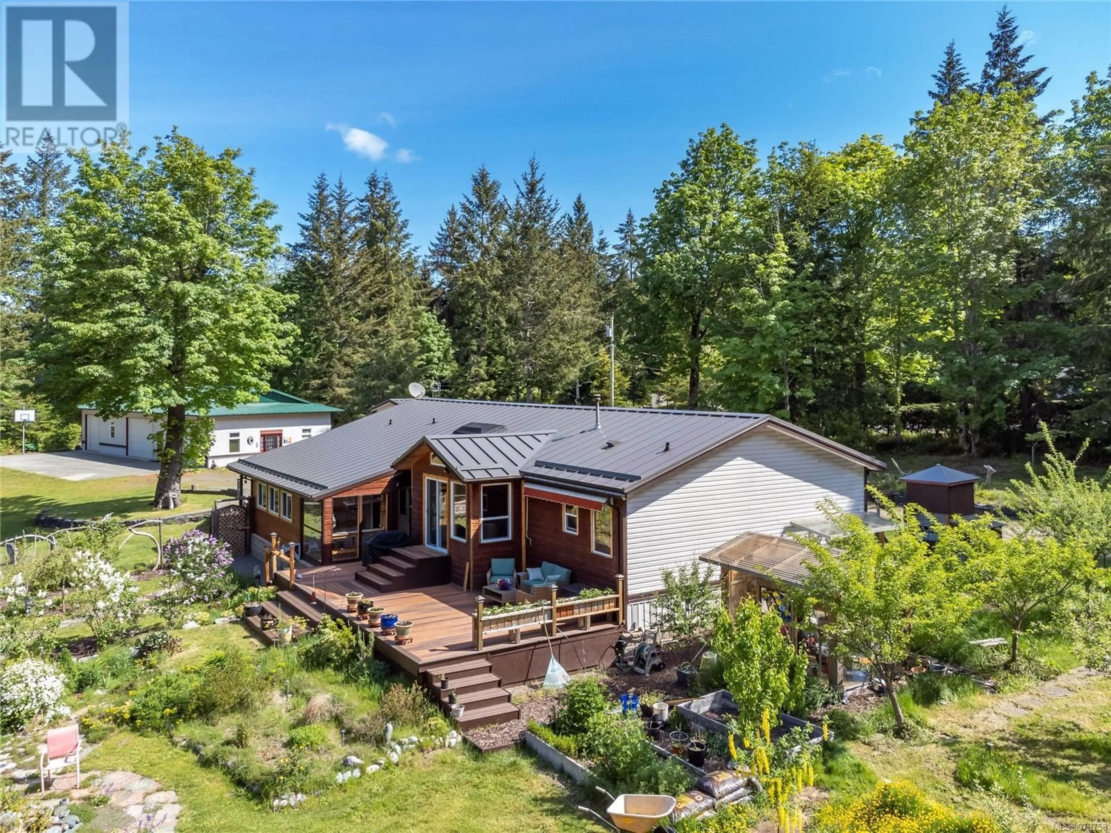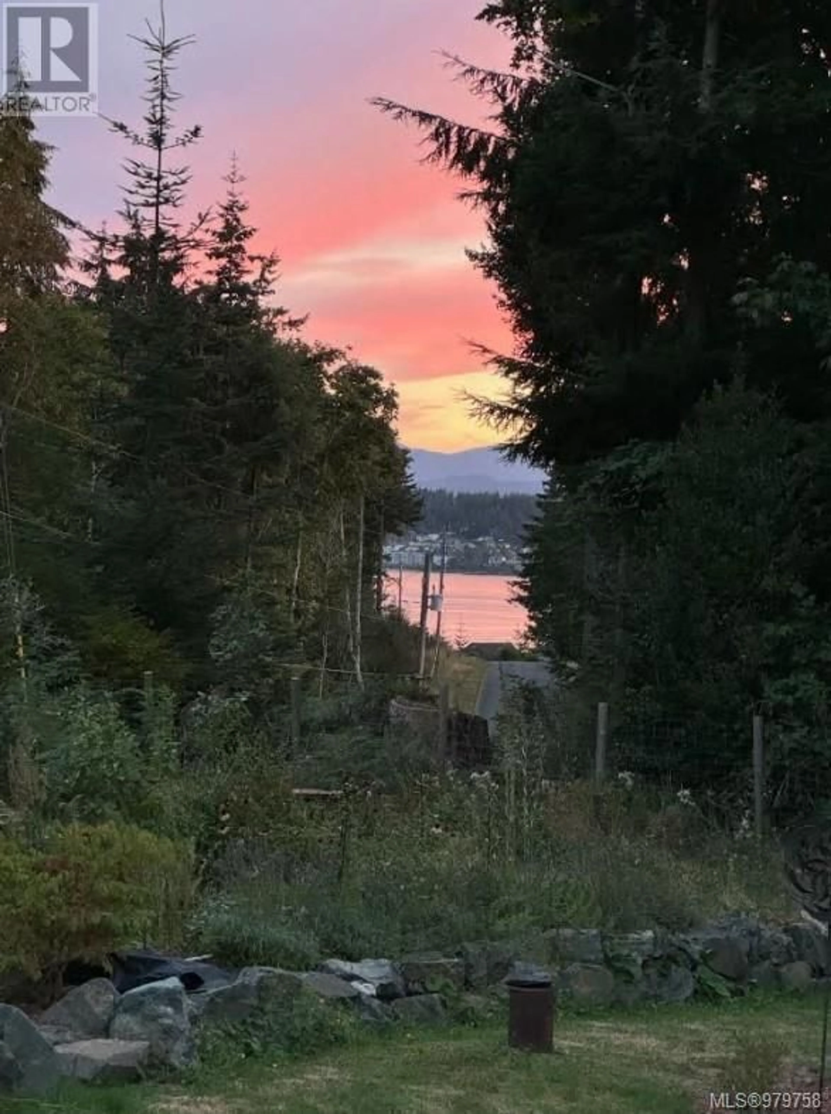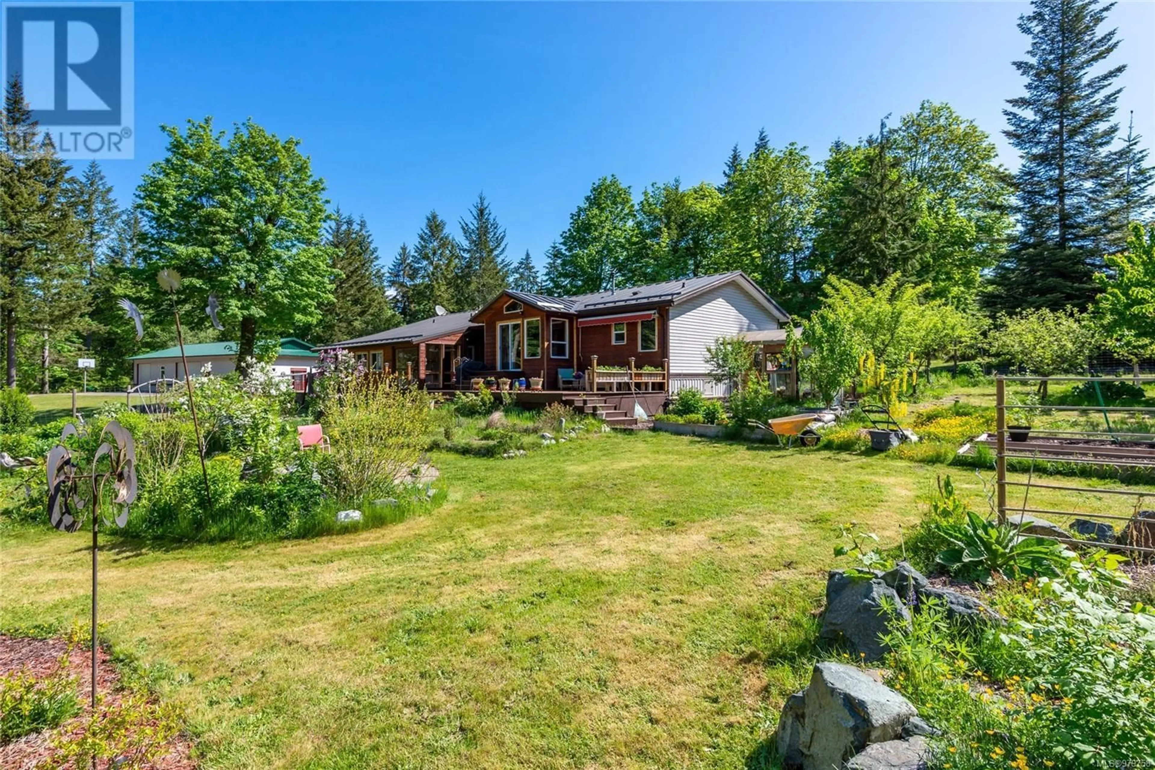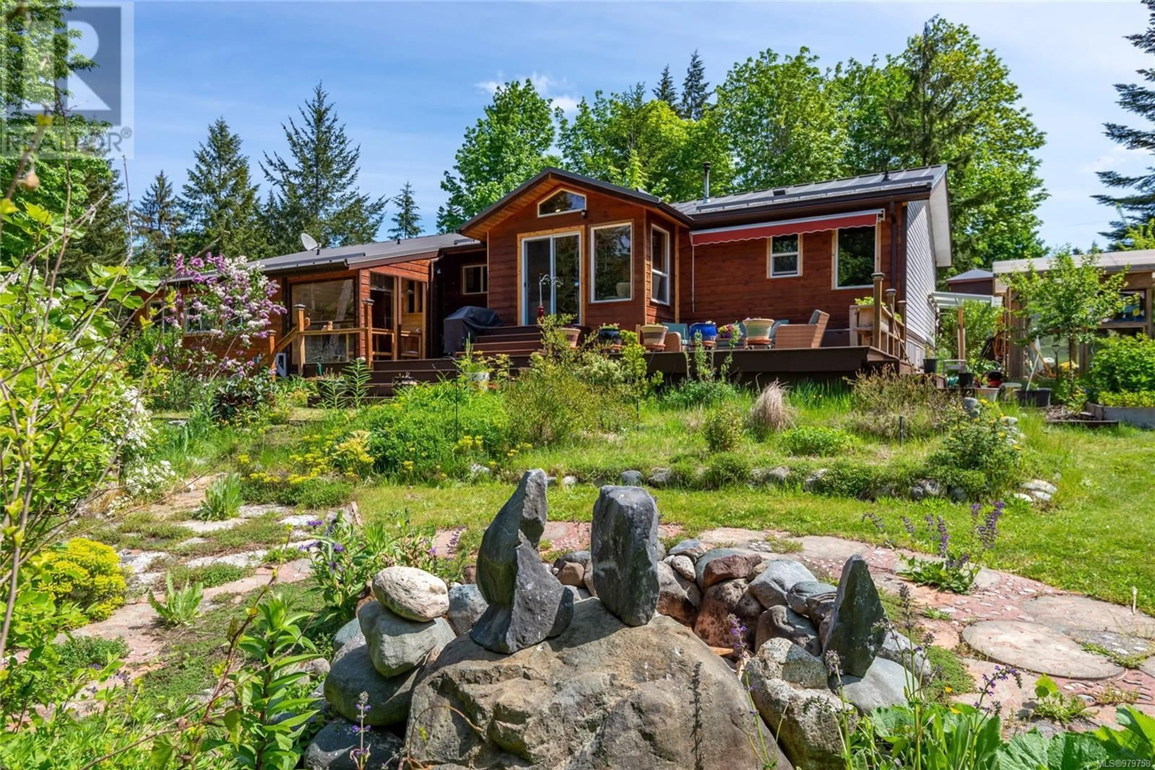591 Green Rd, Quadra Island, British Columbia V0P1H0
Contact us about this property
Highlights
Estimated ValueThis is the price Wahi expects this property to sell for.
The calculation is powered by our Instant Home Value Estimate, which uses current market and property price trends to estimate your home’s value with a 90% accuracy rate.Not available
Price/Sqft$544/sqft
Est. Mortgage$5,055/mo
Tax Amount ()-
Days On Market72 days
Description
2 Acres, Workshop, Garden, One Level home. Welcome to your new family home! This impeccably-maintained 2,160 sq ft residence, situated on a beautifully landscaped 2-acre corner lot with peekaboo of the ocean, offers comfort, style, and functionality. Nestled in a desirable area, this property offers the best of both worlds—peaceful, rural living with the convenience of being close to Quathiaski Cove. Step inside to find an inviting space with vaulted ceilings and hardwood flooring throughout. The heart of the home is a large country kitchen, complete with stainless steel appliances, a skylight, and a walk-in storage. This kitchen is designed for both everyday cooking and entertaining, offering ample granite countertop space and storage. The home features 5 bedrooms, making it ideal for a growing family. The spacious master suite is a true sanctuary, boasting a large walk-in closet and a luxurious 4-piece ensuite with a soaker tub and separate shower. A large mudroom off the back door serves as a practical entry point, perfect for shedding shoes and jackets before entering the main living areas. This thoughtful design keeps the rest of the home tidy and organized. One of the standout features of this property is a 32' x 74' shop. With 12-foot ceilings, a 200-amp electrical service, built-in workbenches, and in-floor hot water heating, this space is perfect for a variety of uses. Whether you're a hobbyist, a professional, or need extra storage, this shop has you covered. Part of the shop is also set up as a pilates studio. The home is equipped with electric forced air heating and a pellet stove, ensuring comfort during the colder months. The sunroom is a delightful spot to start your seedlings for the garden. Well established garden will give you lots of time of enjoyment. This property has it all. Don't miss the opportunity to make this delightful house your new home. (id:39198)
Property Details
Interior
Features
Main level Floor
Laundry room
11'6 x 19'2Sunroom
11'6 x 7'3Ensuite
12'7 x 9'5Bathroom
9'4 x 4'10Exterior
Parking
Garage spaces 5
Garage type -
Other parking spaces 0
Total parking spaces 5
Property History
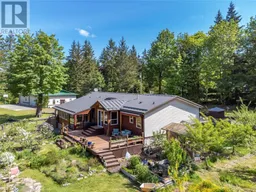 61
61