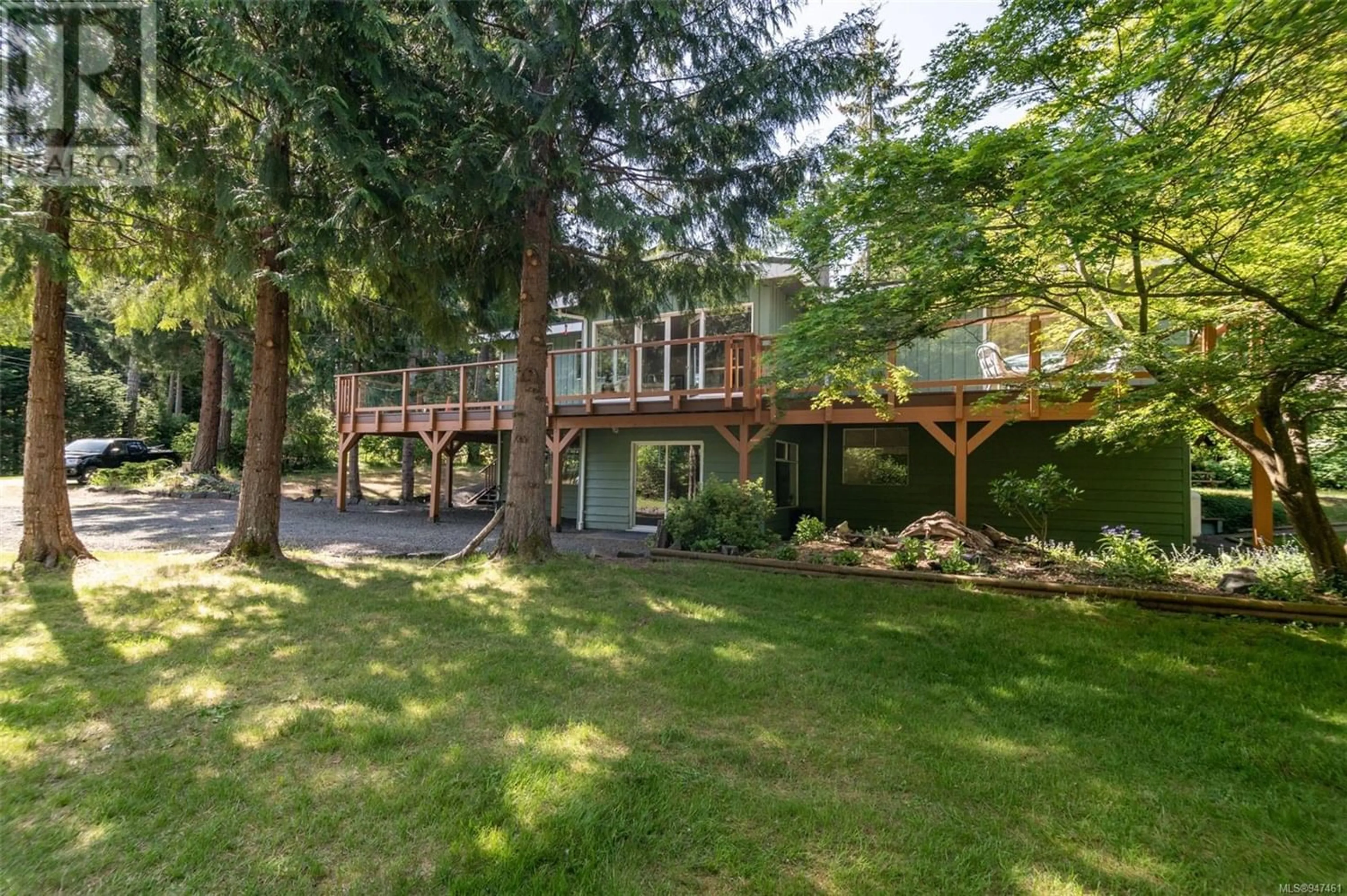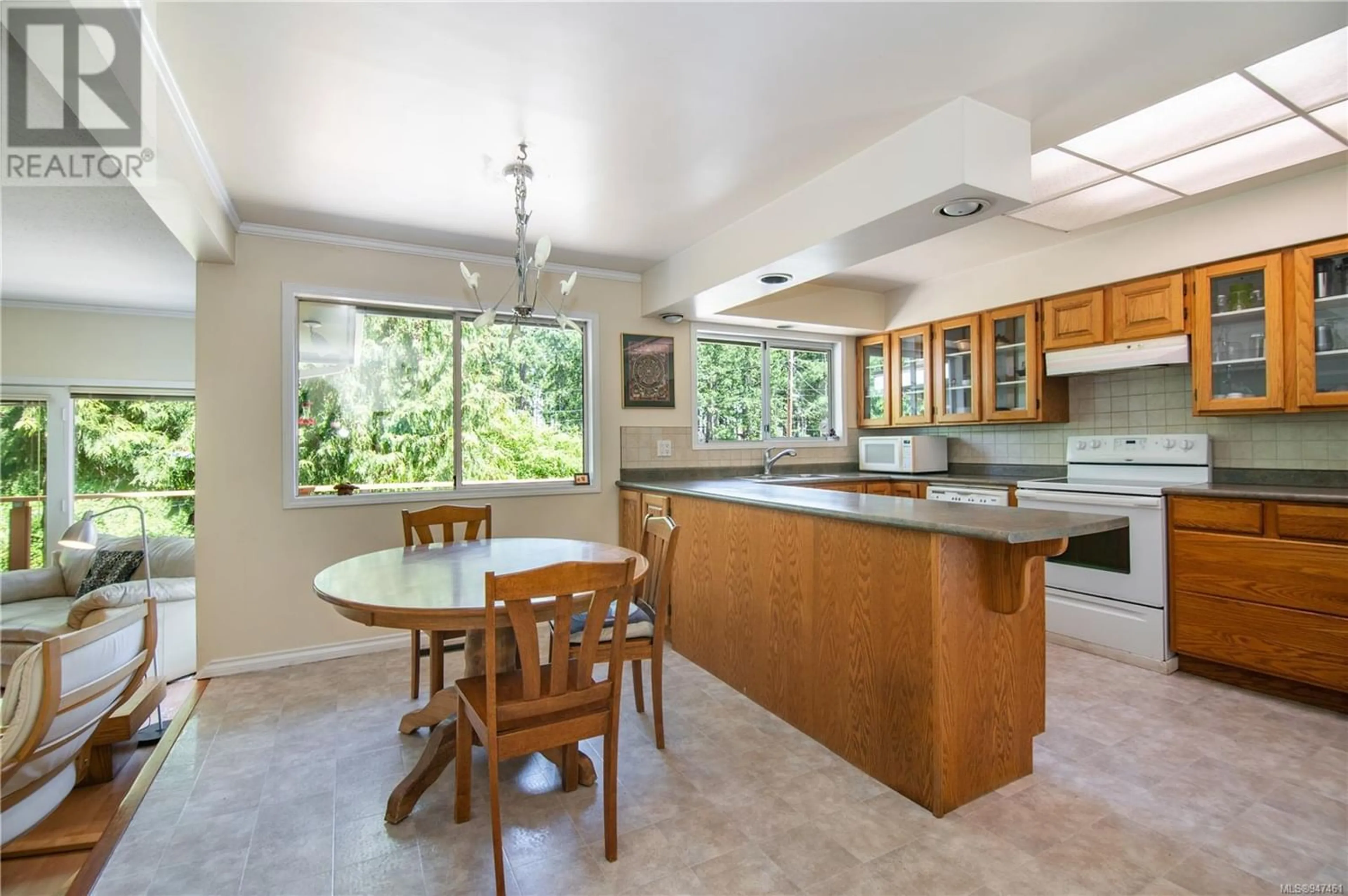4411 Brian Rd, Campbell River, British Columbia V9H1E8
Contact us about this property
Highlights
Estimated ValueThis is the price Wahi expects this property to sell for.
The calculation is powered by our Instant Home Value Estimate, which uses current market and property price trends to estimate your home’s value with a 90% accuracy rate.Not available
Price/Sqft$270/sqft
Est. Mortgage$3,784/mo
Tax Amount ()-
Days On Market1 year
Description
Rare opportunity! This 1.26 acres with a 3255 sqft home is located in the Oyster Garden Road neighbourhood, only steps to the public beach access from your front door. This spacious, bright home is nestled on a private, semi-forested lot. Pre-plumbed for a lower-level kitchen, this home easily allows for multi-generational living; zoning allows for a duplex. There are three bedrooms, a kitchen, an eating area, a sunken living room, laundry, chef's pantry and a bathroom on the upper level. The spacious main level has approximately 10' ceilings, allowing for large windows and tons of natural daylight. There is also a fourth bedroom, family room, full bathroom, sitting room and a large entrance area on the main, with potential for a fifth bedroom (currently a workshop). Here's a bonus for the new owner: a new energy-efficient heat pump and electric forced air furnace. Also included are a large wood-burning stove, a propane fireplace, and a newly refinished yellow cedar deck. Rich gardens, fire pit, bamboo, mature cedar and fir trees and several perennials. Here is the ''small acreage with a big house'' you have been looking for. (id:39198)
Property Details
Interior
Features
Second level Floor
Bedroom
11'5 x 9'8Bedroom
8'11 x 13'1Primary Bedroom
12'4 x 12'2Bathroom
7'10 x 12'2Exterior
Parking
Garage spaces 6
Garage type -
Other parking spaces 0
Total parking spaces 6
Property History
 49
49



