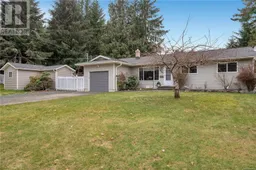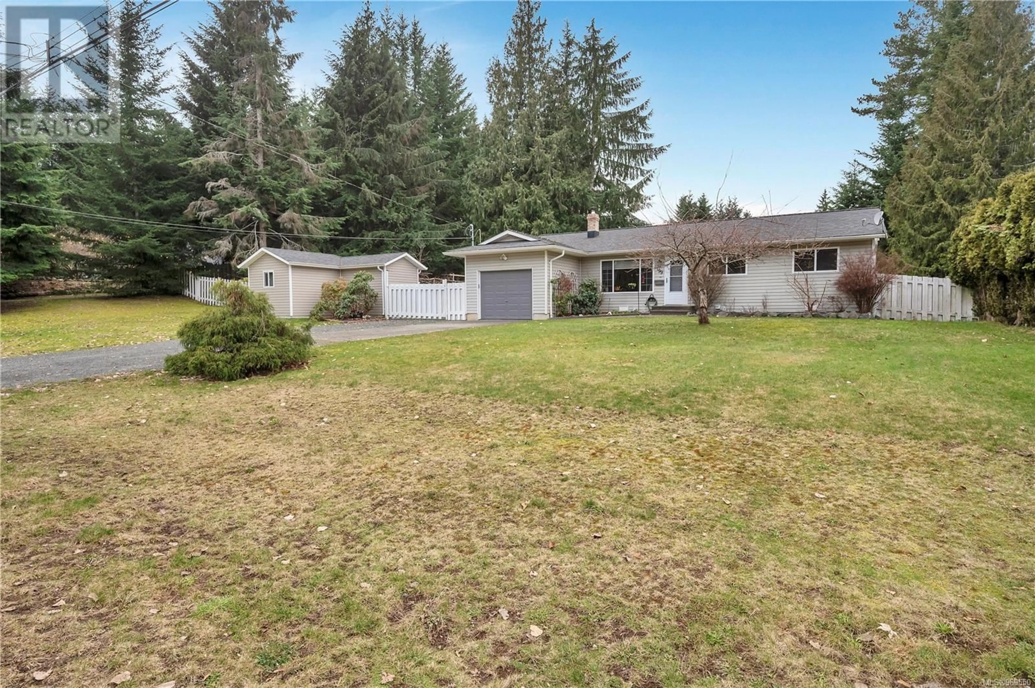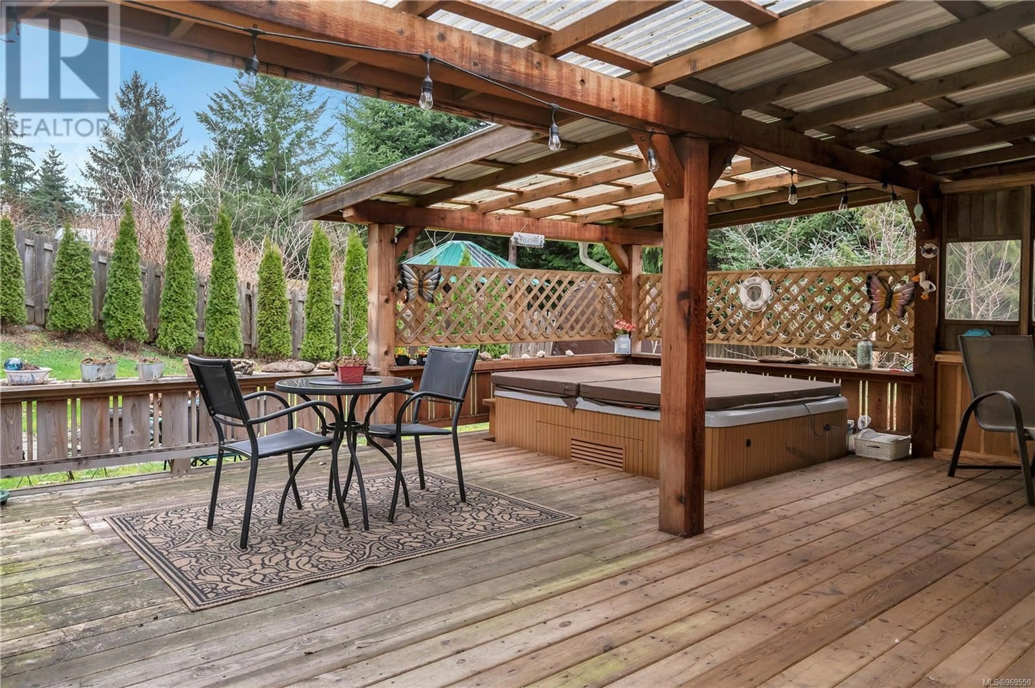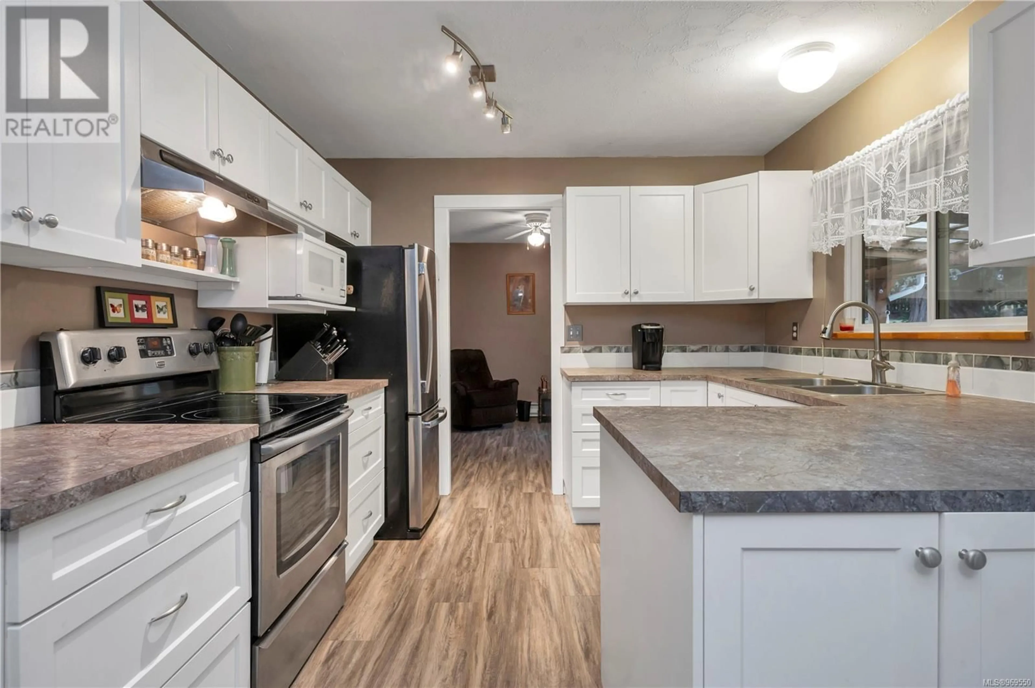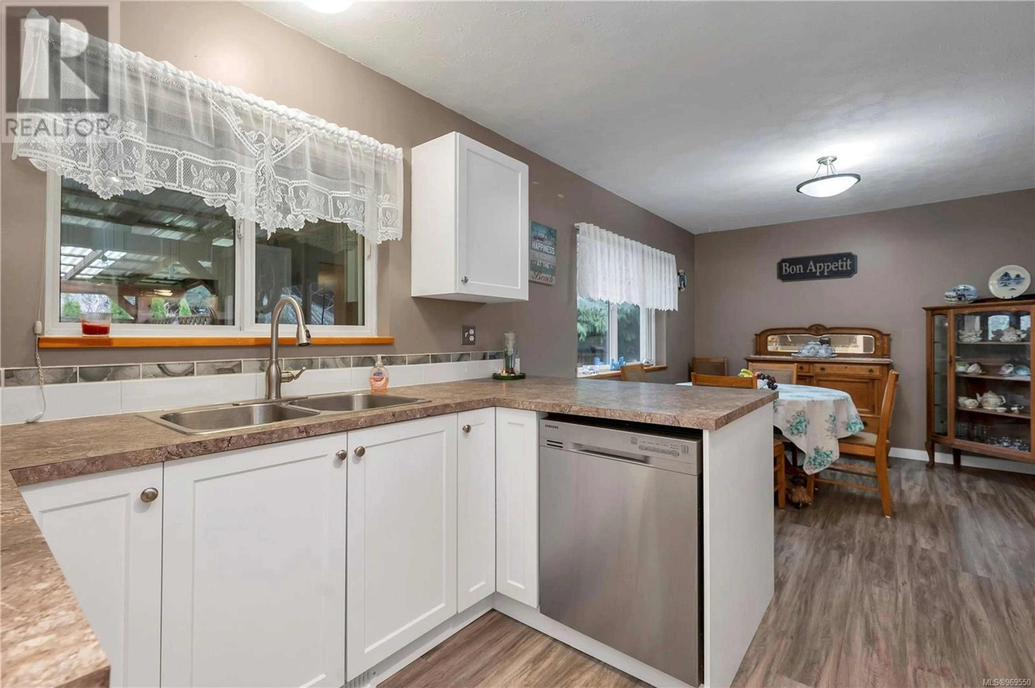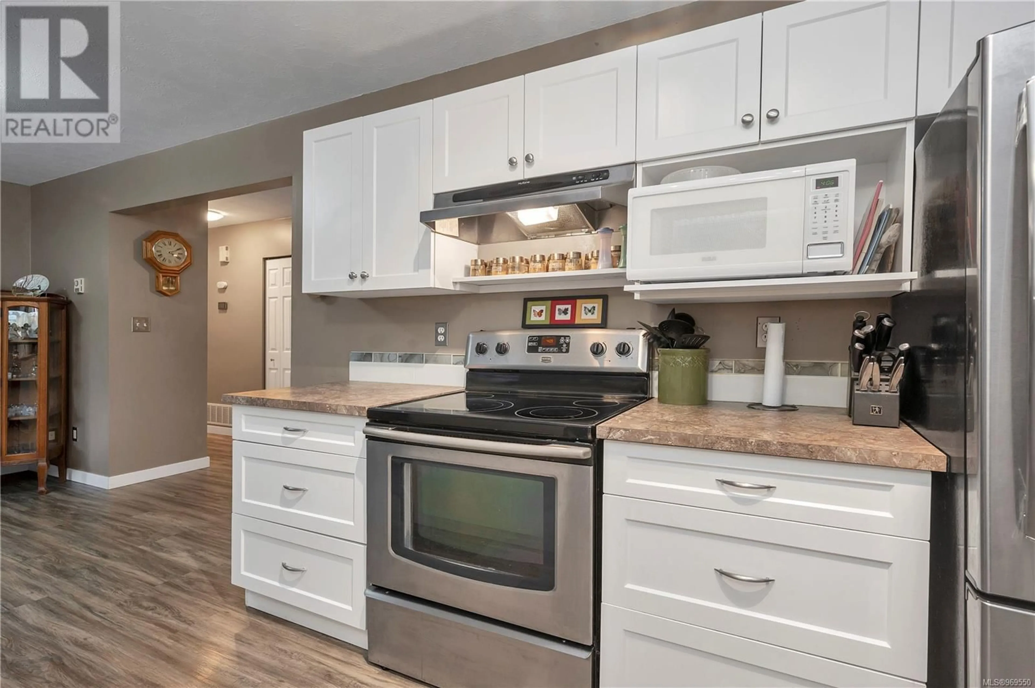4199 Enquist Rd, Campbell River, British Columbia V9H1A6
Contact us about this property
Highlights
Estimated ValueThis is the price Wahi expects this property to sell for.
The calculation is powered by our Instant Home Value Estimate, which uses current market and property price trends to estimate your home’s value with a 90% accuracy rate.Not available
Price/Sqft$543/sqft
Est. Mortgage$3,002/mo
Tax Amount ()-
Days On Market194 days
Description
Upgrades completed. South Campbell River, nearly half an acre, sits this impressive 3-bedroom, 2-bathroom rancher with an additional den and studio. After a thorough inspection a contractor was hired and major repairs are done. Set in a superb neighbourhood close to parks, trails and Storries Beach. The kitchen with bright white cabinetry, lots of storage and counter space. Spacious dining room and a lovely living room with woodburner. The home has been upgraded with a gas furnace and ducting in the last three years, offering efficient gas forced air heating while retaining the original baseboard heaters as a backup option. Main bedroom includes a 3-piece ensuite, alongside two more well-sized bedrooms, large den with patio door access to the backyard, huge covered deck, hot tub, and detached studio. Additional features include RV/boat parking, vegetable garden, fruit trees, a fully fenced and private yard. (id:39198)
Property Details
Interior
Features
Main level Floor
Studio
17'3 x 19'4Bathroom
4'11 x 7'0Ensuite
4'11 x 6'6Living room
16'3 x 13'4Exterior
Parking
Garage spaces 10
Garage type -
Other parking spaces 0
Total parking spaces 10
Property History
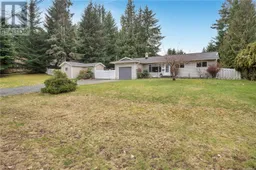 32
32