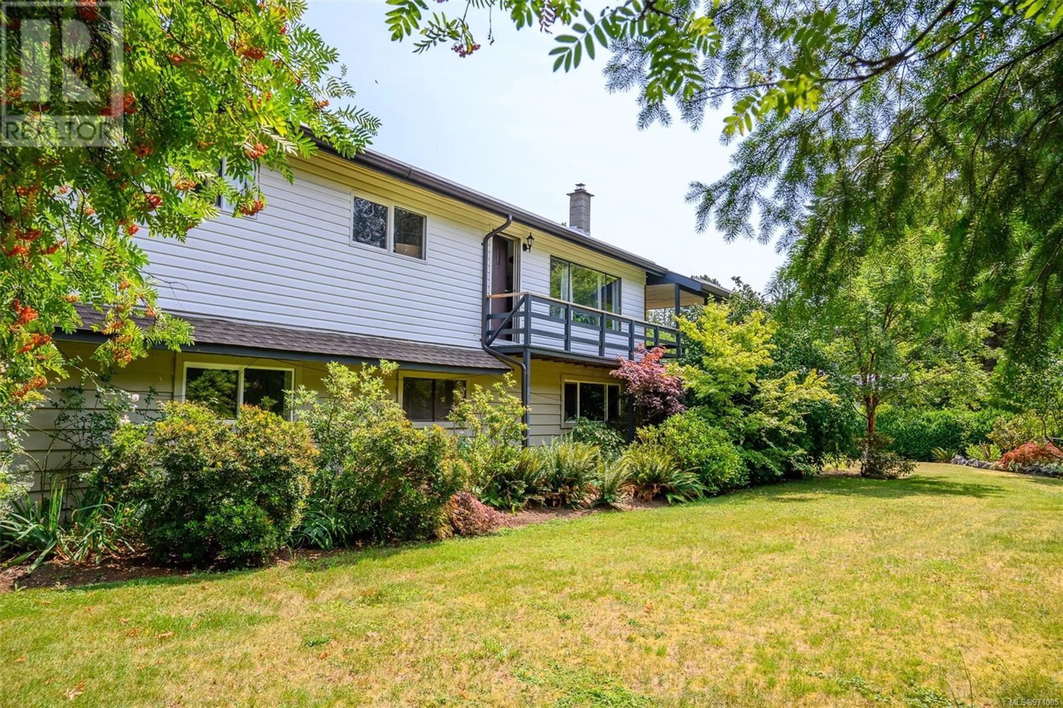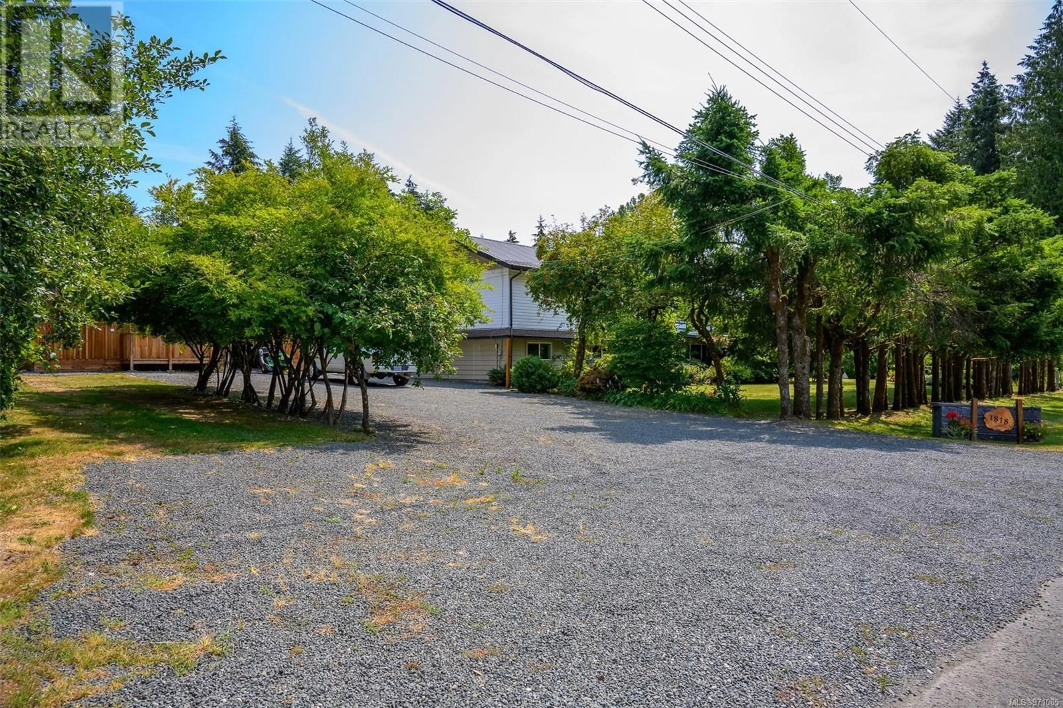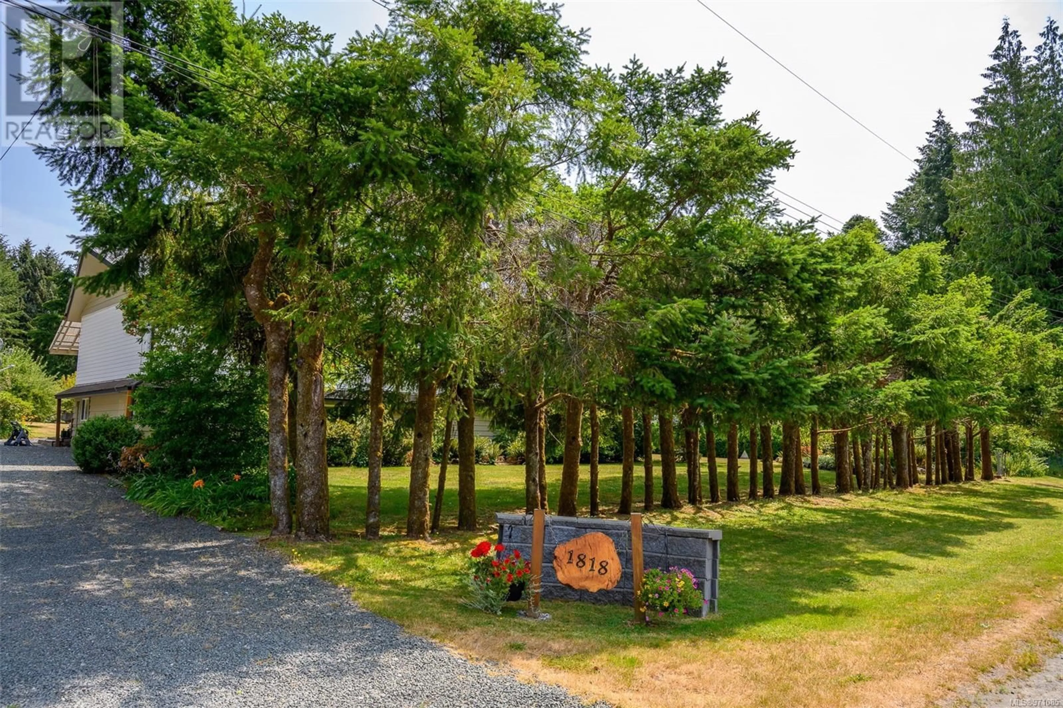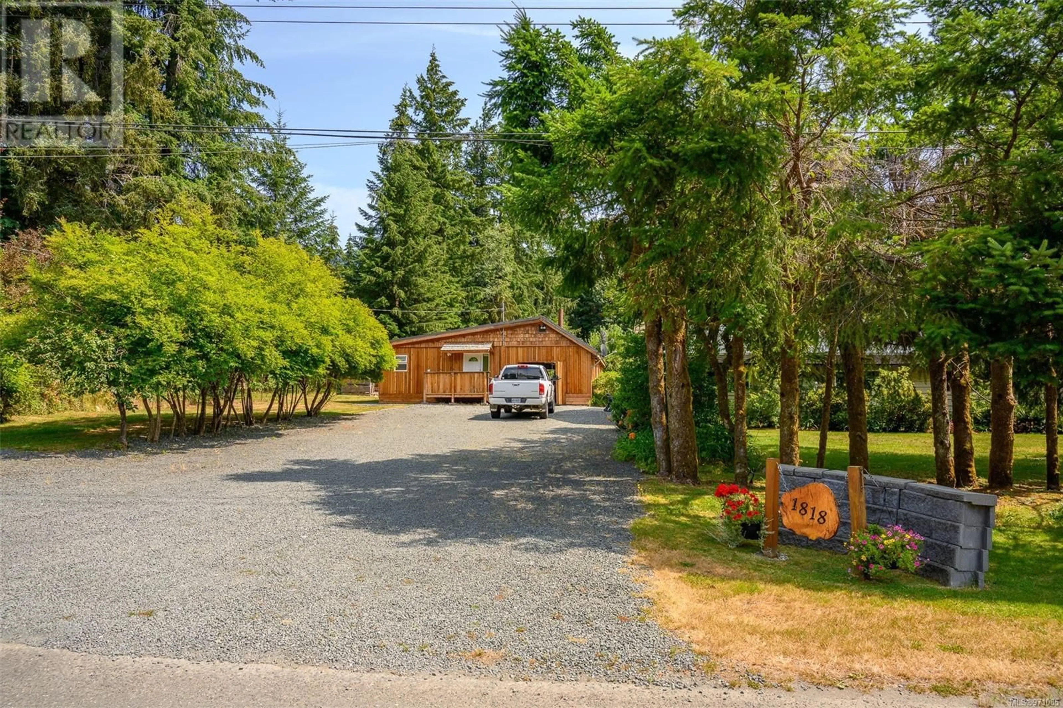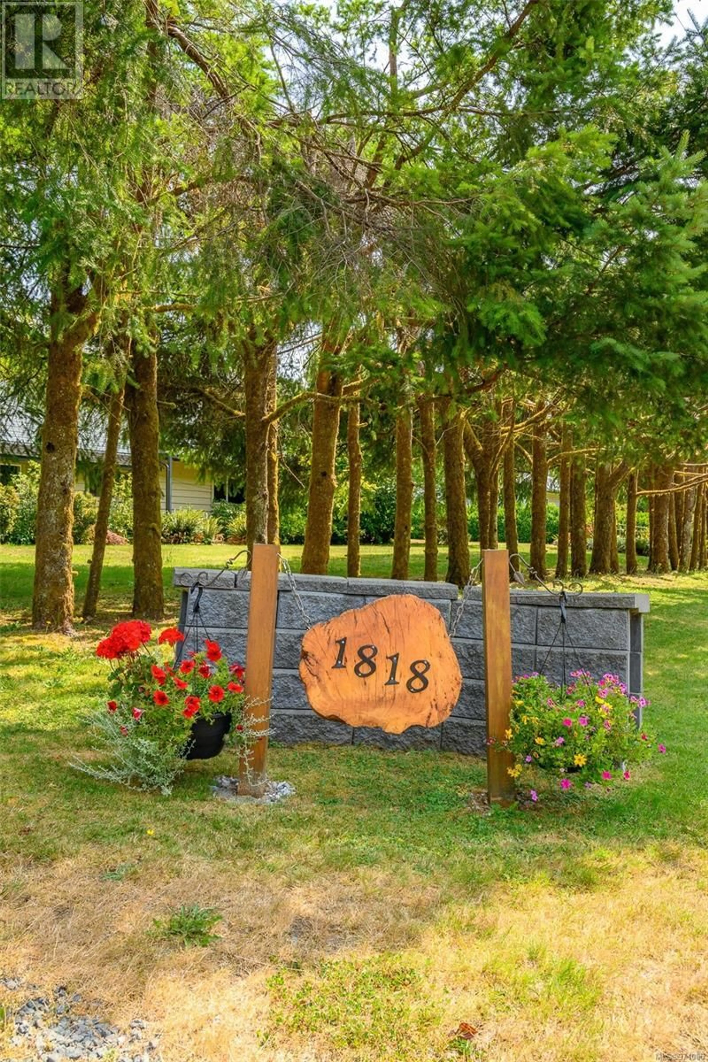1818 Sachts Rd, Sayward, British Columbia V0P1R0
Contact us about this property
Highlights
Estimated ValueThis is the price Wahi expects this property to sell for.
The calculation is powered by our Instant Home Value Estimate, which uses current market and property price trends to estimate your home’s value with a 90% accuracy rate.Not available
Price/Sqft$313/sqft
Est. Mortgage$3,431/mo
Tax Amount ()-
Days On Market177 days
Description
Welcome to your dream country retreat, + guest suite! This expansive 5-bedroom, 3-bathroom home is nestled on close to an acre of beautifully landscaped land. The main house features spacious living with five generously sized bedrooms and three bathrooms. Enjoy hardwood floors, a gorgeous maple kitchen, and a huge master bedroom with a stunning ensuite. The large covered deck is perfect for outdoor entertaining. The high-efficiency electric/wood furnace is sure to keep the winter electric bills affordable. Outside, the property boasts an orchard and a 35 x 40 detached building that one side is a workshop, while the other side is a private 1-bed, 1-bathroom cottage with a full kitchen, laundry, and a private deck with mountain views. The beautifully manicured gardens feature winding paths, multiple seating areas, a greenhouse, and a potting shed. This rare gem offers a peaceful country lifestyle with modern amenities. Don't miss your chance to own this slice of paradise. (id:39198)
Property Details
Interior
Features
Lower level Floor
Other
23'3 x 8'3Laundry room
8'2 x 5'5Bathroom
Bedroom
measurements not available x 14 ftExterior
Parking
Garage spaces 4
Garage type -
Other parking spaces 0
Total parking spaces 4
Property History
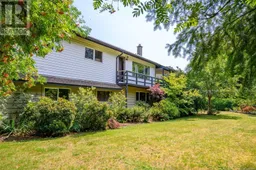 66
66
