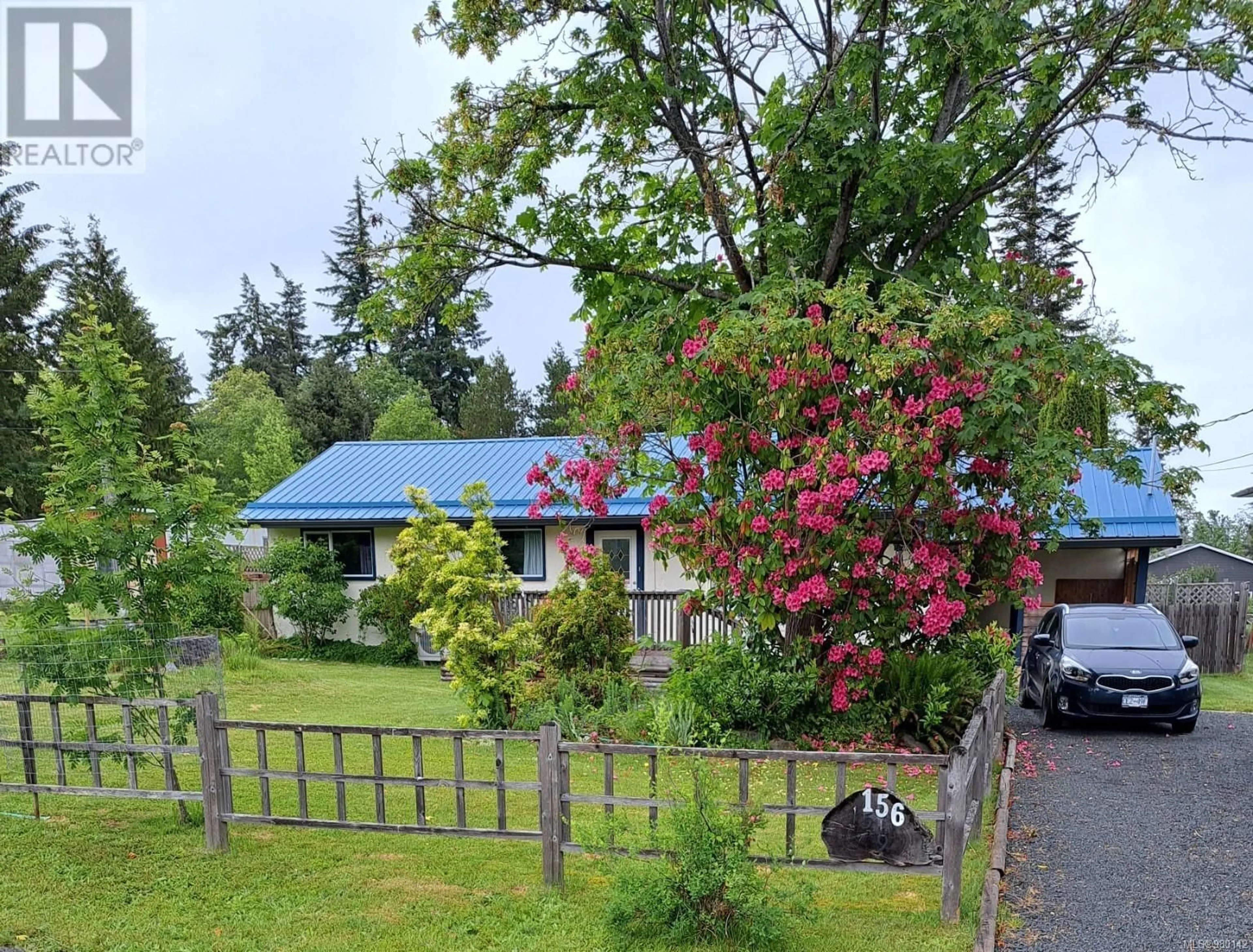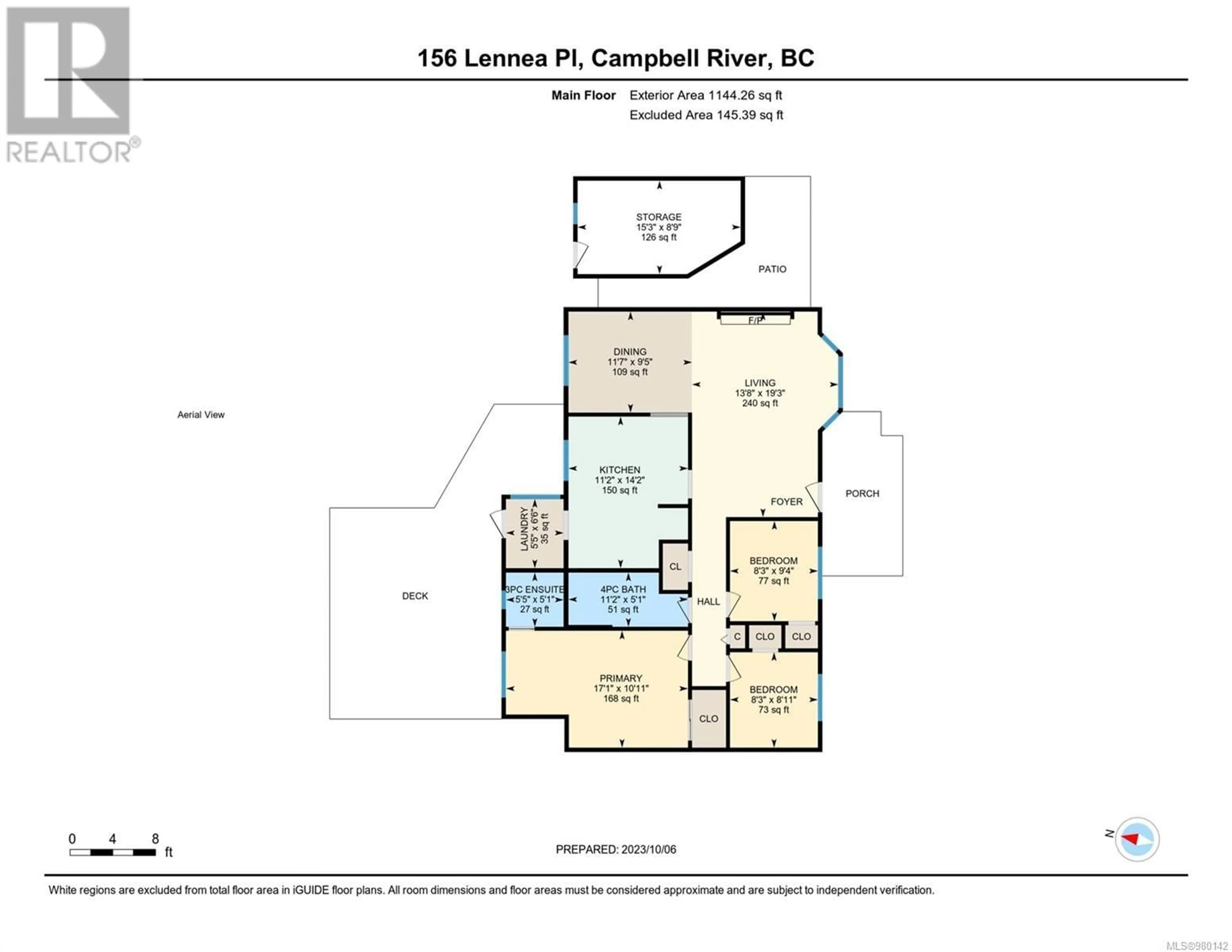156 Lennea Pl, Campbell River, British Columbia V9H1G7
Contact us about this property
Highlights
Estimated ValueThis is the price Wahi expects this property to sell for.
The calculation is powered by our Instant Home Value Estimate, which uses current market and property price trends to estimate your home’s value with a 90% accuracy rate.Not available
Price/Sqft$584/sqft
Est. Mortgage$2,873/mo
Tax Amount ()-
Days On Market18 days
Description
This “Hidden Gem” 3-bedroom, 2-bathroom rancher sits on a spacious .45-acre lot in desirable Stories Beach, ideal for country lovers. Tucked away on a quiet road near the beach and Hagel Park, this updated home features unique local fir kitchen cabinetry, cedar ceiling trim, and a park-like backyard with a gazebo and hot tub, perfect for kids, pets, and gardeners. The property offers potential for a detached shop or garage, while the detached guesthouse serves as an extra bedroom or family room. Updates include a heat pump, main area windows, updated electrical (2023), Regency wood insert and chimney liner (2020), remodeled bathroom (2019), and metal roof with gutters (2014). Separate storage, woodshed, garden shed, and greenhouse complete this beautiful property. (id:39198)
Property Details
Interior
Features
Lower level Floor
Bathroom
Exterior
Parking
Garage spaces 3
Garage type Stall
Other parking spaces 0
Total parking spaces 3
Property History
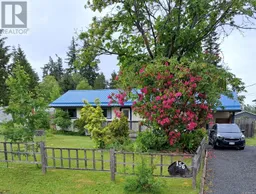 67
67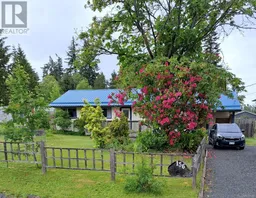 72
72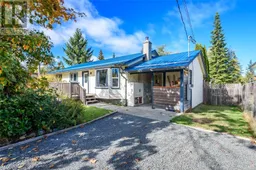 74
74
