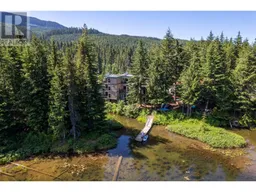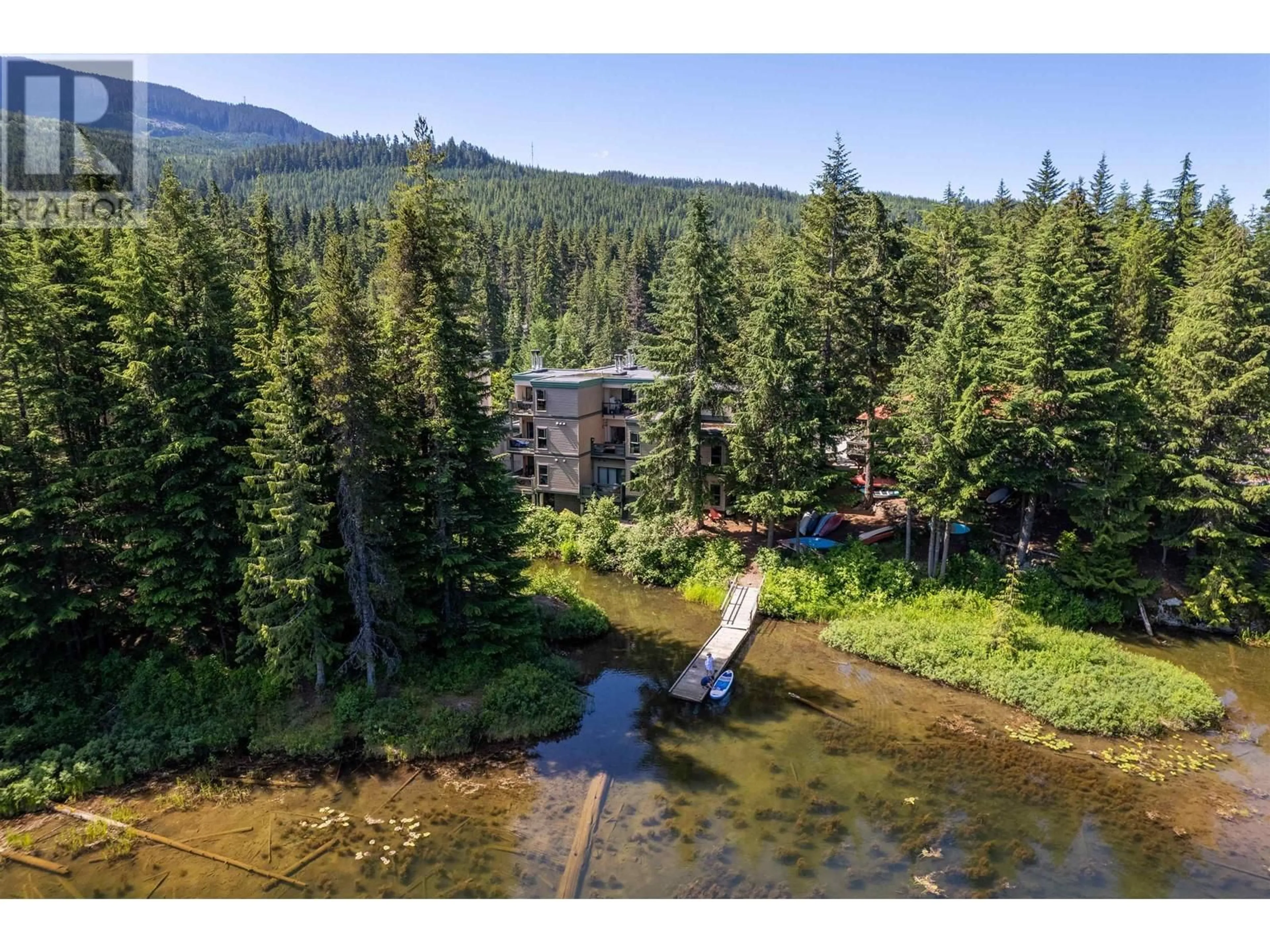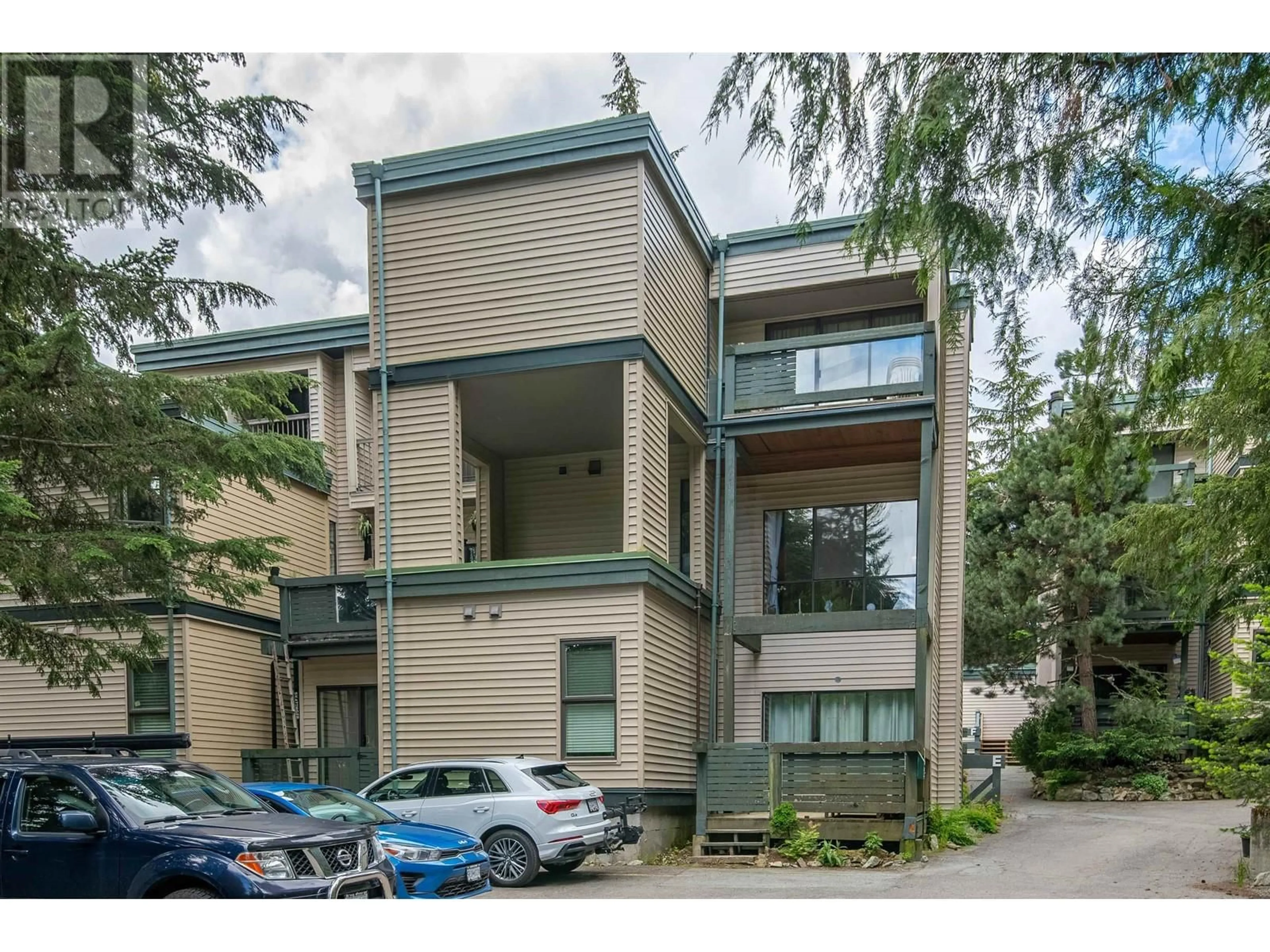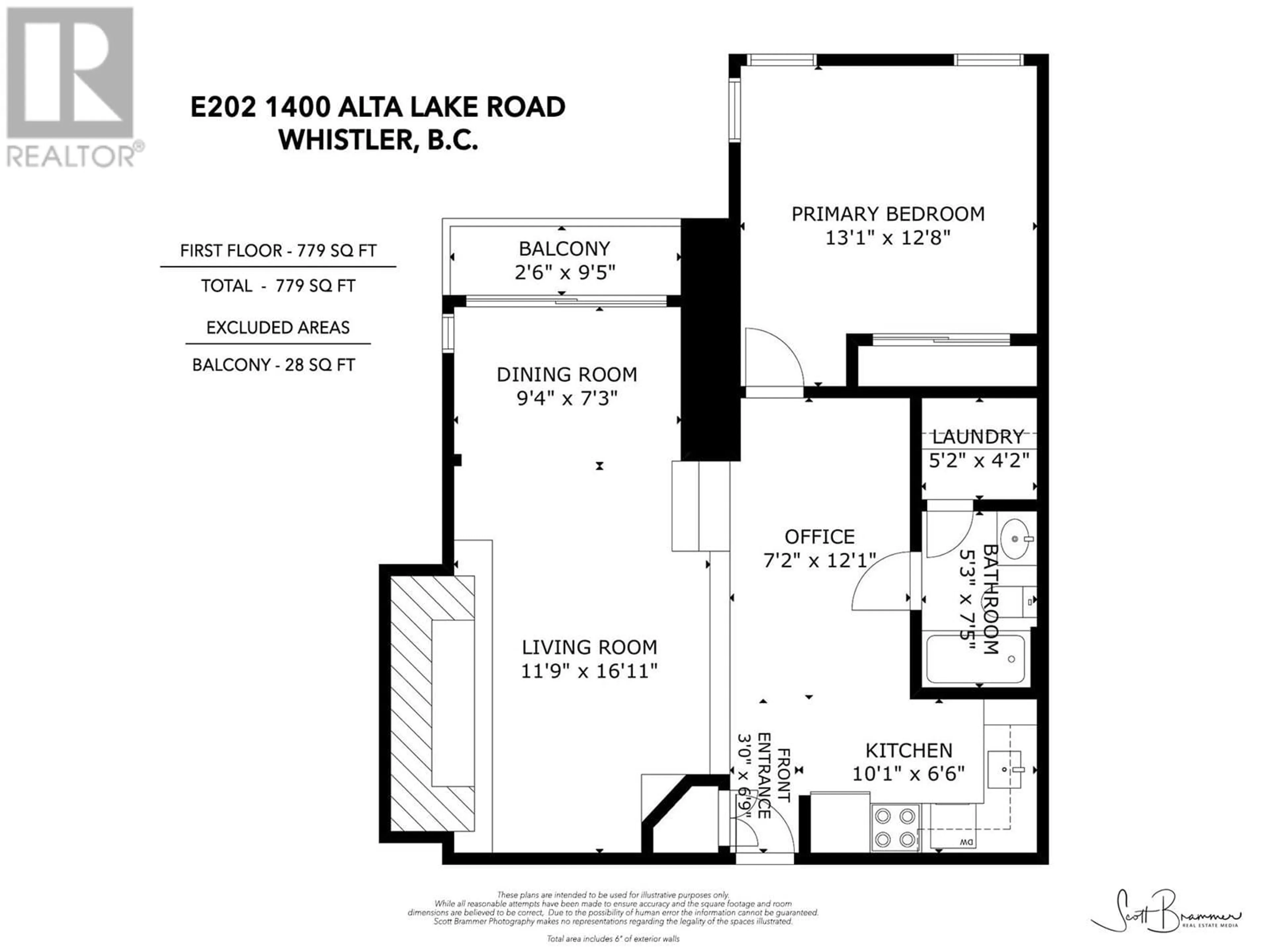E202 1400 ALTA LAKE ROAD, Whistler, British Columbia V8E0G9
Contact us about this property
Highlights
Estimated ValueThis is the price Wahi expects this property to sell for.
The calculation is powered by our Instant Home Value Estimate, which uses current market and property price trends to estimate your home’s value with a 90% accuracy rate.Not available
Price/Sqft$922/sqft
Days On Market26 days
Est. Mortgage$3,088/mth
Maintenance fees$527/mth
Tax Amount ()-
Description
Love your lake life in Tamarisk! Spacious and filled with light, this freshly painted 779 sq. ft. 1-bedroom unit offers an expanded floorplan to include a dining area and/or Murphy bed, making it ideal for both full-time living and weekend getaways. Enjoy the spacious, freshly painted open floorplan with stone woodburning fireplace. Additional windows in the bedroom bring in extra light, and the functional in-suite wash/dry storage space, WiFi Sinope thermostats, a remote locking system, and additional storage locker make E202 check all the boxes. The Tamarisk complex, on the shores of Alpha Lake, offers direct lake access, watercraft storage, ample parking, bike storage, and an onsite caretaker. Plus, transit, shops, the Creekside Gondola, and trails are just minutes away. Call today! (id:39198)
Property Details
Interior
Features
Exterior
Parking
Garage spaces 4
Garage type -
Other parking spaces 0
Total parking spaces 4
Condo Details
Amenities
Laundry - In Suite, Shared Laundry
Inclusions
Property History
 23
23


