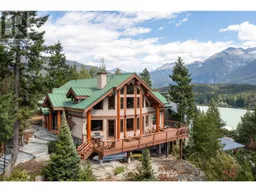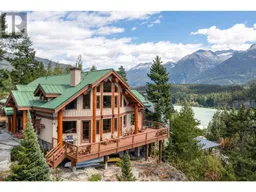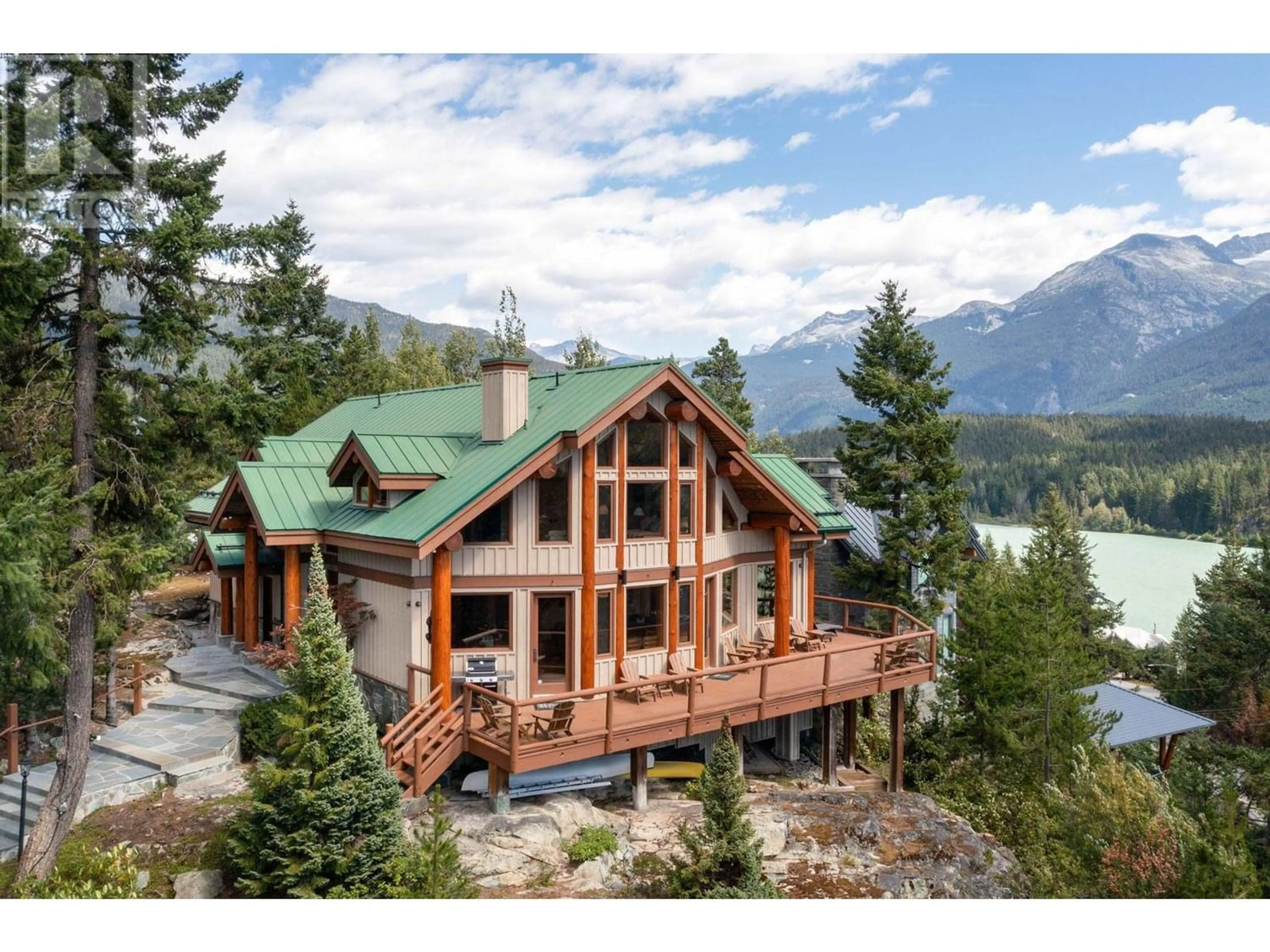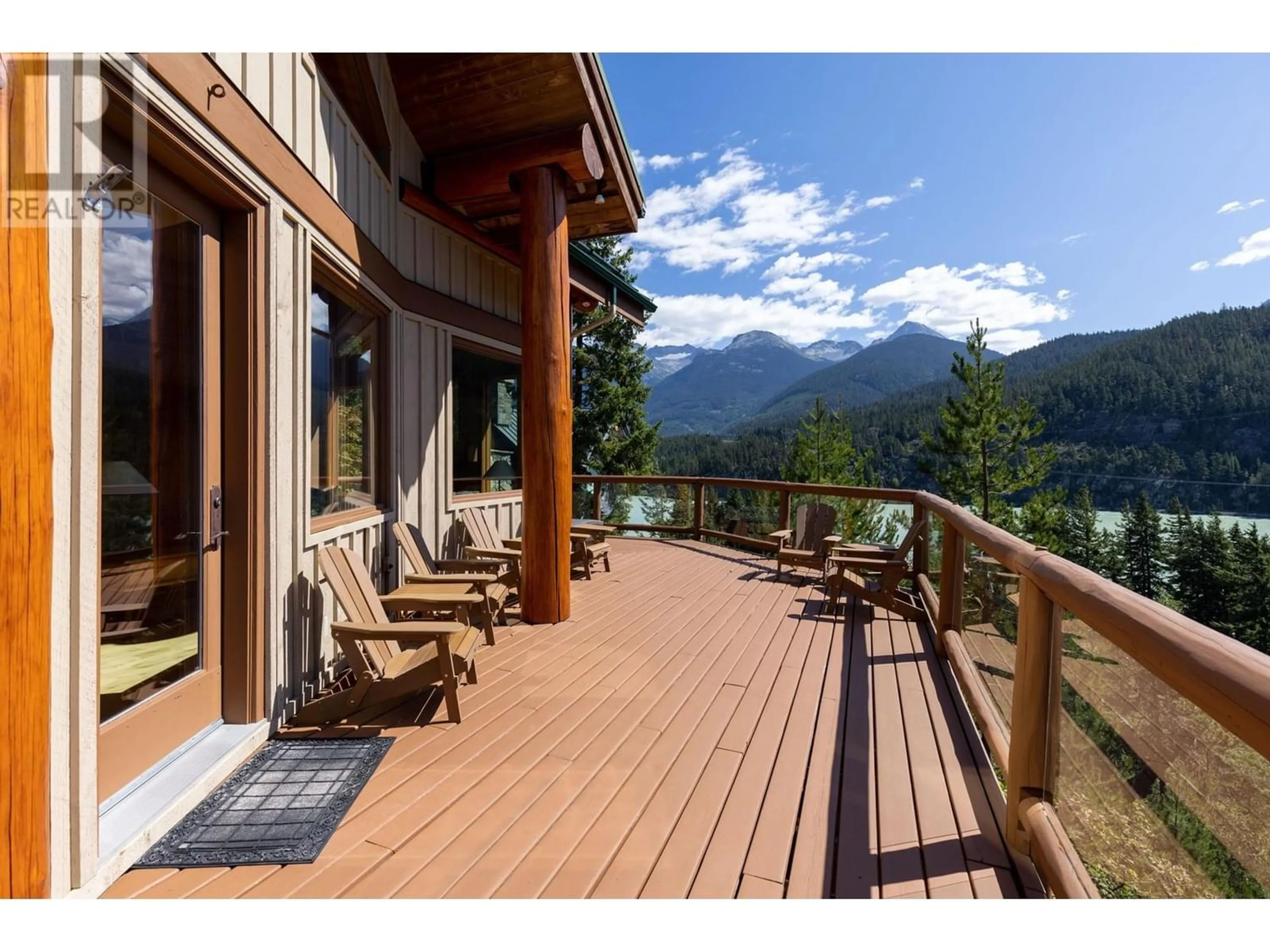9612 EMERALD DRIVE, Whistler, British Columbia V8E0G5
Contact us about this property
Highlights
Estimated ValueThis is the price Wahi expects this property to sell for.
The calculation is powered by our Instant Home Value Estimate, which uses current market and property price trends to estimate your home’s value with a 90% accuracy rate.Not available
Price/Sqft$1,009/sqft
Days On Market31 days
Est. Mortgage$16,315/mth
Tax Amount ()-
Description
Discover unparalleled luxury in this 6 bedroom mountain sanctuary, with unmatched views of Whistler's majestic peaks and Green Lake's glacial hues. Spanning 3,765 sq ft, this quality custom-built post-and-beam style home marries privacy with awe-inspiring vistas. Its open-plan living area, adorned with floor-to-ceiling windows, showcases Whistler & Blackcomb's dynamic beauty, creating an inviting atmosphere for both relaxation and entertainment. The residence features year-round comfort with a sun-drenched wrap-around deck and a cozy gas fireplace. Luxury touches include heated tile floors in the kitchen and bathrooms. The primary bedroom suite offers stunning views, a vaulted ceiling, two-way gas fireplace, jetted tub, and separate shower, promising serene retreats. A 1 bedroom revenue suite, spacious 3-car garage, and heated stairs enhance functionality. Situated on a 20,540 square ft lot, this property affords expansive living and entertaining spaces. Experience Whistler: nature, tranquility, and activities. (id:39198)
Property Details
Interior
Features
Exterior
Parking
Garage spaces 3
Garage type Detached Garage
Other parking spaces 0
Total parking spaces 3
Property History
 40
40 39
39

