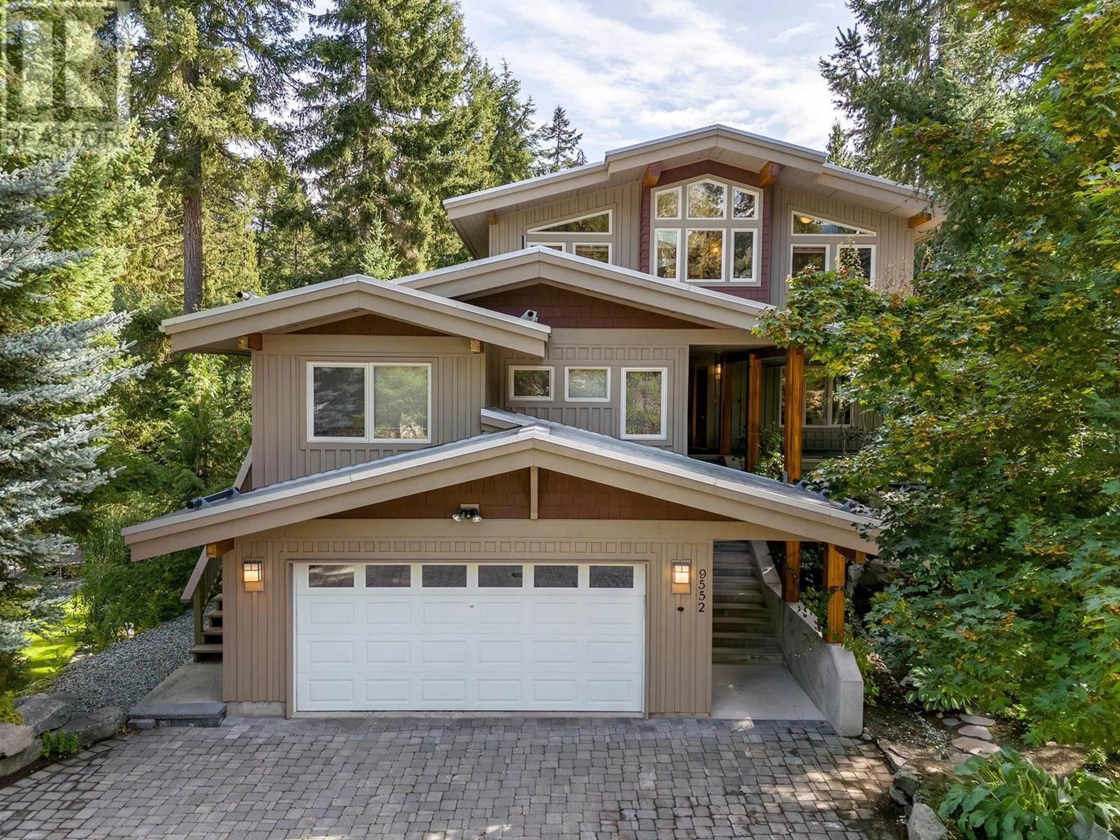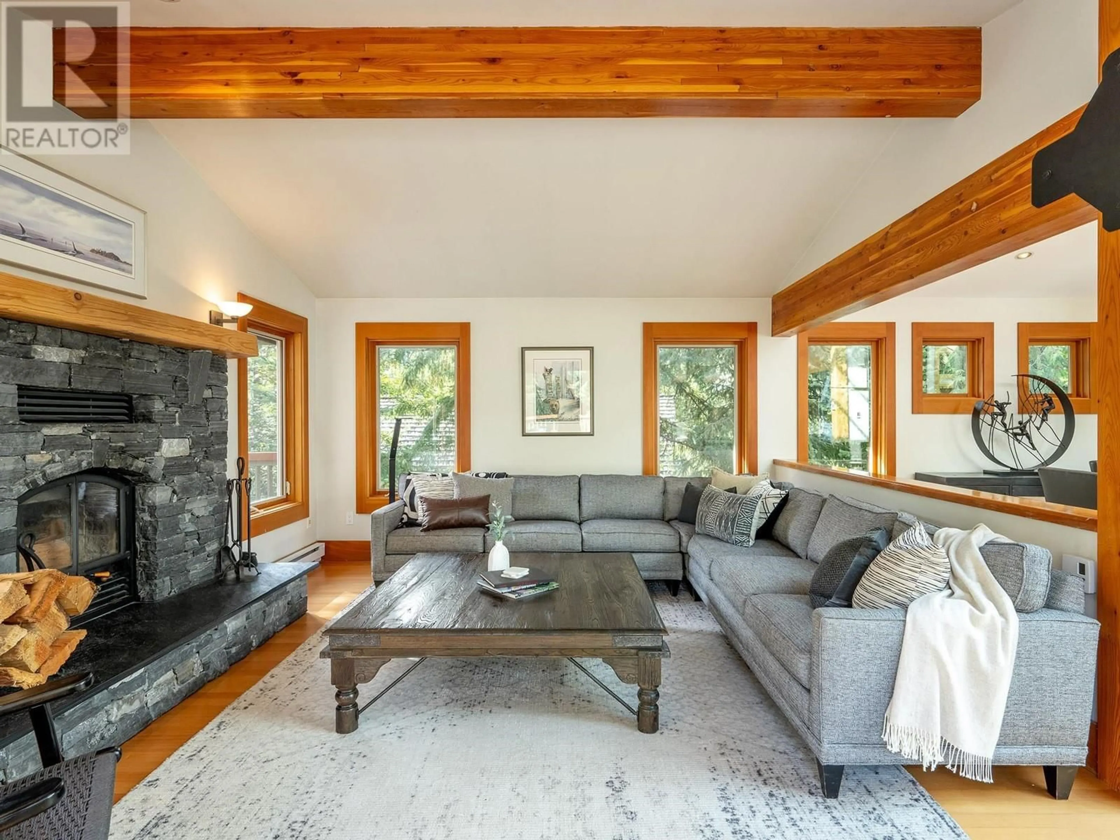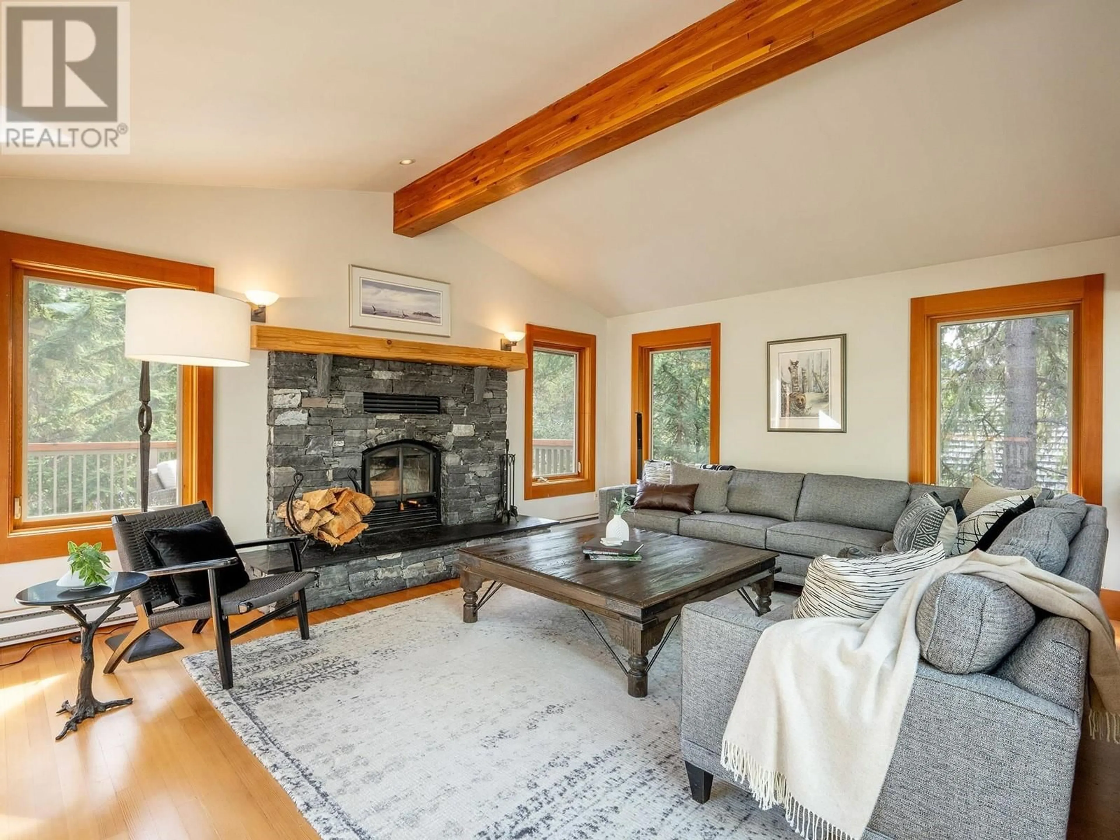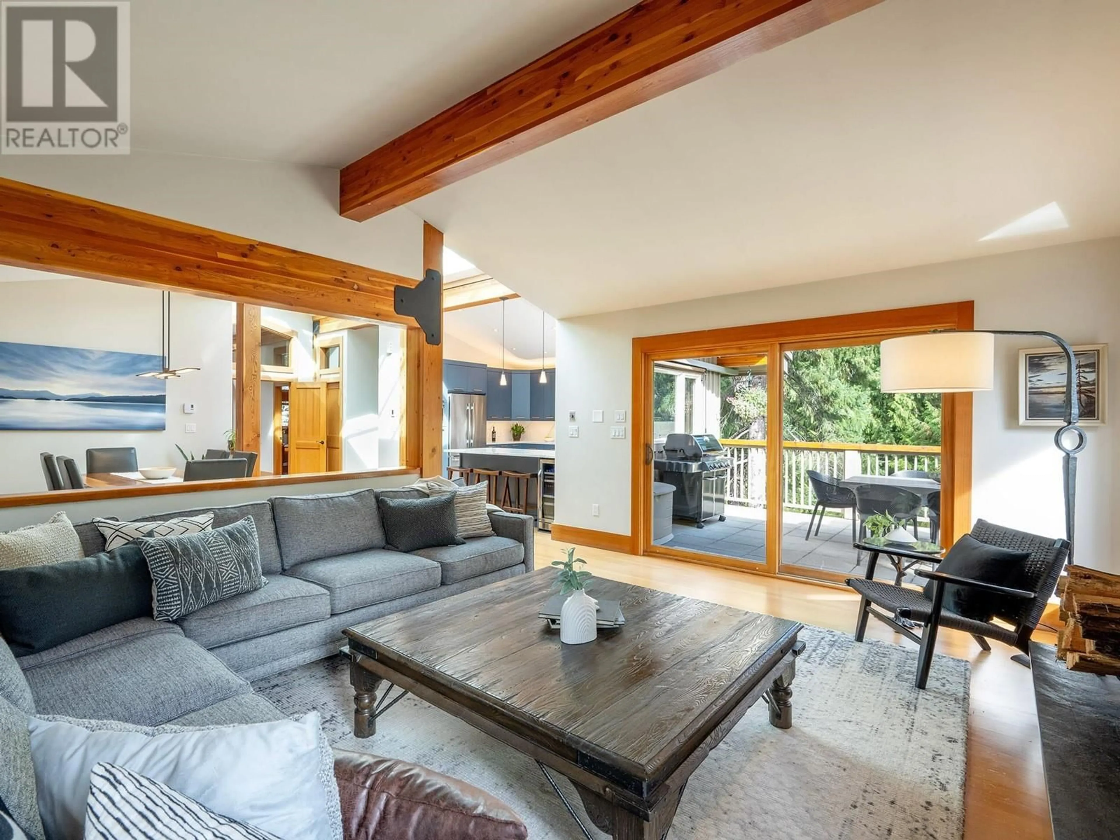9552 EMERALD DRIVE, Whistler, British Columbia V8E0G5
Contact us about this property
Highlights
Estimated ValueThis is the price Wahi expects this property to sell for.
The calculation is powered by our Instant Home Value Estimate, which uses current market and property price trends to estimate your home’s value with a 90% accuracy rate.Not available
Price/Sqft$1,207/sqft
Est. Mortgage$15,456/mo
Tax Amount ()-
Days On Market18 days
Description
Beautiful renovated 4 bedroom plus den chalet in impeccable, move in ready condition for the ski season! Featuring an open concept living space with 13ft ceilings, massive ridge sky lights providing all day sun. Extensively renovated in 2024, with new kitchen, bathrooms and mill work this post and beam mountain home seamlessly blends contemporary modern updates with warm wood accents. A 1 bedroom self contained suite above the double car garage can accommodate family and guests, provide a private office space, generate substantial rental revenue or be easily connected to the main home. Conveniently located just steps from an extensive network of hiking and bike trails as well as Green Lake and an 8-minute drive to ski lifts and village, making this an ideal location for busy weekends. (id:39198)
Property Details
Interior
Features
Exterior
Parking
Garage spaces 2
Garage type Garage
Other parking spaces 0
Total parking spaces 2
Property History
 24
24



