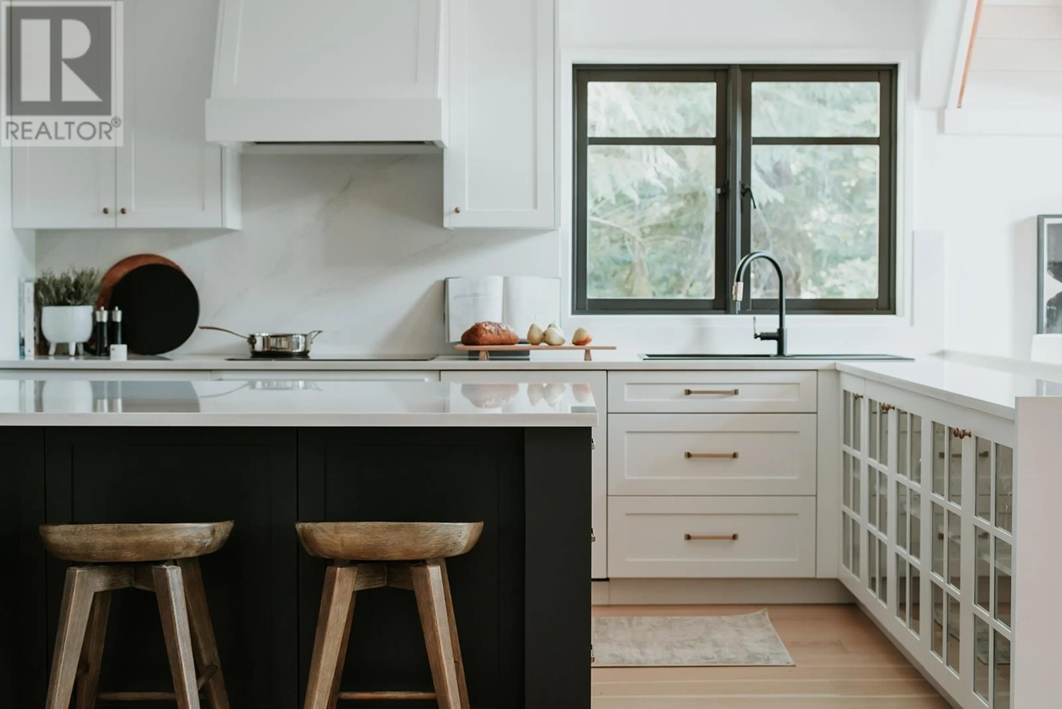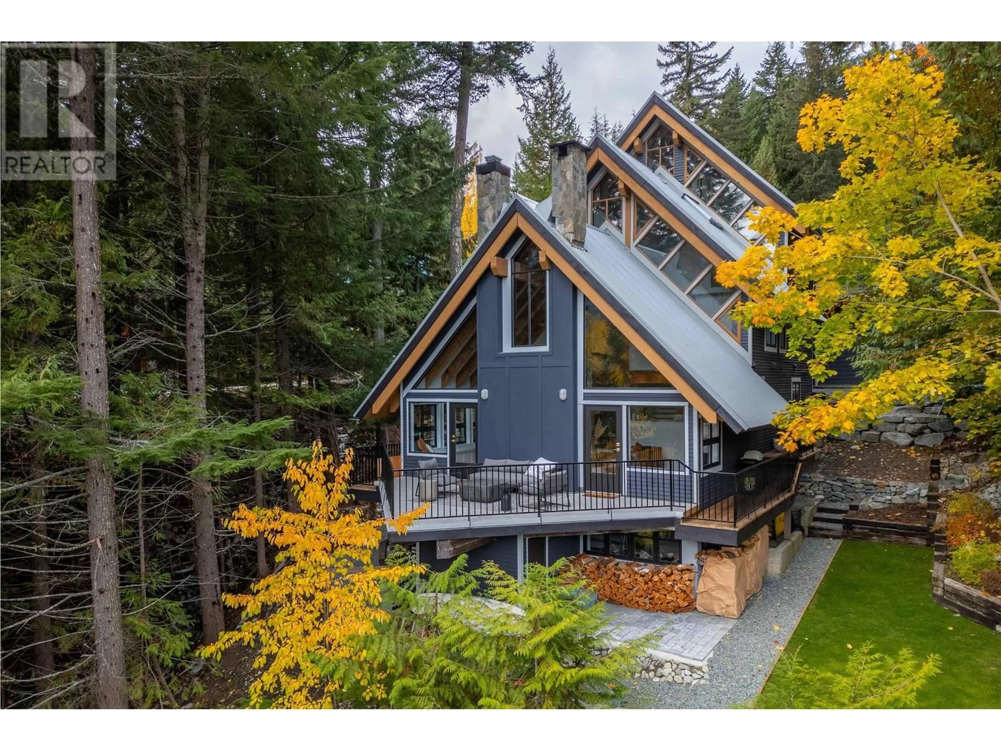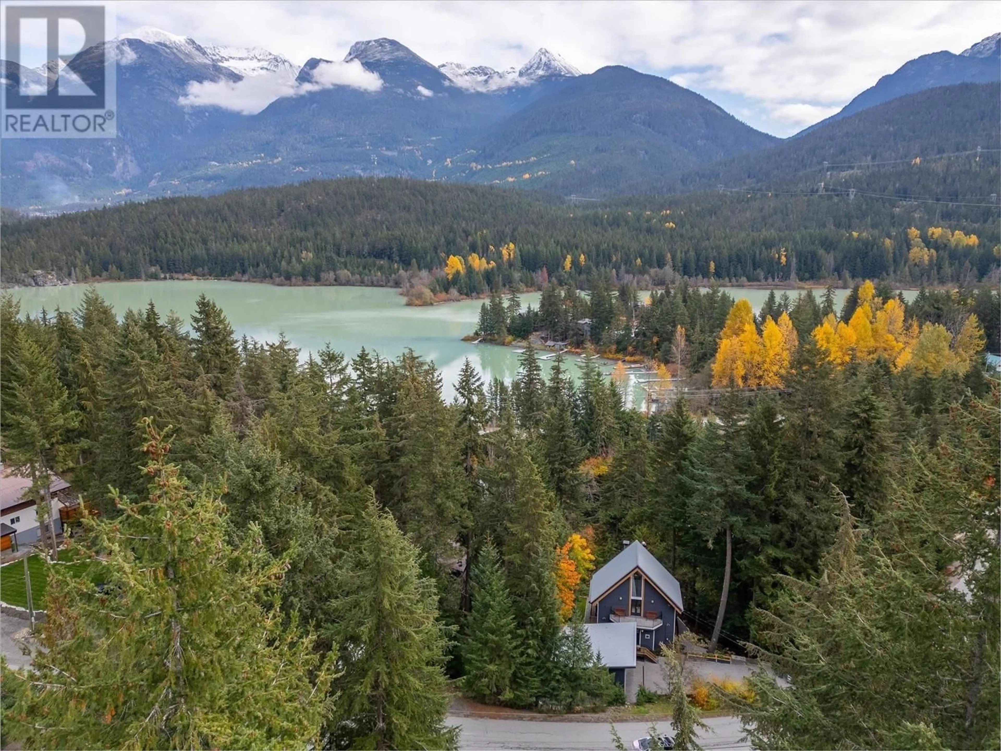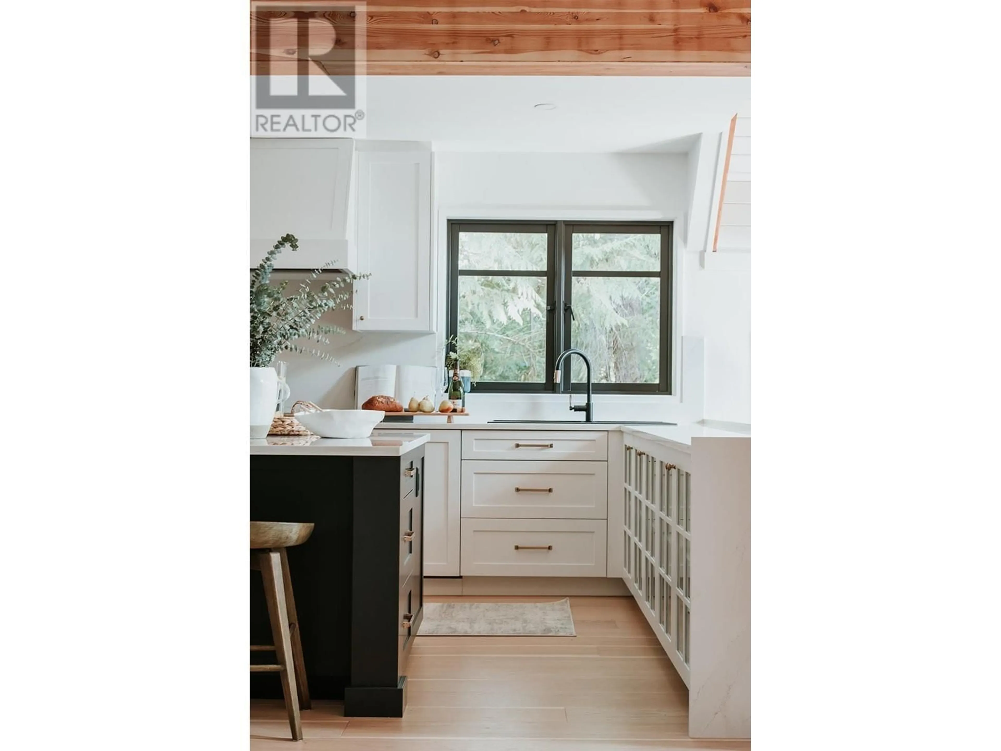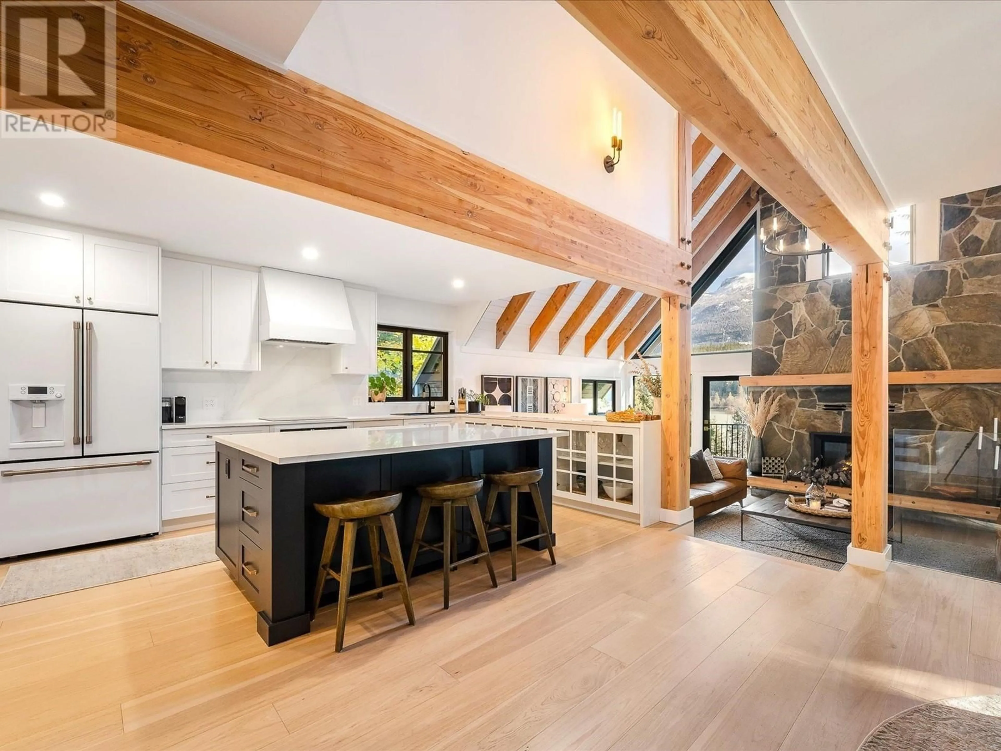9251 EMERALD DRIVE, Whistler, British Columbia V8E0G5
Contact us about this property
Highlights
Estimated ValueThis is the price Wahi expects this property to sell for.
The calculation is powered by our Instant Home Value Estimate, which uses current market and property price trends to estimate your home’s value with a 90% accuracy rate.Not available
Price/Sqft$1,169/sqft
Est. Mortgage$18,033/mo
Tax Amount ()-
Days On Market66 days
Description
Introducing 122W house; the ultimate mountain retreat crafted for those with an eye for architectural excellence and design. This turn key home offers panoramic mountain views, with Green Lake resting just below. Inside, the home blends style and comfort seamlessly with the outdoors. Each spacious bedroom is designed to be a private haven, while the entertainer´s kitchen features high-end finishes and ample space for gatherings. The master bedroom and bath is its own private retreat on the top floor, fit with a walk in closet. The great room, centred around the fireplace, is perfect for cozy nights. Outdoors, you can enjoy the sound of a live creek beside the fire pit. Downstairs is a guest or family haven, with a games +flex room, and another bedroom. A 2 car garage tops off this home! (id:39198)
Property Details
Interior
Features
Exterior
Parking
Garage spaces 6
Garage type Garage
Other parking spaces 0
Total parking spaces 6
Property History
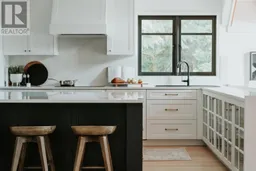 34
34
