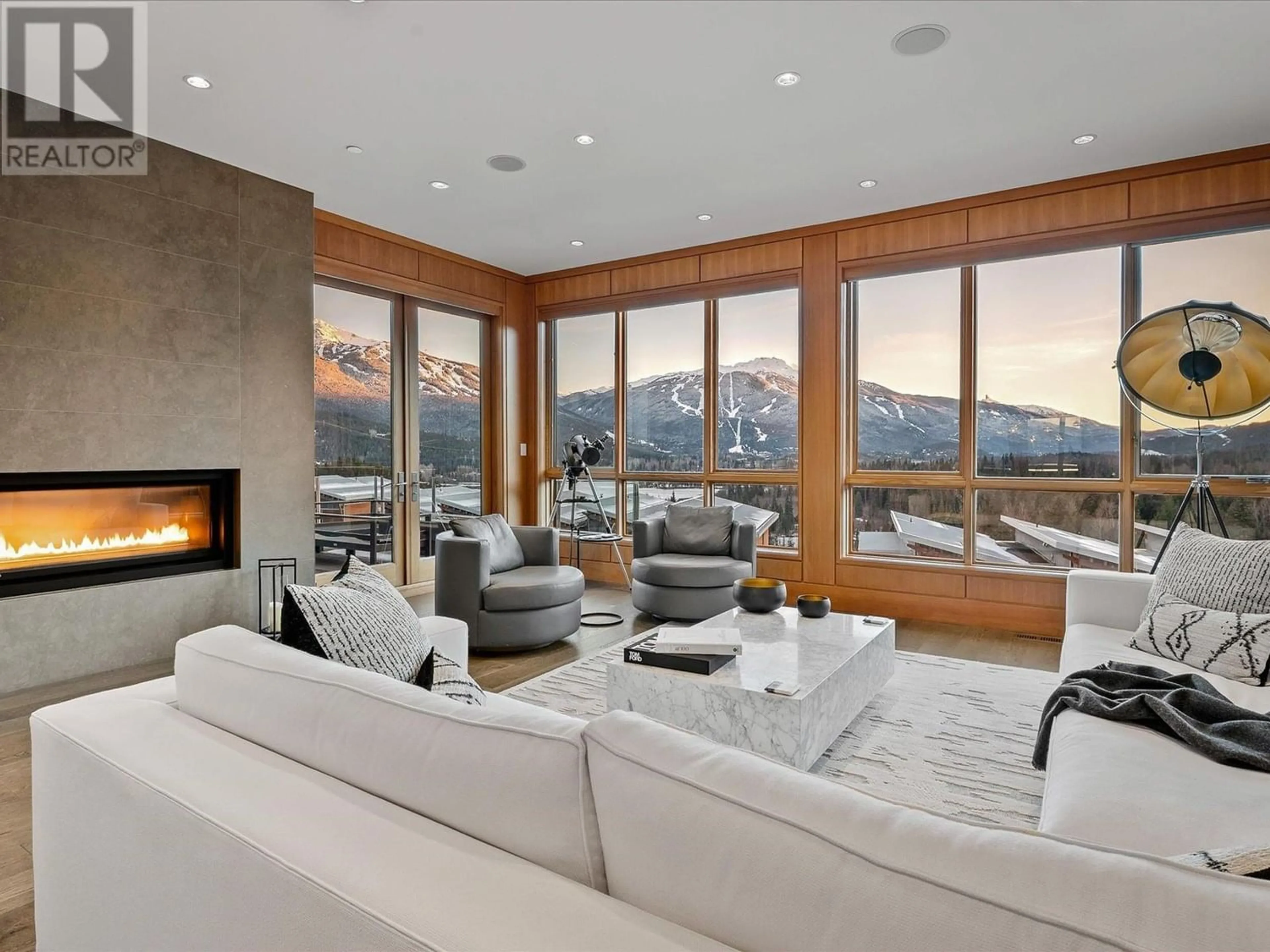8517 ASHLEIGH MCIVOR DRIVE, Whistler, British Columbia V8E1L9
Contact us about this property
Highlights
Estimated ValueThis is the price Wahi expects this property to sell for.
The calculation is powered by our Instant Home Value Estimate, which uses current market and property price trends to estimate your home’s value with a 90% accuracy rate.Not available
Price/Sqft$1,652/sqft
Days On Market16 days
Est. Mortgage$30,869/mth
Maintenance fees$197/mth
Tax Amount ()-
Description
Welcome to Baxter Creek! Conveniently located just a few minutes north of Whistler Village, this stunning mountain chalet checks all the boxes. Perfectly designed for cozy evenings by the fire, or lavish entertainment, the list of features here is both lengthy and impressive. Clear grain fir wall panelling, carrara tile, chef's kitchen feat. Wolf + SubZero appliances, a massive mud room and double garage with wall to wall organizers for all the toys, California closets, incredible master suite feat. steam shower and soaker tub, a newly installed commercial-grade home theatre, XL hot tub, beautiful home gym, over 500 sqft of outdoor dining and entertaining space, and views views views views! The Baxter Creek owners club also offers access to a salt water pool, and members club house. (id:39198)
Property Details
Interior
Features
Exterior
Features
Parking
Garage spaces 6
Garage type Garage
Other parking spaces 0
Total parking spaces 6
Condo Details
Amenities
Laundry - In Suite
Inclusions
Property History
 39
39


