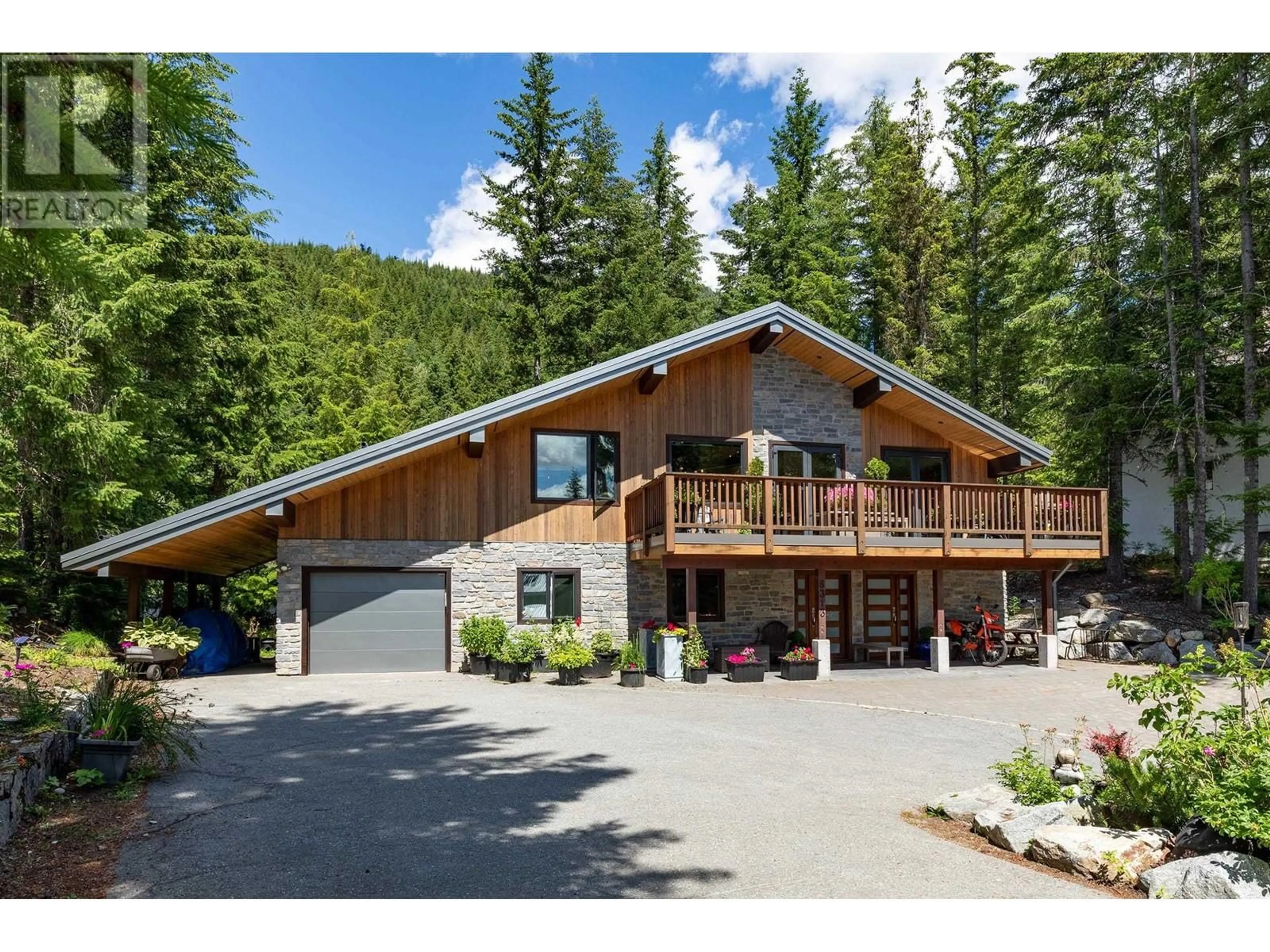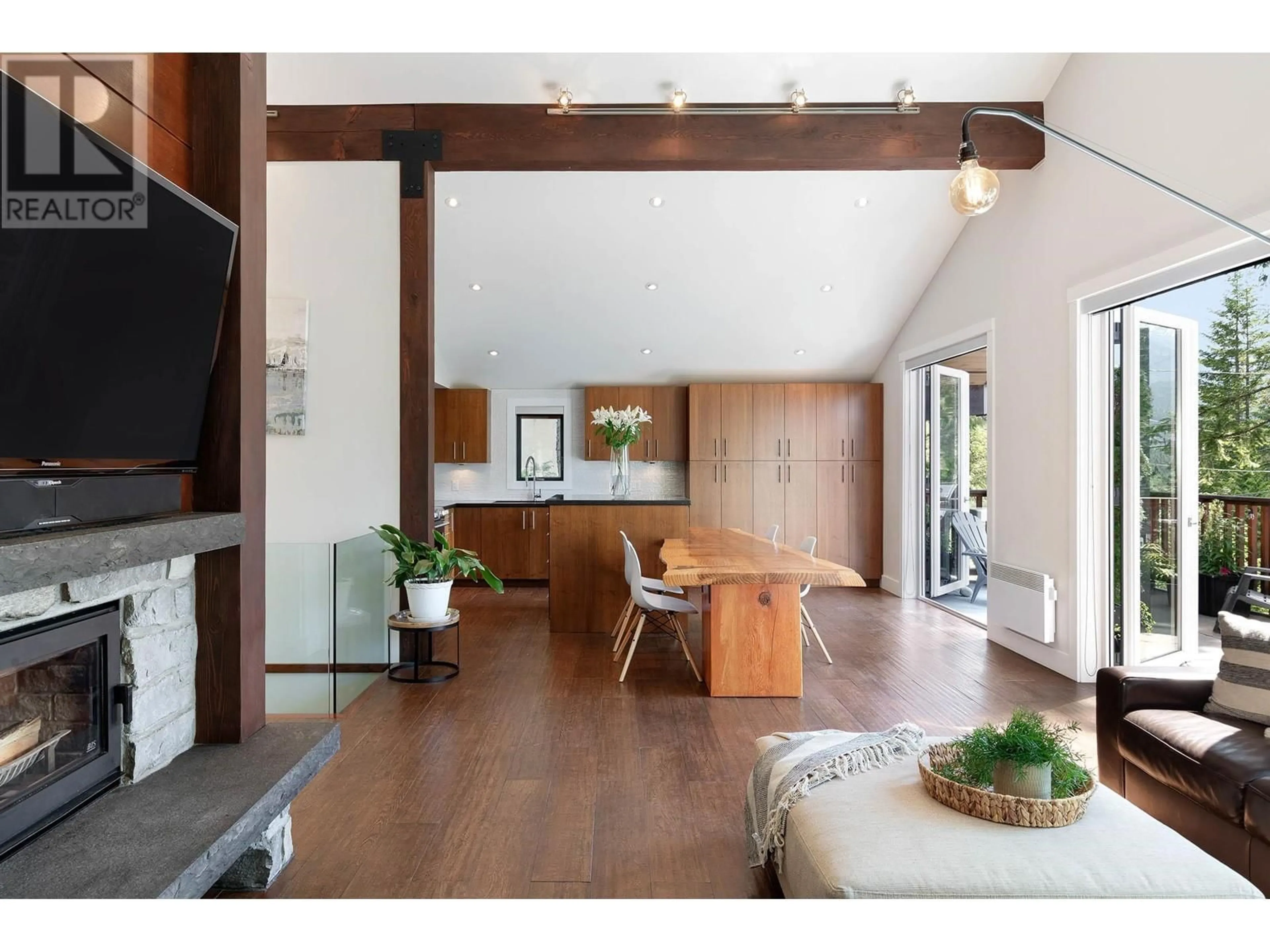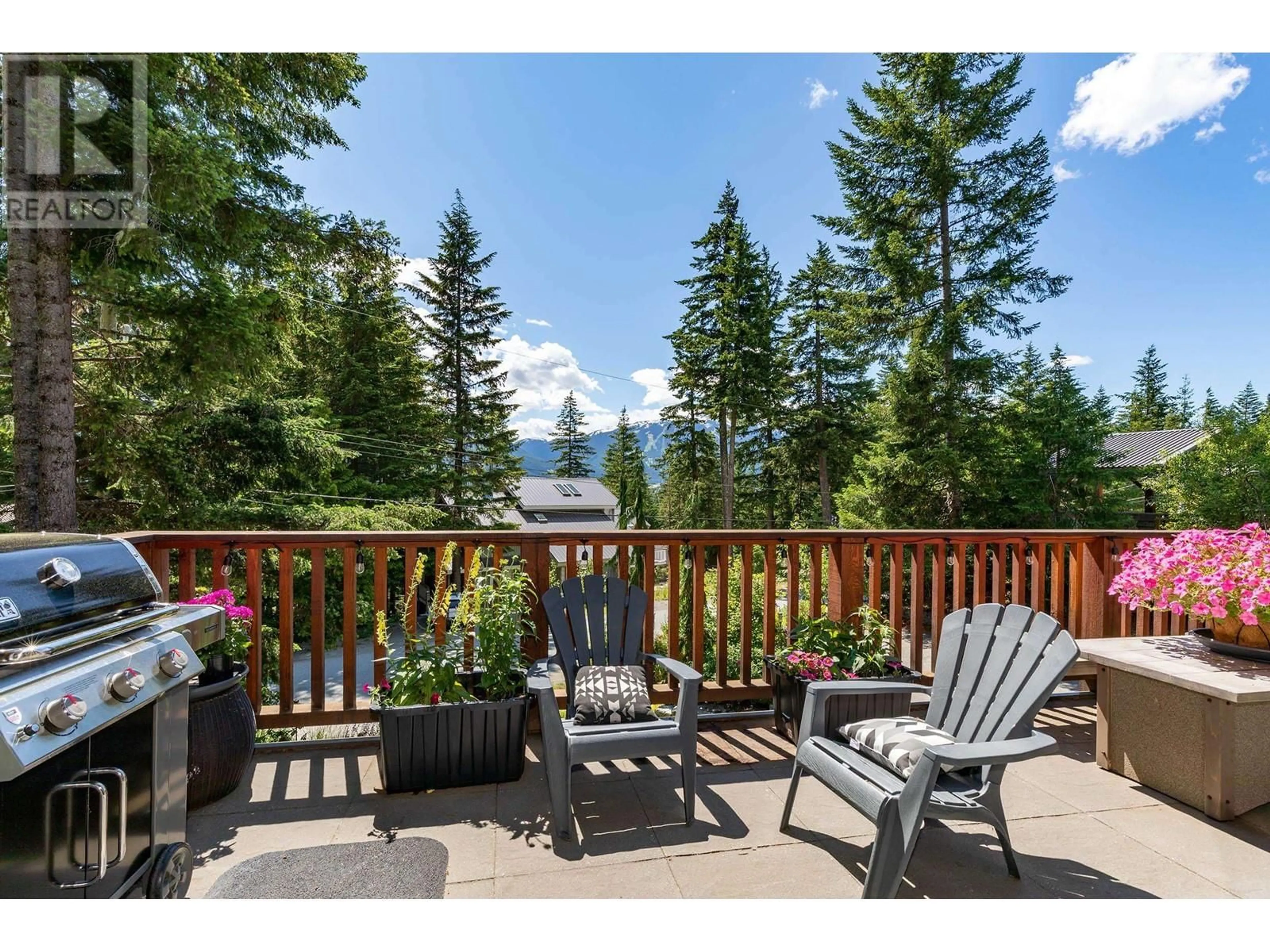8313 CHALET DRIVE, Whistler, British Columbia V8E0G3
Contact us about this property
Highlights
Estimated ValueThis is the price Wahi expects this property to sell for.
The calculation is powered by our Instant Home Value Estimate, which uses current market and property price trends to estimate your home’s value with a 90% accuracy rate.Not available
Price/Sqft$1,216/sqft
Est. Mortgage$14,597/mth
Tax Amount ()-
Days On Market27 days
Description
Located in Alpine Meadows, one of Whistler´s most sought-after neighborhoods. This beautifully updated 2 level home features 6 bdrms plus loft & 5 bathrooms & flexible options for personal use or income generation. This inviting mountain chalet boasts a low-maintenance professional landscaping, generous parking & a large gear garage for all your sports equipment. Vaulted ceilings, exposed beams & a cozy wood-burning fireplace creates a warm atmosphere. The open-concept chef´s kitchen, living rm, and lrg front deck offer breathtaking views of Whistler, Blackcomb & Wedge Mountains, while the back deck includes a beautiful 6-person hot tub. This home is conveniently located close to to trails, transport, the Alpine Café & is being offered furnished and equipped for your family´s immediate use. (id:39198)
Property Details
Interior
Features
Exterior
Parking
Garage spaces 5
Garage type Garage
Other parking spaces 0
Total parking spaces 5
Property History
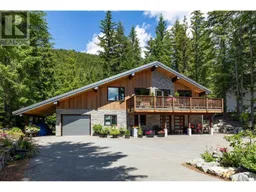 31
31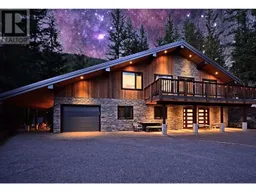 39
39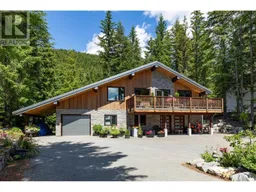 39
39
