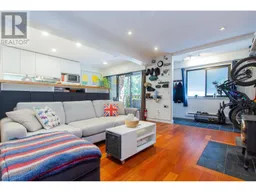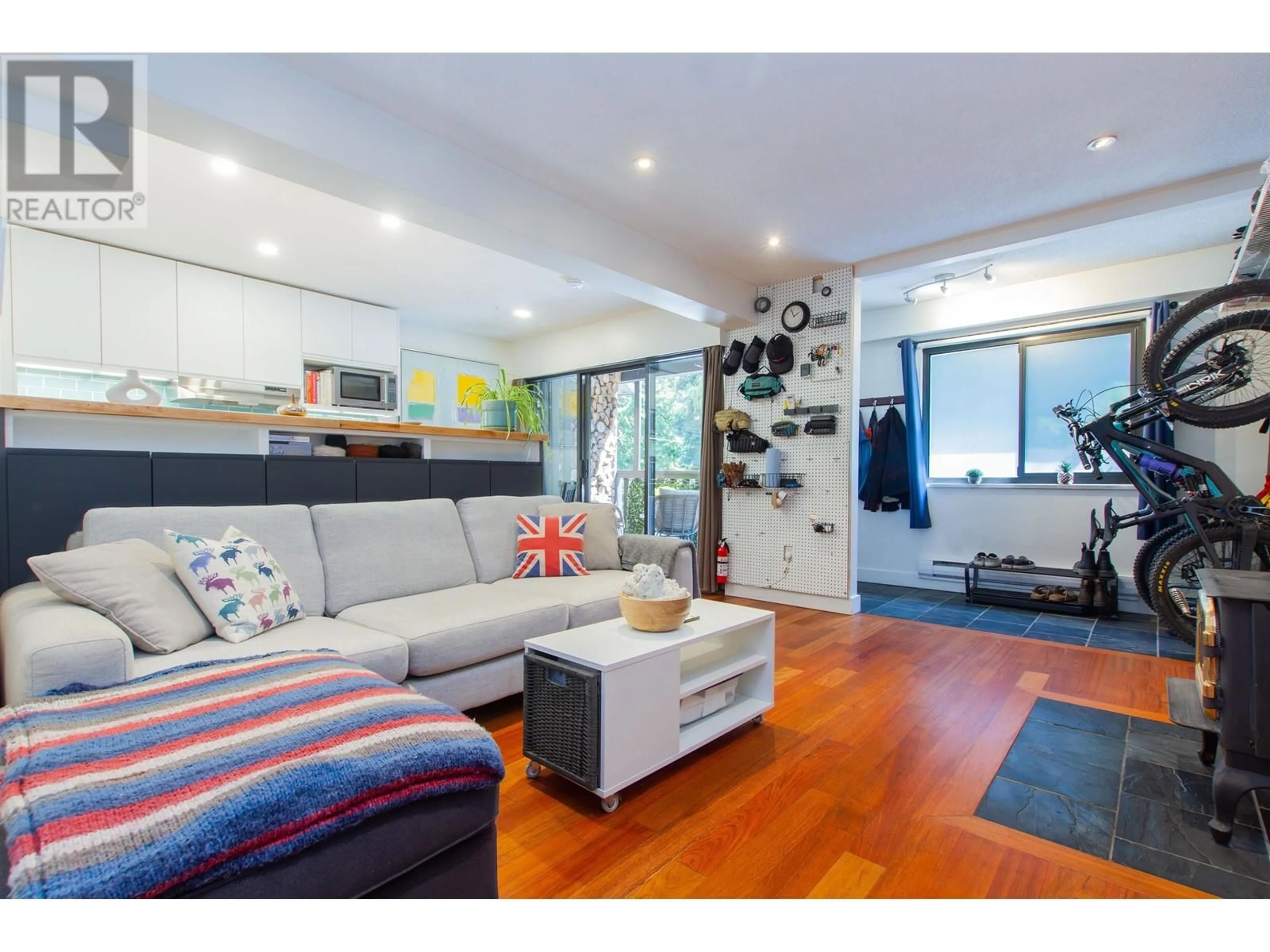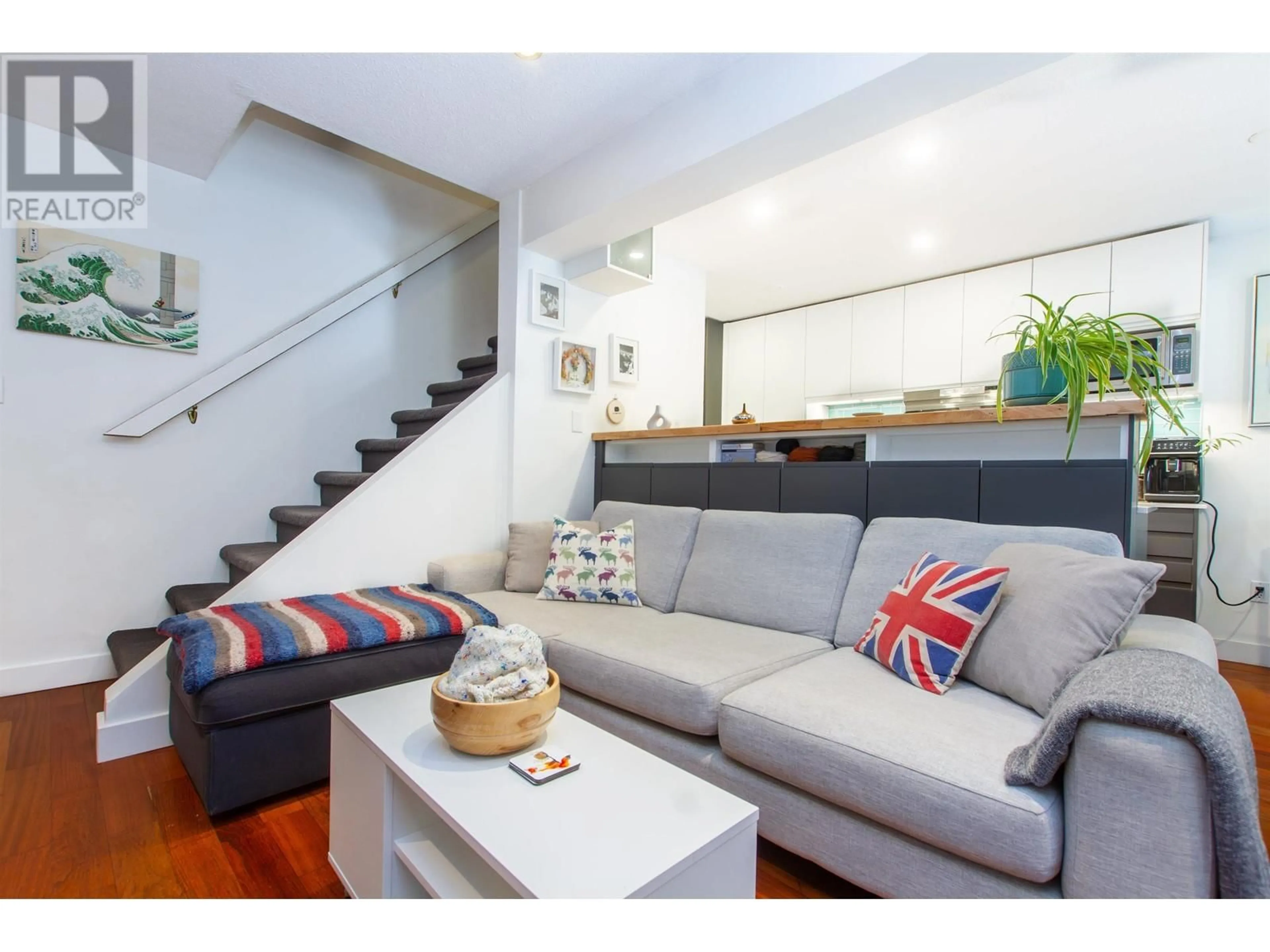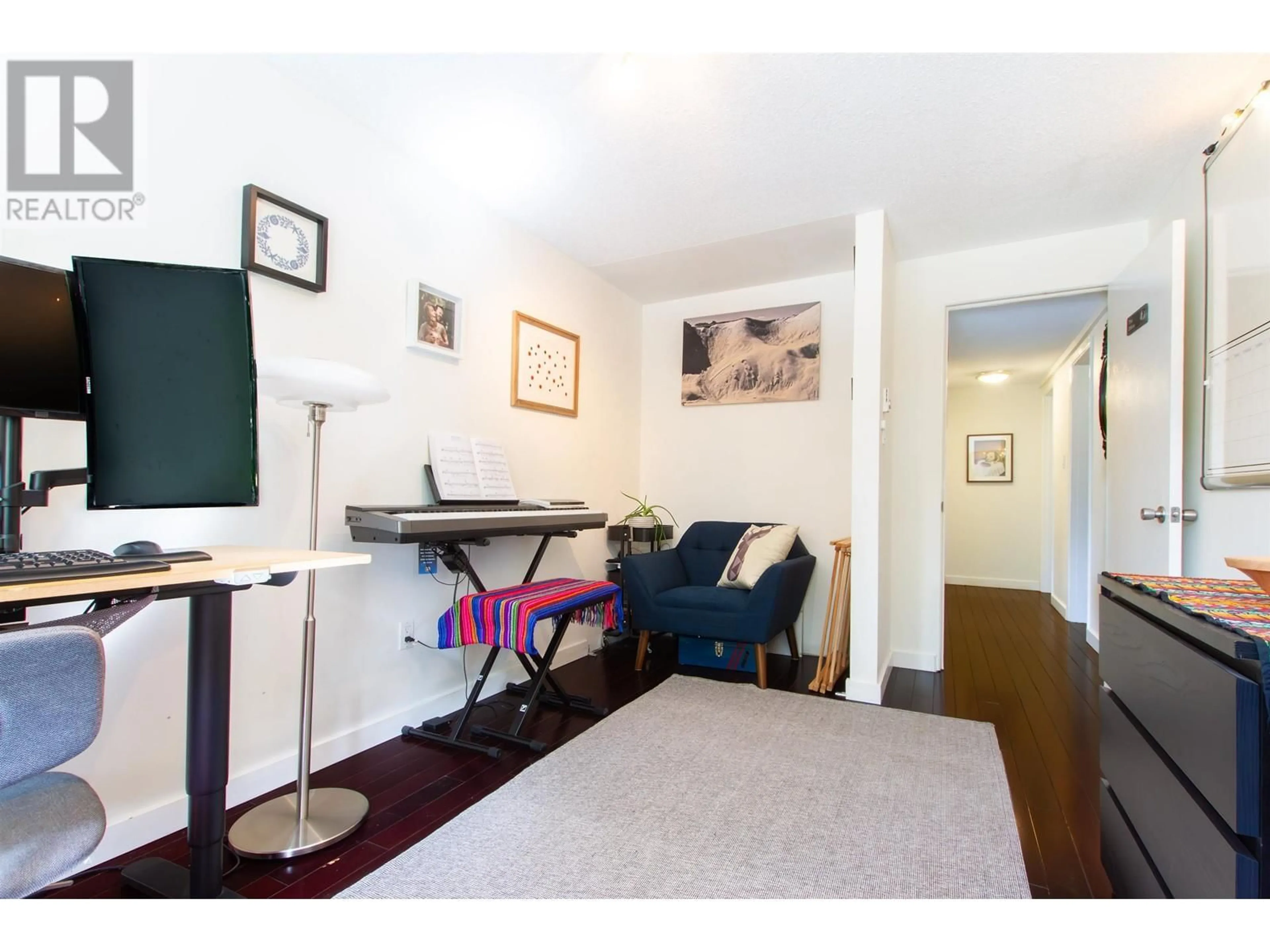8 8052 TIMBER LANE, Whistler, British Columbia V8E1L2
Contact us about this property
Highlights
Estimated ValueThis is the price Wahi expects this property to sell for.
The calculation is powered by our Instant Home Value Estimate, which uses current market and property price trends to estimate your home’s value with a 90% accuracy rate.Not available
Price/Sqft$1,057/sqft
Days On Market36 days
Est. Mortgage$5,579/mth
Maintenance fees$397/mth
Tax Amount ()-
Description
Welcome to your Whistler adventure pad! This 3-bedroom & den townhouse features teak hardwood floors throughout and is the largest in the building. Cozy up by the wood-burning stove in the living room and enjoy cooking in the well-designed functional new kitchen. You´ll love the ground floor access and South facing patio to soak up the sun with a morning coffee. Whether you're working from home or need big bedrooms for friends and family, this property offers options for both. With unlimited parking and a shared storage and only steps to Meadow Park, Alpine Cafe, Whistler High School & Green Lake, this property is situated in the ultimate location for your Whistler lifestyle. Perfect for full or part time living or even staff, this home is right for you! (id:39198)
Property Details
Interior
Features
Exterior
Features
Parking
Garage spaces 3
Garage type Visitor Parking
Other parking spaces 0
Total parking spaces 3
Condo Details
Amenities
Laundry - In Suite, Shared Laundry
Inclusions
Property History
 25
25


